Kitchen with Distressed Cabinets and Brick Backsplash Ideas
Refine by:
Budget
Sort by:Popular Today
1 - 20 of 207 photos
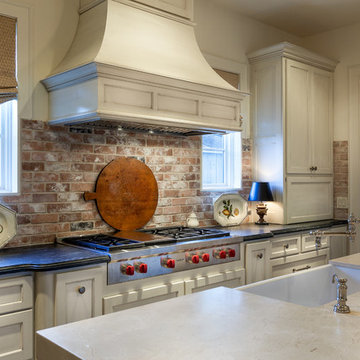
Connie Anderson
Huge elegant u-shaped dark wood floor and brown floor open concept kitchen photo in Houston with a farmhouse sink, recessed-panel cabinets, distressed cabinets, brick backsplash, stainless steel appliances and an island
Huge elegant u-shaped dark wood floor and brown floor open concept kitchen photo in Houston with a farmhouse sink, recessed-panel cabinets, distressed cabinets, brick backsplash, stainless steel appliances and an island
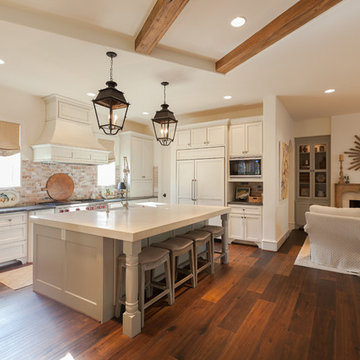
Connie Anderson
Huge elegant u-shaped dark wood floor and brown floor open concept kitchen photo in Houston with a farmhouse sink, recessed-panel cabinets, distressed cabinets, brick backsplash, stainless steel appliances and an island
Huge elegant u-shaped dark wood floor and brown floor open concept kitchen photo in Houston with a farmhouse sink, recessed-panel cabinets, distressed cabinets, brick backsplash, stainless steel appliances and an island
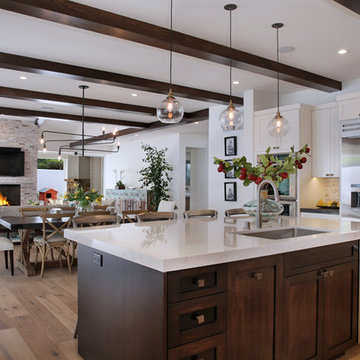
Modern Farmhouse
Example of a large cottage light wood floor and exposed beam kitchen design in Orange County with an undermount sink, distressed cabinets, quartz countertops, brick backsplash, stainless steel appliances and white countertops
Example of a large cottage light wood floor and exposed beam kitchen design in Orange County with an undermount sink, distressed cabinets, quartz countertops, brick backsplash, stainless steel appliances and white countertops
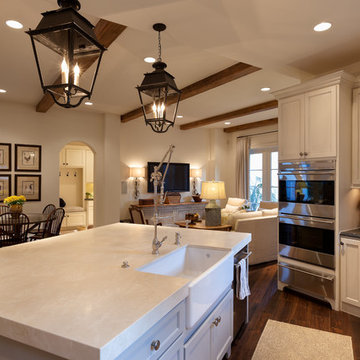
Connie Anderson
Open concept kitchen - huge traditional u-shaped dark wood floor and brown floor open concept kitchen idea in Houston with a farmhouse sink, recessed-panel cabinets, distressed cabinets, brick backsplash, stainless steel appliances and an island
Open concept kitchen - huge traditional u-shaped dark wood floor and brown floor open concept kitchen idea in Houston with a farmhouse sink, recessed-panel cabinets, distressed cabinets, brick backsplash, stainless steel appliances and an island
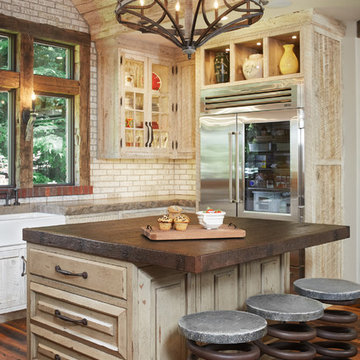
The most notable design component is the exceptional use of reclaimed wood throughout nearly every application. Sourced from not only one, but two different Indiana barns, this hand hewn and rough sawn wood is used in a variety of applications including custom cabinetry with a white glaze finish, dark stained window casing, butcher block island countertop and handsome woodwork on the fireplace mantel, range hood, and ceiling. Underfoot, Oak wood flooring is salvaged from a tobacco barn, giving it its unique tone and rich shine that comes only from the unique process of drying and curing tobacco.
Photo Credit: Ashley Avila
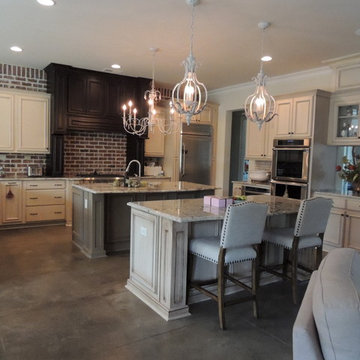
Open concept kitchen - large traditional u-shaped concrete floor and gray floor open concept kitchen idea in Other with a farmhouse sink, recessed-panel cabinets, distressed cabinets, granite countertops, red backsplash, brick backsplash, stainless steel appliances and two islands
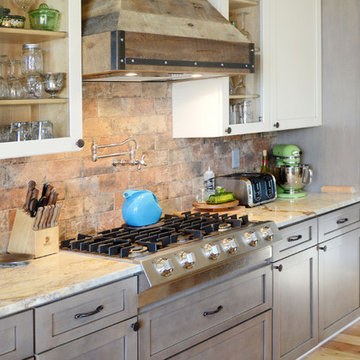
So many creative details went into this beautiful and inviting kitchen / dining space. Reclaimed wood range hood, 2-way fireplace, built in wine cooler, two tone cabinets, custom Edison bulb chandelier and more. This kitchen has it all - smart, functional space for this active family of four who loves to "live" and entertain in their beautiful lake home complete with large picture windows to soak up the beautiful waterfront views.
Photo Credit: Sara O'Malley with So Chic Photography
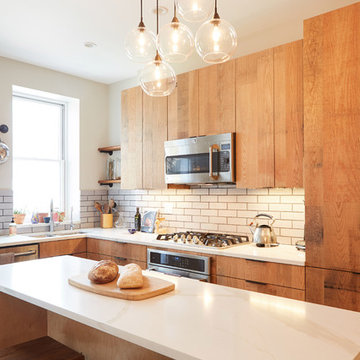
Richard Cordero
Inspiration for a mid-sized eclectic l-shaped porcelain tile enclosed kitchen remodel in New York with an undermount sink, flat-panel cabinets, distressed cabinets, quartz countertops, gray backsplash, brick backsplash, stainless steel appliances and an island
Inspiration for a mid-sized eclectic l-shaped porcelain tile enclosed kitchen remodel in New York with an undermount sink, flat-panel cabinets, distressed cabinets, quartz countertops, gray backsplash, brick backsplash, stainless steel appliances and an island
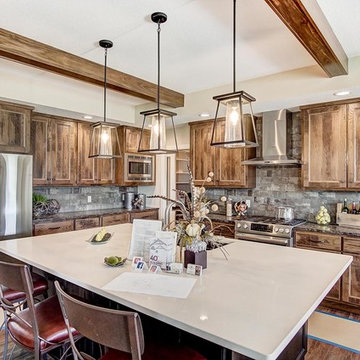
Inspiration for a mid-sized rustic l-shaped vinyl floor and multicolored floor eat-in kitchen remodel in Other with a farmhouse sink, recessed-panel cabinets, distressed cabinets, quartzite countertops, multicolored backsplash, brick backsplash, stainless steel appliances and an island

Inspiration for a mid-sized country l-shaped terra-cotta tile and beige floor enclosed kitchen remodel in Cincinnati with a farmhouse sink, raised-panel cabinets, distressed cabinets, granite countertops, red backsplash, brick backsplash, stainless steel appliances and an island
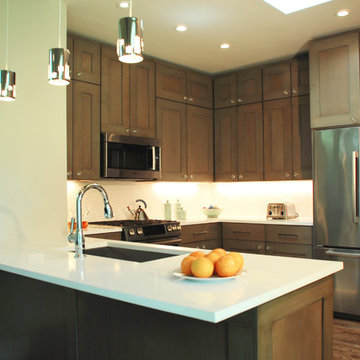
Inspiration for a mid-sized craftsman u-shaped dark wood floor open concept kitchen remodel in San Francisco with an undermount sink, shaker cabinets, distressed cabinets, quartz countertops, white backsplash, brick backsplash, stainless steel appliances and a peninsula
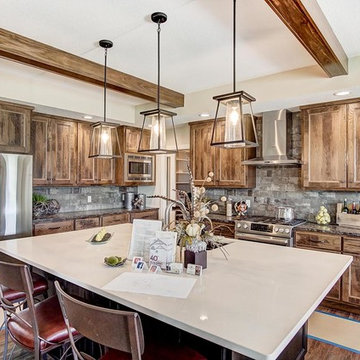
Large mountain style l-shaped dark wood floor and brown floor open concept kitchen photo in Other with a single-bowl sink, shaker cabinets, distressed cabinets, quartzite countertops, multicolored backsplash, brick backsplash, stainless steel appliances, an island and white countertops
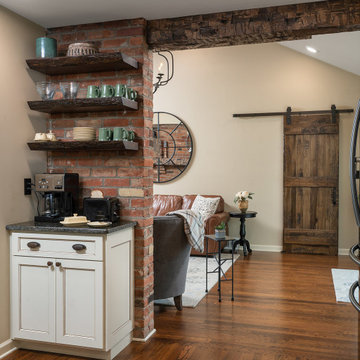
Rustic traditional farmhouse style kitchen features a custom snack - beverage station. Open shelves for storage of glassware, mugs & plates. Lower cabinet for storing snacks. Beverage fridge in adjacent island.
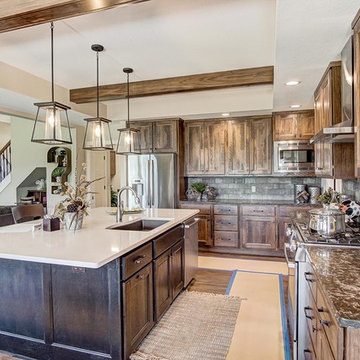
Inspiration for a large rustic l-shaped dark wood floor and brown floor open concept kitchen remodel in Other with a single-bowl sink, shaker cabinets, distressed cabinets, quartzite countertops, multicolored backsplash, brick backsplash, stainless steel appliances, an island and white countertops
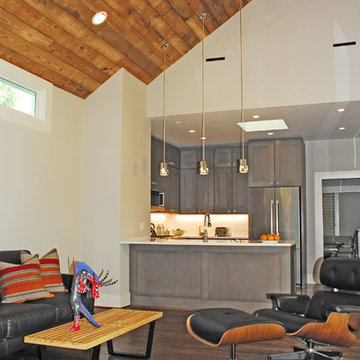
Mid-sized arts and crafts u-shaped dark wood floor open concept kitchen photo in San Francisco with an undermount sink, shaker cabinets, distressed cabinets, quartz countertops, white backsplash, brick backsplash, stainless steel appliances and a peninsula
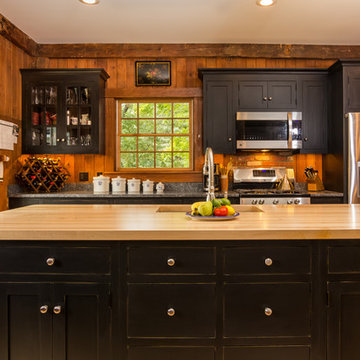
Nectar Digital Media - Adam Donati
Kitchen - cottage medium tone wood floor kitchen idea in Burlington with an undermount sink, shaker cabinets, distressed cabinets, granite countertops, brick backsplash, stainless steel appliances and an island
Kitchen - cottage medium tone wood floor kitchen idea in Burlington with an undermount sink, shaker cabinets, distressed cabinets, granite countertops, brick backsplash, stainless steel appliances and an island
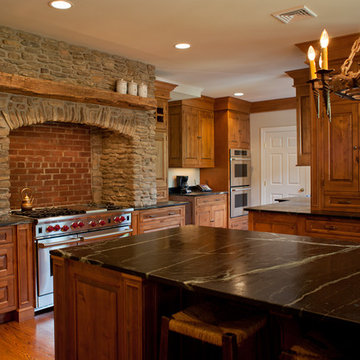
2012 Best Kitchen, Remodeling project SAM Award winner
Design and cabinetry by Selective Kitchen Design
Award presented to Remodel Me (2012 Best Kitchen, Remodeling project SAM Award winner)
Knotty Alder kitchen cabinetry with soapstone counter tops
Photography by AJ. Malave
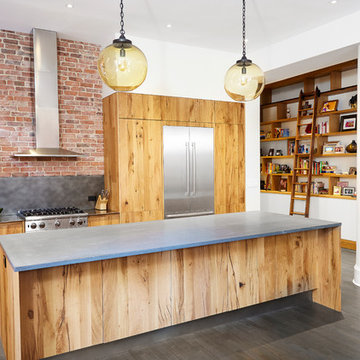
Aster Kitchen design, Brick It reclaimed NYC brick, Puntam Rolling ladder
Medium tone wood floor kitchen photo in New York with a single-bowl sink, flat-panel cabinets, distressed cabinets, marble countertops, metallic backsplash, brick backsplash, stainless steel appliances and an island
Medium tone wood floor kitchen photo in New York with a single-bowl sink, flat-panel cabinets, distressed cabinets, marble countertops, metallic backsplash, brick backsplash, stainless steel appliances and an island
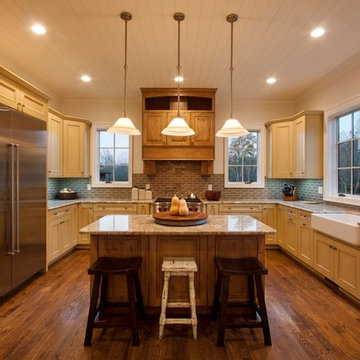
Nestled next to a mountain side and backing up to a creek, this home encompasses the mountain feel. With its neutral yet rich exterior colors and textures, the architecture is simply picturesque. A custom Knotty Alder entry door is preceded by an arched stone column entry porch. White Oak flooring is featured throughout and accentuates the home’s stained beam and ceiling accents. Custom cabinetry in the Kitchen and Great Room create a personal touch unique to only this residence. The Master Bathroom features a free-standing tub and all-tiled shower. Upstairs, the game room boasts a large custom reclaimed barn wood sliding door. The Juliette balcony gracefully over looks the handsome Great Room. Downstairs the screen porch is cozy with a fireplace and wood accents. Sitting perpendicular to the home, the detached three-car garage mirrors the feel of the main house by staying with the same paint colors, and features an all metal roof. The spacious area above the garage is perfect for a future living or storage area.
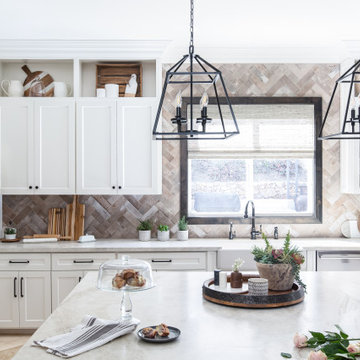
Example of a large classic l-shaped travertine floor and beige floor open concept kitchen design in San Diego with a farmhouse sink, shaker cabinets, distressed cabinets, quartzite countertops, multicolored backsplash, brick backsplash, stainless steel appliances, an island and beige countertops
Kitchen with Distressed Cabinets and Brick Backsplash Ideas
1





