Kitchen with Brown Countertops Ideas
Refine by:
Budget
Sort by:Popular Today
121 - 140 of 27,002 photos
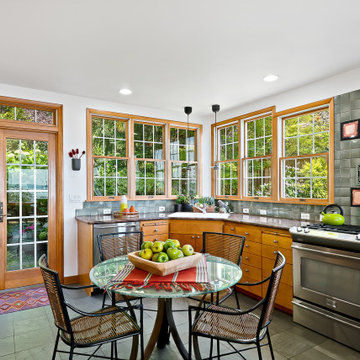
Example of an arts and crafts l-shaped gray floor eat-in kitchen design in Seattle with flat-panel cabinets, medium tone wood cabinets, gray backsplash, stainless steel appliances and brown countertops
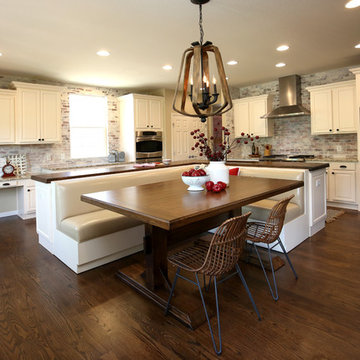
The L-shaped island with banquette keeps all the action in the heart of this warm and inviting farmhouse style kitchen.
Example of a large cottage l-shaped kitchen design in Denver with a single-bowl sink, raised-panel cabinets, white cabinets, wood countertops, brick backsplash, stainless steel appliances, an island and brown countertops
Example of a large cottage l-shaped kitchen design in Denver with a single-bowl sink, raised-panel cabinets, white cabinets, wood countertops, brick backsplash, stainless steel appliances, an island and brown countertops
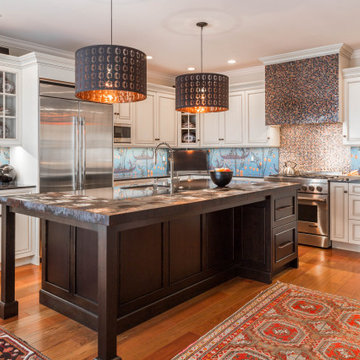
Example of a mid-sized transitional l-shaped medium tone wood floor and brown floor eat-in kitchen design in Boston with an undermount sink, quartz countertops, multicolored backsplash, stainless steel appliances, an island, brown countertops, raised-panel cabinets and white cabinets
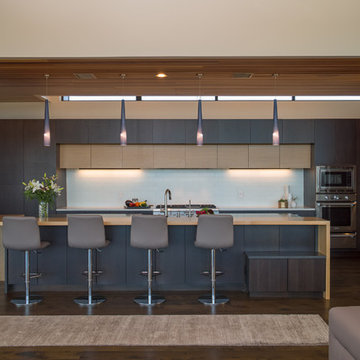
Inspiration for a contemporary l-shaped dark wood floor and brown floor open concept kitchen remodel in Austin with flat-panel cabinets, dark wood cabinets, white backsplash, stainless steel appliances, an island and brown countertops
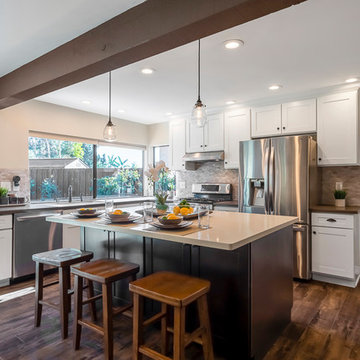
Example of a mid-sized transitional u-shaped medium tone wood floor and gray floor open concept kitchen design in Los Angeles with an undermount sink, shaker cabinets, white cabinets, quartz countertops, multicolored backsplash, stone tile backsplash, stainless steel appliances, an island and brown countertops

Kitchen Perimeter Cabinetry to be Brookhaven I; Door style to be Vista Plastic; Finish to be Vertical Boardwalk High Pressured laminate; Interior to be White Vinyl; Hardware to be Inset Integrated Hardware from Brookhaven.
Kitchen Refrigerator Oven Wall Cabinetry to be Brookhaven I; Door style to be Vista Veneer; Finish to be Java on Cherry; Interior to be White Vinyl; Hardware to be Inset Integrated Hardware from Brookhaven.
Kitchen Island Cabinetry to be Brookhaven I; Door style to be Vista Plastic; Finish to be Vertical Gulf Shores High Pressured laminate; Interior to be White Vinyl; Hardware to be Inset Integrated Hardware from Brookhaven.
NOTE: Where Back painted glass is noted, finish is to be Matte White.
Kitchen Perimeter and Oven Wall countertops to be 3cm Caesarstone London Grey with 1 UM sink cut outs, eased edge and no backsplash.
Kitchen Island countertop to be 3cm Caesarstone Raven with 1 UM sink cut outs, eased edge and no backsplash.
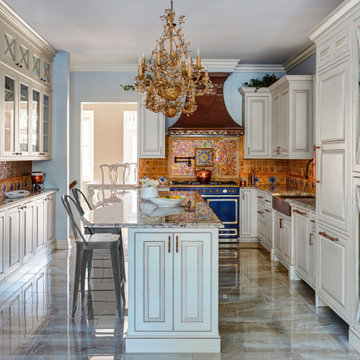
Example of a classic u-shaped beige floor kitchen design in Chicago with a farmhouse sink, raised-panel cabinets, white cabinets, brown backsplash, colored appliances, an island and brown countertops
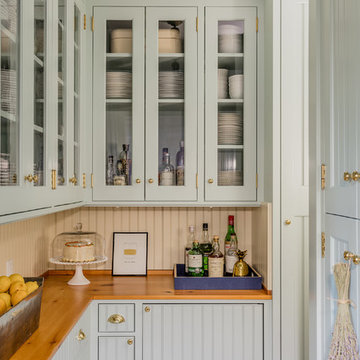
Michael J. Lee
Eat-in kitchen - transitional l-shaped light wood floor and beige floor eat-in kitchen idea in Boston with an undermount sink, wood countertops, white backsplash, stainless steel appliances, an island, beaded inset cabinets, blue cabinets, wood backsplash and brown countertops
Eat-in kitchen - transitional l-shaped light wood floor and beige floor eat-in kitchen idea in Boston with an undermount sink, wood countertops, white backsplash, stainless steel appliances, an island, beaded inset cabinets, blue cabinets, wood backsplash and brown countertops
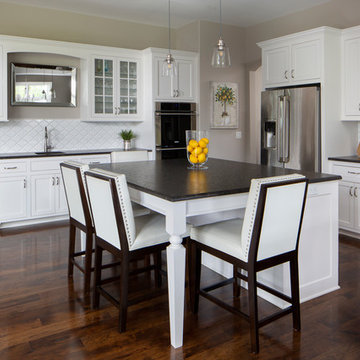
Character grade hickory hardwood floors anchor the white painted inset flat panel cabinetry in this transitional kitchen. The brushed granite in the India Copper Brown color warms the room along with the glass front upper cabinets over the wet bar for entertaining. Stainless steal faucets and appliances streamline the total look of elegance.
(Ryan Hainey)
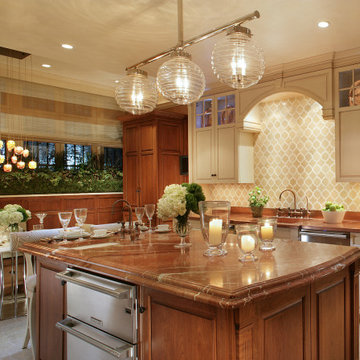
Rutt kitchen featured in this Manhattan Showhouse.
design by Bilotta Kitchens | photos by Phillip Ennis
Inspiration for a huge timeless beige floor kitchen remodel in New York with an undermount sink, raised-panel cabinets, beige cabinets, beige backsplash, stainless steel appliances, an island and brown countertops
Inspiration for a huge timeless beige floor kitchen remodel in New York with an undermount sink, raised-panel cabinets, beige cabinets, beige backsplash, stainless steel appliances, an island and brown countertops
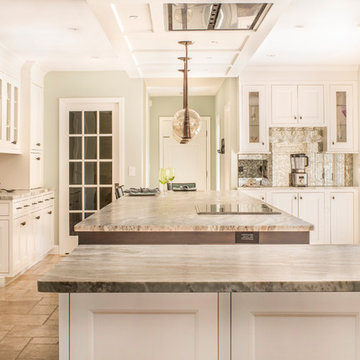
Our clients wanted to update their home starting with a luxurious kitchen filled with high-end appliances, storage, and an open floor plan that would enable them to entertain in comfort and style.
photo by Perko Photography
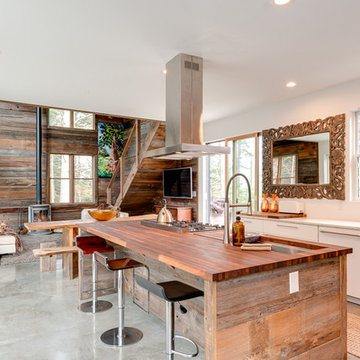
Inspiration for a rustic concrete floor and gray floor eat-in kitchen remodel in Burlington with an undermount sink, flat-panel cabinets, brown cabinets, wood countertops, an island and brown countertops
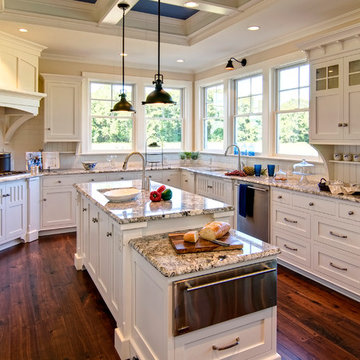
Transitional u-shaped medium tone wood floor and brown floor kitchen photo in Chicago with an undermount sink, shaker cabinets, white cabinets, white backsplash, subway tile backsplash, stainless steel appliances, an island and brown countertops
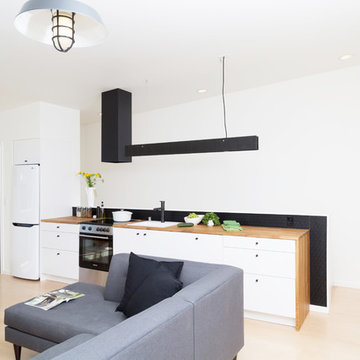
Custom kitchen light fixtures and exhaust hood, butcher block countertops, slim appliances and an integrated dishwasher give the kitchen a streamlined look.
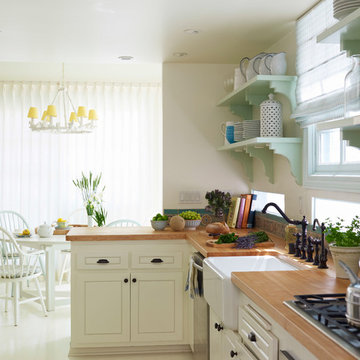
Beach style beige floor eat-in kitchen photo in Los Angeles with a farmhouse sink, raised-panel cabinets, beige cabinets, wood countertops, a peninsula and brown countertops
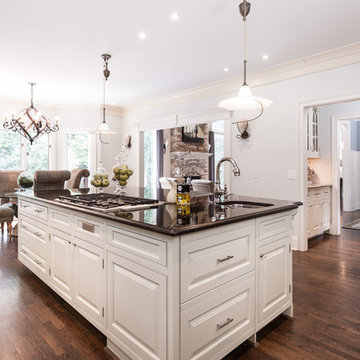
After photo of kitchen looking towards the living room
Large transitional l-shaped dark wood floor and brown floor eat-in kitchen photo in Atlanta with an undermount sink, raised-panel cabinets, white cabinets, granite countertops, white backsplash, paneled appliances, an island and brown countertops
Large transitional l-shaped dark wood floor and brown floor eat-in kitchen photo in Atlanta with an undermount sink, raised-panel cabinets, white cabinets, granite countertops, white backsplash, paneled appliances, an island and brown countertops
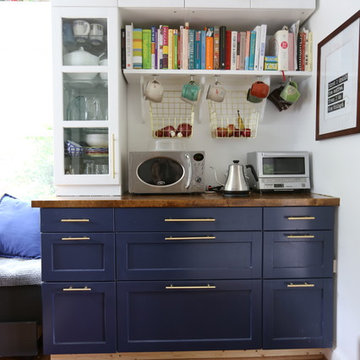
Example of a small mid-century modern galley medium tone wood floor eat-in kitchen design in DC Metro with recessed-panel cabinets, blue cabinets, wood countertops, white backsplash and brown countertops
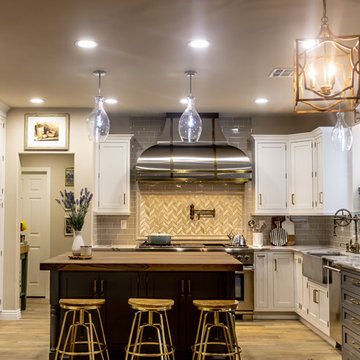
Inspiration for a transitional u-shaped medium tone wood floor and brown floor kitchen remodel in Los Angeles with a farmhouse sink, shaker cabinets, gray cabinets, wood countertops, gray backsplash, subway tile backsplash, stainless steel appliances, an island and brown countertops
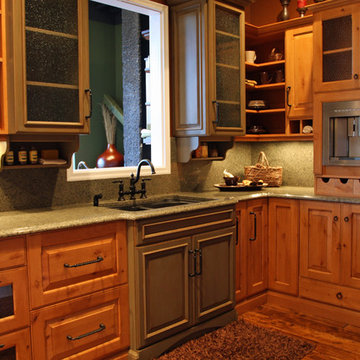
Rustic kitchen with espresso machine, front panel on drawers changeable contents
Alecia Smith Photographer
Inspiration for a mid-sized rustic l-shaped dark wood floor and brown floor enclosed kitchen remodel in Seattle with a double-bowl sink, raised-panel cabinets, medium tone wood cabinets, granite countertops, stone slab backsplash, no island and brown countertops
Inspiration for a mid-sized rustic l-shaped dark wood floor and brown floor enclosed kitchen remodel in Seattle with a double-bowl sink, raised-panel cabinets, medium tone wood cabinets, granite countertops, stone slab backsplash, no island and brown countertops
Kitchen with Brown Countertops Ideas
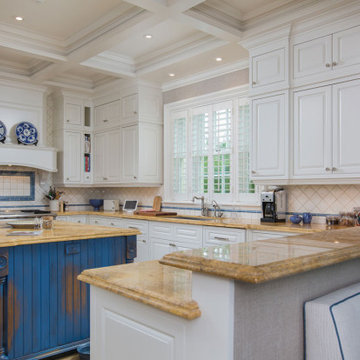
Example of a beach style u-shaped beige floor kitchen design in Other with an undermount sink, raised-panel cabinets, white cabinets, white backsplash, stainless steel appliances, an island and brown countertops
7





