Kitchen with Brown Countertops Ideas

Martha O'Hara Interiors, Interior Selections & Furnishings | Charles Cudd De Novo, Architecture | Troy Thies Photography | Shannon Gale, Photo Styling
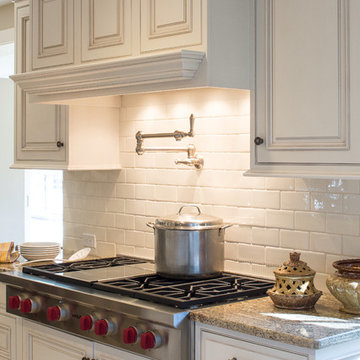
Patricia Burke
Eat-in kitchen - huge traditional single-wall travertine floor and brown floor eat-in kitchen idea in New York with raised-panel cabinets, beige cabinets, granite countertops, white backsplash, subway tile backsplash, paneled appliances, two islands and brown countertops
Eat-in kitchen - huge traditional single-wall travertine floor and brown floor eat-in kitchen idea in New York with raised-panel cabinets, beige cabinets, granite countertops, white backsplash, subway tile backsplash, paneled appliances, two islands and brown countertops
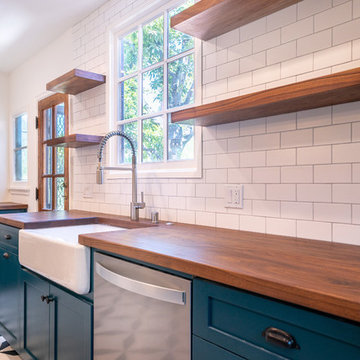
Open concept kitchen - large mediterranean galley porcelain tile and multicolored floor open concept kitchen idea in Los Angeles with a farmhouse sink, shaker cabinets, blue cabinets, wood countertops, white backsplash, subway tile backsplash, stainless steel appliances, an island and brown countertops
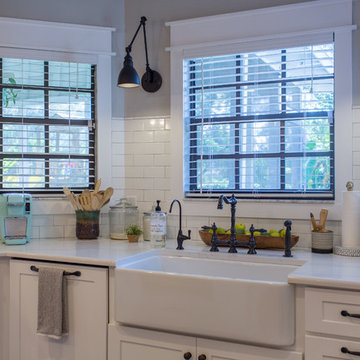
Photo Credit: Brandi Image Photography
Our Modern Farmhouse Style reflects in our own personal kitchen and working showroom. The warmth of the Walnut Butcher Block sets the scene for gathering and also for long baking sessions. The Silestone Quartz countertop around the perimeter makes it for easy clean up - especially around the range area. That heavy cooking zone features a custom PPKD built wood hood with all the detailing in the crown molding. The glass hutch serves as a perfect every day dish cabinet, while glass on the range wall also helps to lighten up the heavy load. The Farmhouse sink provides a beautiful clean-up station with the bridge faucet to add beauty and tradition. The purifier is strategically set up near the coffee station for early morning risers. The refrigerator is built into an old walkway that was under-used and it provides the perfect spot to house a hard working appliance. The dishwasher is paneled and tucked away beside the sink while the double pull-out trash is also camoflauged adjacent to the sink.
We welcome you to make your Design Consult Appointment today so you can come and see the beauty, quality, and special touches we will put in your home, as we did with ours.
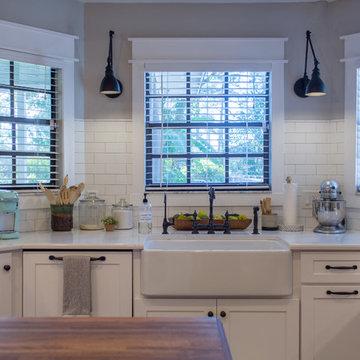
Photo Credit: Brandi Image Photography
Our Modern Farmhouse Style reflects in our own personal kitchen and working showroom. The warmth of the Walnut Butcher Block sets the scene for gathering and also for long baking sessions. The Silestone Quartz countertop around the perimeter makes it for easy clean up - especially around the range area. That heavy cooking zone features a custom PPKD built wood hood with all the detailing in the crown molding. The glass hutch serves as a perfect every day dish cabinet, while glass on the range wall also helps to lighten up the heavy load. The Farmhouse sink provides a beautiful clean-up station with the bridge faucet to add beauty and tradition. The purifier is strategically set up near the coffee station for early morning risers. The refrigerator is built into an old walkway that was under-used and it provides the perfect spot to house a hard working appliance. The dishwasher is paneled and tucked away beside the sink while the double pull-out trash is also camoflauged adjacent to the sink.
We welcome you to make your Design Consult Appointment today so you can come and see the beauty, quality, and special touches we will put in your home, as we did with ours.
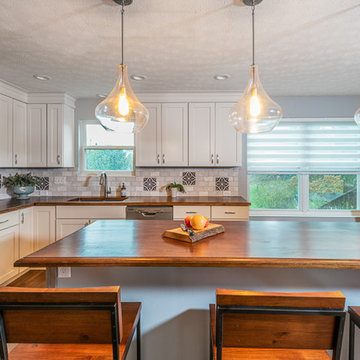
Aimee Clark
Example of a huge country l-shaped laminate floor and brown floor eat-in kitchen design in Cincinnati with an undermount sink, shaker cabinets, gray cabinets, wood countertops, gray backsplash, cement tile backsplash, stainless steel appliances, an island and brown countertops
Example of a huge country l-shaped laminate floor and brown floor eat-in kitchen design in Cincinnati with an undermount sink, shaker cabinets, gray cabinets, wood countertops, gray backsplash, cement tile backsplash, stainless steel appliances, an island and brown countertops
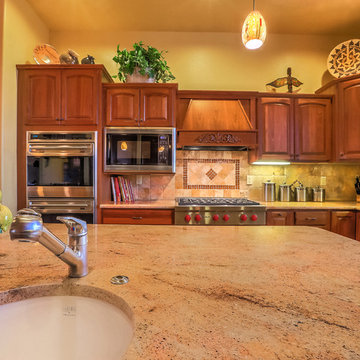
The beautifully appointed open kitchen in this Placitas area home uses renewable and sustainable materials and energy-efficient appliances plus a design that promotes a good flow and ease of use for the family. The use of natural warm woods, slate floors, granite countertops and a ceramic tile backsplash imparts a warm and inviting ambiance to this practical kitchen, which makes is a popular gathering place for family and friends. Photo by StyleTours ABQ.
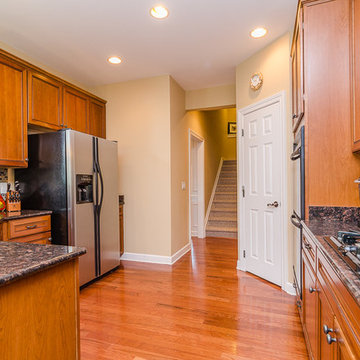
Enclosed kitchen - mid-sized contemporary galley medium tone wood floor and brown floor enclosed kitchen idea in Nashville with a double-bowl sink, recessed-panel cabinets, medium tone wood cabinets, granite countertops, multicolored backsplash, mosaic tile backsplash, stainless steel appliances, a peninsula and brown countertops
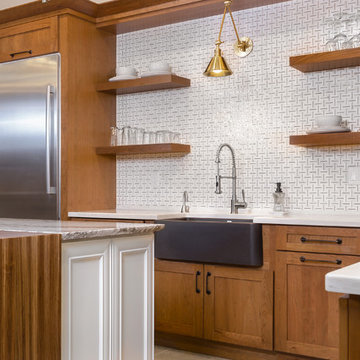
Photo Credit - Studio Three Beau
Large transitional l-shaped porcelain tile and gray floor kitchen photo in Other with a farmhouse sink, shaker cabinets, medium tone wood cabinets, wood countertops, white backsplash, marble backsplash, stainless steel appliances, an island and brown countertops
Large transitional l-shaped porcelain tile and gray floor kitchen photo in Other with a farmhouse sink, shaker cabinets, medium tone wood cabinets, wood countertops, white backsplash, marble backsplash, stainless steel appliances, an island and brown countertops
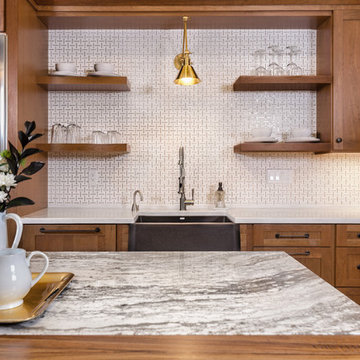
Photo Credit - Studio Three Beau
Kitchen - large transitional l-shaped porcelain tile and gray floor kitchen idea in Other with a farmhouse sink, shaker cabinets, medium tone wood cabinets, wood countertops, white backsplash, marble backsplash, stainless steel appliances, an island and brown countertops
Kitchen - large transitional l-shaped porcelain tile and gray floor kitchen idea in Other with a farmhouse sink, shaker cabinets, medium tone wood cabinets, wood countertops, white backsplash, marble backsplash, stainless steel appliances, an island and brown countertops
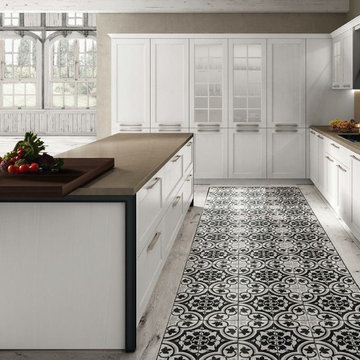
Transitional Kitchen with European playfulness of design
Kitchen pantry - mid-sized transitional l-shaped painted wood floor and white floor kitchen pantry idea in San Francisco with a drop-in sink, raised-panel cabinets, white cabinets, quartz countertops, stainless steel appliances, an island and brown countertops
Kitchen pantry - mid-sized transitional l-shaped painted wood floor and white floor kitchen pantry idea in San Francisco with a drop-in sink, raised-panel cabinets, white cabinets, quartz countertops, stainless steel appliances, an island and brown countertops
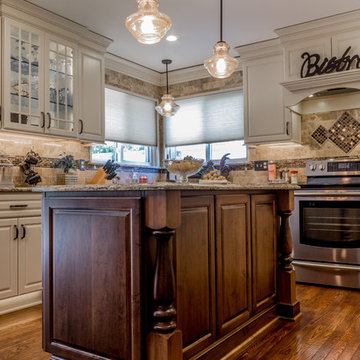
Eat-in kitchen - large transitional u-shaped medium tone wood floor and brown floor eat-in kitchen idea in Detroit with an undermount sink, raised-panel cabinets, white cabinets, quartz countertops, brown backsplash, glass tile backsplash, stainless steel appliances, an island and brown countertops
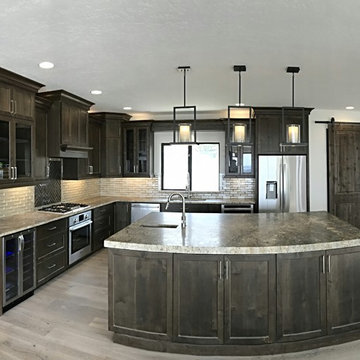
Example of a light wood floor kitchen design in Boise with an undermount sink, shaker cabinets, dark wood cabinets, granite countertops, metallic backsplash, glass tile backsplash, stainless steel appliances and brown countertops
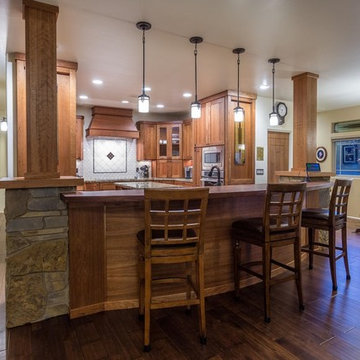
Example of a mid-sized arts and crafts u-shaped medium tone wood floor and brown floor open concept kitchen design in Phoenix with a drop-in sink, shaker cabinets, medium tone wood cabinets, granite countertops, white backsplash, subway tile backsplash, stainless steel appliances, an island and brown countertops
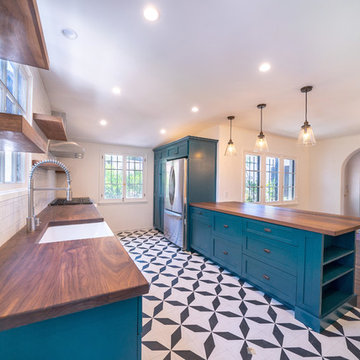
Example of a large tuscan galley porcelain tile and multicolored floor open concept kitchen design in Los Angeles with a farmhouse sink, shaker cabinets, blue cabinets, wood countertops, white backsplash, subway tile backsplash, stainless steel appliances, an island and brown countertops
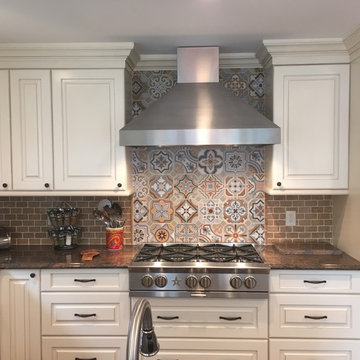
Frank Artisan Kitchens
Mid-sized southwest u-shaped terra-cotta tile and brown floor eat-in kitchen photo in New York with an undermount sink, raised-panel cabinets, granite countertops, brown backsplash, terra-cotta backsplash, stainless steel appliances, a peninsula and brown countertops
Mid-sized southwest u-shaped terra-cotta tile and brown floor eat-in kitchen photo in New York with an undermount sink, raised-panel cabinets, granite countertops, brown backsplash, terra-cotta backsplash, stainless steel appliances, a peninsula and brown countertops
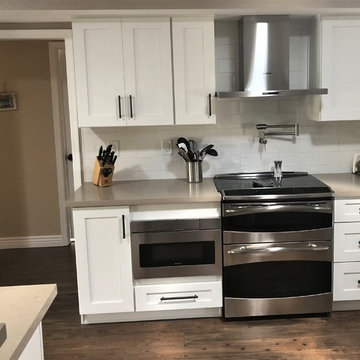
Glass stove cooktop and double oven. Built in microwave drawer. Bosch oven vent and pot filler complete this clean, modern looking kitchen.
Intents Construction LLC
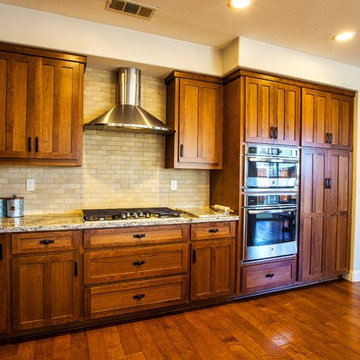
Inspiration for a large rustic dark wood floor and brown floor open concept kitchen remodel in Sacramento with a farmhouse sink, shaker cabinets, brown cabinets, granite countertops, beige backsplash, subway tile backsplash, stainless steel appliances, an island and brown countertops
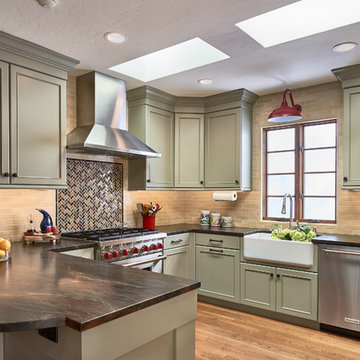
Dean J. Birinyi Photography
Elegant u-shaped light wood floor kitchen photo in San Francisco with a farmhouse sink, recessed-panel cabinets, green cabinets, multicolored backsplash, mosaic tile backsplash, stainless steel appliances, a peninsula and brown countertops
Elegant u-shaped light wood floor kitchen photo in San Francisco with a farmhouse sink, recessed-panel cabinets, green cabinets, multicolored backsplash, mosaic tile backsplash, stainless steel appliances, a peninsula and brown countertops
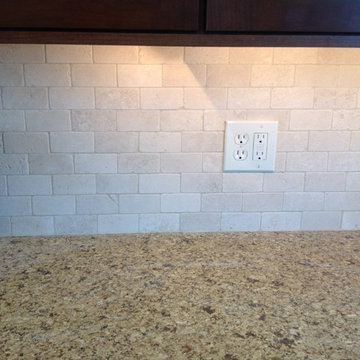
Mid-sized elegant u-shaped ceramic tile and beige floor kitchen photo in Philadelphia with an undermount sink, recessed-panel cabinets, dark wood cabinets, granite countertops, gray backsplash, stone tile backsplash, stainless steel appliances, an island and brown countertops
Kitchen with Brown Countertops Ideas
1





