Kitchen with Dark Wood Cabinets and Cement Tile Backsplash Ideas
Refine by:
Budget
Sort by:Popular Today
1 - 20 of 861 photos

Example of a mid-sized 1950s l-shaped cement tile floor and gray floor eat-in kitchen design in Minneapolis with an undermount sink, flat-panel cabinets, quartz countertops, white backsplash, cement tile backsplash, stainless steel appliances, no island, black countertops and dark wood cabinets

Mid-sized urban u-shaped linoleum floor eat-in kitchen photo in Other with an undermount sink, shaker cabinets, dark wood cabinets, quartzite countertops, white backsplash, cement tile backsplash, colored appliances and a peninsula
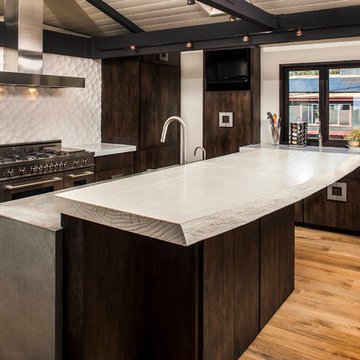
Paul Body
Inspiration for a mid-sized craftsman u-shaped light wood floor eat-in kitchen remodel in San Diego with an integrated sink, flat-panel cabinets, dark wood cabinets, concrete countertops, white backsplash, cement tile backsplash and stainless steel appliances
Inspiration for a mid-sized craftsman u-shaped light wood floor eat-in kitchen remodel in San Diego with an integrated sink, flat-panel cabinets, dark wood cabinets, concrete countertops, white backsplash, cement tile backsplash and stainless steel appliances
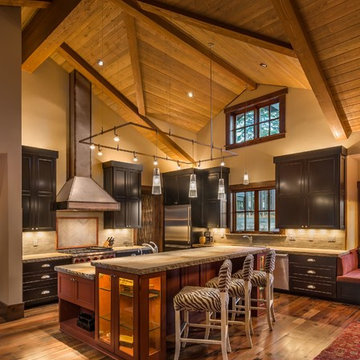
Tahoe Real Estate Photography
Eat-in kitchen - large rustic l-shaped medium tone wood floor eat-in kitchen idea in San Francisco with shaker cabinets, dark wood cabinets, granite countertops, gray backsplash, cement tile backsplash, stainless steel appliances and an island
Eat-in kitchen - large rustic l-shaped medium tone wood floor eat-in kitchen idea in San Francisco with shaker cabinets, dark wood cabinets, granite countertops, gray backsplash, cement tile backsplash, stainless steel appliances and an island
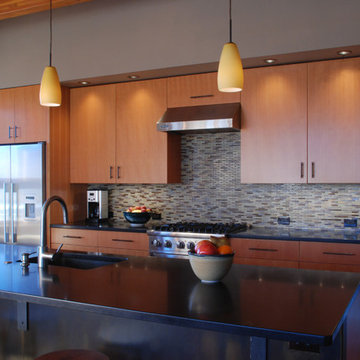
Kitchen with fir cabinets, granite countertop, and blackened-steel face on island. Photo: William Sarjeant
Inspiration for a large modern open concept kitchen remodel in Seattle with flat-panel cabinets, dark wood cabinets, granite countertops, cement tile backsplash and an island
Inspiration for a large modern open concept kitchen remodel in Seattle with flat-panel cabinets, dark wood cabinets, granite countertops, cement tile backsplash and an island
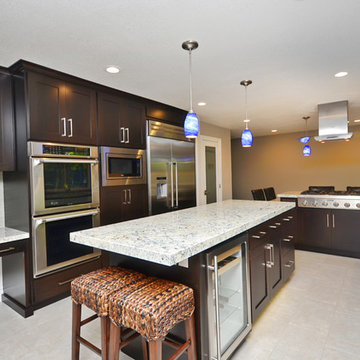
Joanna Fanfa
Example of a large trendy galley porcelain tile and gray floor open concept kitchen design in San Francisco with an undermount sink, shaker cabinets, dark wood cabinets, granite countertops, gray backsplash, stainless steel appliances, an island and cement tile backsplash
Example of a large trendy galley porcelain tile and gray floor open concept kitchen design in San Francisco with an undermount sink, shaker cabinets, dark wood cabinets, granite countertops, gray backsplash, stainless steel appliances, an island and cement tile backsplash
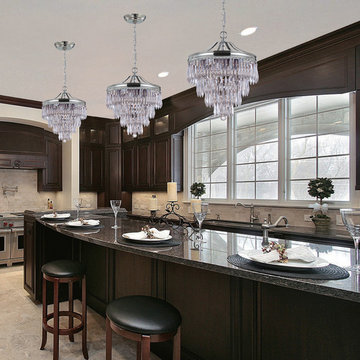
Transitional kitchem witj Chrome Down Pendant island lights above a dark granite counter top island and dark wood cabinets
Eat-in kitchen - large transitional single-wall medium tone wood floor eat-in kitchen idea in New York with an integrated sink, beaded inset cabinets, dark wood cabinets, granite countertops, beige backsplash, cement tile backsplash, stainless steel appliances and an island
Eat-in kitchen - large transitional single-wall medium tone wood floor eat-in kitchen idea in New York with an integrated sink, beaded inset cabinets, dark wood cabinets, granite countertops, beige backsplash, cement tile backsplash, stainless steel appliances and an island
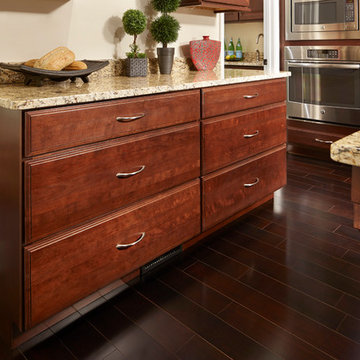
Atlanta Georgia kitchen renovation features CliqStudios Carlton full-overlay cabinets finished in Cherry Russet, a center island, bar & wine storage, butler's pantry and two extra feet of cabinet storage along a side wall where a garage door was moved. (pictured)
CliqStudios Kitchen Designer: Karla R
Cabinet Style: Carlton
Cabinet Finish: Cherry Russet
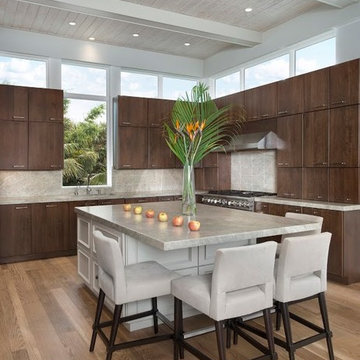
Large trendy l-shaped medium tone wood floor and brown floor eat-in kitchen photo in Miami with flat-panel cabinets, dark wood cabinets, gray backsplash, cement tile backsplash, paneled appliances and an island
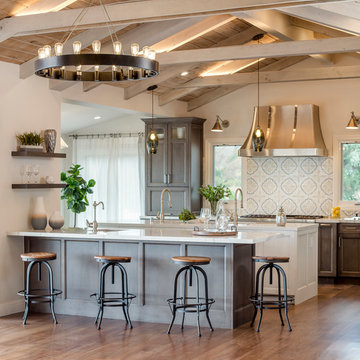
Example of a large farmhouse u-shaped medium tone wood floor and brown floor open concept kitchen design in Los Angeles with an undermount sink, recessed-panel cabinets, dark wood cabinets, quartzite countertops, multicolored backsplash, cement tile backsplash, stainless steel appliances and an island
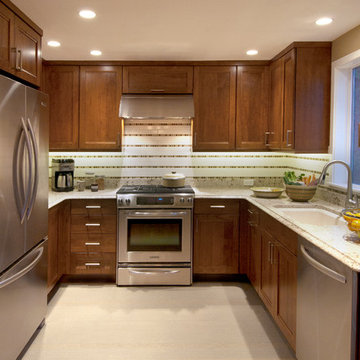
Krogstad Photography
Example of a small transitional u-shaped porcelain tile enclosed kitchen design in Seattle with an undermount sink, recessed-panel cabinets, dark wood cabinets, quartz countertops, beige backsplash, cement tile backsplash, stainless steel appliances and no island
Example of a small transitional u-shaped porcelain tile enclosed kitchen design in Seattle with an undermount sink, recessed-panel cabinets, dark wood cabinets, quartz countertops, beige backsplash, cement tile backsplash, stainless steel appliances and no island
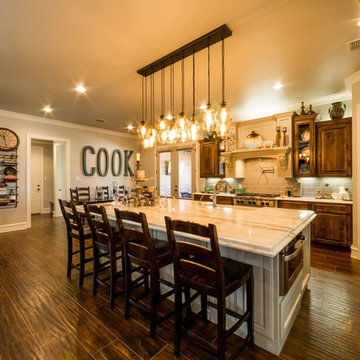
Inspiration for a large modern l-shaped dark wood floor open concept kitchen remodel in Austin with a farmhouse sink, dark wood cabinets, marble countertops, gray backsplash, cement tile backsplash, stainless steel appliances, an island and raised-panel cabinets
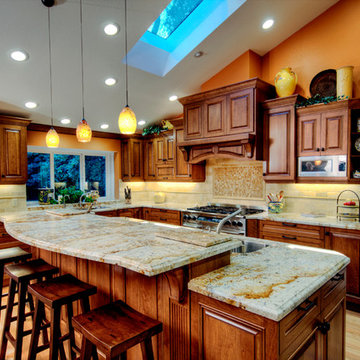
Traditional style kitchen cabinets
Elegant light wood floor eat-in kitchen photo in San Francisco with raised-panel cabinets, an island, granite countertops, beige backsplash, stainless steel appliances, a double-bowl sink, cement tile backsplash and dark wood cabinets
Elegant light wood floor eat-in kitchen photo in San Francisco with raised-panel cabinets, an island, granite countertops, beige backsplash, stainless steel appliances, a double-bowl sink, cement tile backsplash and dark wood cabinets
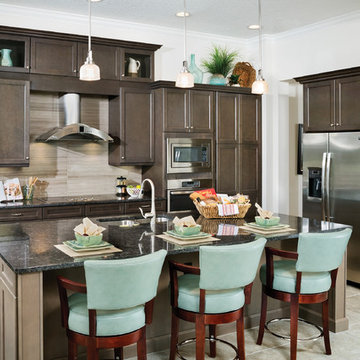
http://www.arthurrutenberghomes.com/
Eat-in kitchen - large l-shaped eat-in kitchen idea in Tampa with an undermount sink, recessed-panel cabinets, dark wood cabinets, granite countertops, beige backsplash, cement tile backsplash, stainless steel appliances and an island
Eat-in kitchen - large l-shaped eat-in kitchen idea in Tampa with an undermount sink, recessed-panel cabinets, dark wood cabinets, granite countertops, beige backsplash, cement tile backsplash, stainless steel appliances and an island
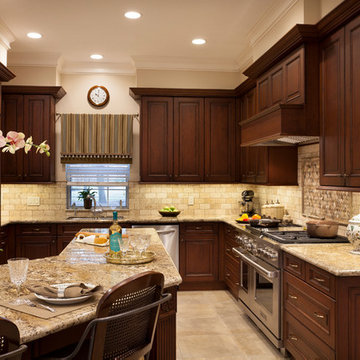
Exquisite Wood-Mode kitchen featuring the Kensington Raised door style on Cherry with the Edinburg finish. All appliances are stainless steel with the exception of the refrigerator which features wood panels to match the door style. All exposed ends on wall and base cabinets have decorative panels. The island is fully paneled and houses seating for two. Cabinets are finished off with granite countertops and cement tile backsplash.
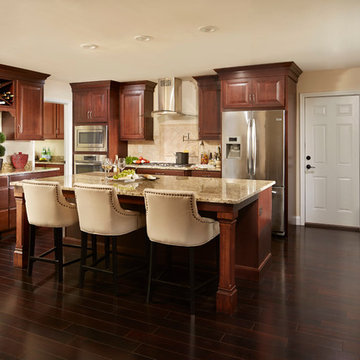
Atlanta Georgia 12’ by 19’ kitchen renovation featuring CliqStudios Carlton full-overlay cabinets finished in a gorgeous Cherry Russet, an impressive 8-foot by 5-foot island and two extra feet of cabinet storage along a side wall where a garage access door was moved.
CliqStudios Kitchen Designer: Karla R
Cabinet Style: Carlton
Cabinet Finish: Cherry Russet
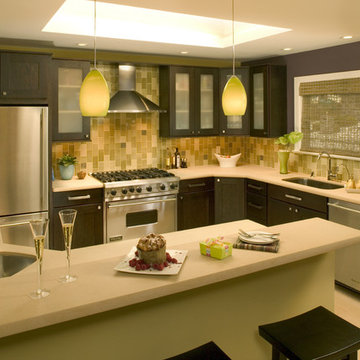
Ken Smith Photography
Kitchen - contemporary light wood floor kitchen idea in San Francisco with a single-bowl sink, shaker cabinets, dark wood cabinets, quartz countertops, green backsplash, cement tile backsplash and stainless steel appliances
Kitchen - contemporary light wood floor kitchen idea in San Francisco with a single-bowl sink, shaker cabinets, dark wood cabinets, quartz countertops, green backsplash, cement tile backsplash and stainless steel appliances
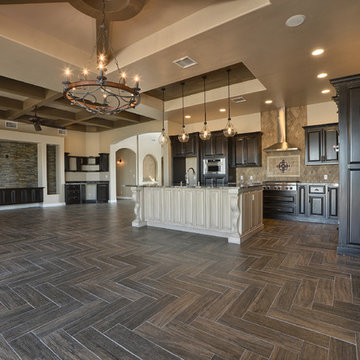
Example of a large classic l-shaped medium tone wood floor and brown floor open concept kitchen design in Austin with an undermount sink, raised-panel cabinets, dark wood cabinets, granite countertops, beige backsplash, cement tile backsplash, stainless steel appliances and an island
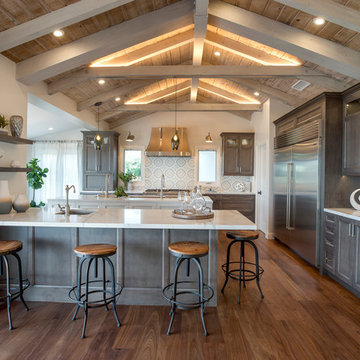
Large farmhouse u-shaped medium tone wood floor and brown floor open concept kitchen photo in Los Angeles with an undermount sink, recessed-panel cabinets, dark wood cabinets, quartzite countertops, multicolored backsplash, cement tile backsplash, stainless steel appliances and an island
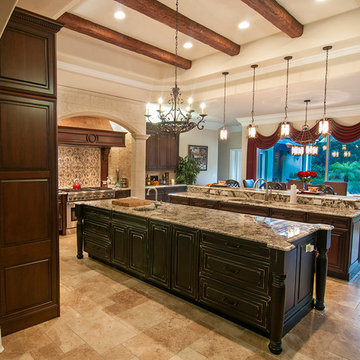
Mark Valentine
Open concept kitchen - large mediterranean u-shaped ceramic tile and beige floor open concept kitchen idea in Orlando with an undermount sink, raised-panel cabinets, dark wood cabinets, granite countertops, beige backsplash, cement tile backsplash, stainless steel appliances, an island and beige countertops
Open concept kitchen - large mediterranean u-shaped ceramic tile and beige floor open concept kitchen idea in Orlando with an undermount sink, raised-panel cabinets, dark wood cabinets, granite countertops, beige backsplash, cement tile backsplash, stainless steel appliances, an island and beige countertops
Kitchen with Dark Wood Cabinets and Cement Tile Backsplash Ideas
1





