Kitchen with Distressed Cabinets and Cement Tile Backsplash Ideas
Refine by:
Budget
Sort by:Popular Today
1 - 20 of 194 photos

Builder: Brad DeHaan Homes
Photographer: Brad Gillette
Every day feels like a celebration in this stylish design that features a main level floor plan perfect for both entertaining and convenient one-level living. The distinctive transitional exterior welcomes friends and family with interesting peaked rooflines, stone pillars, stucco details and a symmetrical bank of windows. A three-car garage and custom details throughout give this compact home the appeal and amenities of a much-larger design and are a nod to the Craftsman and Mediterranean designs that influenced this updated architectural gem. A custom wood entry with sidelights match the triple transom windows featured throughout the house and echo the trim and features seen in the spacious three-car garage. While concentrated on one main floor and a lower level, there is no shortage of living and entertaining space inside. The main level includes more than 2,100 square feet, with a roomy 31 by 18-foot living room and kitchen combination off the central foyer that’s perfect for hosting parties or family holidays. The left side of the floor plan includes a 10 by 14-foot dining room, a laundry and a guest bedroom with bath. To the right is the more private spaces, with a relaxing 11 by 10-foot study/office which leads to the master suite featuring a master bath, closet and 13 by 13-foot sleeping area with an attractive peaked ceiling. The walkout lower level offers another 1,500 square feet of living space, with a large family room, three additional family bedrooms and a shared bath.
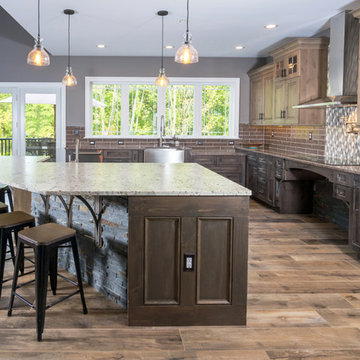
This rustic style kitchen design was created as part of a new home build to be fully wheelchair accessible for an avid home chef. This amazing design includes state of the art appliances, distressed kitchen cabinets in two stain colors, and ample storage including an angled corner pantry. The range and sinks are all specially designed to be wheelchair accessible, and the farmhouse sink also features a pull down faucet. The island is accented with a stone veneer and includes ample seating. A beverage bar with an undercounter wine refrigerator and the open plan design make this perfect place to entertain.
Linda McManus
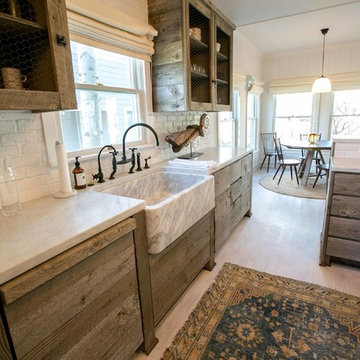
Inspiration for a mid-sized craftsman galley light wood floor kitchen remodel in Other with a farmhouse sink, flat-panel cabinets, distressed cabinets, marble countertops, white backsplash and cement tile backsplash
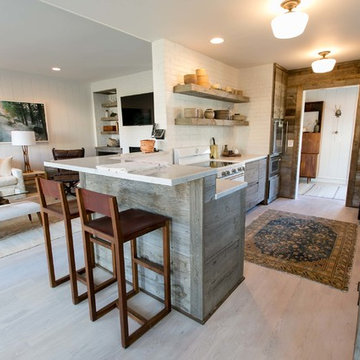
Inspiration for a mid-sized craftsman galley light wood floor kitchen remodel in Other with a farmhouse sink, flat-panel cabinets, distressed cabinets, marble countertops, white backsplash, cement tile backsplash and stainless steel appliances
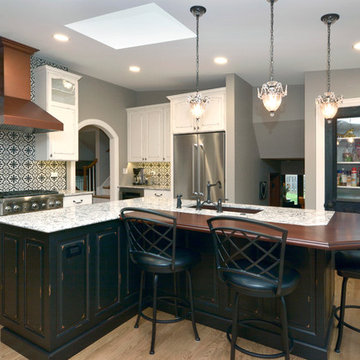
Photography by Mark Becker
Example of a mid-sized mountain style l-shaped medium tone wood floor eat-in kitchen design in Chicago with a farmhouse sink, raised-panel cabinets, distressed cabinets, quartz countertops, multicolored backsplash, cement tile backsplash, stainless steel appliances and an island
Example of a mid-sized mountain style l-shaped medium tone wood floor eat-in kitchen design in Chicago with a farmhouse sink, raised-panel cabinets, distressed cabinets, quartz countertops, multicolored backsplash, cement tile backsplash, stainless steel appliances and an island
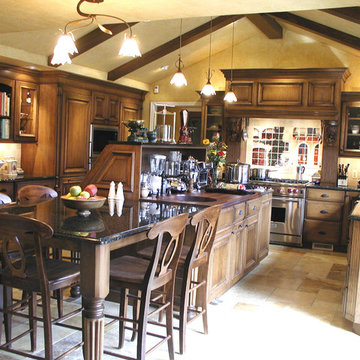
The back side of the custom "deli" cabient, showing the small appliance storage. You can also see the use of two countertop materials - butcher block and granite.
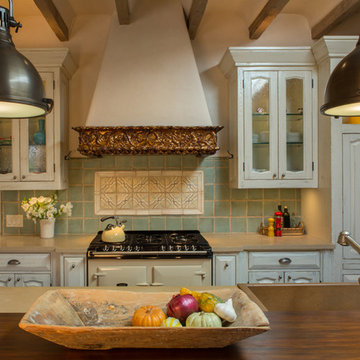
Designer Erica Ortiz, Designs By Erica, selected the hand made decorative tiles to create a focal point under a lovely plaster hood with a wide antique gilt wood border. She thought the curves of the tile pattern restated the refined, but rustic arches in the cabinet doors. The hand painted green field tiles she selected for the splash are a good compliment to the distressed off-white glazed cabinets. Photo by Richard White
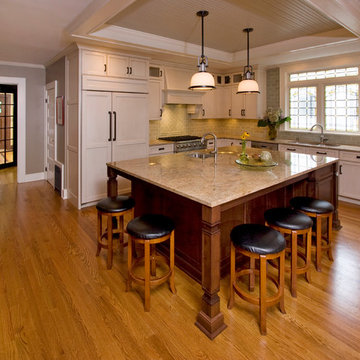
Robert Glasgow Photography
The plan for this kitchen annexed additional space and required structural gymnastics based on it being an old house with previous additions over the years. While there was no square footage added to the home, the kitchen annexed additional space from a rear service stair, closet and laundry room that was relocated to the second floor.
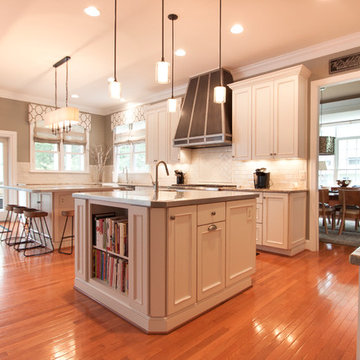
Kelly Keul Duer
Inspiration for a large transitional medium tone wood floor kitchen pantry remodel in DC Metro with an undermount sink, distressed cabinets, stainless steel countertops, white backsplash, cement tile backsplash, stainless steel appliances and two islands
Inspiration for a large transitional medium tone wood floor kitchen pantry remodel in DC Metro with an undermount sink, distressed cabinets, stainless steel countertops, white backsplash, cement tile backsplash, stainless steel appliances and two islands
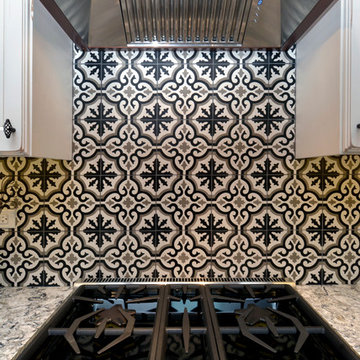
This encaustic cement is a favorite of the homeowners and a favorite of ours! It takes a black and white backsplash to a whole new level. Each cement tile was skillfully laid by our team to show the gorgeous pattern and created a focus point for the range area.
Photography by Mark Becker
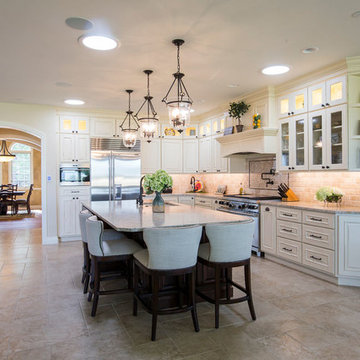
Stoneybrook Photos
Large elegant l-shaped cement tile floor and gray floor eat-in kitchen photo in Denver with an undermount sink, recessed-panel cabinets, distressed cabinets, granite countertops, beige backsplash, cement tile backsplash, stainless steel appliances, white countertops and an island
Large elegant l-shaped cement tile floor and gray floor eat-in kitchen photo in Denver with an undermount sink, recessed-panel cabinets, distressed cabinets, granite countertops, beige backsplash, cement tile backsplash, stainless steel appliances, white countertops and an island
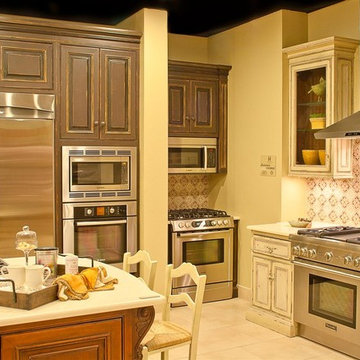
Beautiful Habersham Cabinetry, Old World Elegance, Made In The USA
Inspiration for a timeless ceramic tile kitchen remodel in Albuquerque with raised-panel cabinets, distressed cabinets, multicolored backsplash, cement tile backsplash, stainless steel appliances and an island
Inspiration for a timeless ceramic tile kitchen remodel in Albuquerque with raised-panel cabinets, distressed cabinets, multicolored backsplash, cement tile backsplash, stainless steel appliances and an island
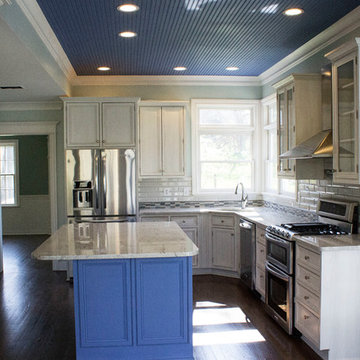
Brodi LaRoche
Eat-in kitchen - mid-sized shabby-chic style l-shaped dark wood floor eat-in kitchen idea in Indianapolis with an undermount sink, recessed-panel cabinets, distressed cabinets, granite countertops, beige backsplash, cement tile backsplash, stainless steel appliances and an island
Eat-in kitchen - mid-sized shabby-chic style l-shaped dark wood floor eat-in kitchen idea in Indianapolis with an undermount sink, recessed-panel cabinets, distressed cabinets, granite countertops, beige backsplash, cement tile backsplash, stainless steel appliances and an island
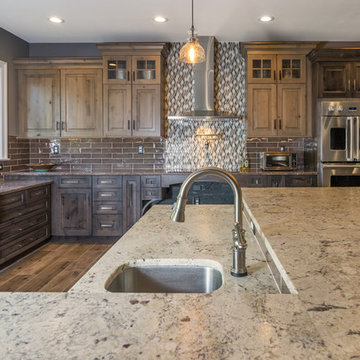
This rustic style kitchen design was created as part of a new home build to be fully wheelchair accessible for an avid home chef. This amazing design includes state of the art appliances, distressed kitchen cabinets in two stain colors, and ample storage including an angled corner pantry. The range and sinks are all specially designed to be wheelchair accessible, and the farmhouse sink also features a pull down faucet. The island is accented with a stone veneer and includes ample seating. A beverage bar with an undercounter wine refrigerator and the open plan design make this perfect place to entertain.
Linda McManus
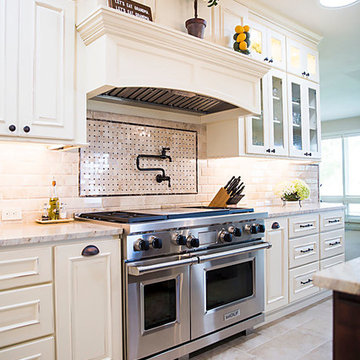
Stoneybrook Photos
Inspiration for a large timeless l-shaped cement tile floor and gray floor eat-in kitchen remodel in Denver with an undermount sink, recessed-panel cabinets, distressed cabinets, granite countertops, beige backsplash, cement tile backsplash, stainless steel appliances, an island and white countertops
Inspiration for a large timeless l-shaped cement tile floor and gray floor eat-in kitchen remodel in Denver with an undermount sink, recessed-panel cabinets, distressed cabinets, granite countertops, beige backsplash, cement tile backsplash, stainless steel appliances, an island and white countertops
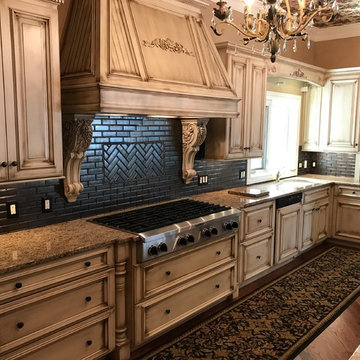
Example of a mid-sized classic l-shaped medium tone wood floor and brown floor open concept kitchen design in Cleveland with an undermount sink, recessed-panel cabinets, distressed cabinets, granite countertops, black backsplash, cement tile backsplash, stainless steel appliances and an island
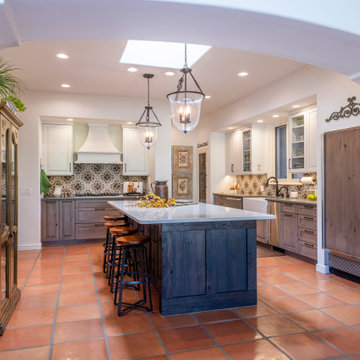
Romantic Southwestern Style Kitchen with Saltillo Tiles and designer appliances.
Inspiration for a mid-sized southwestern u-shaped terra-cotta tile and orange floor kitchen remodel in Other with a farmhouse sink, raised-panel cabinets, distressed cabinets, quartz countertops, multicolored backsplash, cement tile backsplash, stainless steel appliances, an island and white countertops
Inspiration for a mid-sized southwestern u-shaped terra-cotta tile and orange floor kitchen remodel in Other with a farmhouse sink, raised-panel cabinets, distressed cabinets, quartz countertops, multicolored backsplash, cement tile backsplash, stainless steel appliances, an island and white countertops
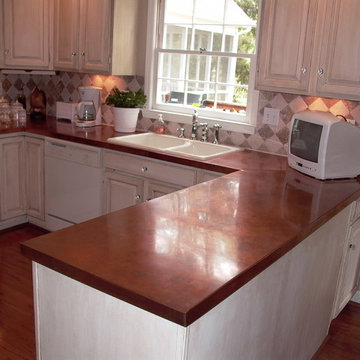
Natural no finish, sanded brushed and waxed top
Example of an arts and crafts medium tone wood floor kitchen design in Charlotte with a double-bowl sink, beige backsplash, cement tile backsplash, distressed cabinets and copper countertops
Example of an arts and crafts medium tone wood floor kitchen design in Charlotte with a double-bowl sink, beige backsplash, cement tile backsplash, distressed cabinets and copper countertops
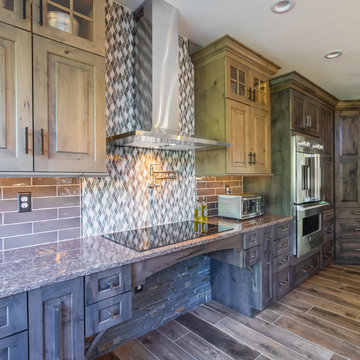
This rustic style kitchen design was created as part of a new home build to be fully wheelchair accessible for an avid home chef. This amazing design includes state of the art appliances, distressed kitchen cabinets in two stain colors, and ample storage including an angled corner pantry. The range and sinks are all specially designed to be wheelchair accessible, and the farmhouse sink also features a pull down faucet. The island is accented with a stone veneer and includes ample seating. A beverage bar with an undercounter wine refrigerator and the open plan design make this perfect place to entertain.
Linda McManus
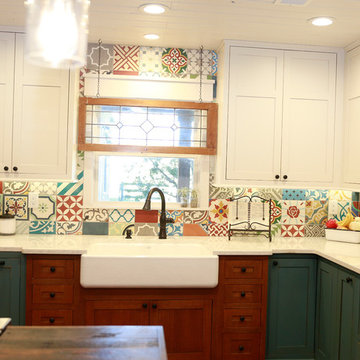
Andi Shiver Photography
Mid-sized country l-shaped dark wood floor and brown floor eat-in kitchen photo in Tampa with a farmhouse sink, shaker cabinets, distressed cabinets, wood countertops, multicolored backsplash, cement tile backsplash, paneled appliances and an island
Mid-sized country l-shaped dark wood floor and brown floor eat-in kitchen photo in Tampa with a farmhouse sink, shaker cabinets, distressed cabinets, wood countertops, multicolored backsplash, cement tile backsplash, paneled appliances and an island
Kitchen with Distressed Cabinets and Cement Tile Backsplash Ideas
1





