Kitchen with Cement Tile Backsplash and Multicolored Countertops Ideas
Refine by:
Budget
Sort by:Popular Today
1 - 20 of 412 photos
Item 1 of 3
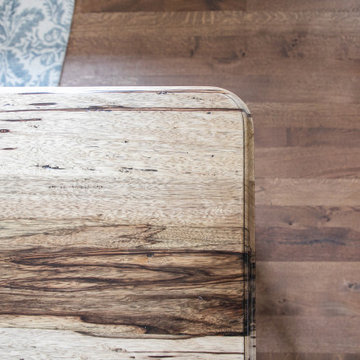
www.GenevaCabinet.com -
This kitchen designed by Joyce A. Zuelke features Plato Woodwork, Inc. cabinetry with the Coventry raised panel full overlay door. The perimeter has a painted finish in Sunlight with a heavy brushed brown glaze. The generous island is done in Country Walnut and shows off a beautiful Grothouse wood countertop.
#PlatoWoodwork Cabinetry
Bella Tile and Stone - Lake Geneva Backsplash,
S. Photography/ Shanna Wolf Photography
Lowell Custom Homes Builder

Enclosed kitchen - mid-sized traditional u-shaped gray floor and porcelain tile enclosed kitchen idea in Milwaukee with a farmhouse sink, recessed-panel cabinets, white cabinets, an island, marble countertops, white backsplash, cement tile backsplash, paneled appliances and multicolored countertops

Builder: Brad DeHaan Homes
Photographer: Brad Gillette
Every day feels like a celebration in this stylish design that features a main level floor plan perfect for both entertaining and convenient one-level living. The distinctive transitional exterior welcomes friends and family with interesting peaked rooflines, stone pillars, stucco details and a symmetrical bank of windows. A three-car garage and custom details throughout give this compact home the appeal and amenities of a much-larger design and are a nod to the Craftsman and Mediterranean designs that influenced this updated architectural gem. A custom wood entry with sidelights match the triple transom windows featured throughout the house and echo the trim and features seen in the spacious three-car garage. While concentrated on one main floor and a lower level, there is no shortage of living and entertaining space inside. The main level includes more than 2,100 square feet, with a roomy 31 by 18-foot living room and kitchen combination off the central foyer that’s perfect for hosting parties or family holidays. The left side of the floor plan includes a 10 by 14-foot dining room, a laundry and a guest bedroom with bath. To the right is the more private spaces, with a relaxing 11 by 10-foot study/office which leads to the master suite featuring a master bath, closet and 13 by 13-foot sleeping area with an attractive peaked ceiling. The walkout lower level offers another 1,500 square feet of living space, with a large family room, three additional family bedrooms and a shared bath.
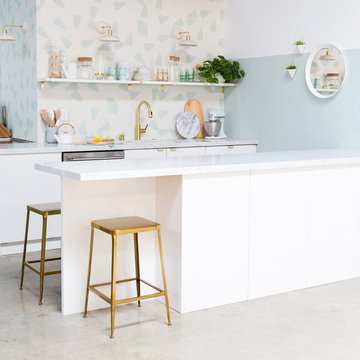
Lifestyle blogger mom extraordinaire Joy Cho tackles a custom kitchen project with our team lead by Project Manager Ran.
See Oh Joy's Blog article: http://ohjoy.blogs.com/my_weblog/2017/05/the-oh-joy-studio-kitchen-before.html
After: http://ohjoy.blogs.com/my_weblog/2017/09/the-oh-joy-studio-kitchen-reveal.html
Photographer: Monica Wang
Designer: Sarah Sherman Samuel
Oh Joy Kitchen
"Joy Cho, has also authored three books and consulted for hundreds of creative businesses around the world. She has been a keynote speaker at Alt Summit, IDS West, Pinterest HQ, Target HQ, and more..."- Oh Joy currently has a collection at Target stores throughout the US
For Joy's project, she used custom tiles designed by her!
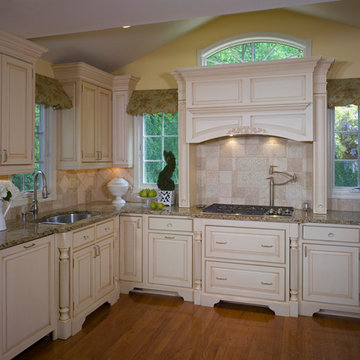
Photo by David Van Scott
Inspiration for a contemporary u-shaped bamboo floor and brown floor kitchen remodel in Philadelphia with an undermount sink, raised-panel cabinets, white cabinets, marble countertops, multicolored backsplash, cement tile backsplash and multicolored countertops
Inspiration for a contemporary u-shaped bamboo floor and brown floor kitchen remodel in Philadelphia with an undermount sink, raised-panel cabinets, white cabinets, marble countertops, multicolored backsplash, cement tile backsplash and multicolored countertops
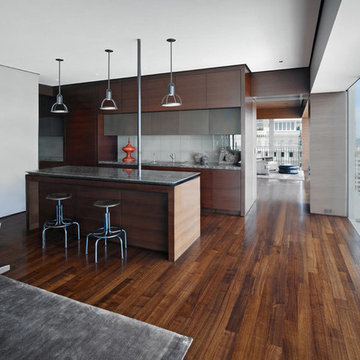
Example of a mid-sized trendy single-wall dark wood floor and brown floor eat-in kitchen design in Chicago with an undermount sink, flat-panel cabinets, dark wood cabinets, granite countertops, white backsplash, cement tile backsplash, an island and multicolored countertops
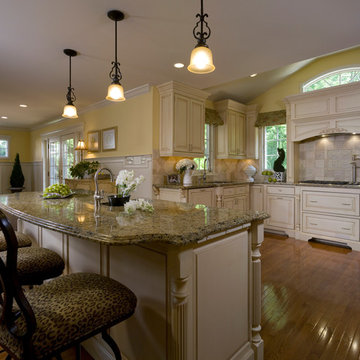
Photo by David Van Scott
Kitchen - contemporary l-shaped plywood floor and brown floor kitchen idea in Philadelphia with raised-panel cabinets, white cabinets, marble countertops, white backsplash, cement tile backsplash, an island and multicolored countertops
Kitchen - contemporary l-shaped plywood floor and brown floor kitchen idea in Philadelphia with raised-panel cabinets, white cabinets, marble countertops, white backsplash, cement tile backsplash, an island and multicolored countertops
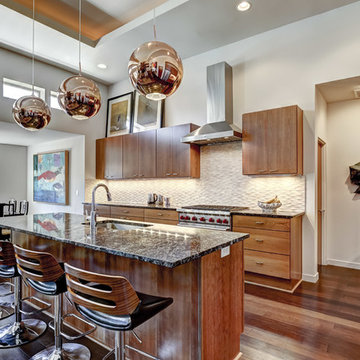
Mid-century, modern home built by Creekside Homes, Inc., photos provided by RoseCity 3D Photography.
Example of a mid-sized 1950s l-shaped medium tone wood floor and brown floor open concept kitchen design in Portland with an undermount sink, flat-panel cabinets, medium tone wood cabinets, granite countertops, white backsplash, cement tile backsplash, stainless steel appliances, an island and multicolored countertops
Example of a mid-sized 1950s l-shaped medium tone wood floor and brown floor open concept kitchen design in Portland with an undermount sink, flat-panel cabinets, medium tone wood cabinets, granite countertops, white backsplash, cement tile backsplash, stainless steel appliances, an island and multicolored countertops

Enclosed kitchen - small contemporary medium tone wood floor enclosed kitchen idea in Denver with a drop-in sink, flat-panel cabinets, dark wood cabinets, granite countertops, yellow backsplash, cement tile backsplash, stainless steel appliances, a peninsula and multicolored countertops

- CotY 2014 Regional Winner: Residential Kitchen Over $120,000
- CotY 2014 Dallas Chapter Winner: Residential Kitchen Over $120,000
Ken Vaughan - Vaughan Creative Media

Eat-in kitchen - small coastal single-wall concrete floor and gray floor eat-in kitchen idea in Los Angeles with a drop-in sink, open cabinets, light wood cabinets, wood countertops, multicolored backsplash, cement tile backsplash, stainless steel appliances, no island and multicolored countertops
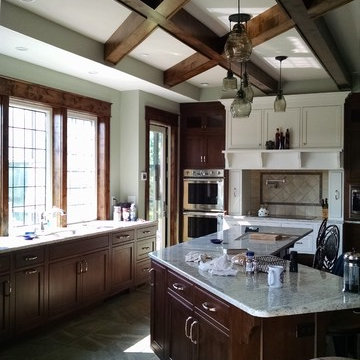
This rustic kitchen has gorgeous stained shaker cabinets with a beautifully accented ceramic tile floor.
Photo Credit: Meyer Design
Example of a large mountain style u-shaped ceramic tile and multicolored floor eat-in kitchen design in Chicago with shaker cabinets, dark wood cabinets, granite countertops, beige backsplash, an island, multicolored countertops, a drop-in sink, cement tile backsplash and stainless steel appliances
Example of a large mountain style u-shaped ceramic tile and multicolored floor eat-in kitchen design in Chicago with shaker cabinets, dark wood cabinets, granite countertops, beige backsplash, an island, multicolored countertops, a drop-in sink, cement tile backsplash and stainless steel appliances
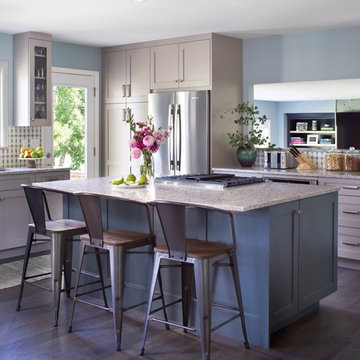
Example of a mid-sized trendy l-shaped medium tone wood floor and brown floor eat-in kitchen design in Denver with an undermount sink, recessed-panel cabinets, gray cabinets, granite countertops, multicolored backsplash, cement tile backsplash, stainless steel appliances, an island and multicolored countertops

Mid-century, modern home built by Creekside Homes, Inc., photos provided by RoseCity 3D Photography
Example of a mid-sized 1960s l-shaped medium tone wood floor and brown floor open concept kitchen design in Portland with an undermount sink, flat-panel cabinets, medium tone wood cabinets, granite countertops, white backsplash, cement tile backsplash, stainless steel appliances, an island and multicolored countertops
Example of a mid-sized 1960s l-shaped medium tone wood floor and brown floor open concept kitchen design in Portland with an undermount sink, flat-panel cabinets, medium tone wood cabinets, granite countertops, white backsplash, cement tile backsplash, stainless steel appliances, an island and multicolored countertops
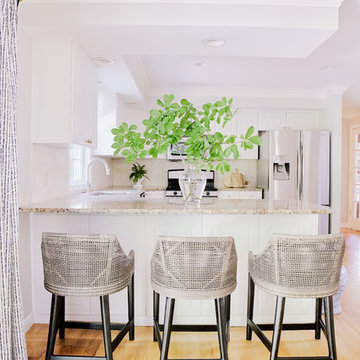
Andrea Pietrangeli, http://andrea.media/
Eat-in kitchen - mid-sized transitional u-shaped light wood floor eat-in kitchen idea in Providence with a double-bowl sink, white cabinets, granite countertops, beige backsplash, cement tile backsplash, stainless steel appliances, no island and multicolored countertops
Eat-in kitchen - mid-sized transitional u-shaped light wood floor eat-in kitchen idea in Providence with a double-bowl sink, white cabinets, granite countertops, beige backsplash, cement tile backsplash, stainless steel appliances, no island and multicolored countertops
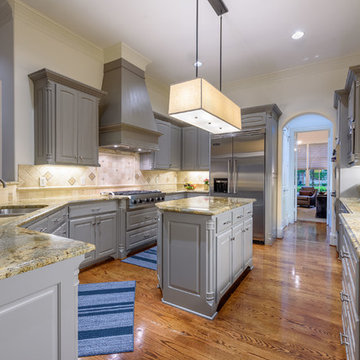
© Mike Healey Productions, Inc.
Inspiration for a large transitional u-shaped light wood floor and brown floor eat-in kitchen remodel in Dallas with an undermount sink, flat-panel cabinets, gray cabinets, granite countertops, beige backsplash, cement tile backsplash, stainless steel appliances, an island and multicolored countertops
Inspiration for a large transitional u-shaped light wood floor and brown floor eat-in kitchen remodel in Dallas with an undermount sink, flat-panel cabinets, gray cabinets, granite countertops, beige backsplash, cement tile backsplash, stainless steel appliances, an island and multicolored countertops
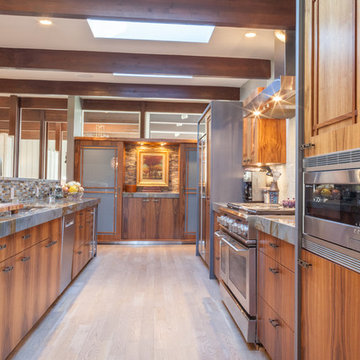
A full wall where the island now stands enclosed the original kitchen and cut it off from the rest of the house. Removing the wall, and adding a new island instantly opened the kitchen to the living area, and flooded the space with light.
The original acoustical ceiling panels were replaced with drywall to highlight the structural beams. New skylights and overhead lights were installed to add light where there was none.
The original white metal cabinetry, pink countertops and original appliances from 1963 reflected the worst of the mid-century era. The space was completely redesigned, starting with an expansive island. Custom book-matched walnut cabinets, natural blue tortuga quartzite counter-tops, and professional-grade stainless steel appliances result in a marriage of beauty and function. Recycled concrete tiles from Revolv adorn the back-splash and compliment the counter tops.
The art wall on the north side of the kitchen adds interest while offering additional storage hidden behind the custom sliding pantry doors.
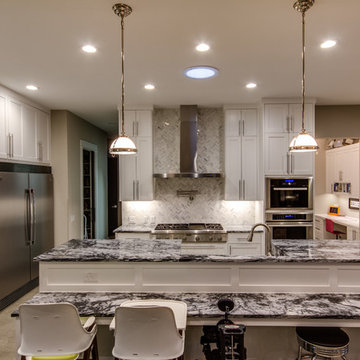
Four Walls Photography
Example of a mid-sized minimalist u-shaped concrete floor and gray floor open concept kitchen design in Austin with recessed-panel cabinets, white cabinets, marble countertops, white backsplash, stainless steel appliances, an island, a farmhouse sink, cement tile backsplash and multicolored countertops
Example of a mid-sized minimalist u-shaped concrete floor and gray floor open concept kitchen design in Austin with recessed-panel cabinets, white cabinets, marble countertops, white backsplash, stainless steel appliances, an island, a farmhouse sink, cement tile backsplash and multicolored countertops
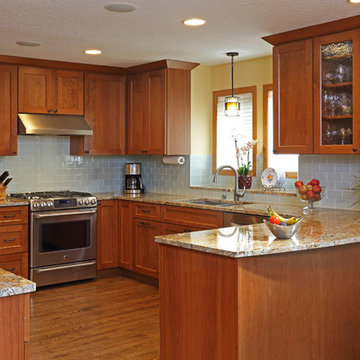
Greg Page Photography
Example of a mid-sized transitional u-shaped medium tone wood floor eat-in kitchen design in Minneapolis with an undermount sink, shaker cabinets, medium tone wood cabinets, granite countertops, cement tile backsplash, stainless steel appliances, a peninsula and multicolored countertops
Example of a mid-sized transitional u-shaped medium tone wood floor eat-in kitchen design in Minneapolis with an undermount sink, shaker cabinets, medium tone wood cabinets, granite countertops, cement tile backsplash, stainless steel appliances, a peninsula and multicolored countertops
Kitchen with Cement Tile Backsplash and Multicolored Countertops Ideas
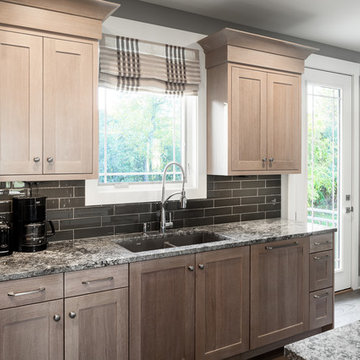
Builder: Brad DeHaan Homes
Photographer: Brad Gillette
Every day feels like a celebration in this stylish design that features a main level floor plan perfect for both entertaining and convenient one-level living. The distinctive transitional exterior welcomes friends and family with interesting peaked rooflines, stone pillars, stucco details and a symmetrical bank of windows. A three-car garage and custom details throughout give this compact home the appeal and amenities of a much-larger design and are a nod to the Craftsman and Mediterranean designs that influenced this updated architectural gem. A custom wood entry with sidelights match the triple transom windows featured throughout the house and echo the trim and features seen in the spacious three-car garage. While concentrated on one main floor and a lower level, there is no shortage of living and entertaining space inside. The main level includes more than 2,100 square feet, with a roomy 31 by 18-foot living room and kitchen combination off the central foyer that’s perfect for hosting parties or family holidays. The left side of the floor plan includes a 10 by 14-foot dining room, a laundry and a guest bedroom with bath. To the right is the more private spaces, with a relaxing 11 by 10-foot study/office which leads to the master suite featuring a master bath, closet and 13 by 13-foot sleeping area with an attractive peaked ceiling. The walkout lower level offers another 1,500 square feet of living space, with a large family room, three additional family bedrooms and a shared bath.
1





