Kitchen with Cement Tile Backsplash and Two Islands Ideas
Refine by:
Budget
Sort by:Popular Today
1 - 20 of 473 photos
Item 1 of 3

Eat-in kitchen - large cottage l-shaped light wood floor eat-in kitchen idea in Portland with a farmhouse sink, shaker cabinets, light wood cabinets, quartz countertops, white backsplash, cement tile backsplash, stainless steel appliances, two islands and white countertops
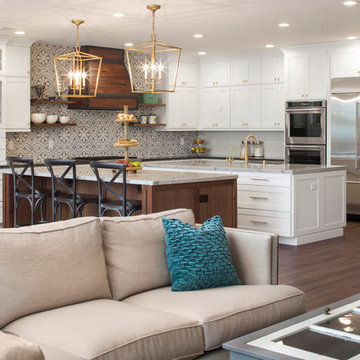
Example of a mid-sized transitional l-shaped dark wood floor and brown floor eat-in kitchen design in Sacramento with a farmhouse sink, shaker cabinets, white cabinets, marble countertops, gray backsplash, cement tile backsplash, stainless steel appliances and two islands
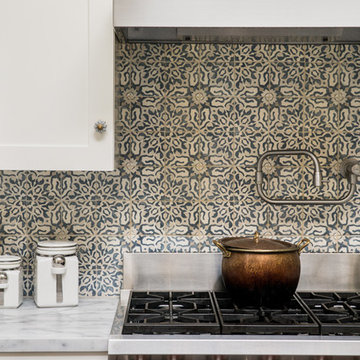
Eat-in kitchen - large transitional l-shaped medium tone wood floor and brown floor eat-in kitchen idea in San Francisco with a farmhouse sink, recessed-panel cabinets, white cabinets, marble countertops, gray backsplash, cement tile backsplash, paneled appliances and two islands
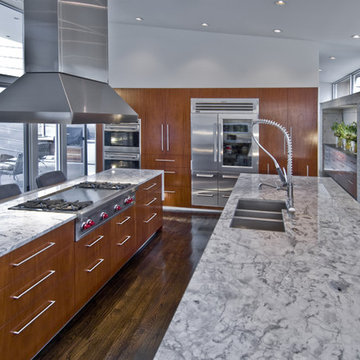
Architect|Builder: 3GD, INC |
Photographer: Joe Wittkop
Inspiration for a large modern l-shaped dark wood floor enclosed kitchen remodel in Other with a triple-bowl sink, flat-panel cabinets, medium tone wood cabinets, granite countertops, gray backsplash, cement tile backsplash, stainless steel appliances and two islands
Inspiration for a large modern l-shaped dark wood floor enclosed kitchen remodel in Other with a triple-bowl sink, flat-panel cabinets, medium tone wood cabinets, granite countertops, gray backsplash, cement tile backsplash, stainless steel appliances and two islands
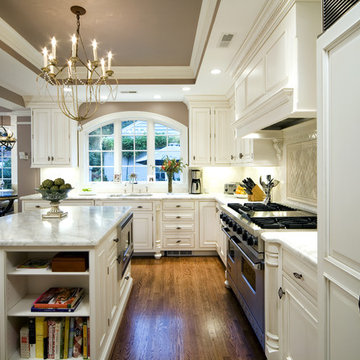
Sarah designed this kitchen for a couple who were renovating their 1940's house on Mass Ave. This beautiful kitchen was almost as fun to design as the clients were.
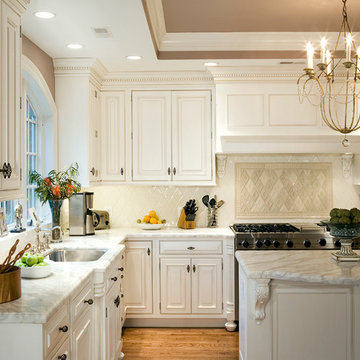
Sarah designed this kitchen for a couple who were renovating their 1940's house on Mass Ave. This beautiful kitchen was almost as fun to design as the clients were.

Architect|Builder: 3GD, INC |
Photographer: Dero Sanford
Example of a large minimalist l-shaped dark wood floor enclosed kitchen design in Other with an undermount sink, flat-panel cabinets, medium tone wood cabinets, granite countertops, gray backsplash, cement tile backsplash, stainless steel appliances and two islands
Example of a large minimalist l-shaped dark wood floor enclosed kitchen design in Other with an undermount sink, flat-panel cabinets, medium tone wood cabinets, granite countertops, gray backsplash, cement tile backsplash, stainless steel appliances and two islands
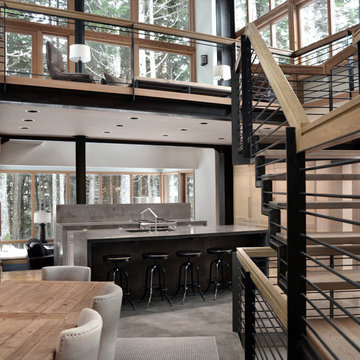
Nicholas Moriarty Interiors
Inspiration for a large contemporary galley concrete floor open concept kitchen remodel in Chicago with concrete countertops, an undermount sink, shaker cabinets, light wood cabinets, gray backsplash, cement tile backsplash, stainless steel appliances and two islands
Inspiration for a large contemporary galley concrete floor open concept kitchen remodel in Chicago with concrete countertops, an undermount sink, shaker cabinets, light wood cabinets, gray backsplash, cement tile backsplash, stainless steel appliances and two islands
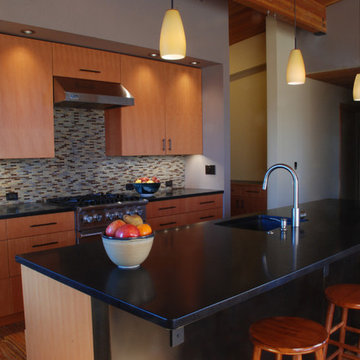
Kitchen with fir cabinets, granite countertop, and blackened-steel face on island. Photo: William Sarjeant
Inspiration for a mid-sized modern medium tone wood floor kitchen remodel in Seattle with flat-panel cabinets, medium tone wood cabinets, granite countertops, cement tile backsplash and two islands
Inspiration for a mid-sized modern medium tone wood floor kitchen remodel in Seattle with flat-panel cabinets, medium tone wood cabinets, granite countertops, cement tile backsplash and two islands
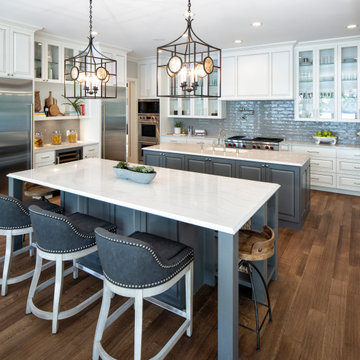
Eat-in kitchen - large transitional u-shaped medium tone wood floor and brown floor eat-in kitchen idea in Minneapolis with a farmhouse sink, white cabinets, marble countertops, gray backsplash, cement tile backsplash, two islands, white countertops and stainless steel appliances
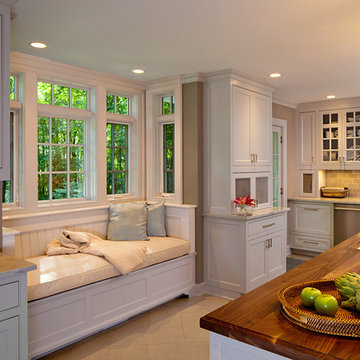
Photography by PhotoArtworks.info
Enclosed kitchen - large farmhouse porcelain tile enclosed kitchen idea in New York with an undermount sink, beaded inset cabinets, white cabinets, wood countertops, gray backsplash, cement tile backsplash, stainless steel appliances and two islands
Enclosed kitchen - large farmhouse porcelain tile enclosed kitchen idea in New York with an undermount sink, beaded inset cabinets, white cabinets, wood countertops, gray backsplash, cement tile backsplash, stainless steel appliances and two islands
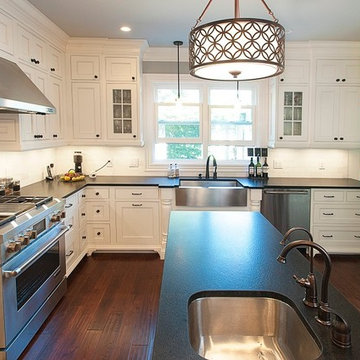
Example of a mid-sized classic single-wall medium tone wood floor eat-in kitchen design in Other with a farmhouse sink, recessed-panel cabinets, white cabinets, granite countertops, white backsplash, cement tile backsplash, stainless steel appliances and two islands
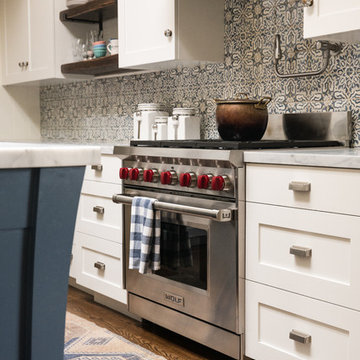
Inspiration for a large transitional l-shaped medium tone wood floor and brown floor eat-in kitchen remodel in San Francisco with a farmhouse sink, recessed-panel cabinets, white cabinets, marble countertops, gray backsplash, cement tile backsplash, paneled appliances and two islands
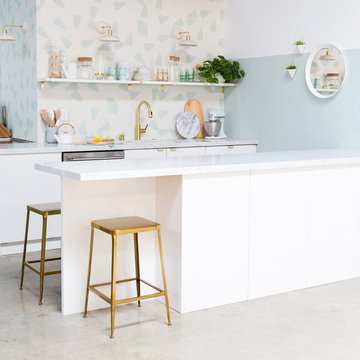
Lifestyle blogger mom extraordinaire Joy Cho tackles a custom kitchen project with our team lead by Project Manager Ran.
See Oh Joy's Blog article: http://ohjoy.blogs.com/my_weblog/2017/05/the-oh-joy-studio-kitchen-before.html
After: http://ohjoy.blogs.com/my_weblog/2017/09/the-oh-joy-studio-kitchen-reveal.html
Photographer: Monica Wang
Designer: Sarah Sherman Samuel
Oh Joy Kitchen
"Joy Cho, has also authored three books and consulted for hundreds of creative businesses around the world. She has been a keynote speaker at Alt Summit, IDS West, Pinterest HQ, Target HQ, and more..."- Oh Joy currently has a collection at Target stores throughout the US
For Joy's project, she used custom tiles designed by her!
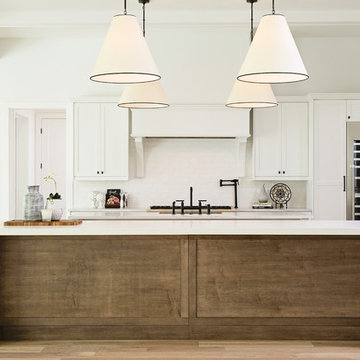
Example of a huge l-shaped light wood floor and brown floor open concept kitchen design in Orlando with a farmhouse sink, shaker cabinets, white backsplash, cement tile backsplash, stainless steel appliances, two islands and white countertops
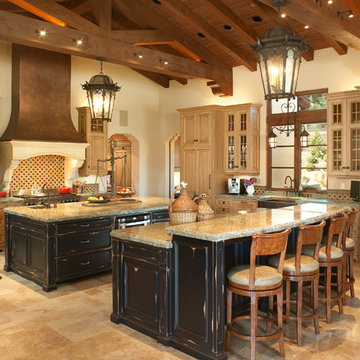
William Ohs architectural series cabinetry in buckskin and ebony finishes over alder wood. Design by Lance Stratton, photos by Jim Brady.
Example of a mid-sized tuscan travertine floor and brown floor kitchen design in San Diego with two islands, a farmhouse sink, beaded inset cabinets, light wood cabinets, granite countertops, multicolored backsplash, cement tile backsplash and stainless steel appliances
Example of a mid-sized tuscan travertine floor and brown floor kitchen design in San Diego with two islands, a farmhouse sink, beaded inset cabinets, light wood cabinets, granite countertops, multicolored backsplash, cement tile backsplash and stainless steel appliances
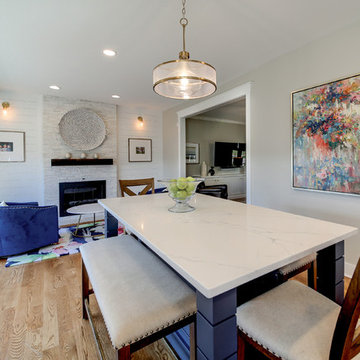
Photos by Kris Palen
Inspiration for a large transitional galley light wood floor and brown floor open concept kitchen remodel in Dallas with a farmhouse sink, recessed-panel cabinets, blue cabinets, quartzite countertops, multicolored backsplash, cement tile backsplash, stainless steel appliances, two islands and white countertops
Inspiration for a large transitional galley light wood floor and brown floor open concept kitchen remodel in Dallas with a farmhouse sink, recessed-panel cabinets, blue cabinets, quartzite countertops, multicolored backsplash, cement tile backsplash, stainless steel appliances, two islands and white countertops
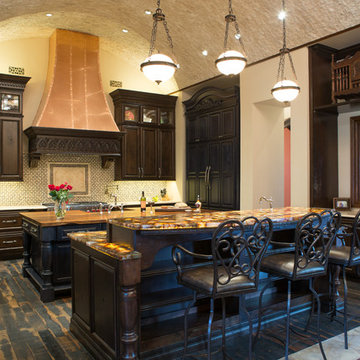
Inspiration for a large transitional l-shaped dark wood floor and brown floor eat-in kitchen remodel in Austin with a farmhouse sink, raised-panel cabinets, dark wood cabinets, onyx countertops, multicolored backsplash, cement tile backsplash, paneled appliances, two islands and brown countertops
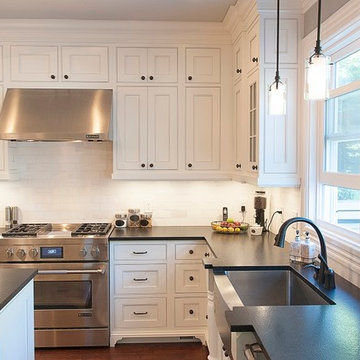
Traditional White painted kitchen. Beaded Inset Cabinets. Scalloped furniture base
Inspiration for a mid-sized timeless single-wall medium tone wood floor eat-in kitchen remodel in Other with a farmhouse sink, recessed-panel cabinets, white cabinets, granite countertops, white backsplash, cement tile backsplash, stainless steel appliances and two islands
Inspiration for a mid-sized timeless single-wall medium tone wood floor eat-in kitchen remodel in Other with a farmhouse sink, recessed-panel cabinets, white cabinets, granite countertops, white backsplash, cement tile backsplash, stainless steel appliances and two islands
Kitchen with Cement Tile Backsplash and Two Islands Ideas
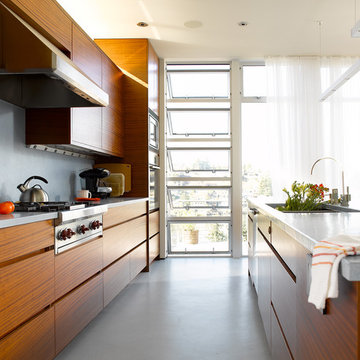
Alex Hayden & Kozo Nozawa
Eat-in kitchen - large contemporary l-shaped concrete floor eat-in kitchen idea in Seattle with flat-panel cabinets, medium tone wood cabinets, concrete countertops, blue backsplash, cement tile backsplash, stainless steel appliances and two islands
Eat-in kitchen - large contemporary l-shaped concrete floor eat-in kitchen idea in Seattle with flat-panel cabinets, medium tone wood cabinets, concrete countertops, blue backsplash, cement tile backsplash, stainless steel appliances and two islands
1





