Kitchen with Cement Tile Backsplash Ideas
Refine by:
Budget
Sort by:Popular Today
1 - 20 of 1,020 photos
Item 1 of 3
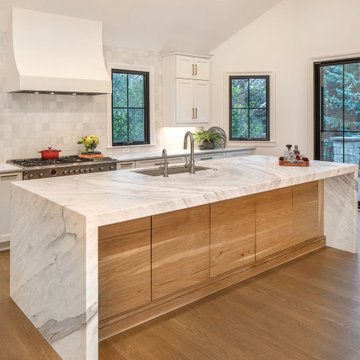
Inspiration for a large scandinavian l-shaped medium tone wood floor, brown floor and vaulted ceiling open concept kitchen remodel in Omaha with an undermount sink, shaker cabinets, white cabinets, quartzite countertops, white backsplash, cement tile backsplash, paneled appliances, an island and gray countertops
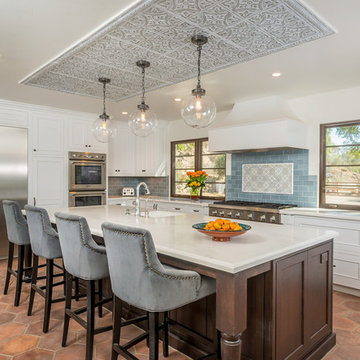
DeWils cabinetry in Just White and Caffe with Thermador appliances offer a sleek and modern look in a classically Spanish kitchen. A blue tile backsplash and plush barstools lighten the warmth from the dark-paned windows and terra-cotta colored hexagon floor tile. Dunn Edwards Swiss Coffee paint is subdued yet warm. Caesarstone Calacautta Nuvo countertops provide a subtle intricacy to reflect the highly-detailed tin ceilings.

Complete renovation of a 1930's classical townhouse kitchen in New York City's Upper East Side.
Inspiration for a large transitional u-shaped porcelain tile and gray floor enclosed kitchen remodel in New York with an integrated sink, flat-panel cabinets, white cabinets, stainless steel countertops, multicolored backsplash, cement tile backsplash, stainless steel appliances, an island and gray countertops
Inspiration for a large transitional u-shaped porcelain tile and gray floor enclosed kitchen remodel in New York with an integrated sink, flat-panel cabinets, white cabinets, stainless steel countertops, multicolored backsplash, cement tile backsplash, stainless steel appliances, an island and gray countertops
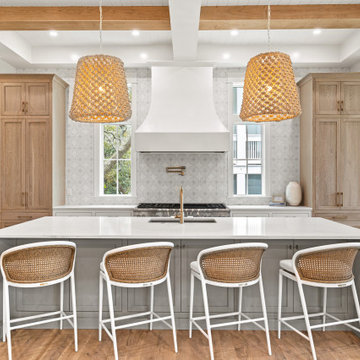
Second floor main kitchen in an open concept living/dining/kitchen great room with adjacent keeping room. Custom hand painted cement backsplash tile pulls in the light blue island color for a sophisticated modern coastal look.
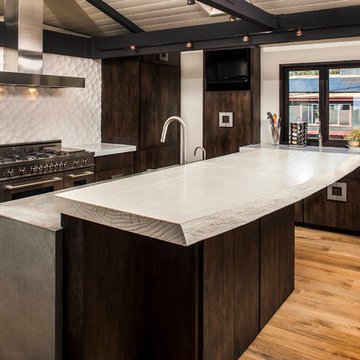
Paul Body
Inspiration for a mid-sized craftsman u-shaped light wood floor eat-in kitchen remodel in San Diego with an integrated sink, flat-panel cabinets, dark wood cabinets, concrete countertops, white backsplash, cement tile backsplash and stainless steel appliances
Inspiration for a mid-sized craftsman u-shaped light wood floor eat-in kitchen remodel in San Diego with an integrated sink, flat-panel cabinets, dark wood cabinets, concrete countertops, white backsplash, cement tile backsplash and stainless steel appliances

In the chef’s grade kitchen, a custom hand painted back splash created a graphically subtle backdrop that balanced the light and dark finishes in the room. Caesar Stone countertops were specified along with professional series Sub Zero and Viking stainless steel appliances.
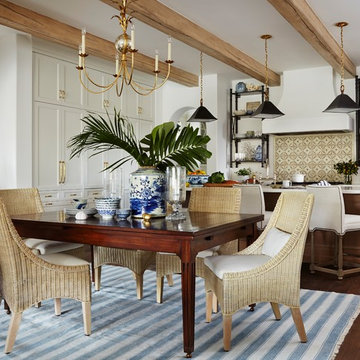
Kitchen and dining in a Naples FL home featuring wicker chairs, exposed wood beams, open shelves, a plaster hood, and casual seating in the dining space and kitchen. Project featured in House Beautiful & Florida Design.
Interior Design & Styling by Summer Thornton.
Images by Brantley Photography.
Brantley Photography
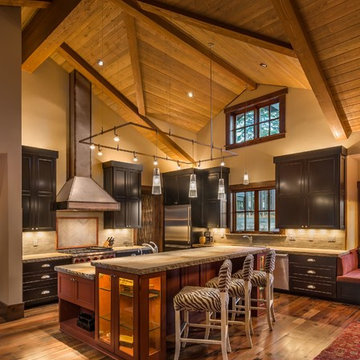
Tahoe Real Estate Photography
Eat-in kitchen - large rustic l-shaped medium tone wood floor eat-in kitchen idea in San Francisco with shaker cabinets, dark wood cabinets, granite countertops, gray backsplash, cement tile backsplash, stainless steel appliances and an island
Eat-in kitchen - large rustic l-shaped medium tone wood floor eat-in kitchen idea in San Francisco with shaker cabinets, dark wood cabinets, granite countertops, gray backsplash, cement tile backsplash, stainless steel appliances and an island
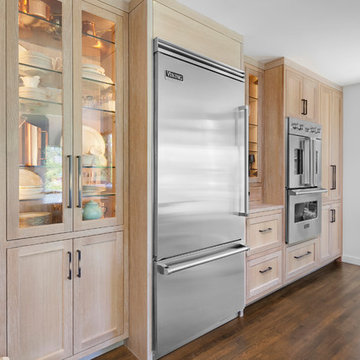
Inspiration for a large contemporary l-shaped dark wood floor and brown floor open concept kitchen remodel in Seattle with an undermount sink, recessed-panel cabinets, light wood cabinets, marble countertops, gray backsplash, cement tile backsplash, stainless steel appliances and an island
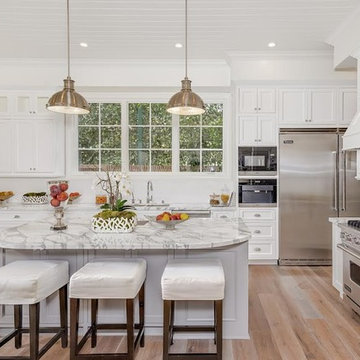
Eat-in kitchen - huge transitional u-shaped medium tone wood floor eat-in kitchen idea in Los Angeles with an undermount sink, white cabinets, white backsplash, stainless steel appliances, an island, recessed-panel cabinets, marble countertops and cement tile backsplash

Lovely transitional style custom home in Scottsdale, Arizona. The high ceilings, skylights, white cabinetry, and medium wood tones create a light and airy feeling throughout the home. The aesthetic gives a nod to contemporary design and has a sophisticated feel but is also very inviting and warm. In part this was achieved by the incorporation of varied colors, styles, and finishes on the fixtures, tiles, and accessories. The look was further enhanced by the juxtapositional use of black and white to create visual interest and make it fun. Thoughtfully designed and built for real living and indoor/ outdoor entertainment.
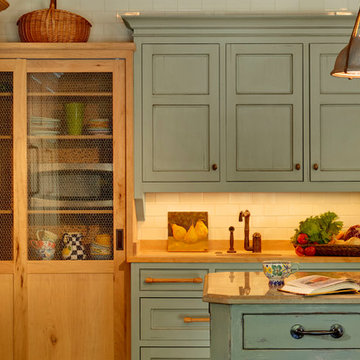
The kitchen cabinets are made of butternut wood (in the walnut family) with limestone counter tops, and a custom iron hammered hood. Bypass doors with chicken wire/glass insert combo. Trim paint color: Benjamin Moore, HC-164 Puritan Gray.
Interior Design by Tony Stavish, A.W. Stavish Designs
Craig Dugan - Photographer
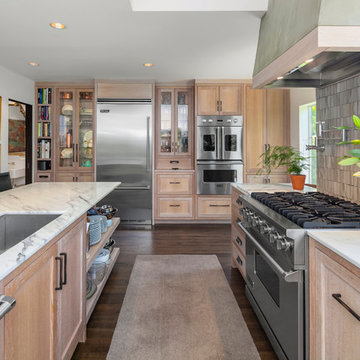
Open concept kitchen - large contemporary l-shaped dark wood floor and brown floor open concept kitchen idea in Seattle with an undermount sink, recessed-panel cabinets, light wood cabinets, marble countertops, gray backsplash, cement tile backsplash, stainless steel appliances and an island
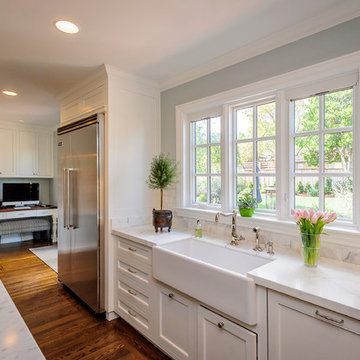
Photography, Dennis Mayer
Eat-in kitchen - large transitional l-shaped medium tone wood floor eat-in kitchen idea in San Francisco with a farmhouse sink, shaker cabinets, white cabinets, quartz countertops, cement tile backsplash, stainless steel appliances and an island
Eat-in kitchen - large transitional l-shaped medium tone wood floor eat-in kitchen idea in San Francisco with a farmhouse sink, shaker cabinets, white cabinets, quartz countertops, cement tile backsplash, stainless steel appliances and an island
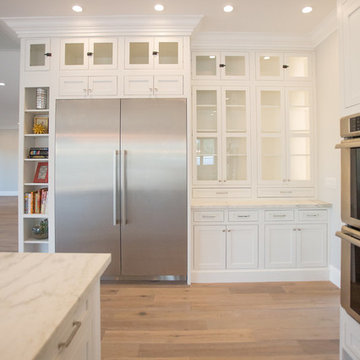
Lovely transitional style custom home in Scottsdale, Arizona. The high ceilings, skylights, white cabinetry, and medium wood tones create a light and airy feeling throughout the home. The aesthetic gives a nod to contemporary design and has a sophisticated feel but is also very inviting and warm. In part this was achieved by the incorporation of varied colors, styles, and finishes on the fixtures, tiles, and accessories. The look was further enhanced by the juxtapositional use of black and white to create visual interest and make it fun. Thoughtfully designed and built for real living and indoor/ outdoor entertainment.
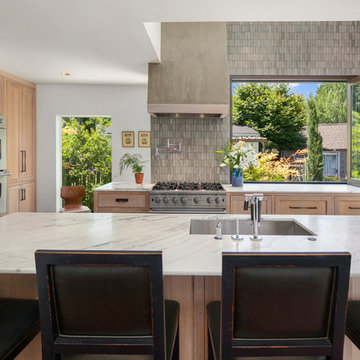
Large trendy l-shaped dark wood floor and brown floor open concept kitchen photo in Seattle with an undermount sink, recessed-panel cabinets, light wood cabinets, marble countertops, gray backsplash, cement tile backsplash, stainless steel appliances and an island
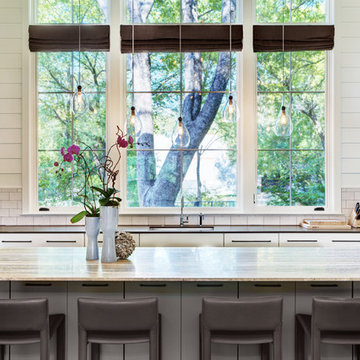
Aaron Dougherty Photography
Inspiration for a large modern u-shaped light wood floor open concept kitchen remodel in Austin with a single-bowl sink, flat-panel cabinets, white cabinets, marble countertops, white backsplash, cement tile backsplash, stainless steel appliances and an island
Inspiration for a large modern u-shaped light wood floor open concept kitchen remodel in Austin with a single-bowl sink, flat-panel cabinets, white cabinets, marble countertops, white backsplash, cement tile backsplash, stainless steel appliances and an island
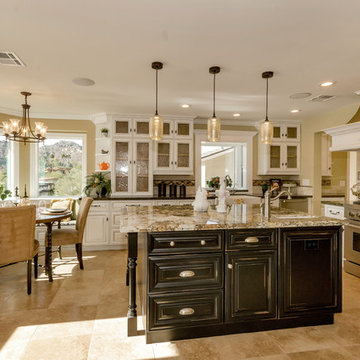
Customize your cabinetry design without the steep prices and extended lead times that often go with fully-customized cabinets.
You choose your door style and then complete your cabinet design with your choice of color and finish options.
Find A Local Dealer: http://sollidcabinetry.com/find-a-dealer/
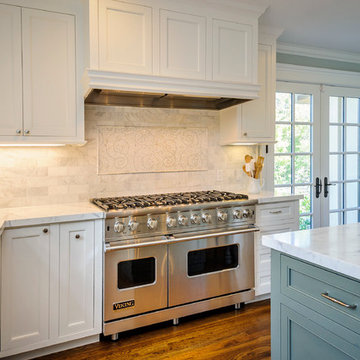
Photography, Dennis Mayer
Inspiration for a large timeless l-shaped medium tone wood floor eat-in kitchen remodel in San Francisco with a farmhouse sink, stainless steel appliances, an island, shaker cabinets, white cabinets, quartz countertops and cement tile backsplash
Inspiration for a large timeless l-shaped medium tone wood floor eat-in kitchen remodel in San Francisco with a farmhouse sink, stainless steel appliances, an island, shaker cabinets, white cabinets, quartz countertops and cement tile backsplash
Kitchen with Cement Tile Backsplash Ideas
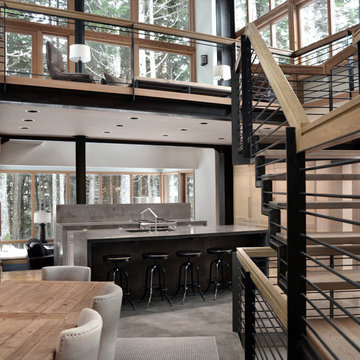
Nicholas Moriarty Interiors
Inspiration for a large contemporary galley concrete floor open concept kitchen remodel in Chicago with concrete countertops, an undermount sink, shaker cabinets, light wood cabinets, gray backsplash, cement tile backsplash, stainless steel appliances and two islands
Inspiration for a large contemporary galley concrete floor open concept kitchen remodel in Chicago with concrete countertops, an undermount sink, shaker cabinets, light wood cabinets, gray backsplash, cement tile backsplash, stainless steel appliances and two islands
1

