Kitchen with Brown Cabinets and Ceramic Backsplash Ideas
Refine by:
Budget
Sort by:Popular Today
1 - 20 of 3,394 photos
Item 1 of 3

Inspiration for a mid-sized mid-century modern galley medium tone wood floor and brown floor eat-in kitchen remodel in San Diego with a farmhouse sink, shaker cabinets, brown cabinets, quartz countertops, white backsplash, ceramic backsplash, stainless steel appliances, an island and white countertops
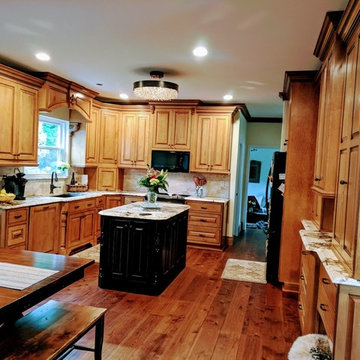
Full Remodel
Inspiration for a timeless dark wood floor and brown floor eat-in kitchen remodel in Louisville with an undermount sink, raised-panel cabinets, brown cabinets, quartzite countertops, beige backsplash, ceramic backsplash, stainless steel appliances, an island and multicolored countertops
Inspiration for a timeless dark wood floor and brown floor eat-in kitchen remodel in Louisville with an undermount sink, raised-panel cabinets, brown cabinets, quartzite countertops, beige backsplash, ceramic backsplash, stainless steel appliances, an island and multicolored countertops

Our client had the perfect lot with plenty of natural privacy and a pleasant view from every direction. What he didn’t have was a home that fit his needs and matched his lifestyle. The home he purchased was a 1980’s house lacking modern amenities and an open flow for movement and sight lines as well as inefficient use of space throughout the house.
After a great room remodel, opening up into a grand kitchen/ dining room, the first-floor offered plenty of natural light and a great view of the expansive back and side yards. The kitchen remodel continued that open feel while adding a number of modern amenities like solid surface tops, and soft close cabinet doors.
Kitchen Remodeling Specs:
Kitchen includes granite kitchen and hutch countertops.
Granite built-in counter and fireplace
surround.
3cm thick polished granite with 1/8″
V eased, 3/8″ radius, 3/8″ top &bottom,
bevel or full bullnose edge profile. 3cm
4″ backsplash with eased polished edges.
All granite treated with “Stain-Proof 15 year sealer. Oak flooring throughout.
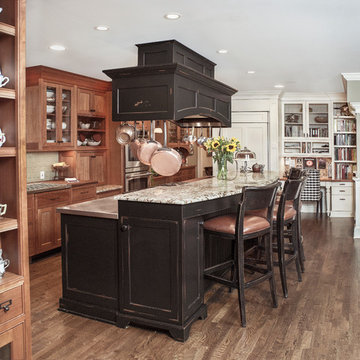
Island with Hood, cherry butcher block countertops, stainless steel countertops, granite countertops, two refrigerators, professional task sink. Administration desk, butlers pantry
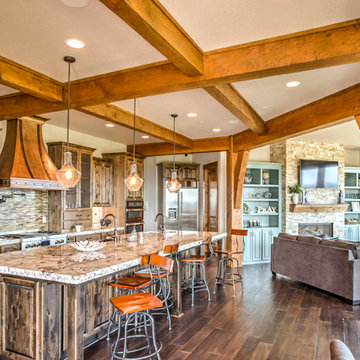
Eat-in kitchen - large rustic u-shaped dark wood floor and brown floor eat-in kitchen idea in Portland with a drop-in sink, recessed-panel cabinets, brown cabinets, granite countertops, beige backsplash, ceramic backsplash, stainless steel appliances and an island
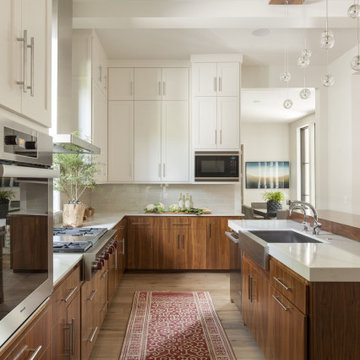
Inspiration for a large contemporary l-shaped medium tone wood floor and brown floor eat-in kitchen remodel in Columbus with a drop-in sink, flat-panel cabinets, brown cabinets, quartz countertops, white backsplash, ceramic backsplash, stainless steel appliances, an island and white countertops
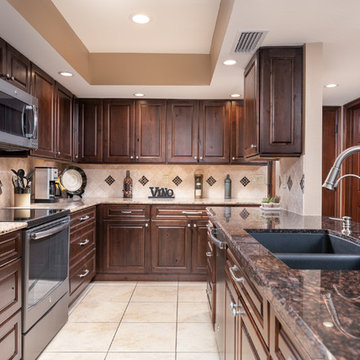
Phil Johnson
Small southwest u-shaped ceramic tile and beige floor eat-in kitchen photo in Phoenix with a drop-in sink, open cabinets, brown cabinets, granite countertops, beige backsplash, ceramic backsplash, stainless steel appliances, an island and multicolored countertops
Small southwest u-shaped ceramic tile and beige floor eat-in kitchen photo in Phoenix with a drop-in sink, open cabinets, brown cabinets, granite countertops, beige backsplash, ceramic backsplash, stainless steel appliances, an island and multicolored countertops
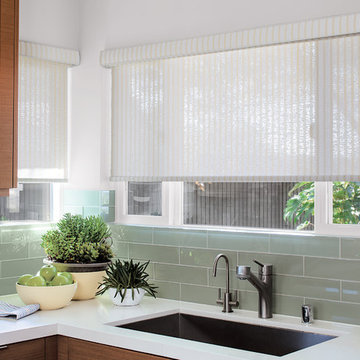
Make a style statement. Accent the room with a burst of color or a pop of pattern - at a fraction of the cost of fabric shades. Easy to measure for and install, the only challenge is choosing just one of our stylish materials. Clean, simple lines work well in any room style
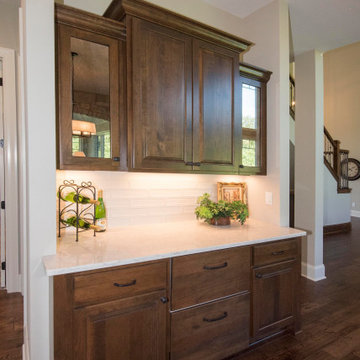
Serving station in dinette area
Eat-in kitchen - large transitional u-shaped medium tone wood floor and brown floor eat-in kitchen idea in Milwaukee with an undermount sink, shaker cabinets, quartz countertops, white backsplash, ceramic backsplash, stainless steel appliances, an island, white countertops and brown cabinets
Eat-in kitchen - large transitional u-shaped medium tone wood floor and brown floor eat-in kitchen idea in Milwaukee with an undermount sink, shaker cabinets, quartz countertops, white backsplash, ceramic backsplash, stainless steel appliances, an island, white countertops and brown cabinets
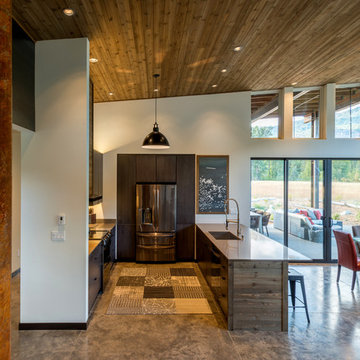
Photography by Lucas Henning.
Eat-in kitchen - mid-sized modern l-shaped eat-in kitchen idea in Seattle with flat-panel cabinets, brown cabinets, solid surface countertops, black backsplash, ceramic backsplash, an island and gray countertops
Eat-in kitchen - mid-sized modern l-shaped eat-in kitchen idea in Seattle with flat-panel cabinets, brown cabinets, solid surface countertops, black backsplash, ceramic backsplash, an island and gray countertops
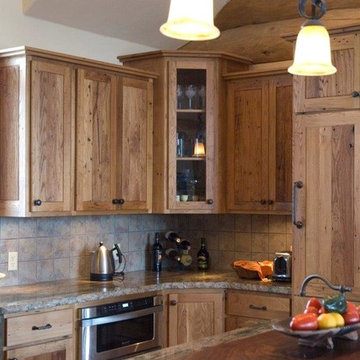
Example of a large mountain style u-shaped eat-in kitchen design in Denver with an island, raised-panel cabinets, stainless steel appliances, a drop-in sink, brown cabinets, wood countertops, beige backsplash and ceramic backsplash
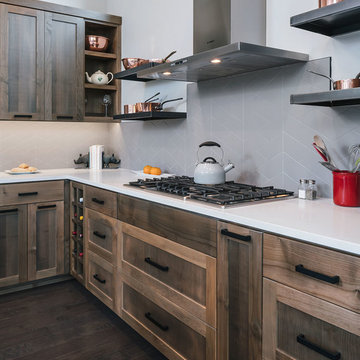
Modern kitchen with dark stain shaker cabinets. Engineered quartz countertops by Caesarstone Cabinets. Stainless steel appliances.
Inspiration for a mid-sized rustic u-shaped dark wood floor and brown floor eat-in kitchen remodel in Portland with a drop-in sink, shaker cabinets, brown cabinets, quartz countertops, gray backsplash, ceramic backsplash, stainless steel appliances, an island and white countertops
Inspiration for a mid-sized rustic u-shaped dark wood floor and brown floor eat-in kitchen remodel in Portland with a drop-in sink, shaker cabinets, brown cabinets, quartz countertops, gray backsplash, ceramic backsplash, stainless steel appliances, an island and white countertops
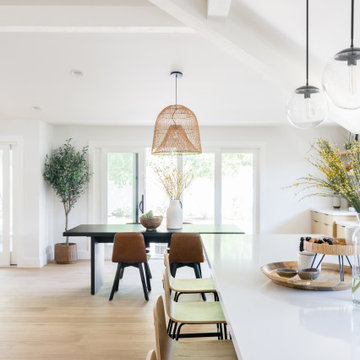
Inspiration for a mid-sized scandinavian l-shaped light wood floor, brown floor and vaulted ceiling eat-in kitchen remodel in Orange County with a farmhouse sink, flat-panel cabinets, brown cabinets, quartz countertops, white backsplash, ceramic backsplash, stainless steel appliances, an island and white countertops
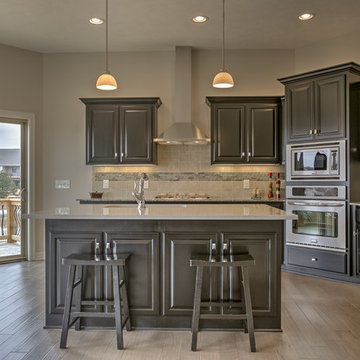
Open concept kitchen - mid-sized modern single-wall light wood floor open concept kitchen idea in Omaha with a double-bowl sink, raised-panel cabinets, brown cabinets, granite countertops, beige backsplash, ceramic backsplash, stainless steel appliances and an island
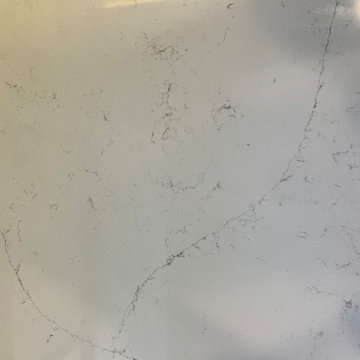
Helena Saddle Cabinetry, Clear glass inserts with clear glass shelves, Emser Retro Silver Cloud Backsplash, MSI Q quartz calacatta Botanica Countertop with 2 1/4" mitered Edge, Sedona 600SN cabinet pull, Republic SPC American Hornbeam flooring, Blanco 441770 Composite Undermount sink.
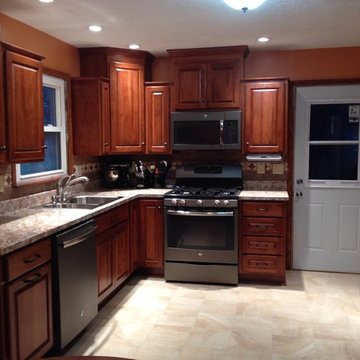
Kitchen remodel project in central Illinois using Haas Signature Series semi-custom cabinets, Wilsonart Golden Romona laminate countertops and Richard Randall's kitchen design.
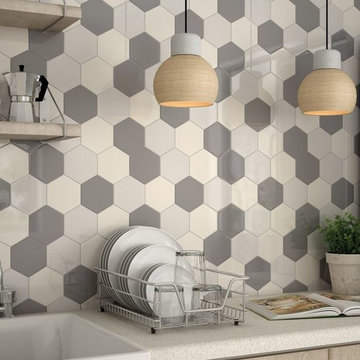
This hexagonal porcelain tile features a glossy finish that's polished to a sleek shine to reflect light and give the illusion of a larger space. Crisp, bright white and grey tones makes this mosaic tile ideal for any room or as a foundation for almost any color accent tile. Classic and durable, this hexagon tile is designed to last.
We stock hexagon tiles at our showroom Home Carpet One in Chicago.
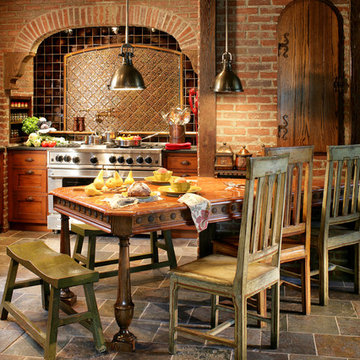
Bergen County, NJ - Farmhouse - Kitchen Designed by The Hammer & Nail Inc.
Photography by Peter Rymwid
http://thehammerandnail.com
#BartLidsky #HNdesigns #KitchenDesign
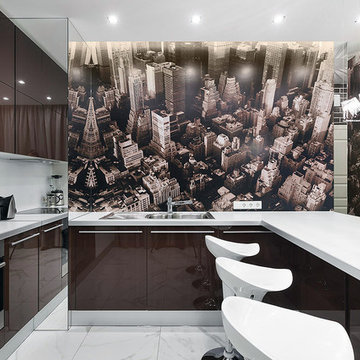
Enclosed kitchen - small eclectic u-shaped marble floor enclosed kitchen idea in Miami with a single-bowl sink, flat-panel cabinets, brown cabinets, quartz countertops, beige backsplash, ceramic backsplash, stainless steel appliances and no island
Kitchen with Brown Cabinets and Ceramic Backsplash Ideas
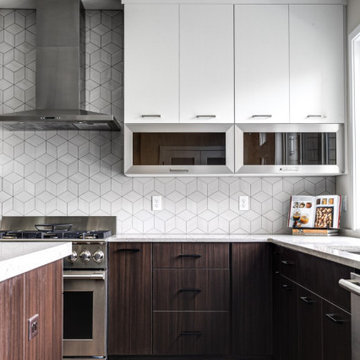
We’ve carefully crafted every inch of this home to bring you something never before seen in this area! Modern front sidewalk and landscape design leads to the architectural stone and cedar front elevation, featuring a contemporary exterior light package, black commercial 9’ window package and 8 foot Art Deco, mahogany door. Additional features found throughout include a two-story foyer that showcases the horizontal metal railings of the oak staircase, powder room with a floating sink and wall-mounted gold faucet and great room with a 10’ ceiling, modern, linear fireplace and 18’ floating hearth, kitchen with extra-thick, double quartz island, full-overlay cabinets with 4 upper horizontal glass-front cabinets, premium Electrolux appliances with convection microwave and 6-burner gas range, a beverage center with floating upper shelves and wine fridge, first-floor owner’s suite with washer/dryer hookup, en-suite with glass, luxury shower, rain can and body sprays, LED back lit mirrors, transom windows, 16’ x 18’ loft, 2nd floor laundry, tankless water heater and uber-modern chandeliers and decorative lighting. Rear yard is fenced and has a storage shed.
1





