Kitchen with Wood Backsplash and Colored Appliances Ideas
Refine by:
Budget
Sort by:Popular Today
1 - 20 of 182 photos
Item 1 of 3
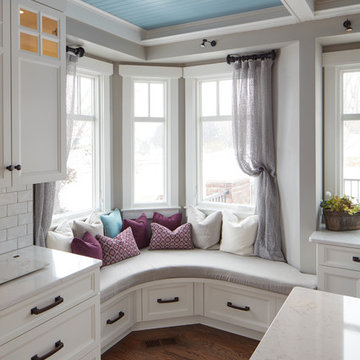
Large elegant u-shaped dark wood floor and brown floor eat-in kitchen photo in Omaha with shaker cabinets, white cabinets, quartz countertops, blue backsplash, wood backsplash, colored appliances and an island
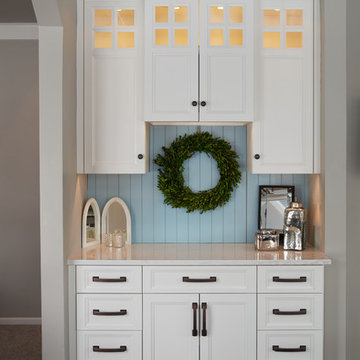
Large elegant u-shaped dark wood floor and brown floor eat-in kitchen photo in Omaha with shaker cabinets, white cabinets, quartz countertops, blue backsplash, wood backsplash, colored appliances and an island

Mid-sized transitional l-shaped light wood floor, brown floor and tray ceiling open concept kitchen photo in Kansas City with an undermount sink, shaker cabinets, yellow cabinets, soapstone countertops, white backsplash, wood backsplash, colored appliances, no island and black countertops
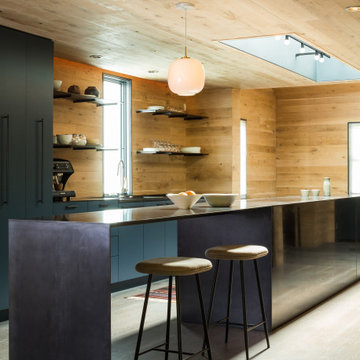
Kitchen
Kitchen - mid-sized modern galley dark wood floor kitchen idea in Austin with an undermount sink, wood backsplash, colored appliances and an island
Kitchen - mid-sized modern galley dark wood floor kitchen idea in Austin with an undermount sink, wood backsplash, colored appliances and an island

Eat-in kitchen - mid-sized eclectic single-wall linoleum floor and red floor eat-in kitchen idea in Chicago with recessed-panel cabinets, blue cabinets, beige backsplash, colored appliances, granite countertops, wood backsplash and no island
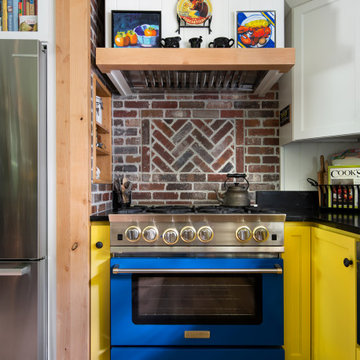
Example of a mid-sized transitional l-shaped light wood floor, brown floor and tray ceiling open concept kitchen design in Kansas City with an undermount sink, shaker cabinets, yellow cabinets, soapstone countertops, black backsplash, wood backsplash, colored appliances, no island and black countertops
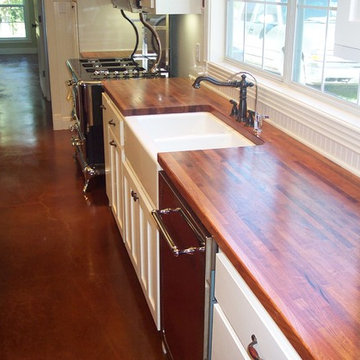
info@wrwoodworking.com
Mesquite Edge Grain with a WaterLox Finsih
Example of a mid-sized farmhouse galley concrete floor and brown floor eat-in kitchen design in Austin with a farmhouse sink, flat-panel cabinets, white cabinets, wood countertops, white backsplash, wood backsplash, colored appliances, an island and brown countertops
Example of a mid-sized farmhouse galley concrete floor and brown floor eat-in kitchen design in Austin with a farmhouse sink, flat-panel cabinets, white cabinets, wood countertops, white backsplash, wood backsplash, colored appliances, an island and brown countertops
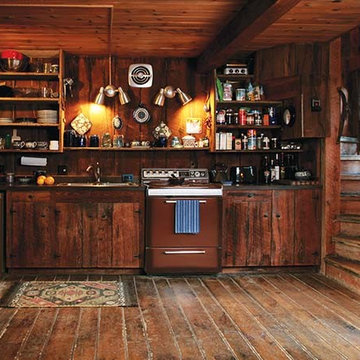
Kitchen pantry - large rustic single-wall dark wood floor and brown floor kitchen pantry idea in Portland with a drop-in sink, flat-panel cabinets, brown cabinets, wood countertops, brown backsplash, wood backsplash, colored appliances, no island and brown countertops
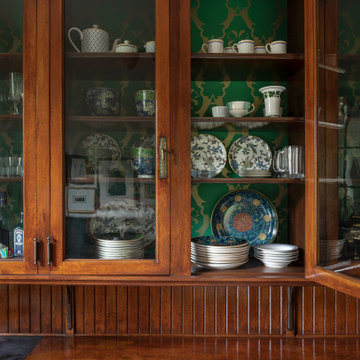
Original china room cabinets were refurbished and lined with wallpaper of boxing hares.
Kitchen pantry - traditional kitchen pantry idea in Portland with medium tone wood cabinets, wood countertops, brown backsplash, wood backsplash, colored appliances and brown countertops
Kitchen pantry - traditional kitchen pantry idea in Portland with medium tone wood cabinets, wood countertops, brown backsplash, wood backsplash, colored appliances and brown countertops
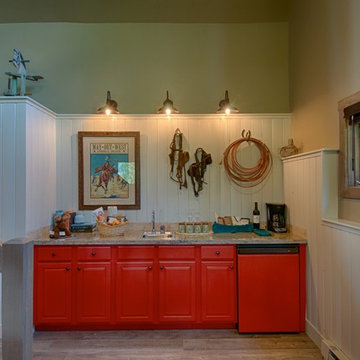
Example of a small mountain style single-wall laminate floor and brown floor kitchen design in Denver with a single-bowl sink, red cabinets, granite countertops, white backsplash, wood backsplash, colored appliances and brown countertops
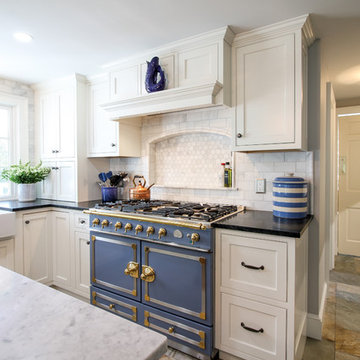
A custom nook/shelf was designed behind the gas range.
Example of a classic l-shaped gray floor eat-in kitchen design in Boston with a farmhouse sink, recessed-panel cabinets, white cabinets, marble countertops, white backsplash, wood backsplash, colored appliances, an island and white countertops
Example of a classic l-shaped gray floor eat-in kitchen design in Boston with a farmhouse sink, recessed-panel cabinets, white cabinets, marble countertops, white backsplash, wood backsplash, colored appliances, an island and white countertops

Photo by Carolyn Bates
Example of a mid-sized trendy u-shaped concrete floor and gray floor eat-in kitchen design in Burlington with a drop-in sink, flat-panel cabinets, gray cabinets, laminate countertops, wood backsplash, colored appliances, an island and gray countertops
Example of a mid-sized trendy u-shaped concrete floor and gray floor eat-in kitchen design in Burlington with a drop-in sink, flat-panel cabinets, gray cabinets, laminate countertops, wood backsplash, colored appliances, an island and gray countertops
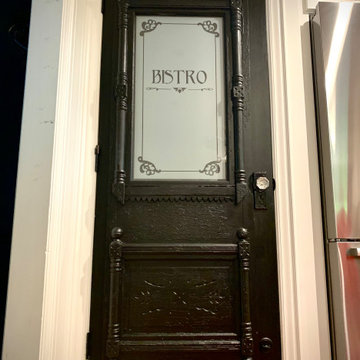
Open concept kitchen - mid-sized transitional l-shaped light wood floor, brown floor and tray ceiling open concept kitchen idea in Kansas City with an undermount sink, shaker cabinets, yellow cabinets, soapstone countertops, black backsplash, wood backsplash, colored appliances, no island and black countertops
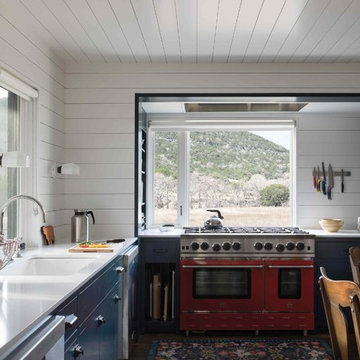
Eat-in kitchen for cozy family meals. Blue Star range anchors room.
Photo by Whit Preston
Eat-in kitchen - cottage l-shaped dark wood floor and brown floor eat-in kitchen idea in Austin with an undermount sink, flat-panel cabinets, blue cabinets, quartz countertops, white backsplash, wood backsplash, colored appliances, no island and white countertops
Eat-in kitchen - cottage l-shaped dark wood floor and brown floor eat-in kitchen idea in Austin with an undermount sink, flat-panel cabinets, blue cabinets, quartz countertops, white backsplash, wood backsplash, colored appliances, no island and white countertops
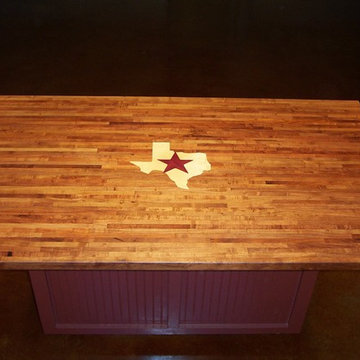
info@wrwoodworking.com
Mesquite Edge Grain Center Island with a Maple State of Texas inlay and a Wenge Star
Example of a mid-sized trendy galley concrete floor and brown floor eat-in kitchen design in Austin with a farmhouse sink, shaker cabinets, white cabinets, wood countertops, white backsplash, wood backsplash, colored appliances and an island
Example of a mid-sized trendy galley concrete floor and brown floor eat-in kitchen design in Austin with a farmhouse sink, shaker cabinets, white cabinets, wood countertops, white backsplash, wood backsplash, colored appliances and an island
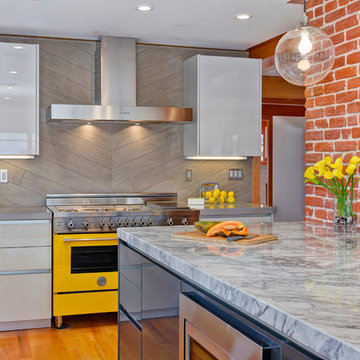
Mid-sized trendy l-shaped medium tone wood floor and brown floor eat-in kitchen photo in San Diego with flat-panel cabinets, gray cabinets, gray backsplash, colored appliances, an island, gray countertops, granite countertops and wood backsplash

Example of a small minimalist single-wall open concept kitchen design in Other with flat-panel cabinets, gray cabinets, wood countertops, brown backsplash, wood backsplash, colored appliances, no island and beige countertops
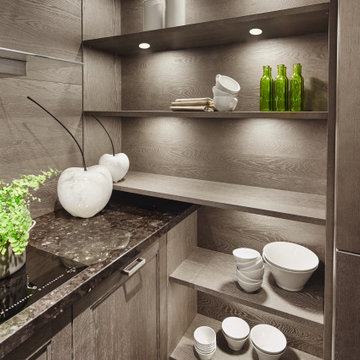
Transitional Kitchen in platinum oak, veneered sides and open storage shelf concept
Example of a large transitional u-shaped porcelain tile and gray floor eat-in kitchen design in Atlanta with an undermount sink, shaker cabinets, gray cabinets, granite countertops, gray backsplash, wood backsplash, colored appliances, an island and black countertops
Example of a large transitional u-shaped porcelain tile and gray floor eat-in kitchen design in Atlanta with an undermount sink, shaker cabinets, gray cabinets, granite countertops, gray backsplash, wood backsplash, colored appliances, an island and black countertops
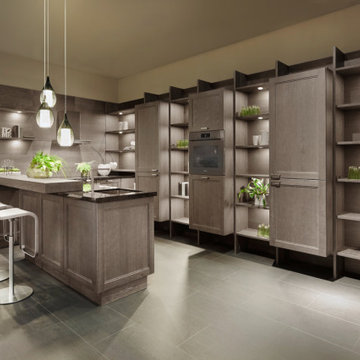
Inspiration for a large u-shaped porcelain tile and gray floor eat-in kitchen remodel in Atlanta with an undermount sink, shaker cabinets, gray cabinets, granite countertops, gray backsplash, wood backsplash, colored appliances, an island and black countertops
Kitchen with Wood Backsplash and Colored Appliances Ideas

Huge elegant l-shaped medium tone wood floor and exposed beam open concept kitchen photo in Dallas with an undermount sink, recessed-panel cabinets, blue cabinets, quartz countertops, wood backsplash, colored appliances, an island and gray countertops
1





