Kitchen with Medium Tone Wood Cabinets and Concrete Countertops Ideas
Refine by:
Budget
Sort by:Popular Today
1 - 20 of 1,787 photos
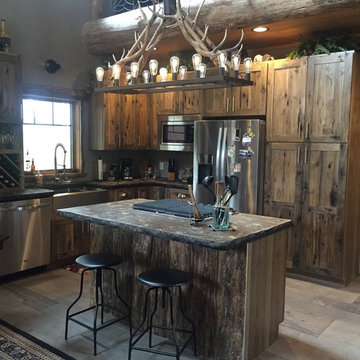
Photos by Debbie Waldner, Home designed and built by Ron Waldner Signature Homes
Inspiration for a small rustic l-shaped porcelain tile open concept kitchen remodel in Other with a farmhouse sink, shaker cabinets, medium tone wood cabinets, concrete countertops, stainless steel appliances and an island
Inspiration for a small rustic l-shaped porcelain tile open concept kitchen remodel in Other with a farmhouse sink, shaker cabinets, medium tone wood cabinets, concrete countertops, stainless steel appliances and an island
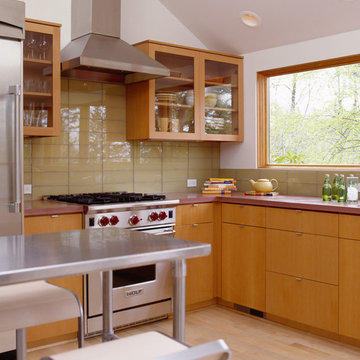
Minimalist l-shaped kitchen photo in Portland with glass-front cabinets, medium tone wood cabinets, concrete countertops, yellow backsplash, glass tile backsplash and stainless steel appliances
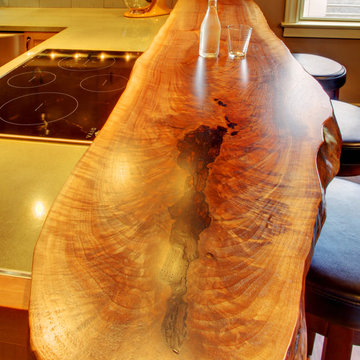
Eat-in kitchen - mid-sized transitional u-shaped dark wood floor eat-in kitchen idea in Seattle with an undermount sink, shaker cabinets, medium tone wood cabinets, concrete countertops, green backsplash, ceramic backsplash, stainless steel appliances and a peninsula
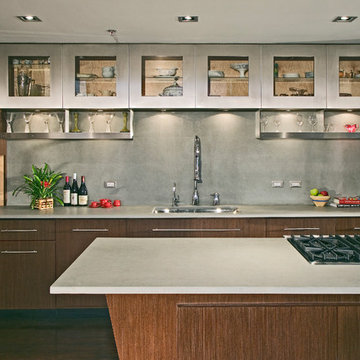
Handles are made by Sugatsune
Example of a large minimalist l-shaped medium tone wood floor and brown floor enclosed kitchen design in Chicago with an undermount sink, flat-panel cabinets, medium tone wood cabinets, concrete countertops, gray backsplash, stainless steel appliances, an island, stone slab backsplash and gray countertops
Example of a large minimalist l-shaped medium tone wood floor and brown floor enclosed kitchen design in Chicago with an undermount sink, flat-panel cabinets, medium tone wood cabinets, concrete countertops, gray backsplash, stainless steel appliances, an island, stone slab backsplash and gray countertops
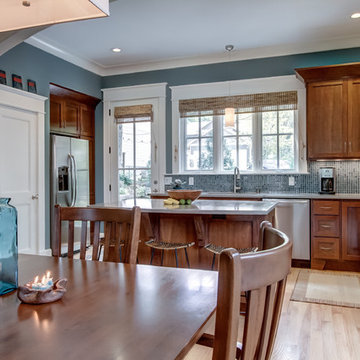
Showcase Photography
Open concept kitchen - contemporary l-shaped light wood floor open concept kitchen idea in Nashville with shaker cabinets, medium tone wood cabinets, concrete countertops, an island, blue backsplash, mosaic tile backsplash and stainless steel appliances
Open concept kitchen - contemporary l-shaped light wood floor open concept kitchen idea in Nashville with shaker cabinets, medium tone wood cabinets, concrete countertops, an island, blue backsplash, mosaic tile backsplash and stainless steel appliances
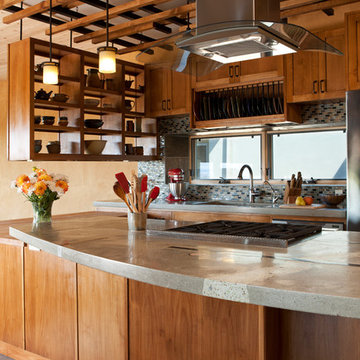
Concrete Countertops
Lattice
Open Floor Plan
Example of a southwest kitchen design in Albuquerque with mosaic tile backsplash, concrete countertops, open cabinets, medium tone wood cabinets and multicolored backsplash
Example of a southwest kitchen design in Albuquerque with mosaic tile backsplash, concrete countertops, open cabinets, medium tone wood cabinets and multicolored backsplash
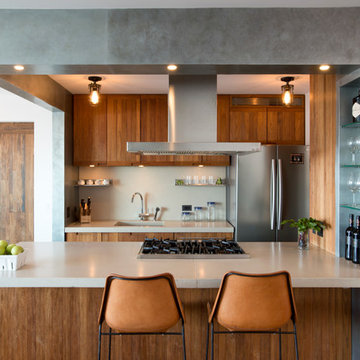
Kitchen detail
Photo by Erik Rank
Inspiration for a small contemporary bamboo floor kitchen remodel in New York with an island, flat-panel cabinets, medium tone wood cabinets, stainless steel appliances, concrete countertops, white backsplash and an undermount sink
Inspiration for a small contemporary bamboo floor kitchen remodel in New York with an island, flat-panel cabinets, medium tone wood cabinets, stainless steel appliances, concrete countertops, white backsplash and an undermount sink

Destination Eichler
Inspiration for a mid-sized mid-century modern galley linoleum floor eat-in kitchen remodel in San Francisco with an undermount sink, flat-panel cabinets, medium tone wood cabinets, concrete countertops, blue backsplash, ceramic backsplash, stainless steel appliances and an island
Inspiration for a mid-sized mid-century modern galley linoleum floor eat-in kitchen remodel in San Francisco with an undermount sink, flat-panel cabinets, medium tone wood cabinets, concrete countertops, blue backsplash, ceramic backsplash, stainless steel appliances and an island
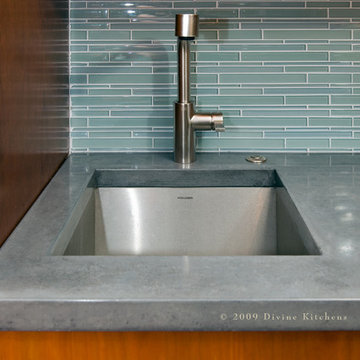
Example of a huge trendy u-shaped dark wood floor eat-in kitchen design in Boston with a single-bowl sink, flat-panel cabinets, medium tone wood cabinets, concrete countertops, blue backsplash, matchstick tile backsplash, stainless steel appliances and an island
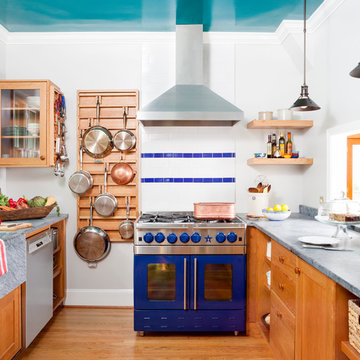
Inspiration for a transitional medium tone wood floor and orange floor kitchen remodel in DC Metro with a farmhouse sink, medium tone wood cabinets, concrete countertops, multicolored backsplash, colored appliances and no island
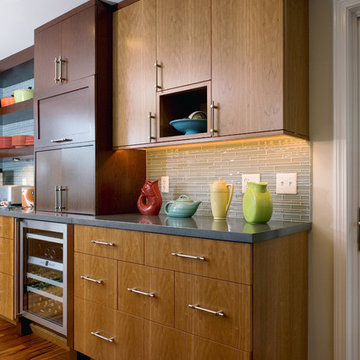
Example of a huge trendy u-shaped dark wood floor eat-in kitchen design in Boston with a single-bowl sink, flat-panel cabinets, medium tone wood cabinets, concrete countertops, blue backsplash, matchstick tile backsplash, stainless steel appliances and an island
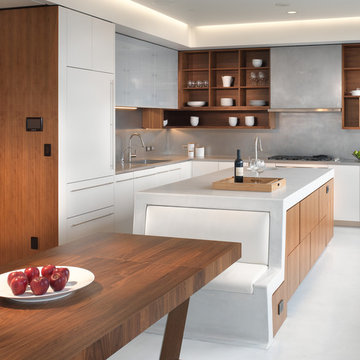
Photo Credits: Rien van Rijthoven
Example of a trendy l-shaped eat-in kitchen design in San Francisco with an island, open cabinets, medium tone wood cabinets, concrete countertops, a single-bowl sink, gray backsplash and paneled appliances
Example of a trendy l-shaped eat-in kitchen design in San Francisco with an island, open cabinets, medium tone wood cabinets, concrete countertops, a single-bowl sink, gray backsplash and paneled appliances
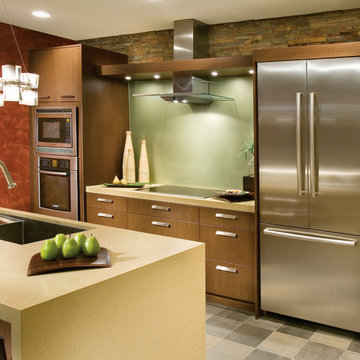
Designed by Jackson Design and Remodeling, San Diego CA
Photo: Dino Tonn
Example of a trendy single-wall eat-in kitchen design in Portland with shaker cabinets, medium tone wood cabinets and concrete countertops
Example of a trendy single-wall eat-in kitchen design in Portland with shaker cabinets, medium tone wood cabinets and concrete countertops
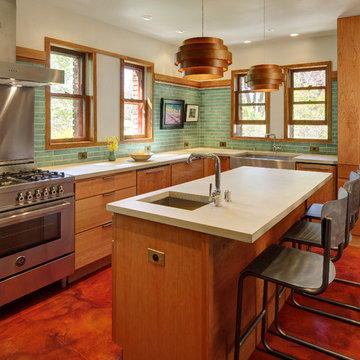
A combination of natural daylight, decorative pendants and recessed fixtures provide a variety of lighting options that support the functionality of the kitchen while adding ambiance.
Tricia Shay Photography
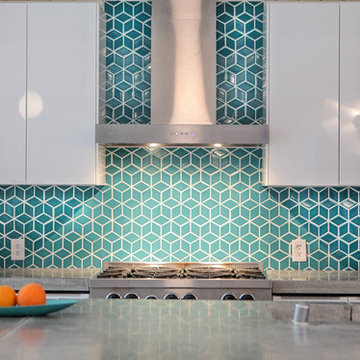
Destination Eichler
Example of a mid-sized 1960s kitchen design in San Francisco with an undermount sink, flat-panel cabinets, medium tone wood cabinets, concrete countertops and blue backsplash
Example of a mid-sized 1960s kitchen design in San Francisco with an undermount sink, flat-panel cabinets, medium tone wood cabinets, concrete countertops and blue backsplash
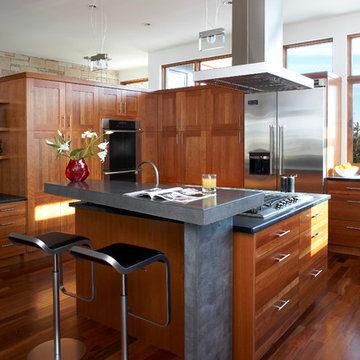
The wood flooring throughout most of the modern home is from recycled railroad ties.
Inspiration for a large contemporary u-shaped medium tone wood floor and brown floor kitchen remodel in Denver with recessed-panel cabinets, medium tone wood cabinets, stainless steel appliances and concrete countertops
Inspiration for a large contemporary u-shaped medium tone wood floor and brown floor kitchen remodel in Denver with recessed-panel cabinets, medium tone wood cabinets, stainless steel appliances and concrete countertops
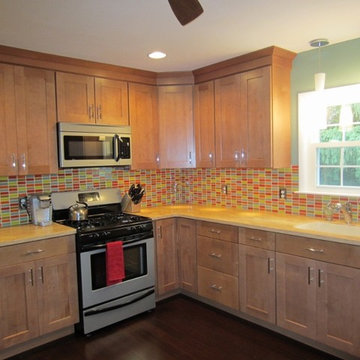
Glossy subway tiles in a retro mix of oranges, yellows, caramels and limes were blended together in our amazing mosaic designer for this customer's kitchen backsplash.
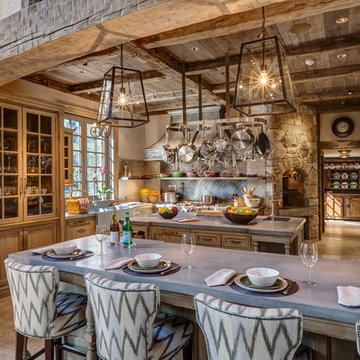
HOBI Award 2013 - Winner - Custom Home of the Year
HOBI Award 2013 - Winner - Project of the Year
HOBI Award 2013 - Winner - Best Custom Home 6,000-7,000 SF
HOBI Award 2013 - Winner - Best Remodeled Home $2 Million - $3 Million
Brick Industry Associates 2013 Brick in Architecture Awards 2013 - Best in Class - Residential- Single Family
AIA Connecticut 2014 Alice Washburn Awards 2014 - Honorable Mention - New Construction
athome alist Award 2014 - Finalist - Residential Architecture
Charles Hilton Architects
Woodruff/Brown Architectural Photography
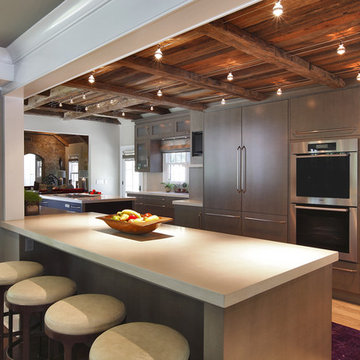
Inspiration for a large contemporary u-shaped travertine floor kitchen remodel in New York with an integrated sink, flat-panel cabinets, medium tone wood cabinets, concrete countertops, gray backsplash, ceramic backsplash, stainless steel appliances and two islands
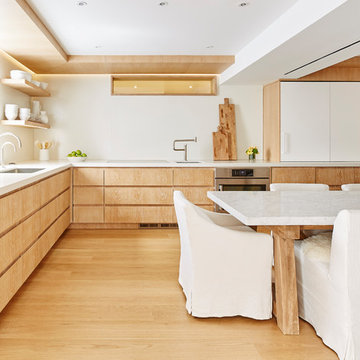
Marius Chira Photography
Mid-sized trendy l-shaped light wood floor open concept kitchen photo in New York with an undermount sink, flat-panel cabinets, concrete countertops, white backsplash, stone slab backsplash, paneled appliances, no island and medium tone wood cabinets
Mid-sized trendy l-shaped light wood floor open concept kitchen photo in New York with an undermount sink, flat-panel cabinets, concrete countertops, white backsplash, stone slab backsplash, paneled appliances, no island and medium tone wood cabinets
Kitchen with Medium Tone Wood Cabinets and Concrete Countertops Ideas
1





