Kitchen with Concrete Countertops and Porcelain Backsplash Ideas
Refine by:
Budget
Sort by:Popular Today
1 - 20 of 365 photos
Item 1 of 3
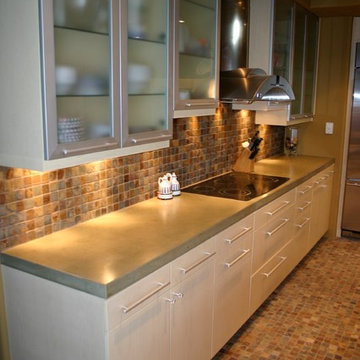
Example of a large trendy single-wall porcelain tile and multicolored floor enclosed kitchen design in Phoenix with an undermount sink, flat-panel cabinets, white cabinets, concrete countertops, multicolored backsplash, porcelain backsplash, stainless steel appliances, no island and gray countertops
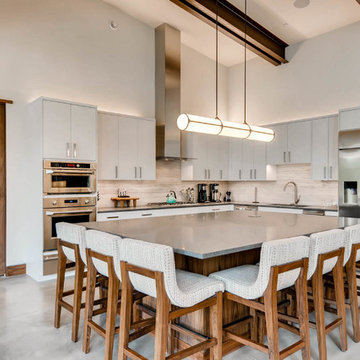
Example of a large trendy l-shaped concrete floor and gray floor open concept kitchen design in Denver with an undermount sink, flat-panel cabinets, gray cabinets, concrete countertops, gray backsplash, porcelain backsplash, stainless steel appliances and an island
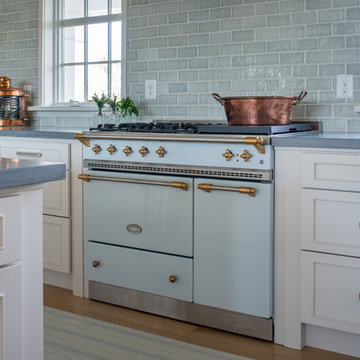
For an organic feel, hand-poured concrete counters, glossy hand cut and colored porcelain tiles that mimic the movement of water and reflect the water view outside. Wrought iron pendants and wrought iron bar stools upholstered in leather
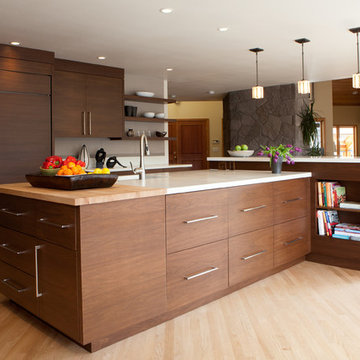
Lauren DeBell
Example of a mid-sized trendy l-shaped light wood floor and beige floor eat-in kitchen design in Portland with flat-panel cabinets, concrete countertops, an island, an undermount sink, dark wood cabinets, gray backsplash, porcelain backsplash and paneled appliances
Example of a mid-sized trendy l-shaped light wood floor and beige floor eat-in kitchen design in Portland with flat-panel cabinets, concrete countertops, an island, an undermount sink, dark wood cabinets, gray backsplash, porcelain backsplash and paneled appliances
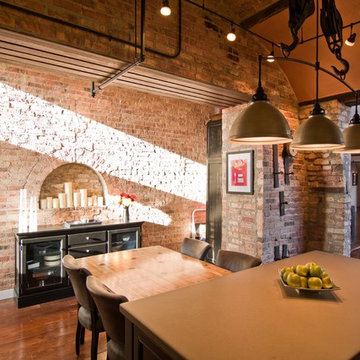
The massive exposed brick wall still has the steel plates and parts that once were the sliding doors to the massive oven that once baked the biscuits for the National Biscuit Company (Nabisco). The old oven now houses the kitchen for the unit.
Peter Nilson Photography
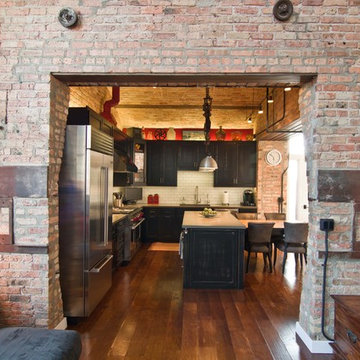
The massive exposed brick wall still has the steel plates and parts that once were the sliding doors to the massive oven that once baked the biscuits for the National Biscuit Company (Nabisco). The old oven now houses the kitchen for the unit.
Peter Nilson Photography
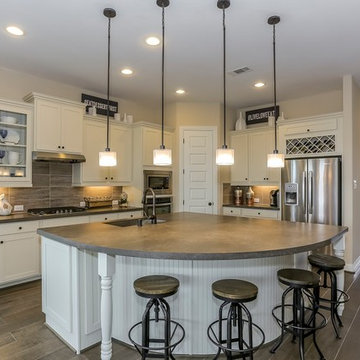
Eat-in kitchen - large farmhouse l-shaped medium tone wood floor and brown floor eat-in kitchen idea in Other with a double-bowl sink, recessed-panel cabinets, white cabinets, concrete countertops, gray backsplash, porcelain backsplash, stainless steel appliances and an island
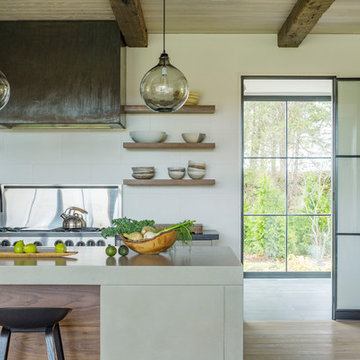
Example of a mid-sized country l-shaped light wood floor eat-in kitchen design in Burlington with an undermount sink, flat-panel cabinets, beige cabinets, concrete countertops, white backsplash, porcelain backsplash, stainless steel appliances, an island and beige countertops
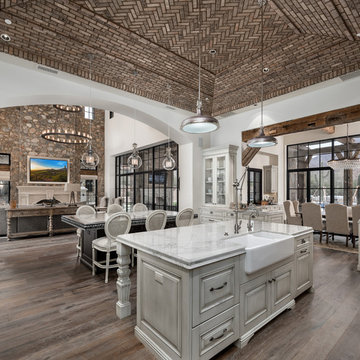
This gorgeous kitchen has custom pendant lighting with a brick ceiling.
Inspiration for a huge u-shaped dark wood floor and brown floor enclosed kitchen remodel in Phoenix with a farmhouse sink, raised-panel cabinets, distressed cabinets, concrete countertops, multicolored backsplash, porcelain backsplash, stainless steel appliances, two islands and multicolored countertops
Inspiration for a huge u-shaped dark wood floor and brown floor enclosed kitchen remodel in Phoenix with a farmhouse sink, raised-panel cabinets, distressed cabinets, concrete countertops, multicolored backsplash, porcelain backsplash, stainless steel appliances, two islands and multicolored countertops
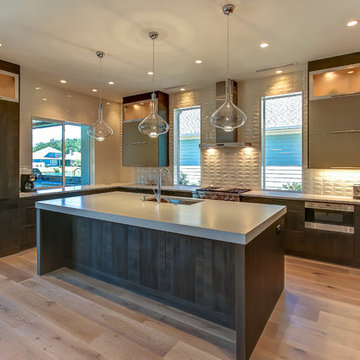
Inspiration for a mid-sized contemporary u-shaped medium tone wood floor open concept kitchen remodel in Orange County with an undermount sink, flat-panel cabinets, dark wood cabinets, concrete countertops, gray backsplash, porcelain backsplash, stainless steel appliances and an island
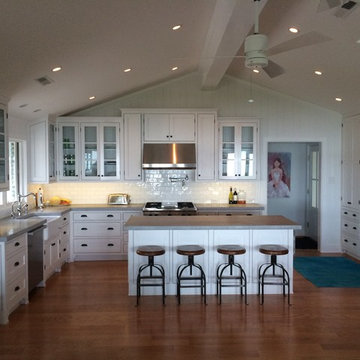
Gardner Companies
Example of a mid-sized classic l-shaped open concept kitchen design in Richmond with a farmhouse sink, glass-front cabinets, white cabinets, concrete countertops, white backsplash, porcelain backsplash, stainless steel appliances and an island
Example of a mid-sized classic l-shaped open concept kitchen design in Richmond with a farmhouse sink, glass-front cabinets, white cabinets, concrete countertops, white backsplash, porcelain backsplash, stainless steel appliances and an island
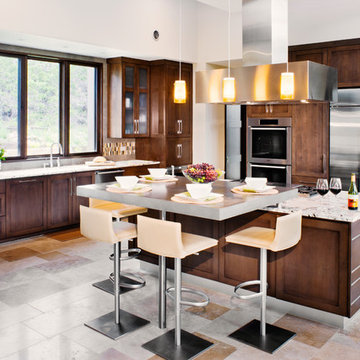
Kitchen with a cafe style breakfast space.
Interior Designer: Paula Ables Interiors
Architect: James LaRue, Architects
Builder: Matt Shoberg
Large trendy u-shaped travertine floor and multicolored floor open concept kitchen photo in Austin with an undermount sink, shaker cabinets, dark wood cabinets, concrete countertops, metallic backsplash, porcelain backsplash, stainless steel appliances and an island
Large trendy u-shaped travertine floor and multicolored floor open concept kitchen photo in Austin with an undermount sink, shaker cabinets, dark wood cabinets, concrete countertops, metallic backsplash, porcelain backsplash, stainless steel appliances and an island
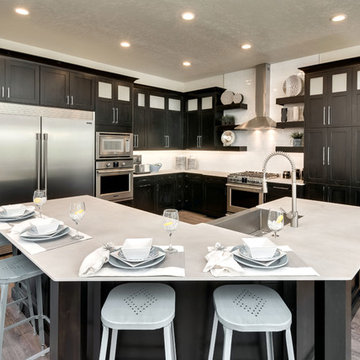
Open concept kitchen - mid-sized modern l-shaped light wood floor and multicolored floor open concept kitchen idea in Boise with a farmhouse sink, shaker cabinets, black cabinets, concrete countertops, white backsplash, porcelain backsplash, stainless steel appliances and an island
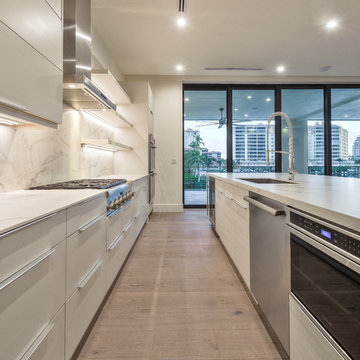
Matt Steeves Photography
Large minimalist galley light wood floor and brown floor open concept kitchen photo in Miami with a drop-in sink, flat-panel cabinets, white cabinets, concrete countertops, white backsplash, porcelain backsplash, stainless steel appliances and an island
Large minimalist galley light wood floor and brown floor open concept kitchen photo in Miami with a drop-in sink, flat-panel cabinets, white cabinets, concrete countertops, white backsplash, porcelain backsplash, stainless steel appliances and an island
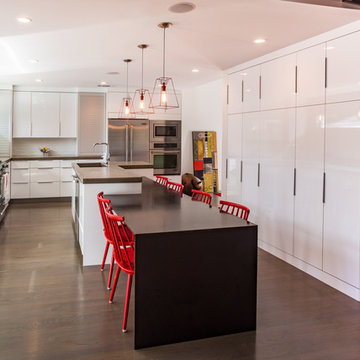
Ruda Photography
Minimalist light wood floor kitchen photo in Dallas with an undermount sink, flat-panel cabinets, white cabinets, concrete countertops, white backsplash, porcelain backsplash and stainless steel appliances
Minimalist light wood floor kitchen photo in Dallas with an undermount sink, flat-panel cabinets, white cabinets, concrete countertops, white backsplash, porcelain backsplash and stainless steel appliances
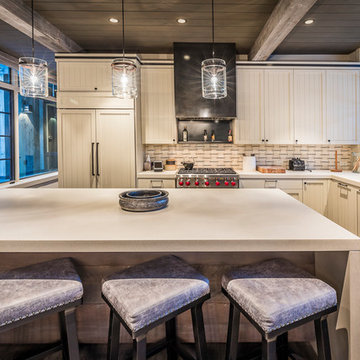
Martis Camp Realty
Open concept kitchen - large transitional l-shaped porcelain tile and beige floor open concept kitchen idea in Sacramento with a farmhouse sink, recessed-panel cabinets, white cabinets, concrete countertops, white backsplash, porcelain backsplash, paneled appliances and an island
Open concept kitchen - large transitional l-shaped porcelain tile and beige floor open concept kitchen idea in Sacramento with a farmhouse sink, recessed-panel cabinets, white cabinets, concrete countertops, white backsplash, porcelain backsplash, paneled appliances and an island
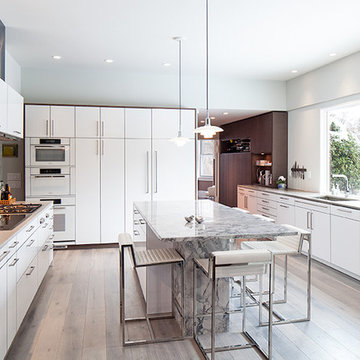
White is the star in this bright modern kitchen, but a variety of textures and tones round out the cast.
Photo: Peter Kubilus
Inspiration for a large modern medium tone wood floor kitchen pantry remodel in Philadelphia with flat-panel cabinets, white cabinets, concrete countertops, porcelain backsplash, white appliances, a single-bowl sink, green backsplash and an island
Inspiration for a large modern medium tone wood floor kitchen pantry remodel in Philadelphia with flat-panel cabinets, white cabinets, concrete countertops, porcelain backsplash, white appliances, a single-bowl sink, green backsplash and an island
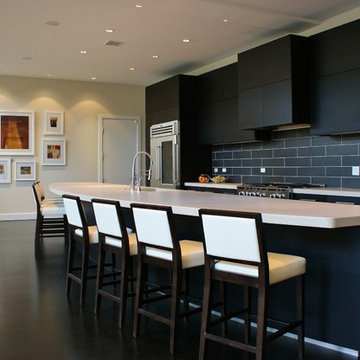
The overscaled island is 26' long. Colorful art collection with unique arrangement.
Open concept kitchen - huge contemporary dark wood floor open concept kitchen idea in Chicago with an undermount sink, flat-panel cabinets, dark wood cabinets, concrete countertops, gray backsplash, porcelain backsplash, stainless steel appliances and a peninsula
Open concept kitchen - huge contemporary dark wood floor open concept kitchen idea in Chicago with an undermount sink, flat-panel cabinets, dark wood cabinets, concrete countertops, gray backsplash, porcelain backsplash, stainless steel appliances and a peninsula
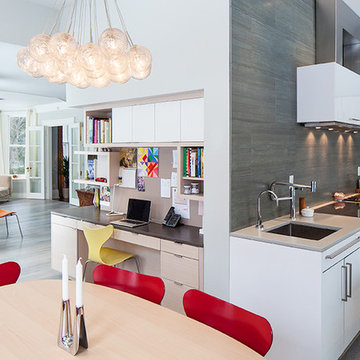
A new opening was created to connect the kitchen to the family room. A desk and shelving area built in the transition space.
Photo: Peter Kubilus
Kitchen - modern light wood floor kitchen idea in Philadelphia with flat-panel cabinets, white cabinets, concrete countertops, porcelain backsplash and white appliances
Kitchen - modern light wood floor kitchen idea in Philadelphia with flat-panel cabinets, white cabinets, concrete countertops, porcelain backsplash and white appliances
Kitchen with Concrete Countertops and Porcelain Backsplash Ideas
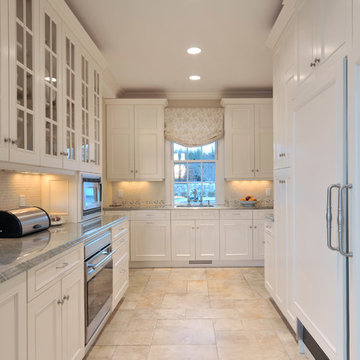
Designed by Ken Kelly, Kitchen Designs by Ken Kelly
Antique White Wood Mode Cabinetry
kitchendesigns.com
Eat-in kitchen - large traditional galley travertine floor eat-in kitchen idea in New York with a drop-in sink, shaker cabinets, white cabinets, concrete countertops, beige backsplash, porcelain backsplash and stainless steel appliances
Eat-in kitchen - large traditional galley travertine floor eat-in kitchen idea in New York with a drop-in sink, shaker cabinets, white cabinets, concrete countertops, beige backsplash, porcelain backsplash and stainless steel appliances
1





