Kitchen with Concrete Countertops and Terrazzo Countertops Ideas
Refine by:
Budget
Sort by:Popular Today
141 - 160 of 14,837 photos
Item 1 of 3

Photographer : Melissa Harris
Inspiration for a mid-sized transitional single-wall medium tone wood floor and brown floor eat-in kitchen remodel in New York with an undermount sink, raised-panel cabinets, gray cabinets, concrete countertops, white backsplash, subway tile backsplash, stainless steel appliances, an island and multicolored countertops
Inspiration for a mid-sized transitional single-wall medium tone wood floor and brown floor eat-in kitchen remodel in New York with an undermount sink, raised-panel cabinets, gray cabinets, concrete countertops, white backsplash, subway tile backsplash, stainless steel appliances, an island and multicolored countertops
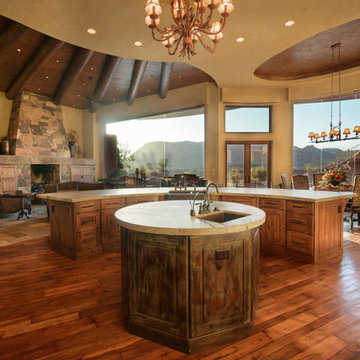
Mid-sized southwest u-shaped light wood floor eat-in kitchen photo in Salt Lake City with a drop-in sink, raised-panel cabinets, dark wood cabinets, concrete countertops, stainless steel appliances and an island
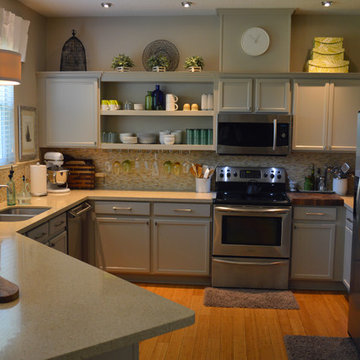
Kitchen remodel. Refinished existing oak cabinets, installed new quartz counter top and tile black-splash.
Inspiration for a mid-sized craftsman u-shaped medium tone wood floor open concept kitchen remodel in Orlando with a double-bowl sink, beige cabinets, beige backsplash, matchstick tile backsplash, stainless steel appliances, no island, recessed-panel cabinets and terrazzo countertops
Inspiration for a mid-sized craftsman u-shaped medium tone wood floor open concept kitchen remodel in Orlando with a double-bowl sink, beige cabinets, beige backsplash, matchstick tile backsplash, stainless steel appliances, no island, recessed-panel cabinets and terrazzo countertops
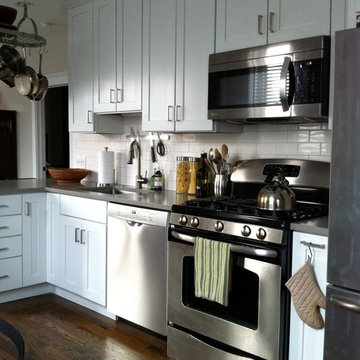
Example of a small trendy single-wall dark wood floor open concept kitchen design in Chicago with an undermount sink, recessed-panel cabinets, white cabinets, concrete countertops, white backsplash, subway tile backsplash, stainless steel appliances and a peninsula
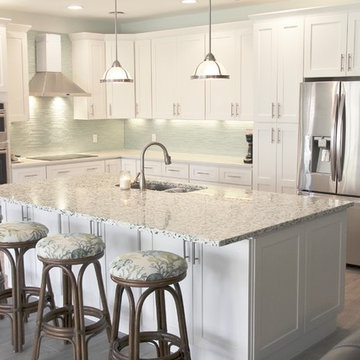
Inspiration for a mid-sized coastal l-shaped medium tone wood floor and brown floor kitchen remodel in Miami with an undermount sink, shaker cabinets, white cabinets, terrazzo countertops, green backsplash, matchstick tile backsplash, stainless steel appliances and an island
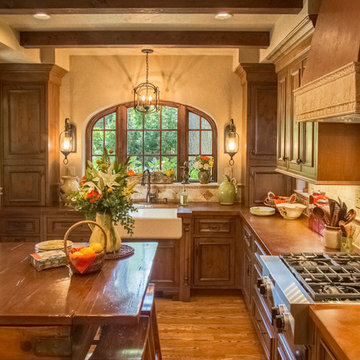
Inspiration for a small mediterranean l-shaped medium tone wood floor eat-in kitchen remodel in St Louis with a farmhouse sink, shaker cabinets, medium tone wood cabinets, concrete countertops, beige backsplash, stone tile backsplash, stainless steel appliances and an island
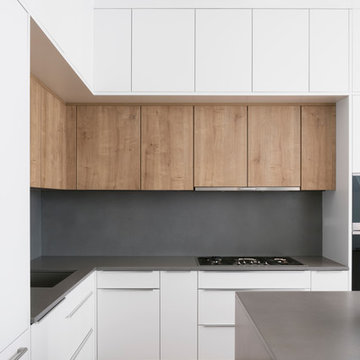
Photography: Natalia Lorca Ruiz
Open concept kitchen - mid-sized contemporary l-shaped light wood floor and brown floor open concept kitchen idea in New York with a single-bowl sink, flat-panel cabinets, white cabinets, concrete countertops, gray backsplash, cement tile backsplash, stainless steel appliances, an island and gray countertops
Open concept kitchen - mid-sized contemporary l-shaped light wood floor and brown floor open concept kitchen idea in New York with a single-bowl sink, flat-panel cabinets, white cabinets, concrete countertops, gray backsplash, cement tile backsplash, stainless steel appliances, an island and gray countertops
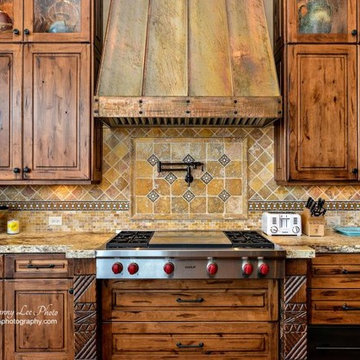
Inspiration for a mid-sized southwestern u-shaped light wood floor eat-in kitchen remodel in Salt Lake City with a drop-in sink, raised-panel cabinets, dark wood cabinets, concrete countertops, stainless steel appliances and an island
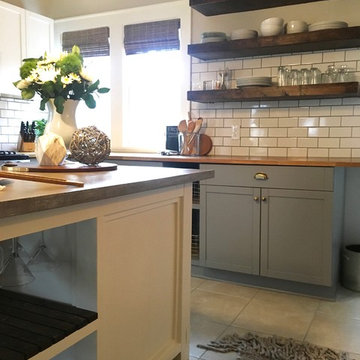
Painted bottom cabinets in Sherwin Williams "Dovetail" uppers painted in SW's "White Flour". Shelves, Island, Wood Wall, and Ceiling all fabricated by Shawn Crone. All work was designed, executed, and installed by him!
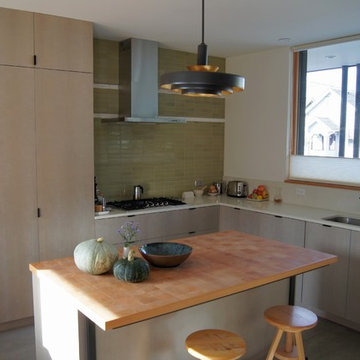
Lyons Hunter Williams : Architecture
Enclosed kitchen - mid-sized contemporary u-shaped concrete floor enclosed kitchen idea in Portland with an undermount sink, flat-panel cabinets, gray cabinets, concrete countertops, green backsplash, ceramic backsplash, stainless steel appliances and an island
Enclosed kitchen - mid-sized contemporary u-shaped concrete floor enclosed kitchen idea in Portland with an undermount sink, flat-panel cabinets, gray cabinets, concrete countertops, green backsplash, ceramic backsplash, stainless steel appliances and an island
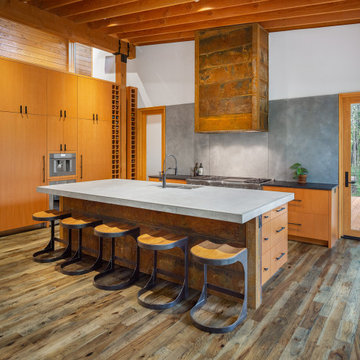
Large mountain style l-shaped medium tone wood floor and brown floor open concept kitchen photo in Other with an undermount sink, flat-panel cabinets, medium tone wood cabinets, concrete countertops, gray backsplash, paneled appliances, an island and gray countertops
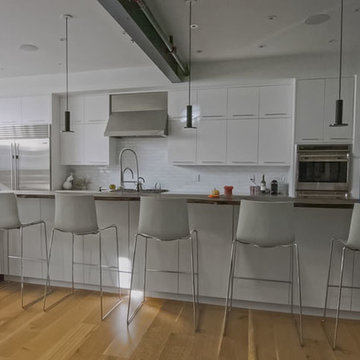
Inspiration for a modern light wood floor kitchen remodel in Boston with flat-panel cabinets, white cabinets, concrete countertops, white backsplash, subway tile backsplash, stainless steel appliances and an island
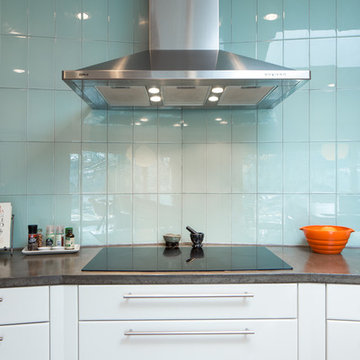
Tommy Daspit Photographer
Large 1950s u-shaped medium tone wood floor kitchen pantry photo in Birmingham with an undermount sink, flat-panel cabinets, white cabinets, concrete countertops, blue backsplash, glass tile backsplash, stainless steel appliances and an island
Large 1950s u-shaped medium tone wood floor kitchen pantry photo in Birmingham with an undermount sink, flat-panel cabinets, white cabinets, concrete countertops, blue backsplash, glass tile backsplash, stainless steel appliances and an island

Mid-sized country single-wall limestone floor eat-in kitchen photo in San Francisco with a farmhouse sink, flat-panel cabinets, light wood cabinets, concrete countertops, beige backsplash, stone tile backsplash, stainless steel appliances and an island
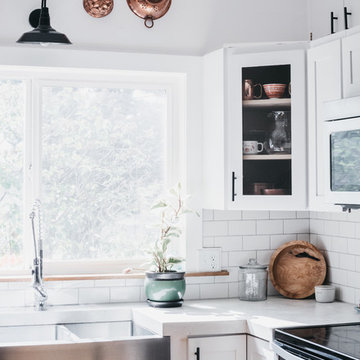
Mountain ash display bowl, made by hand from a tree salvaged in historic downtown Sitka.
Photo Credit and Design: Rachel Klein, The Northern Current
Kitchen - mid-sized scandinavian kitchen idea in Other with concrete countertops
Kitchen - mid-sized scandinavian kitchen idea in Other with concrete countertops
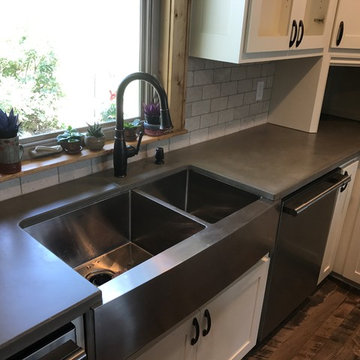
Eat-in kitchen - mid-sized farmhouse l-shaped dark wood floor and brown floor eat-in kitchen idea in Austin with a farmhouse sink, shaker cabinets, white cabinets, concrete countertops, white backsplash, stone tile backsplash and stainless steel appliances
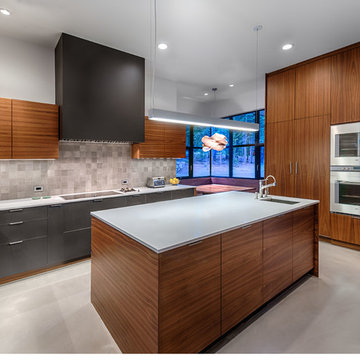
This 4 bedroom (2 en suite), 4.5 bath home features vertical board–formed concrete expressed both outside and inside, complemented by exposed structural steel, Western Red Cedar siding, gray stucco, and hot rolled steel soffits. An outdoor patio features a covered dining area and fire pit. Hydronically heated with a supplemental forced air system; a see-through fireplace between dining and great room; Henrybuilt cabinetry throughout; and, a beautiful staircase by MILK Design (Chicago). The owner contributed to many interior design details, including tile selection and layout.
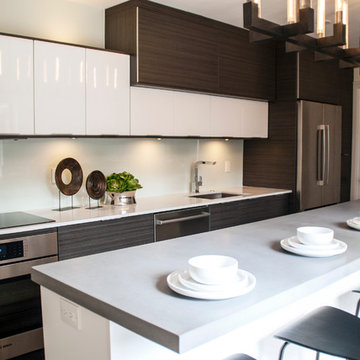
Duo toned cabinets by Miralis and glass backsplash line this space while a concrete island adds an industrial flair. Photo Credit: Julie Lehite
Example of a small trendy single-wall enclosed kitchen design in Miami with an undermount sink, flat-panel cabinets, gray cabinets, concrete countertops, white backsplash, glass sheet backsplash, stainless steel appliances and an island
Example of a small trendy single-wall enclosed kitchen design in Miami with an undermount sink, flat-panel cabinets, gray cabinets, concrete countertops, white backsplash, glass sheet backsplash, stainless steel appliances and an island
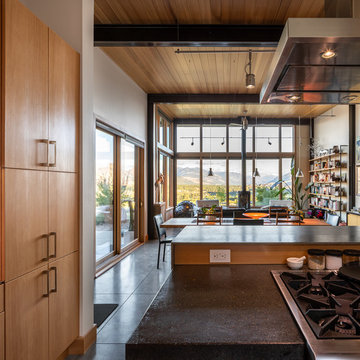
Open concept kitchen - mid-sized 1950s l-shaped concrete floor and gray floor open concept kitchen idea in Seattle with a drop-in sink, flat-panel cabinets, light wood cabinets, concrete countertops, stainless steel appliances, an island and black countertops
Kitchen with Concrete Countertops and Terrazzo Countertops Ideas
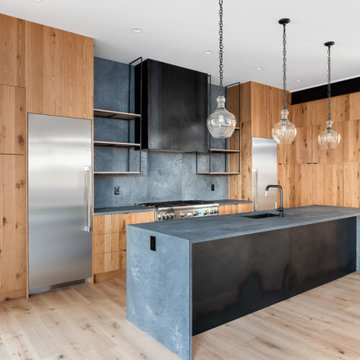
Example of a minimalist light wood floor kitchen design in Denver with an undermount sink, flat-panel cabinets, medium tone wood cabinets, concrete countertops, gray backsplash, stainless steel appliances, an island and gray countertops
8





