Kitchen with Distressed Cabinets Ideas
Refine by:
Budget
Sort by:Popular Today
1 - 20 of 1,854 photos
Item 1 of 4

Treve Johnson Photography
Example of a small mountain style l-shaped porcelain tile kitchen pantry design in San Francisco with an undermount sink, shaker cabinets, distressed cabinets, quartz countertops, multicolored backsplash, mosaic tile backsplash, stainless steel appliances and no island
Example of a small mountain style l-shaped porcelain tile kitchen pantry design in San Francisco with an undermount sink, shaker cabinets, distressed cabinets, quartz countertops, multicolored backsplash, mosaic tile backsplash, stainless steel appliances and no island

Photo Credit: Dustin @ Rockhouse Motion
Eat-in kitchen - small rustic u-shaped concrete floor and gray floor eat-in kitchen idea in Wichita with a farmhouse sink, shaker cabinets, distressed cabinets, concrete countertops, brown backsplash, wood backsplash, stainless steel appliances and an island
Eat-in kitchen - small rustic u-shaped concrete floor and gray floor eat-in kitchen idea in Wichita with a farmhouse sink, shaker cabinets, distressed cabinets, concrete countertops, brown backsplash, wood backsplash, stainless steel appliances and an island
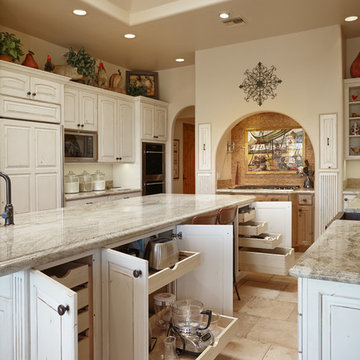
Example of a large country u-shaped travertine floor and beige floor eat-in kitchen design in Other with a farmhouse sink, raised-panel cabinets, distressed cabinets, granite countertops, beige backsplash, paneled appliances and an island

beautifully handcrafted, painted and glazed custom Amish cabinets.
Nothing says organized like a spice cabinet.
Inspiration for a mid-sized cottage l-shaped dark wood floor and brown floor eat-in kitchen remodel in Other with a farmhouse sink, distressed cabinets, stainless steel appliances, raised-panel cabinets, soapstone countertops, gray backsplash, ceramic backsplash and an island
Inspiration for a mid-sized cottage l-shaped dark wood floor and brown floor eat-in kitchen remodel in Other with a farmhouse sink, distressed cabinets, stainless steel appliances, raised-panel cabinets, soapstone countertops, gray backsplash, ceramic backsplash and an island

Builder: Brad DeHaan Homes
Photographer: Brad Gillette
Every day feels like a celebration in this stylish design that features a main level floor plan perfect for both entertaining and convenient one-level living. The distinctive transitional exterior welcomes friends and family with interesting peaked rooflines, stone pillars, stucco details and a symmetrical bank of windows. A three-car garage and custom details throughout give this compact home the appeal and amenities of a much-larger design and are a nod to the Craftsman and Mediterranean designs that influenced this updated architectural gem. A custom wood entry with sidelights match the triple transom windows featured throughout the house and echo the trim and features seen in the spacious three-car garage. While concentrated on one main floor and a lower level, there is no shortage of living and entertaining space inside. The main level includes more than 2,100 square feet, with a roomy 31 by 18-foot living room and kitchen combination off the central foyer that’s perfect for hosting parties or family holidays. The left side of the floor plan includes a 10 by 14-foot dining room, a laundry and a guest bedroom with bath. To the right is the more private spaces, with a relaxing 11 by 10-foot study/office which leads to the master suite featuring a master bath, closet and 13 by 13-foot sleeping area with an attractive peaked ceiling. The walkout lower level offers another 1,500 square feet of living space, with a large family room, three additional family bedrooms and a shared bath.
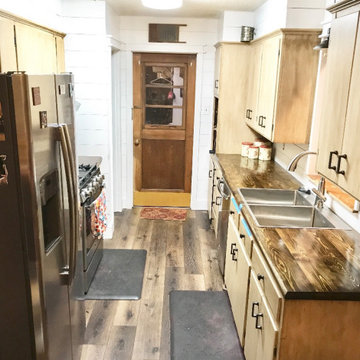
Small country galley laminate floor and brown floor kitchen pantry photo in Austin with a double-bowl sink, flat-panel cabinets, distressed cabinets, wood countertops, white backsplash, wood backsplash, white appliances, no island and brown countertops
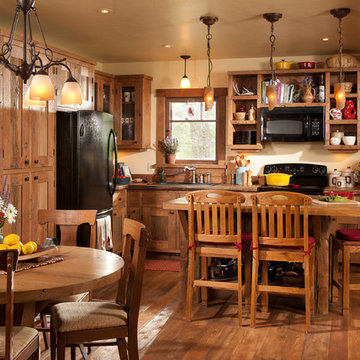
Kitchen, Longviews Studios Inc. Photographer
Small mountain style l-shaped medium tone wood floor and brown floor open concept kitchen photo in Other with a drop-in sink, shaker cabinets, distressed cabinets, wood countertops, brown backsplash, wood backsplash, black appliances and an island
Small mountain style l-shaped medium tone wood floor and brown floor open concept kitchen photo in Other with a drop-in sink, shaker cabinets, distressed cabinets, wood countertops, brown backsplash, wood backsplash, black appliances and an island
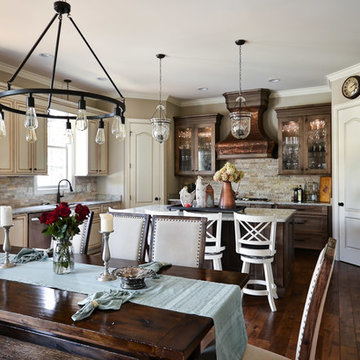
Modern. Timeless. Charm.
Elegant u-shaped open concept kitchen photo in Other with an undermount sink, recessed-panel cabinets, distressed cabinets, granite countertops, beige backsplash, stone tile backsplash and stainless steel appliances
Elegant u-shaped open concept kitchen photo in Other with an undermount sink, recessed-panel cabinets, distressed cabinets, granite countertops, beige backsplash, stone tile backsplash and stainless steel appliances
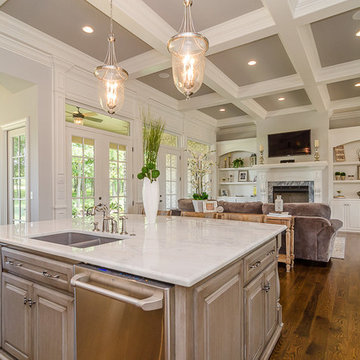
Inspiration for a large transitional u-shaped medium tone wood floor open concept kitchen remodel in Nashville with a double-bowl sink, raised-panel cabinets, distressed cabinets, marble countertops, stainless steel appliances and an island
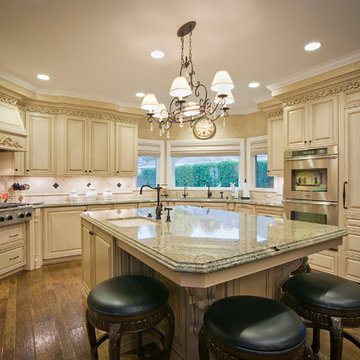
Goff Photography
Mid-sized elegant u-shaped dark wood floor eat-in kitchen photo in Sacramento with a double-bowl sink, raised-panel cabinets, distressed cabinets, granite countertops, beige backsplash, stone tile backsplash, paneled appliances and an island
Mid-sized elegant u-shaped dark wood floor eat-in kitchen photo in Sacramento with a double-bowl sink, raised-panel cabinets, distressed cabinets, granite countertops, beige backsplash, stone tile backsplash, paneled appliances and an island
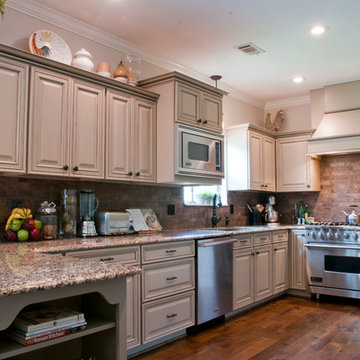
1980's Kitchen Renovation:
This was a complete renovation. The formal dining room was eliminated, allowing for a larger kitchen, a walk-in pantry, and hearth area...resulting in a more functional use of space for this growing family.
Viking appliances, (previously electric, converted to gas), granite, and custom, tea-stained, distressed cabinets configured to add a "Lazy Susan", a wine rack, deep drawers, a spice drawer, and a book shelf end.
Hardwoods from hearth area was integrated into the kitchen for a smooth transitional space.Photo 1: Custom, distressed, tea-stained cabinets are not only functional, but beautiful!
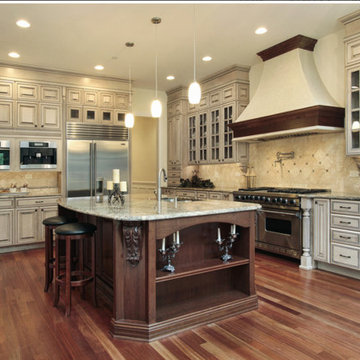
Mid-sized elegant l-shaped dark wood floor and brown floor eat-in kitchen photo in Los Angeles with a double-bowl sink, raised-panel cabinets, distressed cabinets, granite countertops, stainless steel appliances, an island, beige backsplash and ceramic backsplash
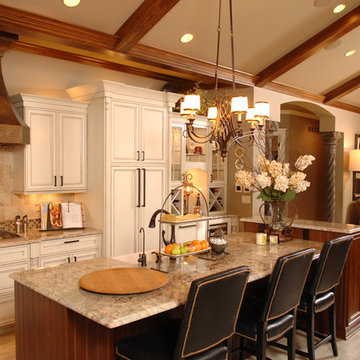
Mid-sized elegant galley porcelain tile eat-in kitchen photo in Other with a farmhouse sink, recessed-panel cabinets, distressed cabinets, granite countertops, beige backsplash, mosaic tile backsplash, stainless steel appliances and an island
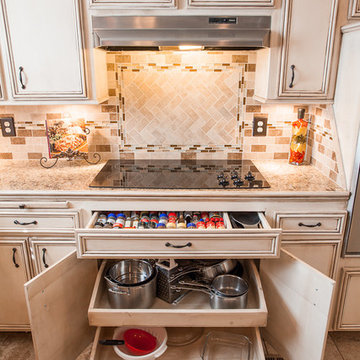
Mid-sized elegant u-shaped ceramic tile eat-in kitchen photo in Oklahoma City with a drop-in sink, flat-panel cabinets, distressed cabinets, granite countertops, beige backsplash, mosaic tile backsplash, stainless steel appliances and a peninsula
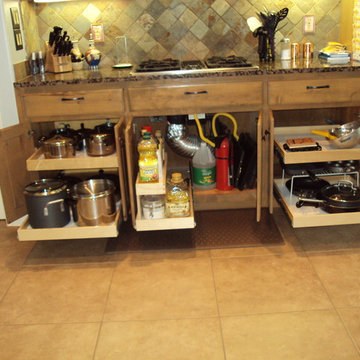
Example of a mid-sized classic travertine floor open concept kitchen design in Austin with raised-panel cabinets, distressed cabinets, granite countertops, multicolored backsplash, stone slab backsplash and stainless steel appliances
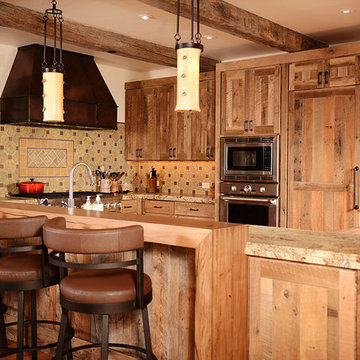
Dash
Example of a mid-sized mountain style u-shaped dark wood floor open concept kitchen design in Other with flat-panel cabinets, distressed cabinets, granite countertops, multicolored backsplash, ceramic backsplash, stainless steel appliances and two islands
Example of a mid-sized mountain style u-shaped dark wood floor open concept kitchen design in Other with flat-panel cabinets, distressed cabinets, granite countertops, multicolored backsplash, ceramic backsplash, stainless steel appliances and two islands
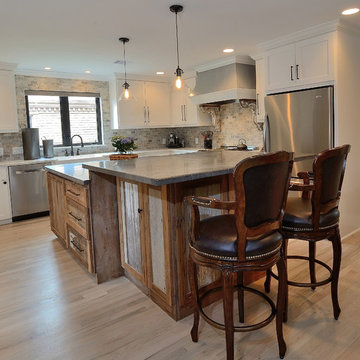
Inspiration for a mid-sized country u-shaped light wood floor kitchen remodel in Houston with a farmhouse sink, shaker cabinets, distressed cabinets, soapstone countertops, gray backsplash, stone tile backsplash, stainless steel appliances and an island
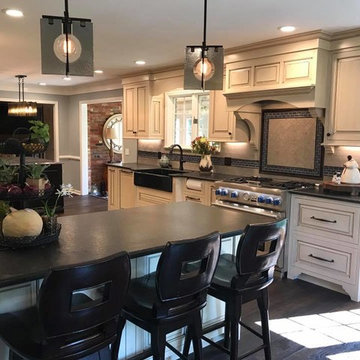
beautifully handcrafted, painted and glazed custom Amish cabinets.
Inspiration for a mid-sized cottage l-shaped dark wood floor and brown floor eat-in kitchen remodel in Other with a farmhouse sink, distressed cabinets, stainless steel appliances, raised-panel cabinets, soapstone countertops, gray backsplash, ceramic backsplash and an island
Inspiration for a mid-sized cottage l-shaped dark wood floor and brown floor eat-in kitchen remodel in Other with a farmhouse sink, distressed cabinets, stainless steel appliances, raised-panel cabinets, soapstone countertops, gray backsplash, ceramic backsplash and an island
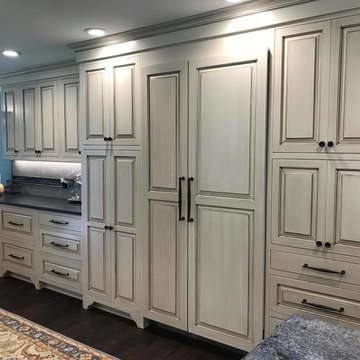
beautifully handcrafted, painted and glazed custom Amish cabinets.
Eat-in kitchen - mid-sized cottage l-shaped dark wood floor and brown floor eat-in kitchen idea in Other with a farmhouse sink, distressed cabinets, stainless steel appliances, an island, raised-panel cabinets, soapstone countertops, gray backsplash and ceramic backsplash
Eat-in kitchen - mid-sized cottage l-shaped dark wood floor and brown floor eat-in kitchen idea in Other with a farmhouse sink, distressed cabinets, stainless steel appliances, an island, raised-panel cabinets, soapstone countertops, gray backsplash and ceramic backsplash
Kitchen with Distressed Cabinets Ideas
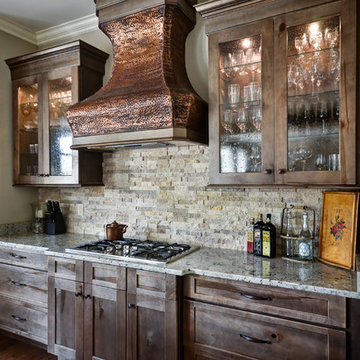
the hammered copper hood ties this french country kitchen together. Modern Timeless. Charm.
Elegant u-shaped open concept kitchen photo in Other with an undermount sink, glass-front cabinets, distressed cabinets, granite countertops, beige backsplash, stone slab backsplash and stainless steel appliances
Elegant u-shaped open concept kitchen photo in Other with an undermount sink, glass-front cabinets, distressed cabinets, granite countertops, beige backsplash, stone slab backsplash and stainless steel appliances
1





