Kitchen with Flat-Panel Cabinets and Brown Countertops Ideas
Refine by:
Budget
Sort by:Popular Today
1 - 20 of 7,495 photos
Item 1 of 3

Kitchen pantry - small 1950s galley cork floor and brown floor kitchen pantry idea in New York with an undermount sink, flat-panel cabinets, beige cabinets, wood countertops, white backsplash, porcelain backsplash, stainless steel appliances and brown countertops

Example of a mid-sized trendy galley light wood floor and beige floor kitchen design in Orange County with an undermount sink, flat-panel cabinets, medium tone wood cabinets, white backsplash, glass tile backsplash, black appliances, an island and brown countertops

Example of an asian u-shaped concrete floor and gray floor kitchen design in Portland with an undermount sink, flat-panel cabinets, light wood cabinets, wood countertops, white backsplash, stainless steel appliances, no island and brown countertops

Inspiration for a small contemporary u-shaped medium tone wood floor and brown floor eat-in kitchen remodel in Hawaii with an undermount sink, flat-panel cabinets, beige cabinets, wood countertops, multicolored backsplash, glass tile backsplash, black appliances, a peninsula and brown countertops
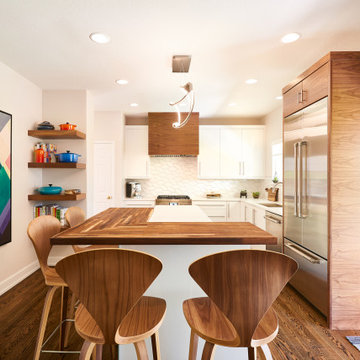
Inspiration for a mid-sized contemporary l-shaped medium tone wood floor and brown floor open concept kitchen remodel in Denver with an undermount sink, flat-panel cabinets, white cabinets, wood countertops, white backsplash, ceramic backsplash, stainless steel appliances, an island and brown countertops

From Kitchen to Living Room. We do that.
Mid-sized minimalist galley concrete floor and gray floor open concept kitchen photo in San Francisco with a drop-in sink, flat-panel cabinets, black cabinets, wood countertops, black appliances, an island and brown countertops
Mid-sized minimalist galley concrete floor and gray floor open concept kitchen photo in San Francisco with a drop-in sink, flat-panel cabinets, black cabinets, wood countertops, black appliances, an island and brown countertops

This Brookline remodel took a very compartmentalized floor plan with hallway, separate living room, dining room, kitchen, and 3-season porch, and transformed it into one open living space with cathedral ceilings and lots of light.
photos: Abby Woodman

Inspiration for a mid-sized 1950s l-shaped concrete floor, gray floor and wood ceiling open concept kitchen remodel in San Francisco with an undermount sink, flat-panel cabinets, medium tone wood cabinets, wood countertops, white backsplash, subway tile backsplash, black appliances, an island and brown countertops
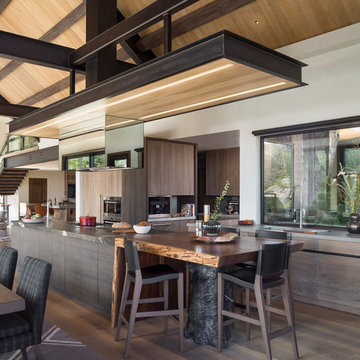
Mountain style dark wood floor and brown floor kitchen photo in Denver with flat-panel cabinets, dark wood cabinets, an island and brown countertops
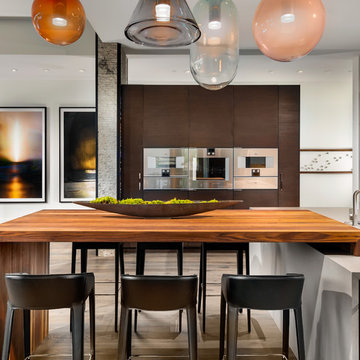
Inspiration for a large contemporary brown floor open concept kitchen remodel in Phoenix with flat-panel cabinets, wood countertops, white backsplash, stainless steel appliances, dark wood cabinets and brown countertops
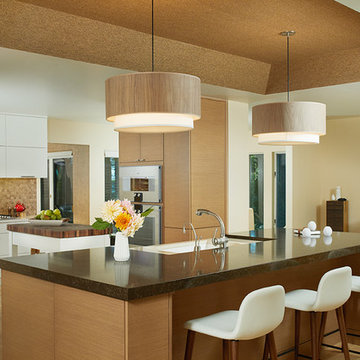
This beautiful, soft contemporary kitchen, bar and dining area are a result of combining rooms - a former closed off, galley-style kitchen and separate formal dining room - to create a comfortable, functional but sophisticated new space, open to views of Lake Michigan. "Purposeful design" with ageing-in-place in mind, the open area provides a lot of base cabinet storage for ease of access, a calm color palette and plenty of style. Photography by Ashley Avila.
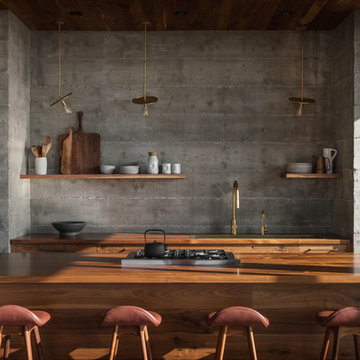
Kitchen - contemporary galley concrete floor and gray floor kitchen idea in Portland with flat-panel cabinets, medium tone wood cabinets, wood countertops, an island and brown countertops
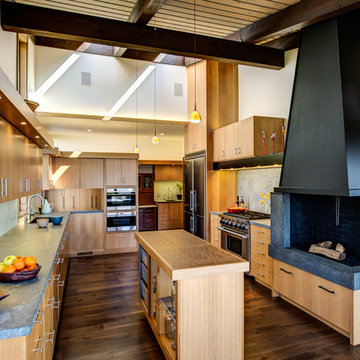
Treve Johnson
Eat-in kitchen - large 1950s u-shaped dark wood floor and brown floor eat-in kitchen idea in San Francisco with an undermount sink, flat-panel cabinets, light wood cabinets, soapstone countertops, gray backsplash, porcelain backsplash, stainless steel appliances, an island and brown countertops
Eat-in kitchen - large 1950s u-shaped dark wood floor and brown floor eat-in kitchen idea in San Francisco with an undermount sink, flat-panel cabinets, light wood cabinets, soapstone countertops, gray backsplash, porcelain backsplash, stainless steel appliances, an island and brown countertops
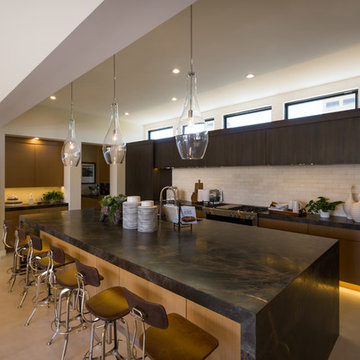
Inspiration for a large modern beige floor open concept kitchen remodel in Phoenix with an undermount sink, flat-panel cabinets, dark wood cabinets, beige backsplash, stone tile backsplash, paneled appliances, an island and brown countertops
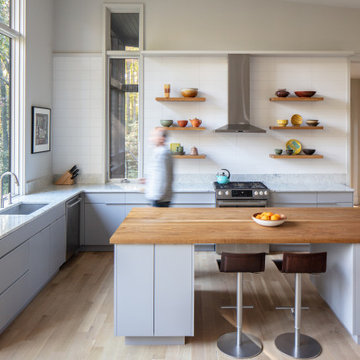
Kitchen - contemporary l-shaped light wood floor and beige floor kitchen idea in Other with an undermount sink, flat-panel cabinets, gray cabinets, wood countertops, white backsplash, stainless steel appliances, an island and brown countertops
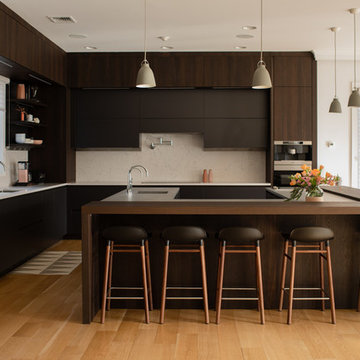
Trendy u-shaped medium tone wood floor and brown floor kitchen photo in New York with flat-panel cabinets, beige backsplash, an island, brown countertops and dark wood cabinets
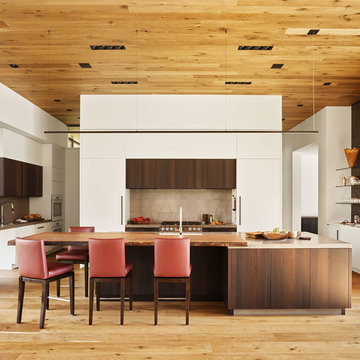
Matthew Millman Photography
Example of a trendy u-shaped light wood floor and brown floor eat-in kitchen design in Other with an undermount sink, flat-panel cabinets, dark wood cabinets, wood countertops, beige backsplash, stainless steel appliances, an island and brown countertops
Example of a trendy u-shaped light wood floor and brown floor eat-in kitchen design in Other with an undermount sink, flat-panel cabinets, dark wood cabinets, wood countertops, beige backsplash, stainless steel appliances, an island and brown countertops
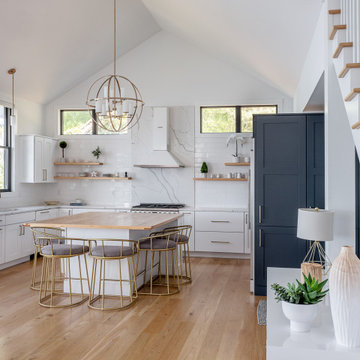
Beach style light wood floor, brown floor and vaulted ceiling eat-in kitchen photo in New York with an undermount sink, flat-panel cabinets, white cabinets, wood countertops, white backsplash, marble backsplash, stainless steel appliances, an island and brown countertops
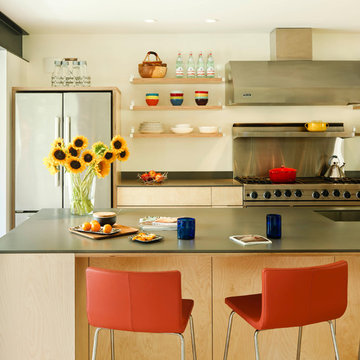
photos by Susan Teare
Minimalist galley medium tone wood floor and exposed beam open concept kitchen photo in Burlington with an undermount sink, flat-panel cabinets, stainless steel appliances, an island, light wood cabinets, solid surface countertops and brown countertops
Minimalist galley medium tone wood floor and exposed beam open concept kitchen photo in Burlington with an undermount sink, flat-panel cabinets, stainless steel appliances, an island, light wood cabinets, solid surface countertops and brown countertops
Kitchen with Flat-Panel Cabinets and Brown Countertops Ideas
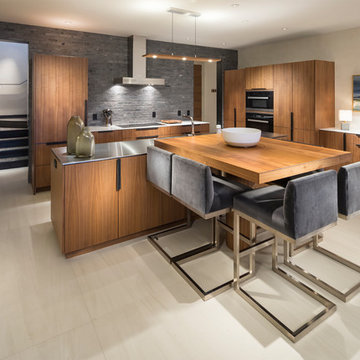
Joshua Caldwell
Inspiration for a huge contemporary l-shaped beige floor eat-in kitchen remodel in Salt Lake City with flat-panel cabinets, an island, medium tone wood cabinets, wood countertops, gray backsplash, paneled appliances and brown countertops
Inspiration for a huge contemporary l-shaped beige floor eat-in kitchen remodel in Salt Lake City with flat-panel cabinets, an island, medium tone wood cabinets, wood countertops, gray backsplash, paneled appliances and brown countertops
1





