Kitchen with Flat-Panel Cabinets and Limestone Backsplash Ideas
Refine by:
Budget
Sort by:Popular Today
1 - 20 of 813 photos
Item 1 of 3
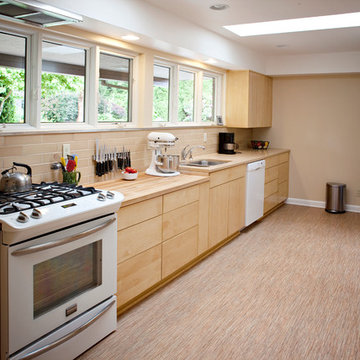
This is a kitchen remodel by Sitka Projects of Portland, Oregon. Featured in this kitchen are full overlay style cabinetry w/ maple slab doors, Salice push open hardware and a custom cut butcher block counter section.
Photo by Acorn Studios

http://www.pickellbuilders.com. Sleek contemporary kitchen features Brookhaven cabinetry. Upper cabinets are mechanized bi-fold lift up doors with back painted glass finish. The lower cabinets feature matte gray tones and utilize a volcanic sand finish. Waterfall-edge quartzite countertop. Clerestory windows above. Photo by Paul Schlismann.

Large arts and crafts l-shaped light wood floor and brown floor eat-in kitchen photo in Detroit with an undermount sink, flat-panel cabinets, brown cabinets, granite countertops, beige backsplash, limestone backsplash, stainless steel appliances, an island and beige countertops
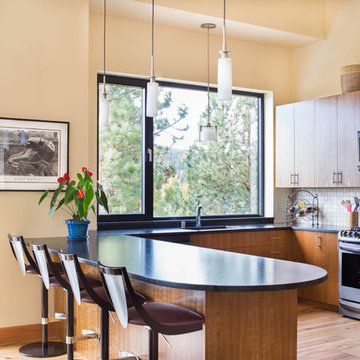
The Ridge Residence has been carefully placed on the steeply sloped site to take advantage of the awe-inspiring views. The Glo European Windows A5 Double Pane series was selected for the project to provide cost effective durability and value. Full lite entry doors from the A5 series provide natural daylight and access to the energy efficient home while delivering a much higher performance value than traditional aluminum doors and windows. Large asymmetrical window configurations of fixed and tilt & turn windows provide natural ventilation throughout the home and capture the stunning views across the valley. A variety of exterior siding materials including stucco, dark horizontal wood and vertical ribbed metal are countered with an unembellished Dutch hip roof creating a composition that is both engaging and simplistic. Regardless of season, the Ridge Residence provides comfort, beauty, and breathtaking views of the Montana landscape surrounding it.
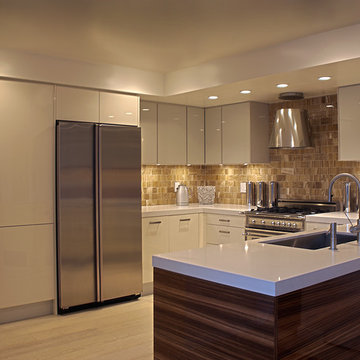
Kitchen - contemporary u-shaped kitchen idea in San Francisco with stainless steel appliances, an undermount sink, flat-panel cabinets, white cabinets, brown backsplash and limestone backsplash
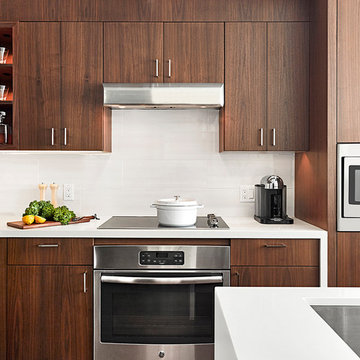
Contemporary style kitchen that combined rich wood tone with white quartz and ceramic backsplash.
Mid-sized trendy l-shaped eat-in kitchen photo in DC Metro with flat-panel cabinets, dark wood cabinets, quartzite countertops, white backsplash, limestone backsplash, stainless steel appliances, an island and an undermount sink
Mid-sized trendy l-shaped eat-in kitchen photo in DC Metro with flat-panel cabinets, dark wood cabinets, quartzite countertops, white backsplash, limestone backsplash, stainless steel appliances, an island and an undermount sink
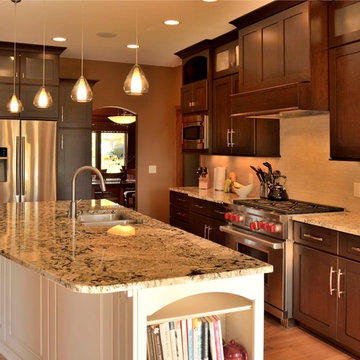
New open kitchen with Holiday cabinets in cherry with white island. Designed and photographed by Tom Robey
Transitional light wood floor open concept kitchen photo in Minneapolis with a double-bowl sink, flat-panel cabinets, dark wood cabinets, granite countertops, white backsplash, limestone backsplash, stainless steel appliances and an island
Transitional light wood floor open concept kitchen photo in Minneapolis with a double-bowl sink, flat-panel cabinets, dark wood cabinets, granite countertops, white backsplash, limestone backsplash, stainless steel appliances and an island
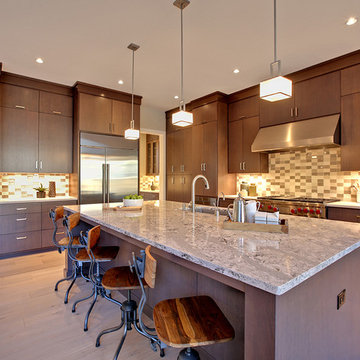
Inspiration for a large contemporary l-shaped light wood floor and beige floor open concept kitchen remodel in Portland with an undermount sink, flat-panel cabinets, medium tone wood cabinets, marble countertops, multicolored backsplash, stainless steel appliances, an island and limestone backsplash
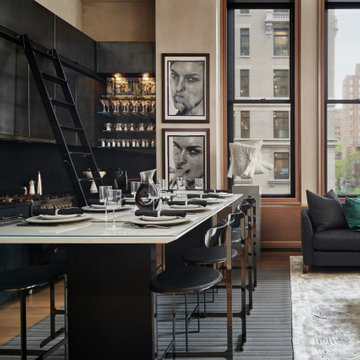
This project was a gut renovation of a loft on Park Ave. South in Manhattan – it’s the personal residence of Andrew Petronio, partner at KA Design Group. Bilotta Senior Designer, Jeff Eakley, has worked with KA Design for 20 years. When it was time for Andrew to do his own kitchen, working with Jeff was a natural choice to bring it to life. Andrew wanted a modern, industrial, European-inspired aesthetic throughout his NYC loft. The allotted kitchen space wasn’t very big; it had to be designed in such a way that it was compact, yet functional, to allow for both plenty of storage and dining. Having an island look out over the living room would be too heavy in the space; instead they opted for a bar height table and added a second tier of cabinets for extra storage above the walls, accessible from the black-lacquer rolling library ladder. The dark finishes were selected to separate the kitchen from the rest of the vibrant, art-filled living area – a mix of dark textured wood and a contrasting smooth metal, all custom-made in Bilotta Collection Cabinetry. The base cabinets and refrigerator section are a horizontal-grained rift cut white oak with an Ebony stain and a wire-brushed finish. The wall cabinets are the focal point – stainless steel with a dark patina that brings out black and gold hues, picked up again in the blackened, brushed gold decorative hardware from H. Theophile. The countertops by Eastern Stone are a smooth Black Absolute; the backsplash is a black textured limestone from Artistic Tile that mimics the finish of the base cabinets. The far corner is all mirrored, elongating the room. They opted for the all black Bertazzoni range and wood appliance panels for a clean, uninterrupted run of cabinets.
Designer: Jeff Eakley with Andrew Petronio partner at KA Design Group. Photographer: Stefan Radtke
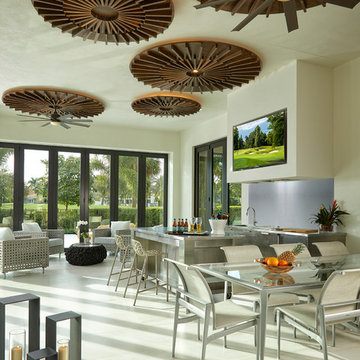
This Boca Raton home offers a warm and tropical twist to contemporary design. The intricate ceiling details, walnut wood finishes, and center pivot revolving front door create a private oasis for home owner and guests to enjoy. With a Florida room that transforms into an outdoor kitchen, a glass-encased wine room, and modern furniture throughout, this home has everything you need.
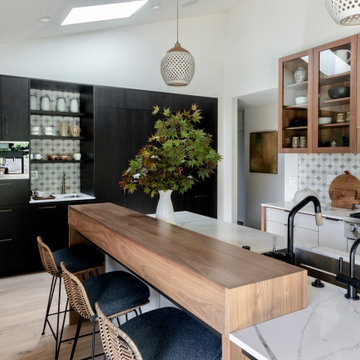
Inspiration for a large contemporary u-shaped medium tone wood floor, beige floor and vaulted ceiling eat-in kitchen remodel in Other with a double-bowl sink, flat-panel cabinets, marble countertops, multicolored backsplash, limestone backsplash, paneled appliances, an island and white countertops
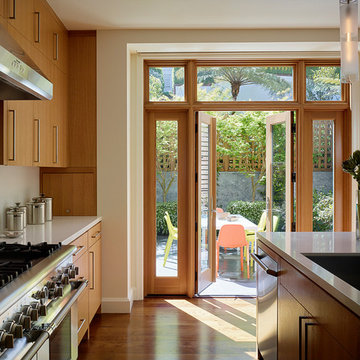
Matthew Millman, Photographer
Example of a large transitional galley medium tone wood floor and brown floor kitchen design in San Francisco with an undermount sink, limestone countertops, beige backsplash, limestone backsplash, stainless steel appliances, an island, beige countertops, flat-panel cabinets and medium tone wood cabinets
Example of a large transitional galley medium tone wood floor and brown floor kitchen design in San Francisco with an undermount sink, limestone countertops, beige backsplash, limestone backsplash, stainless steel appliances, an island, beige countertops, flat-panel cabinets and medium tone wood cabinets
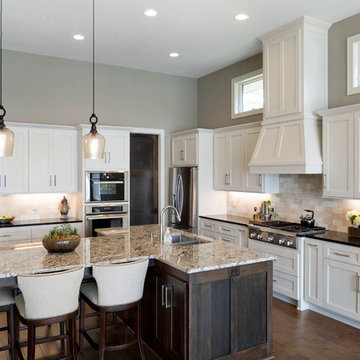
Gourmet kitchen with custom millwork, eat-in kitchen island, granite countertops and wood hood over stove.
Large transitional medium tone wood floor and brown floor eat-in kitchen photo in Minneapolis with an undermount sink, flat-panel cabinets, white cabinets, granite countertops, beige backsplash, limestone backsplash, stainless steel appliances, an island and beige countertops
Large transitional medium tone wood floor and brown floor eat-in kitchen photo in Minneapolis with an undermount sink, flat-panel cabinets, white cabinets, granite countertops, beige backsplash, limestone backsplash, stainless steel appliances, an island and beige countertops
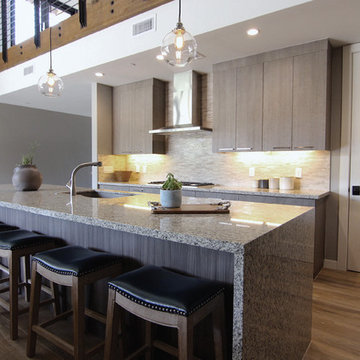
Modern Rustic Kitchen. Granite waterfall
Open concept kitchen - mid-sized modern l-shaped porcelain tile and beige floor open concept kitchen idea in Phoenix with a drop-in sink, flat-panel cabinets, gray cabinets, granite countertops, gray backsplash, limestone backsplash, stainless steel appliances and an island
Open concept kitchen - mid-sized modern l-shaped porcelain tile and beige floor open concept kitchen idea in Phoenix with a drop-in sink, flat-panel cabinets, gray cabinets, granite countertops, gray backsplash, limestone backsplash, stainless steel appliances and an island
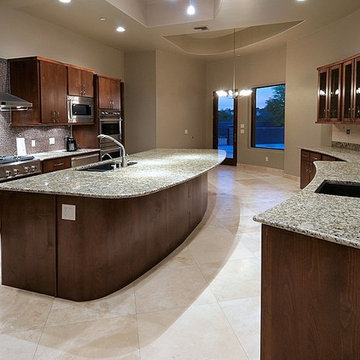
Moriah moriahremodeling
Mid-sized trendy u-shaped dark wood floor and brown floor eat-in kitchen photo in Los Angeles with white backsplash, stainless steel appliances, an island, flat-panel cabinets, dark wood cabinets, granite countertops and limestone backsplash
Mid-sized trendy u-shaped dark wood floor and brown floor eat-in kitchen photo in Los Angeles with white backsplash, stainless steel appliances, an island, flat-panel cabinets, dark wood cabinets, granite countertops and limestone backsplash

Narrow Kitchen Concept for Modern Style Design
Example of a small minimalist cement tile floor and gray floor eat-in kitchen design in Los Angeles with flat-panel cabinets, light wood cabinets, concrete countertops, beige backsplash, limestone backsplash, paneled appliances, an island and beige countertops
Example of a small minimalist cement tile floor and gray floor eat-in kitchen design in Los Angeles with flat-panel cabinets, light wood cabinets, concrete countertops, beige backsplash, limestone backsplash, paneled appliances, an island and beige countertops
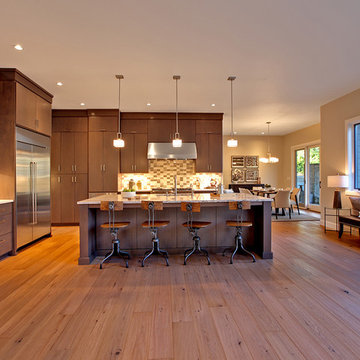
Large trendy l-shaped light wood floor and beige floor open concept kitchen photo in Portland with an undermount sink, flat-panel cabinets, medium tone wood cabinets, marble countertops, multicolored backsplash, limestone backsplash, stainless steel appliances and an island
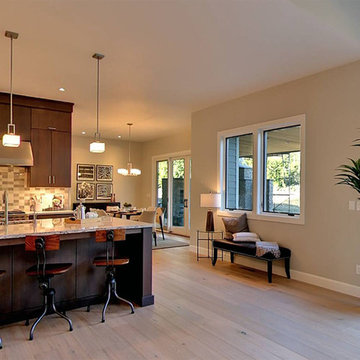
Inspiration for a large contemporary l-shaped light wood floor and beige floor open concept kitchen remodel in Portland with an undermount sink, flat-panel cabinets, medium tone wood cabinets, multicolored backsplash, stainless steel appliances, an island, marble countertops and limestone backsplash
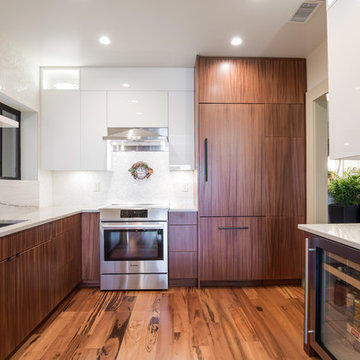
Miralis Upper Cabinets: "Similacquer"
Slab Door- High Gloss
Color: Milk Shake
Door profile D3511 - all hinges are soft close.
Miralis Base and Tall cabinets
panels for dishwasher and refrigerator in Slab Veneer Color: Walnut N-500 Natural Lacquer 35 degree sheen.
Countertop: Slab of White Macaubas.
Appliances by Bosch.
Kitchen with Flat-Panel Cabinets and Limestone Backsplash Ideas

Inspiration for a small contemporary galley limestone floor and brown floor enclosed kitchen remodel in Chicago with an undermount sink, flat-panel cabinets, medium tone wood cabinets, quartz countertops, gray backsplash, limestone backsplash, stainless steel appliances and gray countertops
1





