Kitchen with Flat-Panel Cabinets and Shiplap Backsplash Ideas
Refine by:
Budget
Sort by:Popular Today
1 - 20 of 111 photos
Item 1 of 3

A mid-size minimalist bar shaped kitchen gray concrete floor, with flat panel black cabinets with a double bowl sink and yellow undermount cabinet lightings with a wood shiplap backsplash and black granite conutertop
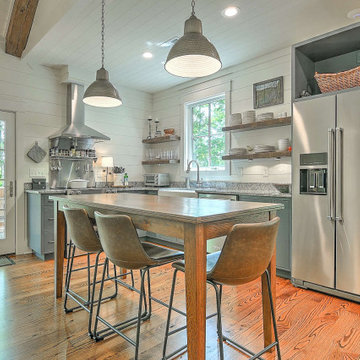
Inspiration for a small rustic l-shaped medium tone wood floor and shiplap ceiling eat-in kitchen remodel in Other with a farmhouse sink, flat-panel cabinets, gray cabinets, granite countertops, shiplap backsplash, stainless steel appliances, no island and gray countertops
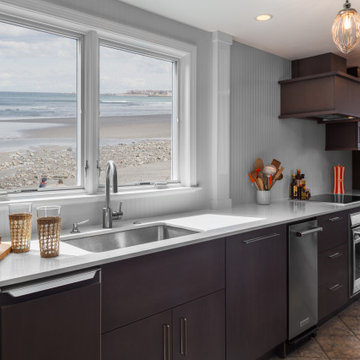
Enclosed kitchen - small contemporary l-shaped ceramic tile and multicolored floor enclosed kitchen idea in Boston with an undermount sink, flat-panel cabinets, dark wood cabinets, quartz countertops, gray backsplash, shiplap backsplash, paneled appliances, no island and white countertops
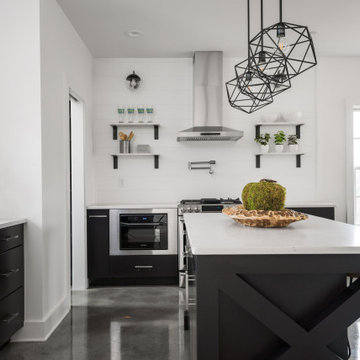
clean and simple kitchen with black cabinets and white walls and countertops
Mid-sized minimalist u-shaped concrete floor and gray floor open concept kitchen photo in Other with a farmhouse sink, flat-panel cabinets, black cabinets, quartz countertops, white backsplash, shiplap backsplash, stainless steel appliances, an island and white countertops
Mid-sized minimalist u-shaped concrete floor and gray floor open concept kitchen photo in Other with a farmhouse sink, flat-panel cabinets, black cabinets, quartz countertops, white backsplash, shiplap backsplash, stainless steel appliances, an island and white countertops
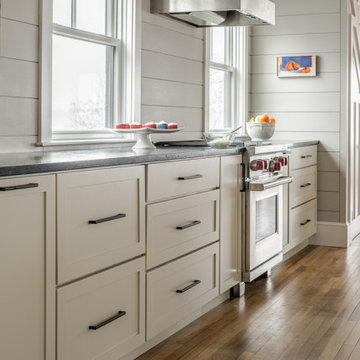
Holiday Kitchens cabinetry, full overlay door, Bone painted finish on wall, Galveston painted finish on island.
Kitchen - mid-sized transitional galley medium tone wood floor kitchen idea in Portland Maine with flat-panel cabinets, soapstone countertops, shiplap backsplash, stainless steel appliances and black countertops
Kitchen - mid-sized transitional galley medium tone wood floor kitchen idea in Portland Maine with flat-panel cabinets, soapstone countertops, shiplap backsplash, stainless steel appliances and black countertops
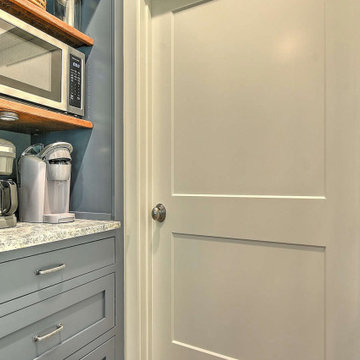
Inspiration for a small rustic l-shaped medium tone wood floor and shiplap ceiling eat-in kitchen remodel in Other with a farmhouse sink, flat-panel cabinets, gray cabinets, granite countertops, shiplap backsplash, stainless steel appliances, no island and gray countertops
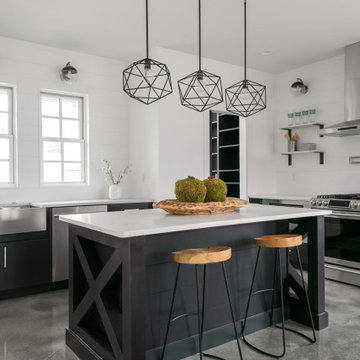
clean and simple kitchen with black cabinets and white walls and countertops
Open concept kitchen - mid-sized modern u-shaped concrete floor and gray floor open concept kitchen idea in Other with a farmhouse sink, flat-panel cabinets, black cabinets, quartz countertops, white backsplash, shiplap backsplash, stainless steel appliances, an island and white countertops
Open concept kitchen - mid-sized modern u-shaped concrete floor and gray floor open concept kitchen idea in Other with a farmhouse sink, flat-panel cabinets, black cabinets, quartz countertops, white backsplash, shiplap backsplash, stainless steel appliances, an island and white countertops
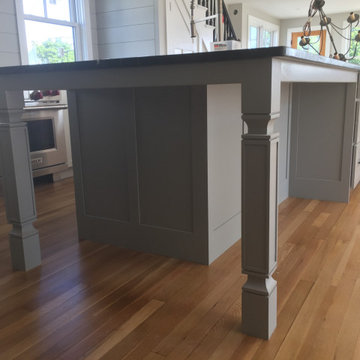
Holiday Kitchens cabinetry, full overlay door, Bone painted finish on wall, Galveston painted finish on island.
Kitchen - mid-sized transitional galley medium tone wood floor kitchen idea in Portland Maine with flat-panel cabinets, soapstone countertops, shiplap backsplash, stainless steel appliances and black countertops
Kitchen - mid-sized transitional galley medium tone wood floor kitchen idea in Portland Maine with flat-panel cabinets, soapstone countertops, shiplap backsplash, stainless steel appliances and black countertops
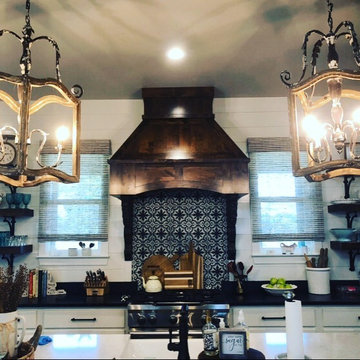
Example of an eclectic kitchen design in Dallas with an undermount sink, flat-panel cabinets, white cabinets, white backsplash, shiplap backsplash, stainless steel appliances and black countertops

Full custom, inset arch and flat front cabinets. Design by: Alison Giese Interiors.
Inspiration for a large transitional medium tone wood floor, brown floor and shiplap ceiling enclosed kitchen remodel in DC Metro with an undermount sink, flat-panel cabinets, green cabinets, quartzite countertops, gray backsplash, shiplap backsplash, colored appliances, an island and gray countertops
Inspiration for a large transitional medium tone wood floor, brown floor and shiplap ceiling enclosed kitchen remodel in DC Metro with an undermount sink, flat-panel cabinets, green cabinets, quartzite countertops, gray backsplash, shiplap backsplash, colored appliances, an island and gray countertops
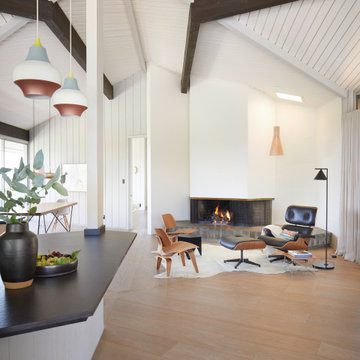
Large 1950s l-shaped light wood floor and exposed beam open concept kitchen photo in San Francisco with flat-panel cabinets, light wood cabinets, solid surface countertops, gray backsplash, shiplap backsplash, an island and black countertops
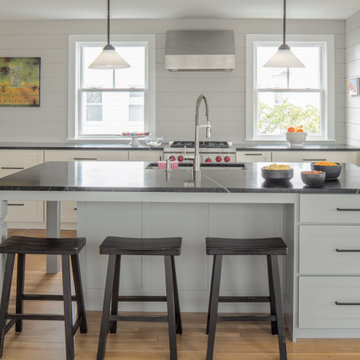
Holiday Kitchens cabinetry, full overlay door, Bone painted finish on wall, Galveston painted finish on island.
Mid-sized transitional galley medium tone wood floor kitchen photo in Portland Maine with an undermount sink, flat-panel cabinets, soapstone countertops, shiplap backsplash, stainless steel appliances, an island and black countertops
Mid-sized transitional galley medium tone wood floor kitchen photo in Portland Maine with an undermount sink, flat-panel cabinets, soapstone countertops, shiplap backsplash, stainless steel appliances, an island and black countertops
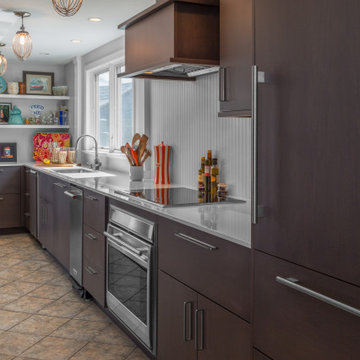
Enclosed kitchen - small contemporary l-shaped ceramic tile and multicolored floor enclosed kitchen idea in Boston with an undermount sink, flat-panel cabinets, dark wood cabinets, quartz countertops, gray backsplash, shiplap backsplash, paneled appliances, no island and white countertops
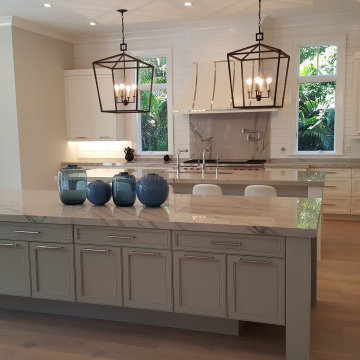
iNTERIOR DESIGN FOR SEASIDE LIVING AND REALLY A GREAT GATHERING HOUSE. EVERYONE HAS SPACE HOWEVER STILL ONLY MOMENTS AWAY FOR THE SEASIDE.
Example of a huge beach style galley laminate floor, brown floor and tray ceiling eat-in kitchen design in Other with an undermount sink, flat-panel cabinets, gray cabinets, quartzite countertops, white backsplash, shiplap backsplash, white appliances, an island and beige countertops
Example of a huge beach style galley laminate floor, brown floor and tray ceiling eat-in kitchen design in Other with an undermount sink, flat-panel cabinets, gray cabinets, quartzite countertops, white backsplash, shiplap backsplash, white appliances, an island and beige countertops
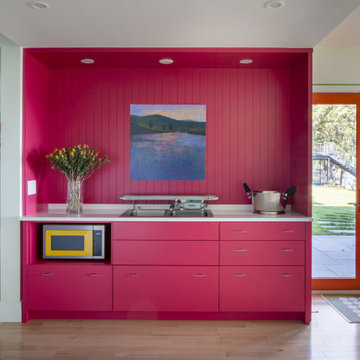
Contractor: Bob Cornell Construction
Interiors: Barbara Clayton Design
Landscape: Keenan & Sveiven
Photos: Scott Amundson
Inspiration for an eclectic single-wall light wood floor kitchen remodel in Minneapolis with a double-bowl sink, flat-panel cabinets, pink cabinets, pink backsplash, shiplap backsplash, colored appliances and white countertops
Inspiration for an eclectic single-wall light wood floor kitchen remodel in Minneapolis with a double-bowl sink, flat-panel cabinets, pink cabinets, pink backsplash, shiplap backsplash, colored appliances and white countertops
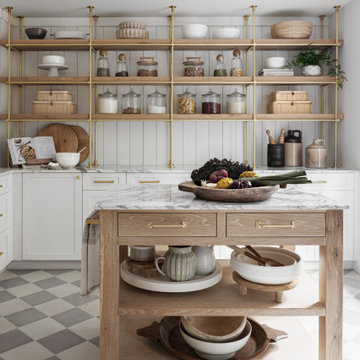
This pantry room was created from an unused formal dining space to extend the kitchen and add much needed storage and functionality to the home. The room is filled with natural light and invites you in with a custom arched doorway. The checkerboard flooring makes the room feel special and separates it from the kitchen in feel while still being an extension of the kitchen.
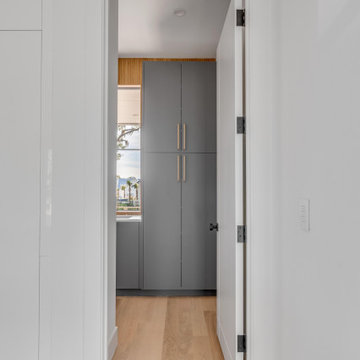
Example of a minimalist l-shaped light wood floor and brown floor kitchen pantry design in Charleston with an undermount sink, flat-panel cabinets, gray cabinets, marble countertops, brown backsplash, shiplap backsplash, paneled appliances and multicolored countertops
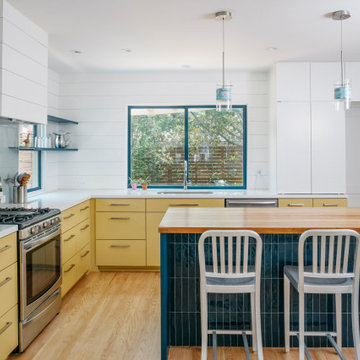
Example of a transitional u-shaped light wood floor and brown floor eat-in kitchen design in Houston with an undermount sink, flat-panel cabinets, white cabinets, quartz countertops, white backsplash, shiplap backsplash and an island

Inspiration for a mid-sized farmhouse u-shaped ceramic tile and red floor open concept kitchen remodel in Other with colored appliances, a double-bowl sink, flat-panel cabinets, medium tone wood cabinets, laminate countertops, green backsplash, shiplap backsplash, a peninsula and white countertops
Kitchen with Flat-Panel Cabinets and Shiplap Backsplash Ideas
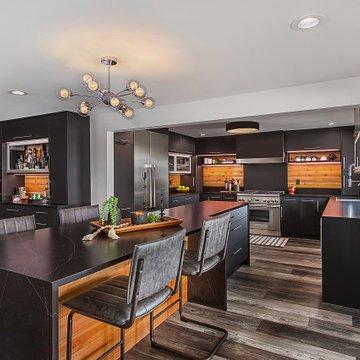
Inspiration for a modern kitchen remodel in Detroit with flat-panel cabinets, shiplap backsplash, an island and black countertops
1





