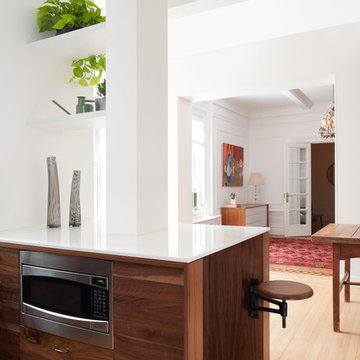Kitchen with Glass Countertops Ideas
Refine by:
Budget
Sort by:Popular Today
41 - 60 of 2,992 photos
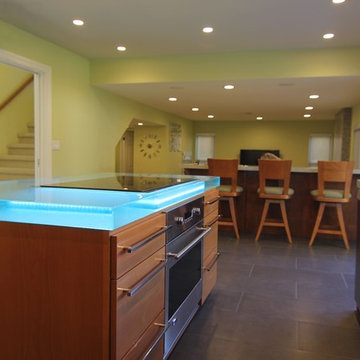
Ryan Koss Film
Kitchen - contemporary kitchen idea in San Francisco with glass countertops
Kitchen - contemporary kitchen idea in San Francisco with glass countertops
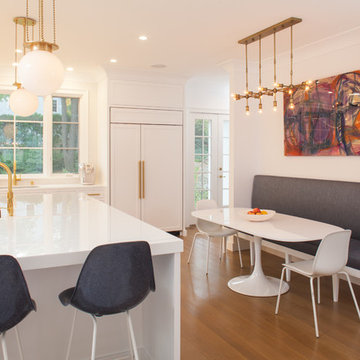
Custom JWH Cabinetry with inset doors and concealed hinges are complimented by the brush brass hardware and fixtures. Top of the line Wolf and Sub Zero appliances will satisfy every chef.
Cabinetry Design: Jennifer Howard, JWH
Interior Design: Carrie Parker Interiors
Photography, Mick Hales, Greenworld Productions
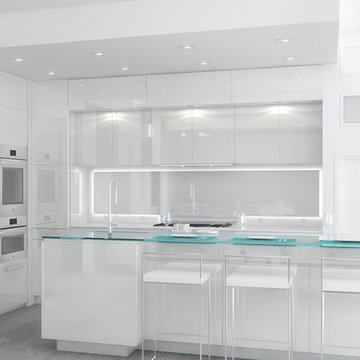
Inspiration for a large modern l-shaped medium tone wood floor eat-in kitchen remodel in New York with an undermount sink, flat-panel cabinets, white cabinets, glass countertops, white backsplash, glass sheet backsplash, white appliances and an island
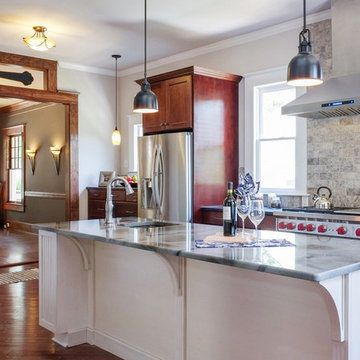
Designer Carol Van Zile
Inspiration for a large timeless l-shaped medium tone wood floor and brown floor eat-in kitchen remodel in Raleigh with an undermount sink, glass countertops, gray backsplash, stone tile backsplash, stainless steel appliances, dark wood cabinets and an island
Inspiration for a large timeless l-shaped medium tone wood floor and brown floor eat-in kitchen remodel in Raleigh with an undermount sink, glass countertops, gray backsplash, stone tile backsplash, stainless steel appliances, dark wood cabinets and an island
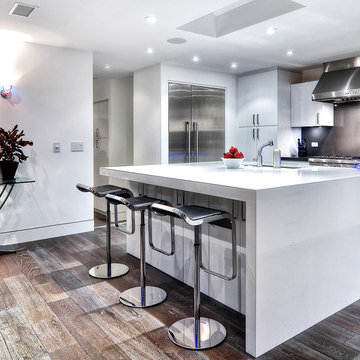
Inspiration for a large modern u-shaped dark wood floor eat-in kitchen remodel in Orange County with a drop-in sink, flat-panel cabinets, white cabinets, glass countertops, black backsplash, stone tile backsplash, stainless steel appliances and an island
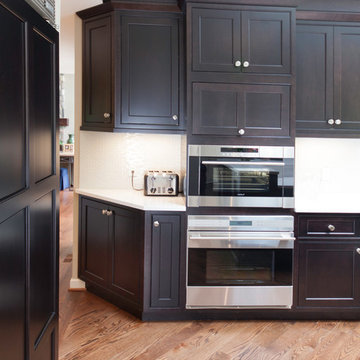
Sanders PhotoGraFX
Eat-in kitchen - large craftsman galley medium tone wood floor eat-in kitchen idea in Detroit with an undermount sink, beaded inset cabinets, dark wood cabinets, glass countertops, beige backsplash, cement tile backsplash, stainless steel appliances and an island
Eat-in kitchen - large craftsman galley medium tone wood floor eat-in kitchen idea in Detroit with an undermount sink, beaded inset cabinets, dark wood cabinets, glass countertops, beige backsplash, cement tile backsplash, stainless steel appliances and an island
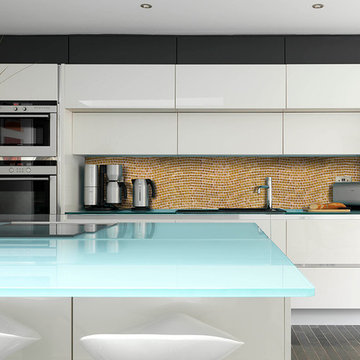
Contemporary kitchen with beige mosaic tile backsplash, glass top island and modern appliances.
Eat-in kitchen - large contemporary single-wall eat-in kitchen idea in San Francisco with flat-panel cabinets, white cabinets, glass countertops, beige backsplash, mosaic tile backsplash and an island
Eat-in kitchen - large contemporary single-wall eat-in kitchen idea in San Francisco with flat-panel cabinets, white cabinets, glass countertops, beige backsplash, mosaic tile backsplash and an island
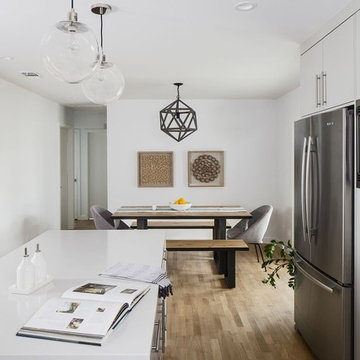
The kitchen features an all new layout which now includes an island and built in appliances.
Example of a mid-sized 1950s l-shaped light wood floor eat-in kitchen design in Austin with a farmhouse sink, flat-panel cabinets, gray cabinets, glass countertops, white backsplash, subway tile backsplash, stainless steel appliances and an island
Example of a mid-sized 1950s l-shaped light wood floor eat-in kitchen design in Austin with a farmhouse sink, flat-panel cabinets, gray cabinets, glass countertops, white backsplash, subway tile backsplash, stainless steel appliances and an island
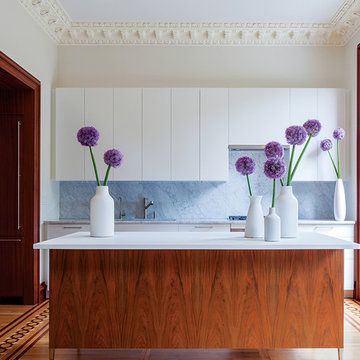
JANE MESSINGER photographer
Inspiration for a mid-sized modern galley eat-in kitchen remodel in Boston with an undermount sink, flat-panel cabinets, white cabinets, glass countertops, stainless steel appliances and an island
Inspiration for a mid-sized modern galley eat-in kitchen remodel in Boston with an undermount sink, flat-panel cabinets, white cabinets, glass countertops, stainless steel appliances and an island
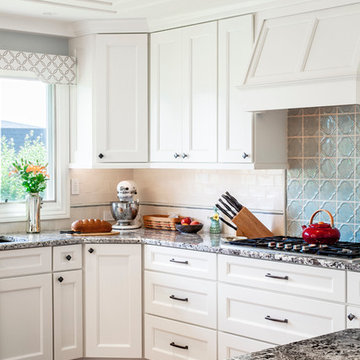
Photo Cred. Benjamin Jarosch
Inspiration for a large transitional l-shaped medium tone wood floor and brown floor eat-in kitchen remodel in Wiltshire with an undermount sink, shaker cabinets, white cabinets, glass countertops, blue backsplash, ceramic backsplash, stainless steel appliances and an island
Inspiration for a large transitional l-shaped medium tone wood floor and brown floor eat-in kitchen remodel in Wiltshire with an undermount sink, shaker cabinets, white cabinets, glass countertops, blue backsplash, ceramic backsplash, stainless steel appliances and an island
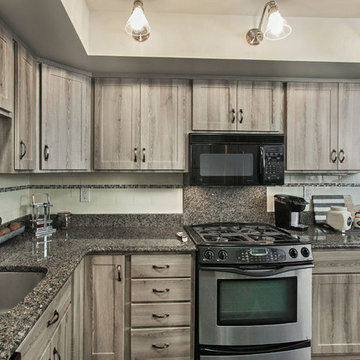
So this customer has a beautiful gray granite countertop. I mean gorgeous! And lets add that it probably was quite the investment during one of their remodels.
Many times, homeowners think they will upgrade the countertops to stone and it will transform the kitchen. Not the case. It typically makes the kitchen look even worse. So what do we do now? Cabinet refacing really got this homeowner out of a pickle!
You can't move a granite countertop, it will most likely crack at its weakest point. Cabinet refacing is the only answer, unless you want to throw away a perfectly good and loved granite countertop.
This homeowner chose our new color, Barnwood for her refacing project. Why not? it's pretty, trendy and rich. Really adds character to this kitchen design. The black floors made it a sophisticated design and balances the room perfectly.
Every room should have 1 black component in it--choosing the floors was genius. You can always brighten up with decor items, like red or orange to add a touches of color. Bold and beautiful!
Photographer: David Glasofer
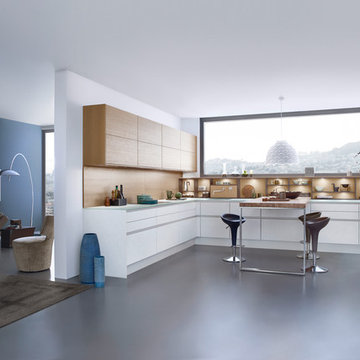
The material and color of this kitchen have a timeless appearance: CONCRETE dakar, concrete in an off-white as front material, the surface featuring a fine structure thanks to the masterly application. The modular „on-top shelving“ with a light wood back panel shapes the wall above the countertop, livens up the otherwise linear planning and gives the room a homely character.
The integrated LED lights can be individually controlled remotely in terms of color and intensity. Leicht.Com
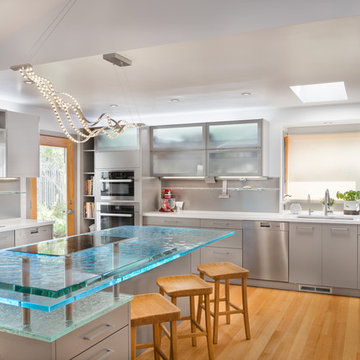
3 dramatics level of cast glass make this upscale kitchen stand out (images from Mike Llewelen courtesy of Kitchen Studio of Monterey)
Large trendy u-shaped light wood floor eat-in kitchen photo in Los Angeles with flat-panel cabinets, beige cabinets, glass countertops, metallic backsplash, stainless steel appliances and two islands
Large trendy u-shaped light wood floor eat-in kitchen photo in Los Angeles with flat-panel cabinets, beige cabinets, glass countertops, metallic backsplash, stainless steel appliances and two islands

This Italian Villa kitchen features medium wood cabinets, a gas burning stove, two hanging chandeliers, and a barrel ceiling. The two islands sit in the center. One is topped with a marble granite, the other with a wood top used for bar seating for five.
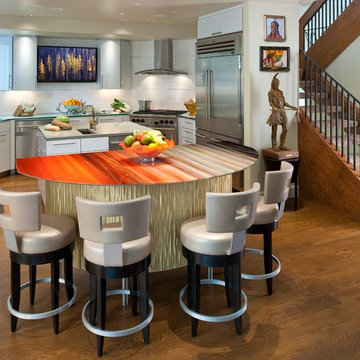
Photographer: Dan Piassick
Large mountain style single-wall medium tone wood floor eat-in kitchen photo in Denver with an undermount sink, flat-panel cabinets, white cabinets, glass countertops, white backsplash, glass tile backsplash, stainless steel appliances and two islands
Large mountain style single-wall medium tone wood floor eat-in kitchen photo in Denver with an undermount sink, flat-panel cabinets, white cabinets, glass countertops, white backsplash, glass tile backsplash, stainless steel appliances and two islands
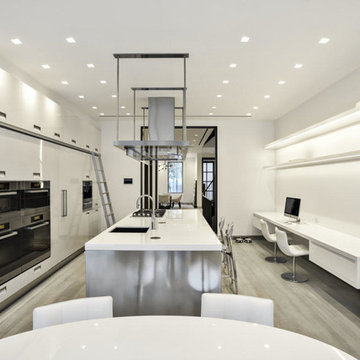
With a dedicated work space, complete with solid, white glass countertops, the room is kept open by utilizing open-faced shelving with under-shelf lighting. When space is at a premium, storage is vital for turning every inch of available room into a valuable contribution to the home.
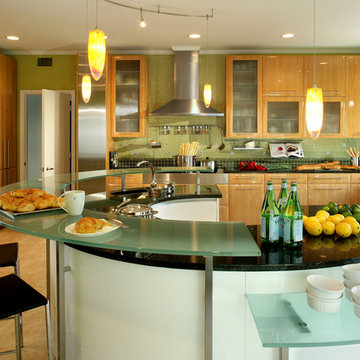
Cover of Kitchen & Bath Business Magazine
Photo - Peter Rymwid
Eat-in kitchen - large modern porcelain tile eat-in kitchen idea in New York with an undermount sink, flat-panel cabinets, light wood cabinets, glass countertops, green backsplash, glass tile backsplash, stainless steel appliances and an island
Eat-in kitchen - large modern porcelain tile eat-in kitchen idea in New York with an undermount sink, flat-panel cabinets, light wood cabinets, glass countertops, green backsplash, glass tile backsplash, stainless steel appliances and an island
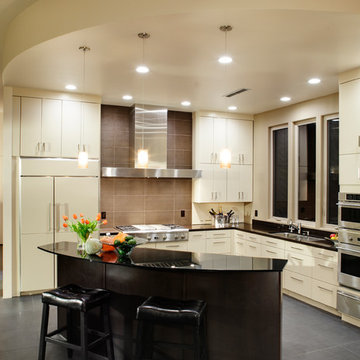
Sleek and clean lined contemporary kitchen open to great room. Ideal for entertaining. Custom back painted glass countertop on curved island.
photo: Dave Adams
Kitchen with Glass Countertops Ideas

WELL ORGANISED UNIT INTERIORS
In a LEICHT kitchen, unit interiors are always tailored to suit
users’ needs and requirements. In the cookware centre – either 60
or 90 cm wide – pots, pans and lids all have their very own space.
Everything is clearly arranged and quick to hand. A good idea: the
pull-out work table. technology also moves unit doors, opening up a world of generous storage space: the fold-up doors of the wall units close electrically at the push of a button.
3


