Kitchen with Glass-Front Cabinets and Marble Backsplash Ideas
Refine by:
Budget
Sort by:Popular Today
1 - 20 of 760 photos
Item 1 of 3

Shiloh Cabinetry Heatherstone Poplar island with Shiloh Cabinetry Maple Polar perimeter. J. Peterson Homes, Dixon Interior Design LLC, Ashily Avila Photography
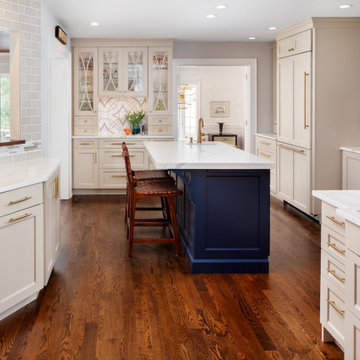
Contemporary design meets traditional lines and an eclectic art vibe in this elegant kitchen. A challenging space was imaginatively reinvented by re-orienting the work triangle, adding an integrated butler's pantry and inserting an island with a prep sink. The Naval blue island is a dramatic contrast to the softer tones of the rest of the cabinetry. Dramatic tile backsplash accents add a touch of glam along with the contemporary brass hardware. The bow mullioned glass doors add an old world glamour. A final eclectic, organic touch is seen in the woven leather barstools.
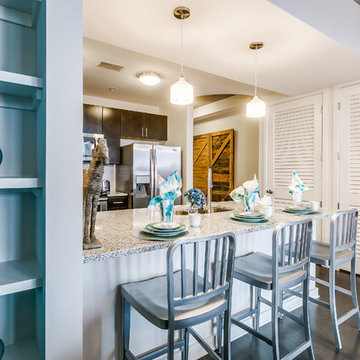
An open living space captures the specatular views from every room.
Photography by Anthony Ford Photography and Tourmaxx Real Estate Media
Small transitional medium tone wood floor and brown floor kitchen photo in Dallas with a double-bowl sink, glass-front cabinets, dark wood cabinets, granite countertops, white backsplash, marble backsplash, stainless steel appliances and an island
Small transitional medium tone wood floor and brown floor kitchen photo in Dallas with a double-bowl sink, glass-front cabinets, dark wood cabinets, granite countertops, white backsplash, marble backsplash, stainless steel appliances and an island
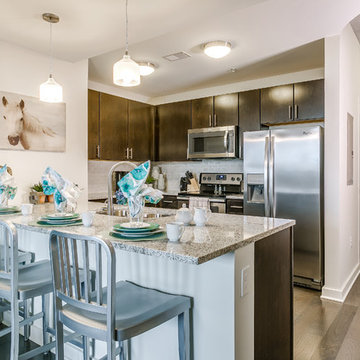
An open living space captures the specatular views from every room.
Photography by Anthony Ford Photography and Tourmaxx Real Estate Media
Inspiration for a small transitional medium tone wood floor and brown floor kitchen remodel in Dallas with a double-bowl sink, glass-front cabinets, dark wood cabinets, granite countertops, white backsplash, marble backsplash, stainless steel appliances and an island
Inspiration for a small transitional medium tone wood floor and brown floor kitchen remodel in Dallas with a double-bowl sink, glass-front cabinets, dark wood cabinets, granite countertops, white backsplash, marble backsplash, stainless steel appliances and an island
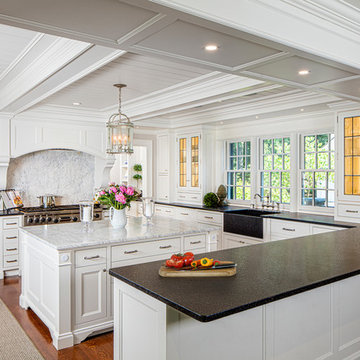
Kitchen - coastal medium tone wood floor and orange floor kitchen idea in Boston with a farmhouse sink, glass-front cabinets, white cabinets, white backsplash, marble backsplash, stainless steel appliances and an island

Photography: Alyssa Lee Photography
Large transitional light wood floor kitchen photo in Minneapolis with quartz countertops, an island, white countertops, marble backsplash, an integrated sink, glass-front cabinets, multicolored backsplash and gray cabinets
Large transitional light wood floor kitchen photo in Minneapolis with quartz countertops, an island, white countertops, marble backsplash, an integrated sink, glass-front cabinets, multicolored backsplash and gray cabinets
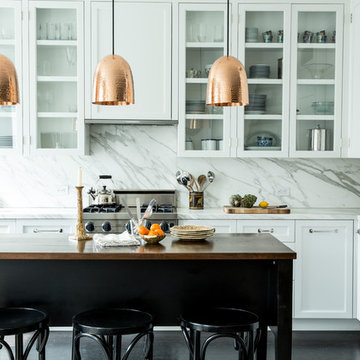
Aubrie Pick
Transitional l-shaped dark wood floor kitchen photo in New York with glass-front cabinets, white cabinets, white backsplash, paneled appliances, an island and marble backsplash
Transitional l-shaped dark wood floor kitchen photo in New York with glass-front cabinets, white cabinets, white backsplash, paneled appliances, an island and marble backsplash
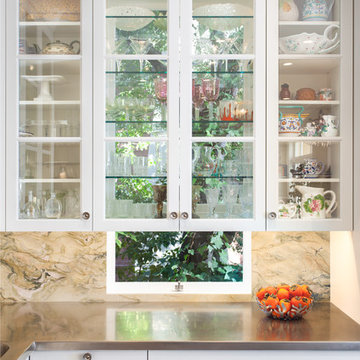
Peter Lyons
Mid-sized elegant l-shaped medium tone wood floor eat-in kitchen photo in San Francisco with an undermount sink, glass-front cabinets, white cabinets, marble countertops, multicolored backsplash, marble backsplash, stainless steel appliances and an island
Mid-sized elegant l-shaped medium tone wood floor eat-in kitchen photo in San Francisco with an undermount sink, glass-front cabinets, white cabinets, marble countertops, multicolored backsplash, marble backsplash, stainless steel appliances and an island
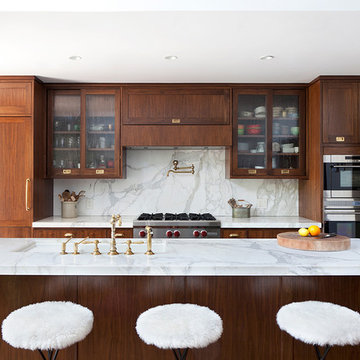
Photography by Rachael Stollar
Trendy kitchen photo in New York with an island, glass-front cabinets, medium tone wood cabinets, white backsplash, stainless steel appliances and marble backsplash
Trendy kitchen photo in New York with an island, glass-front cabinets, medium tone wood cabinets, white backsplash, stainless steel appliances and marble backsplash
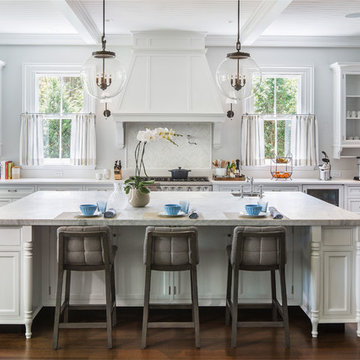
Inspiration for a large transitional u-shaped dark wood floor and brown floor open concept kitchen remodel in New York with an undermount sink, glass-front cabinets, white cabinets, marble countertops, white backsplash, marble backsplash, stainless steel appliances and an island
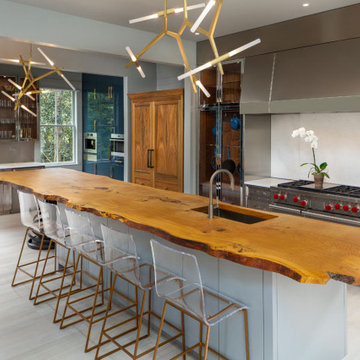
Example of a trendy light wood floor eat-in kitchen design in Charleston with an undermount sink, glass-front cabinets, stainless steel cabinets, wood countertops, marble backsplash, stainless steel appliances and an island
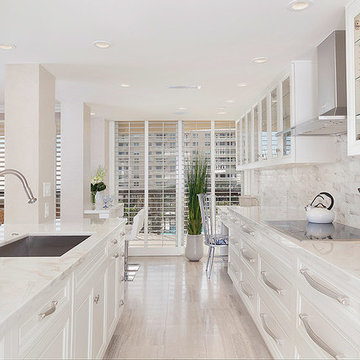
Ed Butera | ibi designs
Eat-in kitchen - large transitional galley light wood floor and beige floor eat-in kitchen idea in Miami with white cabinets, glass-front cabinets, stainless steel appliances, an island, a drop-in sink, marble countertops, multicolored backsplash, marble backsplash and white countertops
Eat-in kitchen - large transitional galley light wood floor and beige floor eat-in kitchen idea in Miami with white cabinets, glass-front cabinets, stainless steel appliances, an island, a drop-in sink, marble countertops, multicolored backsplash, marble backsplash and white countertops
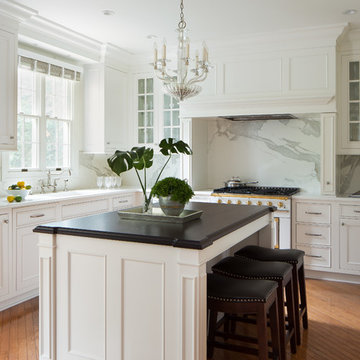
Example of a transitional u-shaped medium tone wood floor kitchen design in New York with a single-bowl sink, glass-front cabinets, white backsplash, marble backsplash, an island and white appliances
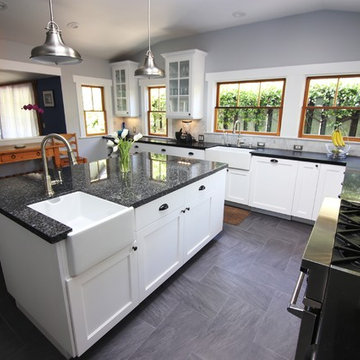
This kitchen is perfect for hosting and for large families.
Inspiration for a large modern u-shaped porcelain tile and gray floor open concept kitchen remodel in Los Angeles with white cabinets, white backsplash, stainless steel appliances, an island, a drop-in sink, glass-front cabinets, granite countertops, marble backsplash and gray countertops
Inspiration for a large modern u-shaped porcelain tile and gray floor open concept kitchen remodel in Los Angeles with white cabinets, white backsplash, stainless steel appliances, an island, a drop-in sink, glass-front cabinets, granite countertops, marble backsplash and gray countertops
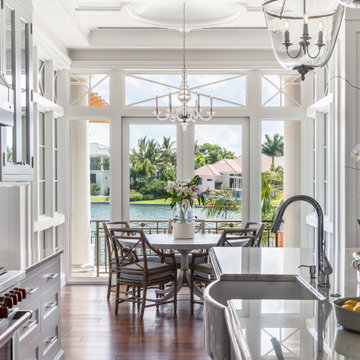
Nestled in the white sands of Lido Beach, overlooking a 100-acre preserve of Florida habitat, this Colonial West Indies home celebrates the natural beauty that Sarasota is known for. Inspired by the sugar plantation estates on the island of Barbados, “Orchid Beach” radiates a barefoot elegance. The kitchen is an effortless extension of this style. A natural light filled kitchen extends into the expansive family room, dining room, and foyer all with high coffered ceilings for a grand entertainment space.
The front kitchen features a gorgeous custom Downsview wood and stainless-steel hood, quartz countertops and backsplash, spacious curved farmhouse sink, custom walnut cabinetry, 4-person island topped with statement glass pendants.
The kitchen expands into an elegant breakfast dinette adorned with a glass chandelier and floor to ceiling windows with view of bayou and terraced pool area. The intricately detailed dome ceiling and surrounding trims compliments the ornate window trims.
Behind the main kitchen lies a discrete butler’s kitchen, concealing a coffee bar with antique mirror backsplash, appliance garage, wet bar, pantry storage, multiple ovens, and a sitting area to enjoy a cup of coffee keeping many of the meal prep innerworkings tastefully concealed.
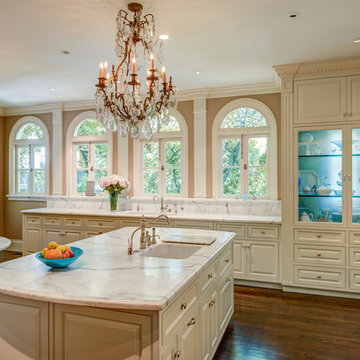
Shaddle Construction Inc.
Eat-in kitchen - traditional dark wood floor and brown floor eat-in kitchen idea in San Francisco with a single-bowl sink, glass-front cabinets, white cabinets, white backsplash, marble backsplash and an island
Eat-in kitchen - traditional dark wood floor and brown floor eat-in kitchen idea in San Francisco with a single-bowl sink, glass-front cabinets, white cabinets, white backsplash, marble backsplash and an island
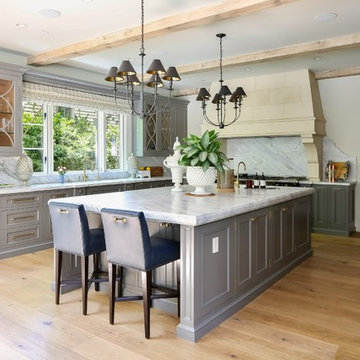
Example of a huge tuscan l-shaped light wood floor and beige floor kitchen design in Los Angeles with gray cabinets, marble countertops, white backsplash, marble backsplash, an island, white countertops and glass-front cabinets
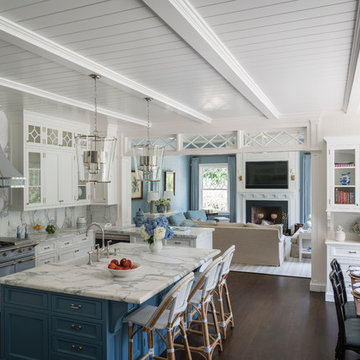
The kitchen opening to the family room is bedecked in pilasters and diamond transoms. Long but shallow ceiling beams are crisscrossed by v-groove panels that match the breakfast area walls. Marble slab countertop and backsplash create a canvas for custom paneled and glazed cabinet doors.
James Merrell Photography
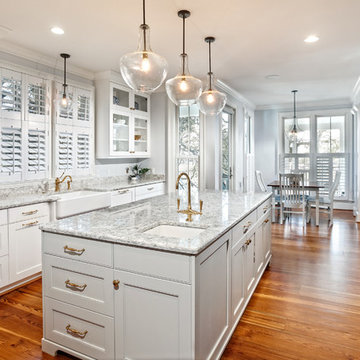
NewPort653
Example of a large classic u-shaped medium tone wood floor and brown floor eat-in kitchen design in Charleston with a farmhouse sink, glass-front cabinets, white cabinets, marble countertops, marble backsplash, stainless steel appliances, an island and white backsplash
Example of a large classic u-shaped medium tone wood floor and brown floor eat-in kitchen design in Charleston with a farmhouse sink, glass-front cabinets, white cabinets, marble countertops, marble backsplash, stainless steel appliances, an island and white backsplash
Kitchen with Glass-Front Cabinets and Marble Backsplash Ideas
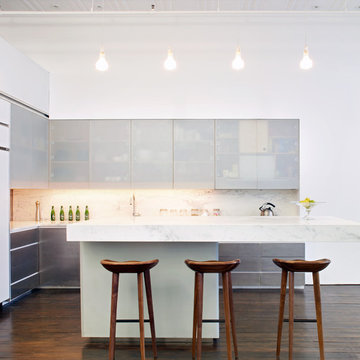
This Soho loft in NYC was renovated to create a warm, modern family home while also celebrating the industrial history of the space. Slade Architecture was responsible for the architecture and interiors of this project.
1





