Kitchen with Glass-Front Cabinets and Soapstone Countertops Ideas
Refine by:
Budget
Sort by:Popular Today
1 - 20 of 327 photos

Peter Zimmerman Architects // Peace Design // Audrey Hall Photography
Inspiration for a rustic dark wood floor and brown floor kitchen remodel in Other with glass-front cabinets, soapstone countertops, wood backsplash, an island, an undermount sink, medium tone wood cabinets and black countertops
Inspiration for a rustic dark wood floor and brown floor kitchen remodel in Other with glass-front cabinets, soapstone countertops, wood backsplash, an island, an undermount sink, medium tone wood cabinets and black countertops

Open kitchen for a busy family of five. Custom built inset cabinetry by Jewett Farms + Co. with handpainted perimeter cabinets and gray stained Oak Island.
Reclaimed wood shelves behind glass cabinet doors, custom bronze hood. Soapstone countertops by Jewett Farms + Co. Look over the projects to check out all the custom details.
Photography by Eric Roth
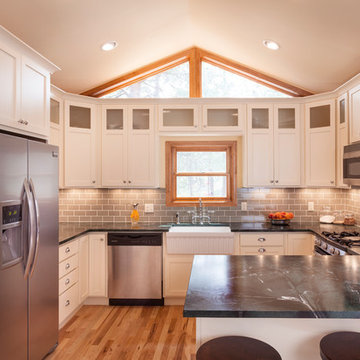
Elegant u-shaped kitchen photo in Denver with glass-front cabinets, stainless steel appliances, subway tile backsplash, a farmhouse sink and soapstone countertops
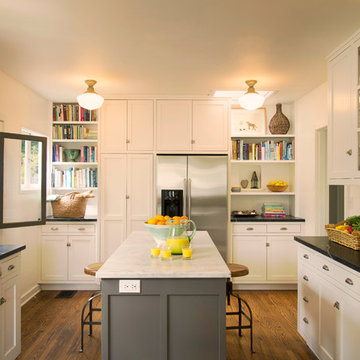
Kitchen - traditional u-shaped kitchen idea in Santa Barbara with glass-front cabinets, white cabinets, soapstone countertops, white backsplash, subway tile backsplash and stainless steel appliances

The "Dream of the '90s" was alive in this industrial loft condo before Neil Kelly Portland Design Consultant Erika Altenhofen got her hands on it. The 1910 brick and timber building was converted to condominiums in 1996. No new roof penetrations could be made, so we were tasked with creating a new kitchen in the existing footprint. Erika's design and material selections embrace and enhance the historic architecture, bringing in a warmth that is rare in industrial spaces like these. Among her favorite elements are the beautiful black soapstone counter tops, the RH medieval chandelier, concrete apron-front sink, and Pratt & Larson tile backsplash
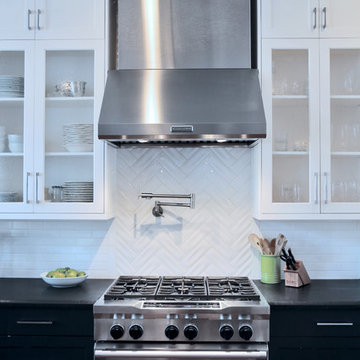
The open glass-fronted upper cabinets are a wonderful contrast to the deep blue lower cabinets and dark gray quartz counter tops. The large 6-burner range and industrial venthood are great for cooking large meals. Extra storage ca be found in the upper layer of cabinets across the entire back wall of the kitchen.
Photographer: Jeno Design
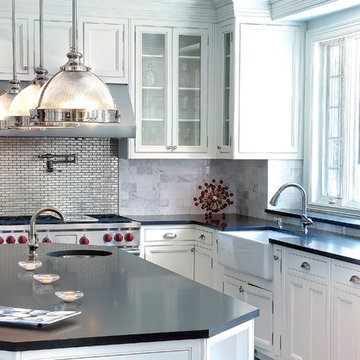
Kitchen Backsplash: Eastern White Marble 3"x6" Subway Tile
Elegant l-shaped kitchen photo in New York with a farmhouse sink, white cabinets, soapstone countertops, stainless steel appliances, an island, glass-front cabinets, metallic backsplash and metal backsplash
Elegant l-shaped kitchen photo in New York with a farmhouse sink, white cabinets, soapstone countertops, stainless steel appliances, an island, glass-front cabinets, metallic backsplash and metal backsplash
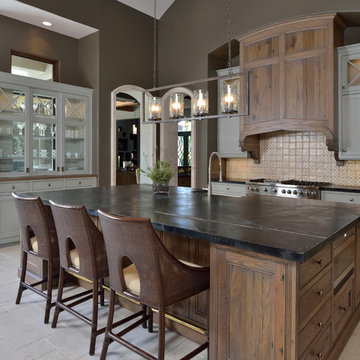
Elegant u-shaped travertine floor open concept kitchen photo in Houston with an island, glass-front cabinets, medium tone wood cabinets, soapstone countertops, multicolored backsplash, terra-cotta backsplash, stainless steel appliances and a farmhouse sink
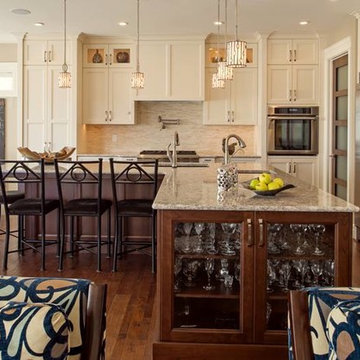
Beautiful open concept kitchen custom designed for a large family.
White natural granite floats the large island to give lightness to a large piece.
credit: Ekko Cabinetry
credit: Niki Hunter Photography

Fully renovated contemporary kitchen with cabinetry by Bilotta. Appliances by GE Bistro, Fisher & Paykel, Marvel, Bosch and Sub Zero. Walnut and woven counter stools by Thomas Pheasant.
Photography by Tria Giovan
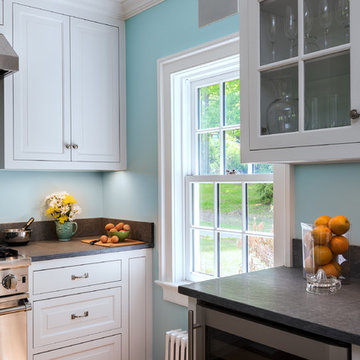
Rob Karosis
Elegant eat-in kitchen photo in New York with glass-front cabinets, white cabinets, soapstone countertops and stainless steel appliances
Elegant eat-in kitchen photo in New York with glass-front cabinets, white cabinets, soapstone countertops and stainless steel appliances
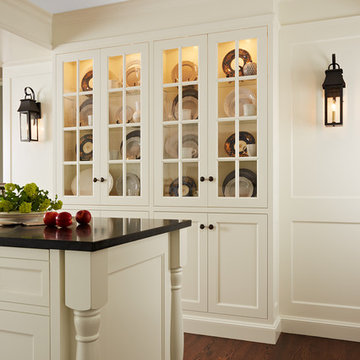
Custom cabinetry, soapstone countertops, Pratt & Larson subway tile, Urban Electric Co lanterns, Sub-Zero & Wolf appliances, Rocky Mountain hardware, Rohl bridge faucet
Designed by Rosemary Merrill
Photography by Susan Gilmore
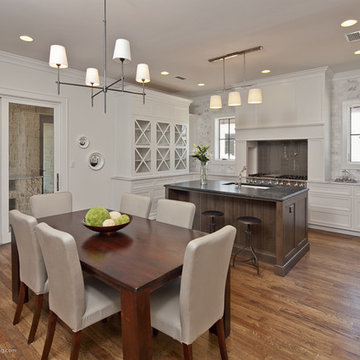
Example of a transitional eat-in kitchen design in Austin with glass-front cabinets, white cabinets, soapstone countertops, white backsplash and stone tile backsplash
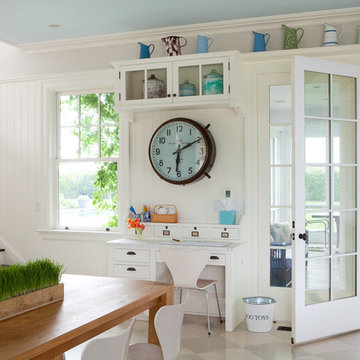
Open concept kitchen - huge contemporary l-shaped travertine floor open concept kitchen idea in New York with a drop-in sink, glass-front cabinets, soapstone countertops, white backsplash, stone slab backsplash, stainless steel appliances and an island
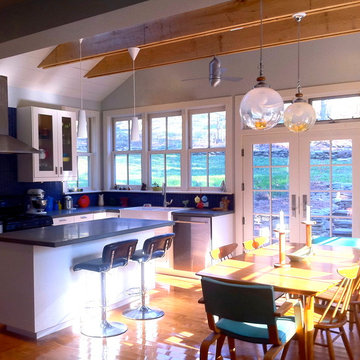
Kitchen Addition
Inspiration for a mid-sized contemporary l-shaped medium tone wood floor eat-in kitchen remodel in New York with a farmhouse sink, glass-front cabinets, white cabinets, soapstone countertops, blue backsplash, ceramic backsplash, stainless steel appliances and an island
Inspiration for a mid-sized contemporary l-shaped medium tone wood floor eat-in kitchen remodel in New York with a farmhouse sink, glass-front cabinets, white cabinets, soapstone countertops, blue backsplash, ceramic backsplash, stainless steel appliances and an island
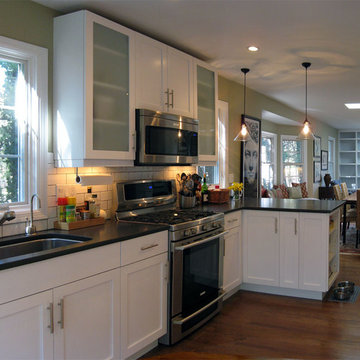
MADLAB LLC
Example of a mid-sized transitional l-shaped medium tone wood floor eat-in kitchen design in New York with an undermount sink, glass-front cabinets, white cabinets, soapstone countertops, white backsplash, subway tile backsplash, stainless steel appliances and a peninsula
Example of a mid-sized transitional l-shaped medium tone wood floor eat-in kitchen design in New York with an undermount sink, glass-front cabinets, white cabinets, soapstone countertops, white backsplash, subway tile backsplash, stainless steel appliances and a peninsula
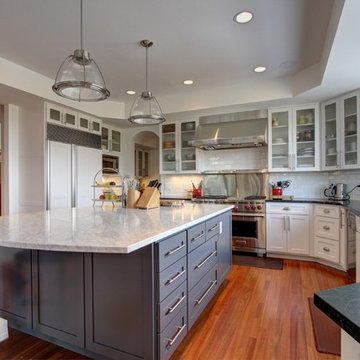
Jenn Cohen
Inspiration for a large transitional l-shaped dark wood floor eat-in kitchen remodel in Denver with an undermount sink, glass-front cabinets, white cabinets, soapstone countertops, white backsplash, subway tile backsplash, paneled appliances and an island
Inspiration for a large transitional l-shaped dark wood floor eat-in kitchen remodel in Denver with an undermount sink, glass-front cabinets, white cabinets, soapstone countertops, white backsplash, subway tile backsplash, paneled appliances and an island
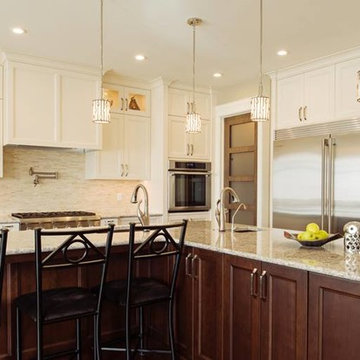
Niki Hunter Photography
Example of a transitional l-shaped eat-in kitchen design in Calgary with an undermount sink, glass-front cabinets, white cabinets, soapstone countertops, beige backsplash, stone tile backsplash and stainless steel appliances
Example of a transitional l-shaped eat-in kitchen design in Calgary with an undermount sink, glass-front cabinets, white cabinets, soapstone countertops, beige backsplash, stone tile backsplash and stainless steel appliances
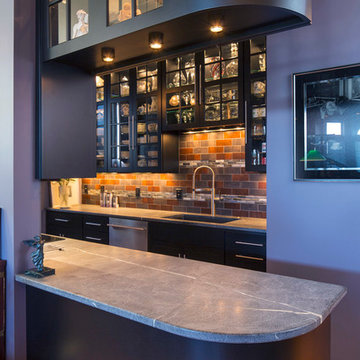
One of the homeowners wishes was to open up the wall between the dining room & kitchen. This was accomplished by adding this peninsula which doubles as a serving counter when entertaining guests.
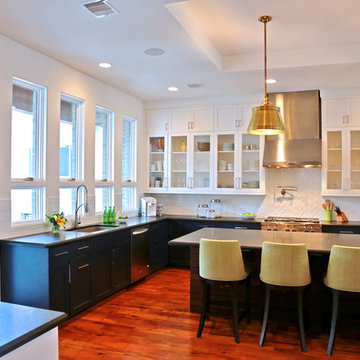
The large soapstone island is perfect for the kids’ afternoon snack or homework table. The soapstone acts as a natural antimicrobial surface and will nicely patina over time.
The open floor plan connects the kitchen to the living areas ensuring everyone is close. The large operable windows also connect the outdoor living areas to the kitchen.
Photographer: Jeno Design
Kitchen with Glass-Front Cabinets and Soapstone Countertops Ideas
1





