Kitchen with Glass Sheet Backsplash and White Countertops Ideas
Refine by:
Budget
Sort by:Popular Today
101 - 120 of 9,629 photos

Stacy Zarin Goldberg
Enclosed kitchen - small contemporary u-shaped marble floor and beige floor enclosed kitchen idea in Chicago with an undermount sink, flat-panel cabinets, gray cabinets, quartz countertops, gray backsplash, glass sheet backsplash, a peninsula and white countertops
Enclosed kitchen - small contemporary u-shaped marble floor and beige floor enclosed kitchen idea in Chicago with an undermount sink, flat-panel cabinets, gray cabinets, quartz countertops, gray backsplash, glass sheet backsplash, a peninsula and white countertops
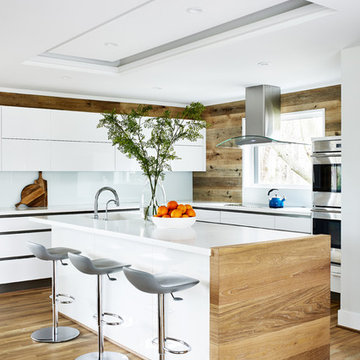
Example of a mid-sized 1960s l-shaped light wood floor and beige floor eat-in kitchen design in DC Metro with flat-panel cabinets, white cabinets, solid surface countertops, white backsplash, stainless steel appliances, an island, white countertops, an integrated sink and glass sheet backsplash
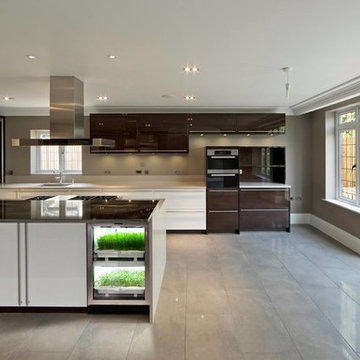
Inspiration for a large modern l-shaped porcelain tile and gray floor enclosed kitchen remodel in New York with an undermount sink, flat-panel cabinets, white cabinets, solid surface countertops, beige backsplash, glass sheet backsplash, stainless steel appliances, an island and white countertops
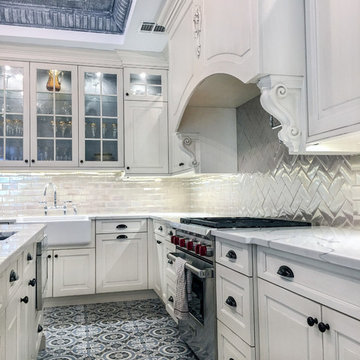
Example of a huge farmhouse l-shaped porcelain tile and multicolored floor eat-in kitchen design in New York with an undermount sink, raised-panel cabinets, white cabinets, quartz countertops, white backsplash, glass sheet backsplash, stainless steel appliances, an island and white countertops
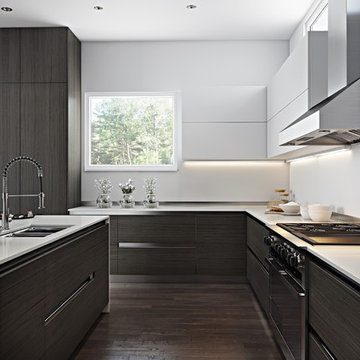
Inspiration for a large modern u-shaped dark wood floor and brown floor eat-in kitchen remodel in Los Angeles with an integrated sink, flat-panel cabinets, white cabinets, solid surface countertops, white backsplash, glass sheet backsplash, paneled appliances, an island and white countertops
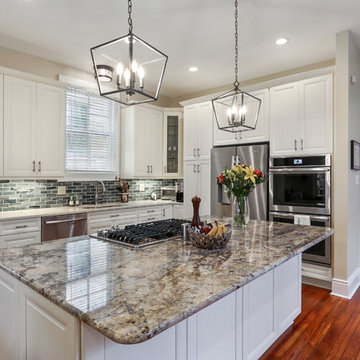
Historic, 1940's house kitchen and den renovation featuring:
- two tone counter tops
- glass back splash,
- custom painted wood cabinetry
- antique heart pine wood floors
- SS appliances
Project performed in 6 weeks time, on budget and desired timeline.
For free estimate call or click 504-322-7050 or www.mlm-inc.com

Example of a large minimalist u-shaped porcelain tile and beige floor enclosed kitchen design in New York with an undermount sink, flat-panel cabinets, white cabinets, quartz countertops, blue backsplash, glass sheet backsplash, stainless steel appliances, a peninsula and white countertops
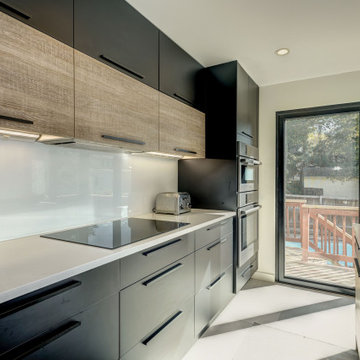
Mid-sized trendy single-wall porcelain tile and beige floor eat-in kitchen photo in DC Metro with a single-bowl sink, flat-panel cabinets, black cabinets, quartzite countertops, white backsplash, glass sheet backsplash, stainless steel appliances, an island and white countertops
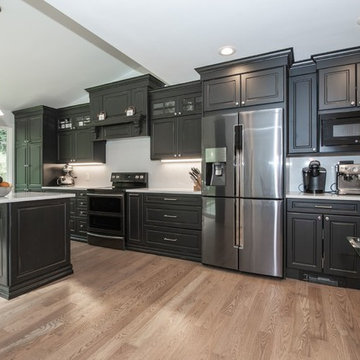
Traditional Black & White Kitchen in Norwalk, CT
Large kitchen area with open space and dining area. Large kitchen island by the window and black cabinetry lining the wall of the kitchen. Under cabinet lighting brightens up the white backsplash and the white walls give it an open, airy feeling.
#traditionalkitchen #transitionalkitchen #blackandwhitekitchen #island
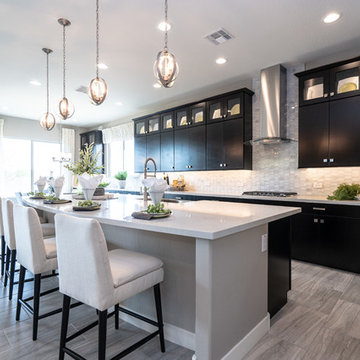
Eat-in kitchen - large contemporary l-shaped ceramic tile and gray floor eat-in kitchen idea in Phoenix with a double-bowl sink, flat-panel cabinets, black cabinets, marble countertops, gray backsplash, glass sheet backsplash, stainless steel appliances, an island and white countertops
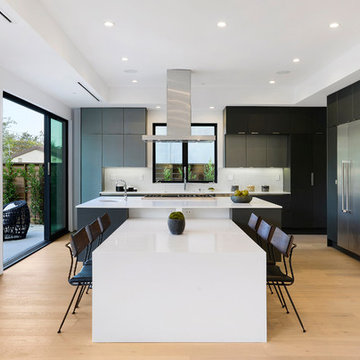
All photos belong to SAMTAK Design, Inc.
Example of a minimalist l-shaped kitchen design in Los Angeles with a drop-in sink, flat-panel cabinets, dark wood cabinets, quartz countertops, glass sheet backsplash, stainless steel appliances, an island and white countertops
Example of a minimalist l-shaped kitchen design in Los Angeles with a drop-in sink, flat-panel cabinets, dark wood cabinets, quartz countertops, glass sheet backsplash, stainless steel appliances, an island and white countertops
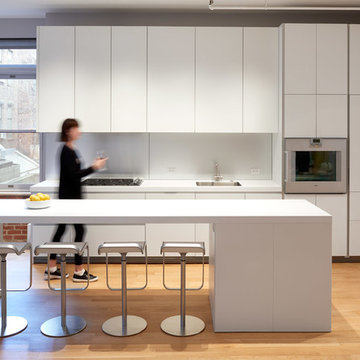
Urban light wood floor kitchen photo in DC Metro with a single-bowl sink, flat-panel cabinets, white cabinets, white backsplash, glass sheet backsplash, paneled appliances, an island and white countertops
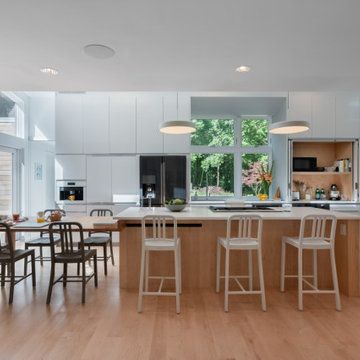
2 images showing the maple butcher block table moving in and out of the island. Also there is a hidden counter behind folding pocketing doors for storing countertop appliances.
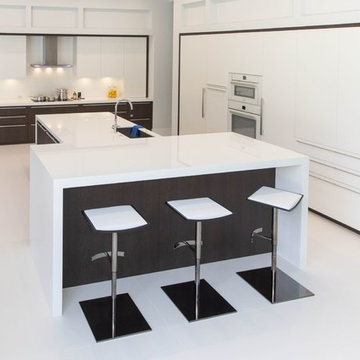
CARLOS ARIZTOBAL
Inspiration for a large contemporary l-shaped porcelain tile and white floor open concept kitchen remodel in Other with an undermount sink, flat-panel cabinets, white cabinets, quartz countertops, white backsplash, glass sheet backsplash, paneled appliances, an island and white countertops
Inspiration for a large contemporary l-shaped porcelain tile and white floor open concept kitchen remodel in Other with an undermount sink, flat-panel cabinets, white cabinets, quartz countertops, white backsplash, glass sheet backsplash, paneled appliances, an island and white countertops
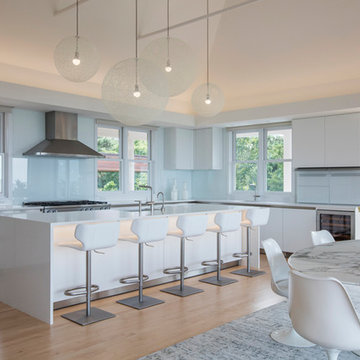
John Musnicki - Graphic Image Group, Inc.
Inspiration for a large modern l-shaped light wood floor and beige floor eat-in kitchen remodel in New York with flat-panel cabinets, white cabinets, solid surface countertops, white backsplash, an island, white countertops, an undermount sink, glass sheet backsplash and paneled appliances
Inspiration for a large modern l-shaped light wood floor and beige floor eat-in kitchen remodel in New York with flat-panel cabinets, white cabinets, solid surface countertops, white backsplash, an island, white countertops, an undermount sink, glass sheet backsplash and paneled appliances
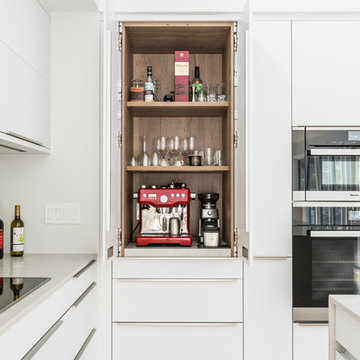
Example of a mid-sized trendy u-shaped light wood floor and beige floor eat-in kitchen design in New York with an undermount sink, flat-panel cabinets, white cabinets, white backsplash, an island, quartzite countertops, glass sheet backsplash, white appliances and white countertops
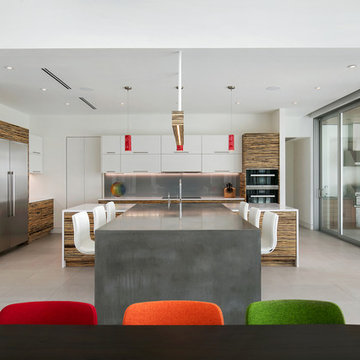
Ryan Gamma
Open concept kitchen - large modern l-shaped porcelain tile and gray floor open concept kitchen idea in Tampa with an undermount sink, flat-panel cabinets, quartz countertops, gray backsplash, glass sheet backsplash, stainless steel appliances, white countertops, white cabinets and an island
Open concept kitchen - large modern l-shaped porcelain tile and gray floor open concept kitchen idea in Tampa with an undermount sink, flat-panel cabinets, quartz countertops, gray backsplash, glass sheet backsplash, stainless steel appliances, white countertops, white cabinets and an island
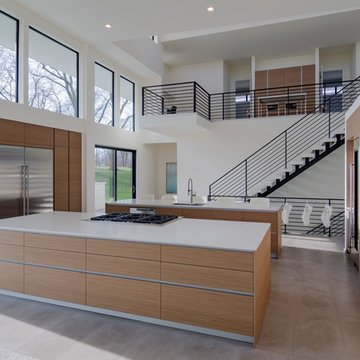
This high end custom home was a designer's dream canvas. Throughout the spacious, light filled residence, our walnut Poliform cabinetry echoes the clean lines of the architecture and brings warm definition.
The upper level kitchen was designed with two islands, a wine bar, and a discreet pantry revealing a functional back up zone and smart office area. This comprehensive project also included a lower level entertainer's kitchen, bathrooms, offices, and more; all in a cohesive palette of walnut, matte white lacquer, white quartz and stainless. Nathan Scott Photography.
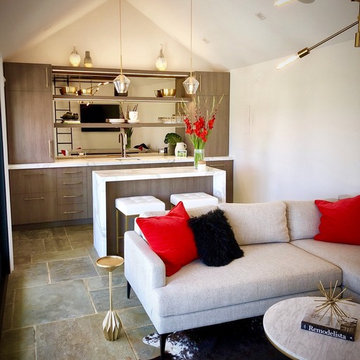
Small transitional single-wall gray floor open concept kitchen photo in New York with an undermount sink, flat-panel cabinets, medium tone wood cabinets, marble countertops, glass sheet backsplash, paneled appliances, an island and white countertops
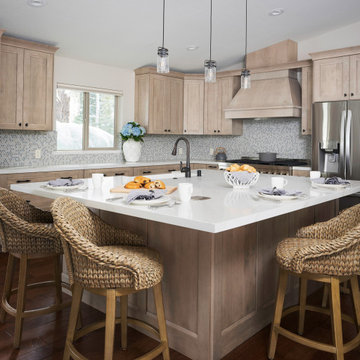
Fully remodeled kitchen. Created a "beachy mountain" kitchen design. Removed walls to create open space between kitchen and dining/family rooms. New layout and configuration. New cabinetry, countertops, appliances, sink, faucet, hardware, lighting, furnishings and accessories.
Kitchen with Glass Sheet Backsplash and White Countertops Ideas
6





