Kitchen with an Integrated Sink and Glass Tile Backsplash Ideas
Refine by:
Budget
Sort by:Popular Today
1 - 20 of 1,157 photos
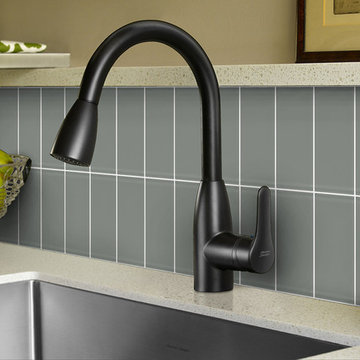
Modern kitchen with stylish one lever faucet and jade subway glass tile backsplash.
Example of a mid-sized trendy eat-in kitchen design in San Francisco with green backsplash, glass tile backsplash and an integrated sink
Example of a mid-sized trendy eat-in kitchen design in San Francisco with green backsplash, glass tile backsplash and an integrated sink
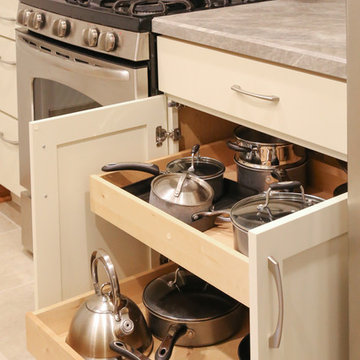
Enclosed kitchen - small transitional galley vinyl floor enclosed kitchen idea in Minneapolis with an integrated sink, shaker cabinets, white cabinets, beige backsplash, glass tile backsplash and stainless steel appliances
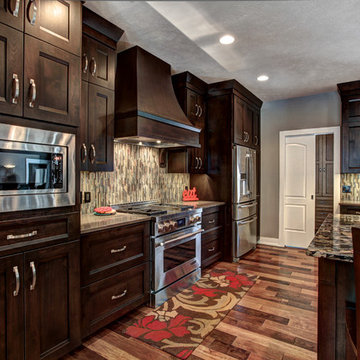
photos by Kate
Eat-in kitchen - craftsman l-shaped medium tone wood floor eat-in kitchen idea in Grand Rapids with an integrated sink, shaker cabinets, dark wood cabinets, solid surface countertops, brown backsplash, glass tile backsplash, stainless steel appliances and an island
Eat-in kitchen - craftsman l-shaped medium tone wood floor eat-in kitchen idea in Grand Rapids with an integrated sink, shaker cabinets, dark wood cabinets, solid surface countertops, brown backsplash, glass tile backsplash, stainless steel appliances and an island
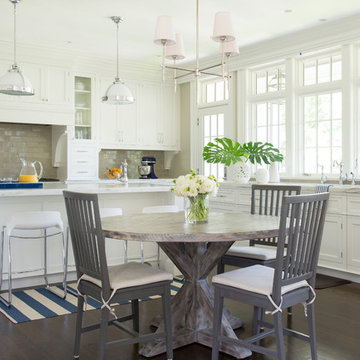
Inspiration for a large transitional l-shaped dark wood floor eat-in kitchen remodel in New York with an integrated sink, shaker cabinets, white cabinets, marble countertops, gray backsplash, glass tile backsplash, stainless steel appliances and an island
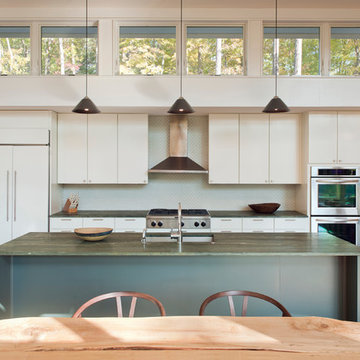
Photo by Paul Burk
Example of a transitional galley light wood floor kitchen design in DC Metro with an integrated sink, flat-panel cabinets, white cabinets, quartzite countertops, blue backsplash, glass tile backsplash, stainless steel appliances and an island
Example of a transitional galley light wood floor kitchen design in DC Metro with an integrated sink, flat-panel cabinets, white cabinets, quartzite countertops, blue backsplash, glass tile backsplash, stainless steel appliances and an island
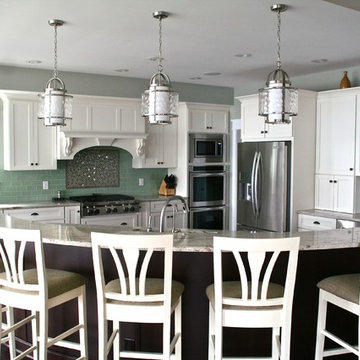
© Todd J. Nunemaker, Architect
Inspiration for a mid-sized timeless u-shaped medium tone wood floor open concept kitchen remodel in Detroit with an integrated sink, flat-panel cabinets, white cabinets, granite countertops, glass tile backsplash, stainless steel appliances and an island
Inspiration for a mid-sized timeless u-shaped medium tone wood floor open concept kitchen remodel in Detroit with an integrated sink, flat-panel cabinets, white cabinets, granite countertops, glass tile backsplash, stainless steel appliances and an island
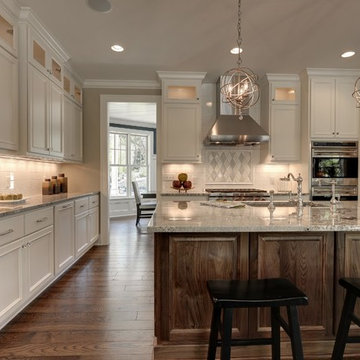
Inspiration for a large galley medium tone wood floor eat-in kitchen remodel in Minneapolis with an integrated sink, beaded inset cabinets, white cabinets, granite countertops, white backsplash, glass tile backsplash and an island
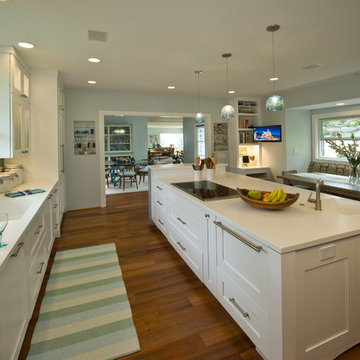
Augie Salbosa
Example of an island style kitchen pantry design in Hawaii with an integrated sink, shaker cabinets, white cabinets, solid surface countertops, blue backsplash, glass tile backsplash, paneled appliances and an island
Example of an island style kitchen pantry design in Hawaii with an integrated sink, shaker cabinets, white cabinets, solid surface countertops, blue backsplash, glass tile backsplash, paneled appliances and an island
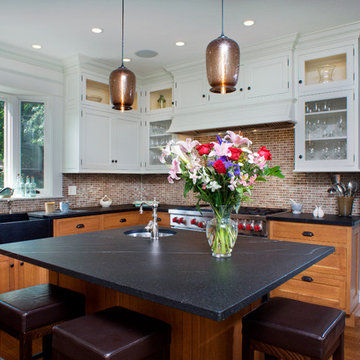
Bergen County, NJ -Transitional - Kitchen Designed by Toni Saccoman of The Hammer and Nail Inc.
Photography by: Steve Rossi
This Bergen County transitional kitchen features Barocca Soapstone countertops along with an integrated Soapstone Apron Front Sink and Drain Board. Rutt Handcrafted Cabinetry created Flawless Inset Cabinet Construction. The ceramic subway tile backsplash is made from crushed glass.
http://thehammerandnail.com
#ToniSaccoman #HNdesigns #KitchenDesign
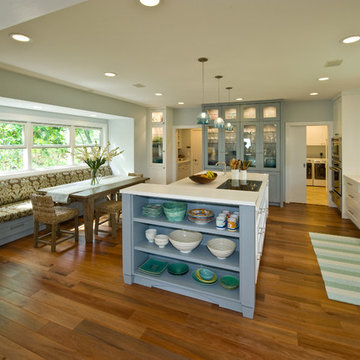
Augie Salbosa
Island style kitchen pantry photo in Hawaii with an integrated sink, shaker cabinets, white cabinets, solid surface countertops, blue backsplash, glass tile backsplash, paneled appliances and an island
Island style kitchen pantry photo in Hawaii with an integrated sink, shaker cabinets, white cabinets, solid surface countertops, blue backsplash, glass tile backsplash, paneled appliances and an island
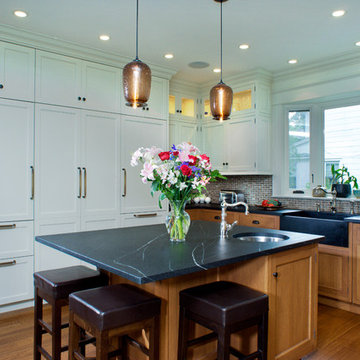
Bergen County, NJ -Transitional - Kitchen Designed by Toni Saccoman of The Hammer and Nail Inc.
Photography by: Steve Rossi
This Bergen County transitional kitchen features Barocca Soapstone countertops along with an integrated Soapstone Apron Front Sink and Drain Board. Rutt Handcrafted Cabinetry created Flawless Inset Cabinet Construction. The ceramic subway tile backsplash is made from crushed glass.
http://thehammerandnail.com
#ToniSaccoman #HNdesigns #KitchenDesign
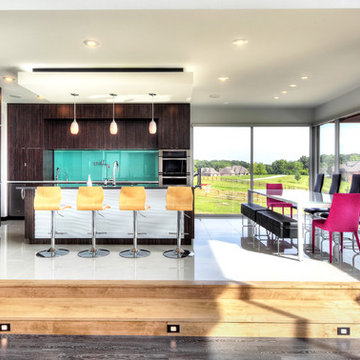
Jim Maidhoff Photography
Example of a mid-sized trendy l-shaped ceramic tile eat-in kitchen design in Other with an integrated sink, flat-panel cabinets, dark wood cabinets, quartzite countertops, green backsplash, glass tile backsplash, stainless steel appliances and an island
Example of a mid-sized trendy l-shaped ceramic tile eat-in kitchen design in Other with an integrated sink, flat-panel cabinets, dark wood cabinets, quartzite countertops, green backsplash, glass tile backsplash, stainless steel appliances and an island
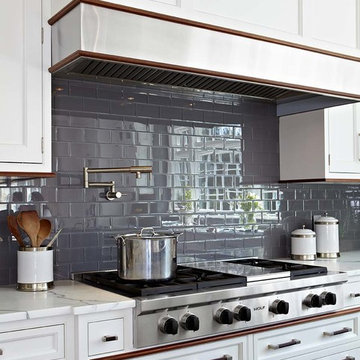
Grey glass backsplash is a beautiful complement to the grey veining in the marble and stainless appliances and hood detail
Inspiration for a large timeless u-shaped dark wood floor eat-in kitchen remodel in New York with an integrated sink, beaded inset cabinets, white cabinets, marble countertops, gray backsplash, glass tile backsplash, stainless steel appliances and an island
Inspiration for a large timeless u-shaped dark wood floor eat-in kitchen remodel in New York with an integrated sink, beaded inset cabinets, white cabinets, marble countertops, gray backsplash, glass tile backsplash, stainless steel appliances and an island
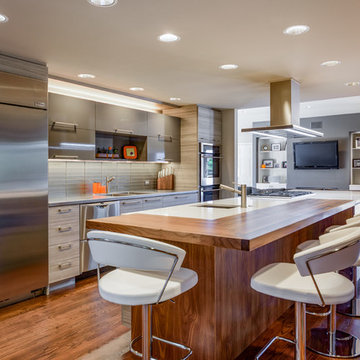
We increased the width of the kitchen by claiming the square footage in a hallway, enabling us to have a much wider island, wider aisles, and 30”-deep counters on the sink wall. TSS cabinets, high-gloss laminate, and walnut create a "rhythm" to balance the feel of the connected spaces.
Photo by Jesse Young
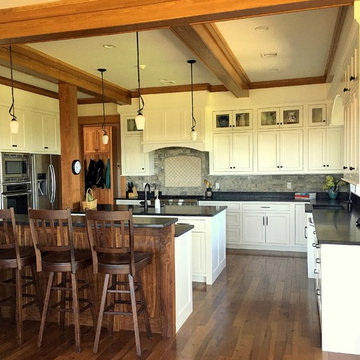
Example of a mid-sized mountain style l-shaped medium tone wood floor open concept kitchen design in Boston with an integrated sink, shaker cabinets, white cabinets, granite countertops, gray backsplash, glass tile backsplash, stainless steel appliances and two islands
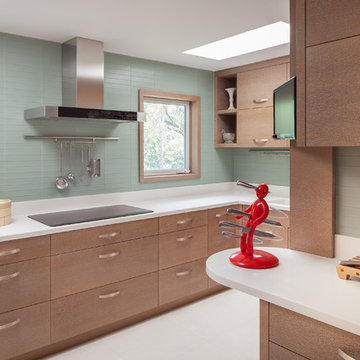
This clean, modern kitchen is a pleasure to cook in. The whimsical, red cutlery holder is an excellent conversation starter.
Example of a large trendy u-shaped eat-in kitchen design in Miami with an integrated sink, flat-panel cabinets, light wood cabinets, solid surface countertops, green backsplash, glass tile backsplash and paneled appliances
Example of a large trendy u-shaped eat-in kitchen design in Miami with an integrated sink, flat-panel cabinets, light wood cabinets, solid surface countertops, green backsplash, glass tile backsplash and paneled appliances
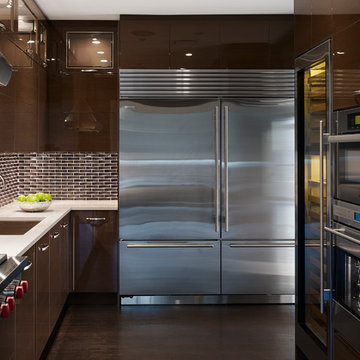
Photo credit: Tom Harris @ Hedrich Blessing
Pearson Residence:
Two large condominiums were combined by adding a stair in the center of the units where the previous dining rooms were located. The renovation creates a city living residence with over 6,000 SF overlooking an urban park and Lake Michigan. The glass enclosed TV module is back-lit with white LED light; the TV swings in a door to allow for views from the drawing room and the adjacent rooms in the space. The kitchen is hand-made in Canada using dark-taupe stained high-gloss doors, and is accented with a richly textured rough hewn glass tile backsplash. A Louis the 14th French designed bar is made Irish with a brass foot rail and comfortable overhang on the bar top. Dark espresso stained oak floors offset the stone colored walls and the new white stair structure. Special steam saws were used to cut the 10 inch concrete slab stair opening while the residents lived in the apartment. A new steel tube stair is a canting vierendeel truss and is built in modules that were pre-built, cut, and re-assembled onsite. Walnut treads were used to hold up the glass railings and balustrade. A bespoke wool carpet runs in the center of the stair and is held in place with rug hangers. Light beige Crema Luna limestone tile risers are used on the raised platform below the stair.
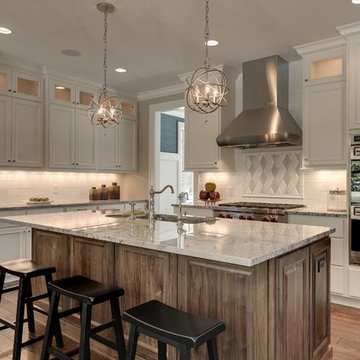
Eat-in kitchen - large galley medium tone wood floor eat-in kitchen idea in Minneapolis with an integrated sink, beaded inset cabinets, white cabinets, granite countertops, white backsplash, glass tile backsplash and an island
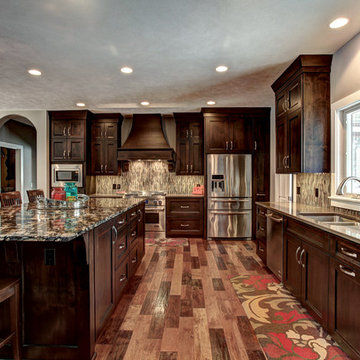
photos by Kate
Eat-in kitchen - craftsman l-shaped medium tone wood floor eat-in kitchen idea in Grand Rapids with an integrated sink, shaker cabinets, dark wood cabinets, solid surface countertops, brown backsplash, glass tile backsplash, stainless steel appliances and an island
Eat-in kitchen - craftsman l-shaped medium tone wood floor eat-in kitchen idea in Grand Rapids with an integrated sink, shaker cabinets, dark wood cabinets, solid surface countertops, brown backsplash, glass tile backsplash, stainless steel appliances and an island
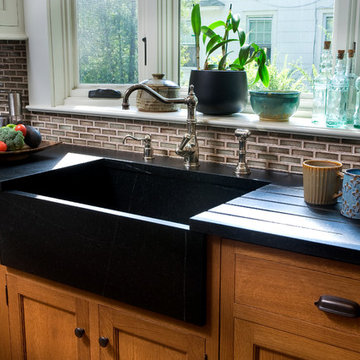
Bergen County, NJ -Transitional - Kitchen Designed by Toni Saccoman of The Hammer and Nail Inc.
Photography by: Steve Rossi
This Bergen County transitional kitchen features Barocca Soapstone countertops along with an integrated Soapstone Apron Front Sink and Drain Board. Rutt Handcrafted Cabinetry created Flawless Inset Cabinet Construction. The ceramic subway tile backsplash is made from crushed glass.
http://thehammerandnail.com
#ToniSaccoman #HNdesigns #KitchenDesign
Kitchen with an Integrated Sink and Glass Tile Backsplash Ideas
1





