Kitchen with Limestone Countertops and Gray Backsplash Ideas
Refine by:
Budget
Sort by:Popular Today
1 - 20 of 715 photos
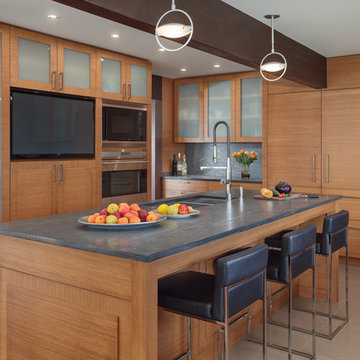
Photographer Peter Peirce
Eat-in kitchen - large contemporary u-shaped porcelain tile and beige floor eat-in kitchen idea in Bridgeport with an undermount sink, raised-panel cabinets, medium tone wood cabinets, limestone countertops, gray backsplash, stone slab backsplash, paneled appliances and an island
Eat-in kitchen - large contemporary u-shaped porcelain tile and beige floor eat-in kitchen idea in Bridgeport with an undermount sink, raised-panel cabinets, medium tone wood cabinets, limestone countertops, gray backsplash, stone slab backsplash, paneled appliances and an island
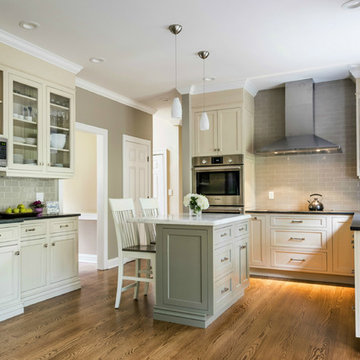
Cozy kitchen remodel with an island built for two designed by Ron Fisher
Clinton, ConnecticutTo get more detailed information copy and paste this link into your browser. https://thekitchencompany.com/blog/kitchen-and-after-light-and-airy-eat-kitchen
Photographer, Dennis Carbo

This unassuming Kitchen design offers a simply elegance to the Great Room.
Large farmhouse medium tone wood floor and brown floor eat-in kitchen photo in San Francisco with white cabinets, gray backsplash, an island, limestone countertops, limestone backsplash, paneled appliances and gray countertops
Large farmhouse medium tone wood floor and brown floor eat-in kitchen photo in San Francisco with white cabinets, gray backsplash, an island, limestone countertops, limestone backsplash, paneled appliances and gray countertops
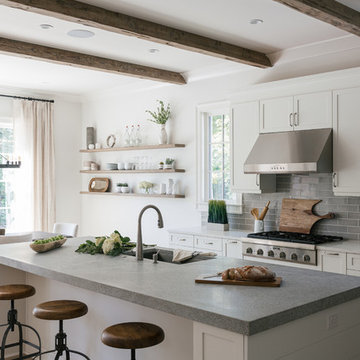
Willet Photography
Large transitional l-shaped light wood floor and brown floor eat-in kitchen photo in Atlanta with an island, an undermount sink, shaker cabinets, white cabinets, limestone countertops, gray backsplash, porcelain backsplash and stainless steel appliances
Large transitional l-shaped light wood floor and brown floor eat-in kitchen photo in Atlanta with an island, an undermount sink, shaker cabinets, white cabinets, limestone countertops, gray backsplash, porcelain backsplash and stainless steel appliances
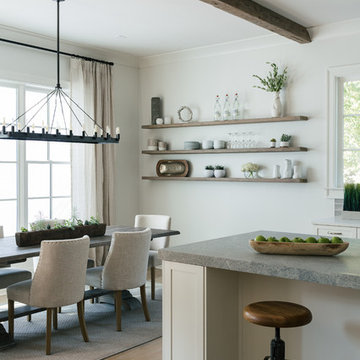
Willet Photography
Eat-in kitchen - large transitional l-shaped light wood floor and brown floor eat-in kitchen idea in Atlanta with an island, an undermount sink, shaker cabinets, white cabinets, gray backsplash, porcelain backsplash, stainless steel appliances and limestone countertops
Eat-in kitchen - large transitional l-shaped light wood floor and brown floor eat-in kitchen idea in Atlanta with an island, an undermount sink, shaker cabinets, white cabinets, gray backsplash, porcelain backsplash, stainless steel appliances and limestone countertops

Photographer Peter Peirce
Example of a large trendy u-shaped porcelain tile and beige floor eat-in kitchen design in Bridgeport with an undermount sink, raised-panel cabinets, medium tone wood cabinets, limestone countertops, gray backsplash, stone slab backsplash, paneled appliances and an island
Example of a large trendy u-shaped porcelain tile and beige floor eat-in kitchen design in Bridgeport with an undermount sink, raised-panel cabinets, medium tone wood cabinets, limestone countertops, gray backsplash, stone slab backsplash, paneled appliances and an island
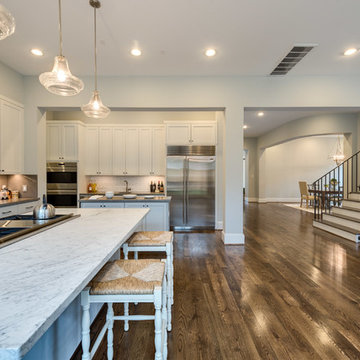
Vladimir Ambia Photography
Open concept kitchen - large transitional u-shaped medium tone wood floor open concept kitchen idea in Houston with a farmhouse sink, shaker cabinets, gray cabinets, limestone countertops, gray backsplash, stone tile backsplash, stainless steel appliances and two islands
Open concept kitchen - large transitional u-shaped medium tone wood floor open concept kitchen idea in Houston with a farmhouse sink, shaker cabinets, gray cabinets, limestone countertops, gray backsplash, stone tile backsplash, stainless steel appliances and two islands
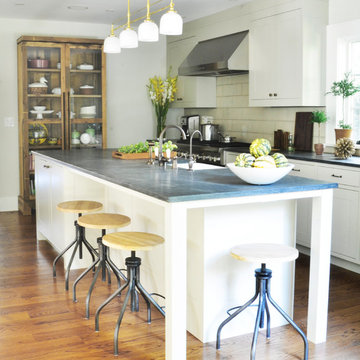
A beautiful tudor in the Rouken Glen neighborhood of Larchmont New York, in Lower Westchester County New York, had a dated 1950s kitchen. The homeowner, who loves to cook, had huge quantities of cookware and serving pieces, so her new kitchen needed to have lots of storage. However, she also wanted an open feel with minimal upper cabinets. Dearborn Cabinetry worked with architect Zach Schweter to design the new, open layout with a large island with ample seating. Dearborn developed a custom door for this customer who wanted a very clean, shaker style look with minimalist details. Cabinetry color is Benjamin Moore brushed aluminum; countertops are Pietra Cardosa limestone; appliances by Thermador; sink by Shaws (Rohl).c 2013 Dearborn Cabinetry LLC
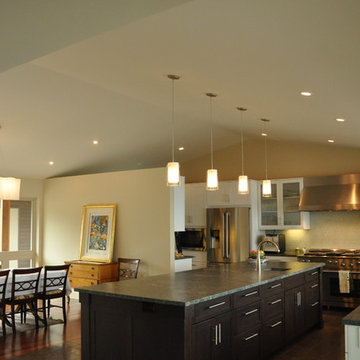
Photo: Ross Ishikawa
Eat-in kitchen - large transitional u-shaped dark wood floor and brown floor eat-in kitchen idea in Seattle with an undermount sink, glass-front cabinets, white cabinets, limestone countertops, gray backsplash, matchstick tile backsplash, stainless steel appliances, an island and gray countertops
Eat-in kitchen - large transitional u-shaped dark wood floor and brown floor eat-in kitchen idea in Seattle with an undermount sink, glass-front cabinets, white cabinets, limestone countertops, gray backsplash, matchstick tile backsplash, stainless steel appliances, an island and gray countertops
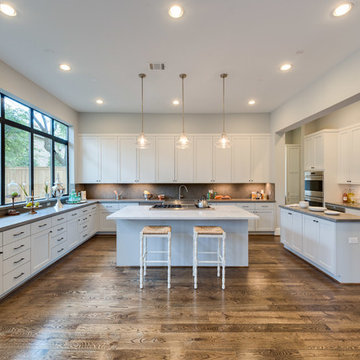
Vladimir Ambia Photography
Large transitional u-shaped medium tone wood floor open concept kitchen photo in Houston with a farmhouse sink, shaker cabinets, gray cabinets, limestone countertops, gray backsplash, stone tile backsplash, stainless steel appliances and two islands
Large transitional u-shaped medium tone wood floor open concept kitchen photo in Houston with a farmhouse sink, shaker cabinets, gray cabinets, limestone countertops, gray backsplash, stone tile backsplash, stainless steel appliances and two islands
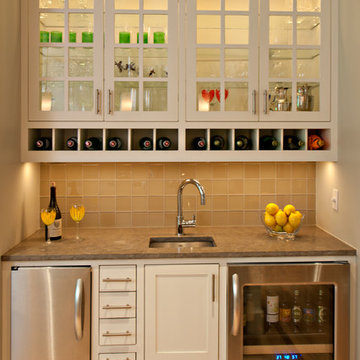
Fixtures, Tile: Kenny and Company, kennycompany.com
Photography and Design: Wiff Harmer, http://wiffharmer.com
Builder: Wills Company, http://www.willscompany.com/
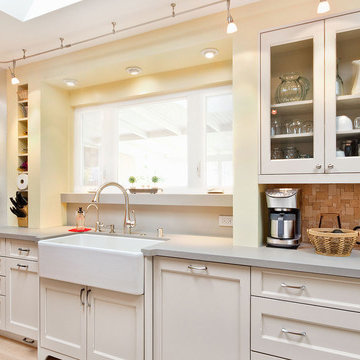
Transitional Kitchen designed by the award winning team at DDK in Pasadena, CA
Photography:
J Jorgensen - Architectural Photographer
Inspiration for a mid-sized transitional galley light wood floor kitchen remodel in Los Angeles with a farmhouse sink, raised-panel cabinets, white cabinets, limestone countertops, gray backsplash, stainless steel appliances and a peninsula
Inspiration for a mid-sized transitional galley light wood floor kitchen remodel in Los Angeles with a farmhouse sink, raised-panel cabinets, white cabinets, limestone countertops, gray backsplash, stainless steel appliances and a peninsula
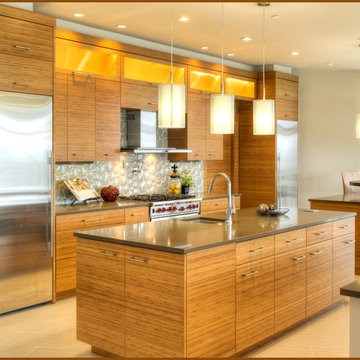
Cabinets in this expansive kitchen are caramelized bamboo. To gain room for the eleven appliances, I extended the kitchen past the pantry door. The linear, lighted cabinets on the top level connect the two walls on either side of the pantry. Covering the pantry door with bamboo blended it into the overall space. The far wall angles away from you. We used a stack of open shelves to transition into it.
Photo: William Feemster
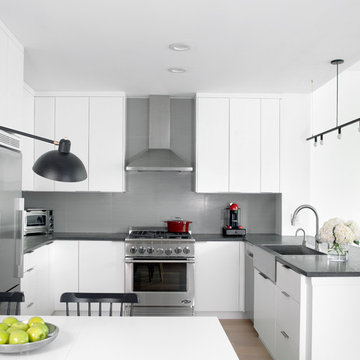
Inspiration for a large modern u-shaped light wood floor open concept kitchen remodel in New York with a farmhouse sink, flat-panel cabinets, white cabinets, limestone countertops, gray backsplash, porcelain backsplash, stainless steel appliances and an island
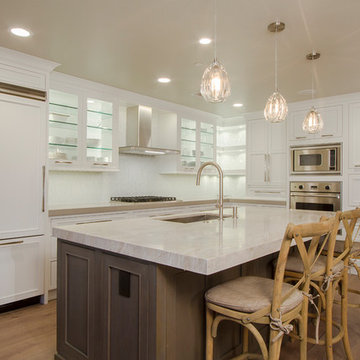
Example of a large transitional l-shaped light wood floor and brown floor enclosed kitchen design in Phoenix with an undermount sink, recessed-panel cabinets, white cabinets, limestone countertops, gray backsplash, mosaic tile backsplash, paneled appliances and an island
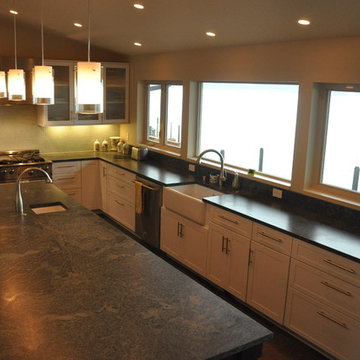
Photo: Ross Ishikawa
Large trendy u-shaped dark wood floor and brown floor eat-in kitchen photo in Seattle with an undermount sink, glass-front cabinets, white cabinets, limestone countertops, gray backsplash, matchstick tile backsplash, stainless steel appliances, an island and gray countertops
Large trendy u-shaped dark wood floor and brown floor eat-in kitchen photo in Seattle with an undermount sink, glass-front cabinets, white cabinets, limestone countertops, gray backsplash, matchstick tile backsplash, stainless steel appliances, an island and gray countertops
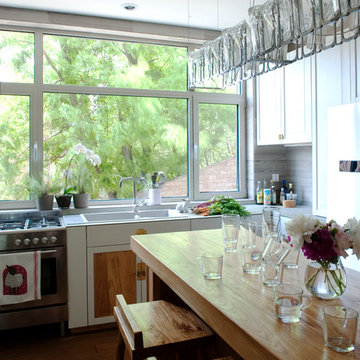
Custom cabinets in white and elm with custom elm wood kitchen island. Bamboo wood floors. Sandstone countertops with Limestone backsplash. Designed by Blake Civiello. Photos by Philippe Le Berre
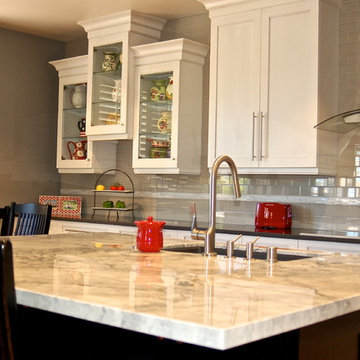
Eat-in kitchen - large transitional l-shaped light wood floor eat-in kitchen idea in San Diego with gray backsplash, glass tile backsplash, stainless steel appliances, an island, an undermount sink, shaker cabinets, white cabinets and limestone countertops
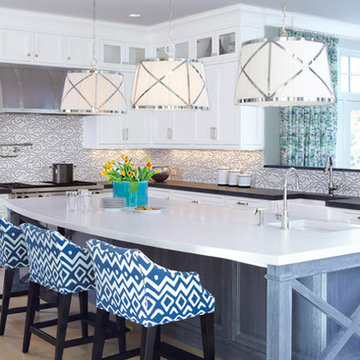
At the heart of the home is the state-of-the-art handcrafted custom kitchen with oversized island, 2” thick countertops, custom ribbed hood and top appliances from Wolf, Subzero and Bosch. Exquisite attention to detail is evident from the classic “X” design element found in both the driftwood stained island and the glass cabinet fronts to the exciting custom designed inlaid mosaic backsplash. The breakfast area opens to an expansive bluestone patio for outdoor dining, featuring a stone BBQ kitchen, sitting walls and outdoor fireplace anchored with a large fieldstone boulder found on the property during the excavation.
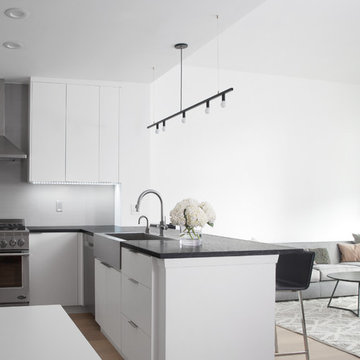
Large minimalist u-shaped light wood floor open concept kitchen photo in New York with a farmhouse sink, flat-panel cabinets, white cabinets, limestone countertops, gray backsplash, porcelain backsplash, stainless steel appliances and an island
Kitchen with Limestone Countertops and Gray Backsplash Ideas
1





