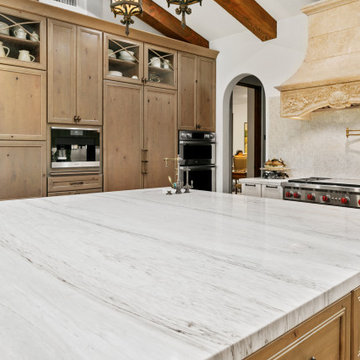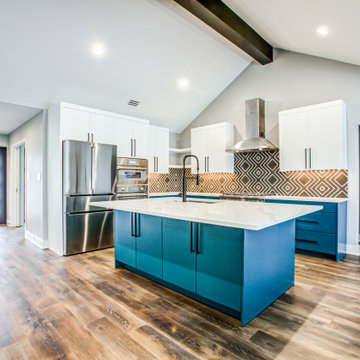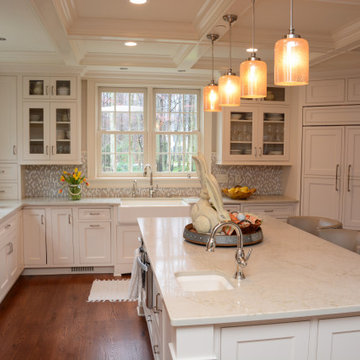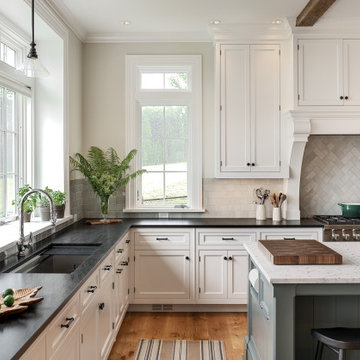All Ceiling Designs Kitchen with Gray Backsplash Ideas
Refine by:
Budget
Sort by:Popular Today
1 - 20 of 7,400 photos
Item 1 of 3

With this kitchen remodel we were able to highlight the Spanish Mediterranean style of the home. The tall transom pantry cabinets that almost touch the beams elevate your eyes and transform the space. In the back, the handmade mosaic backsplash although very intricate remains muted to accentuate the featured stone hood.
The kitchen is equipped with high-end appliances and water stone plumping fixtures. For our countertop, we have selected marble in a perfect blend of colors that coordinate with this two-toned kitchen.

Now more than ever, kitchens are the heart of our homes. This renovation couldn’t be a more perfect example. It has it all - room to gather, prepare a great meal, and an overall warmth and character that make it a favorite place in the home. Traditional details and materials, including walnut islands, a beamed ceiling, paneled cabinets, and handcrafted tile, creates a style that will stand the test of time.

www.nestkbhomedesign.com
Photos: Linda McKee
With large cabinet space everything you ever needed to be a chef has the perfect space.
Example of a mid-sized transitional u-shaped light wood floor, brown floor and vaulted ceiling open concept kitchen design in St Louis with an undermount sink, shaker cabinets, brown cabinets, quartz countertops, gray backsplash, glass tile backsplash, paneled appliances, an island and white countertops
Example of a mid-sized transitional u-shaped light wood floor, brown floor and vaulted ceiling open concept kitchen design in St Louis with an undermount sink, shaker cabinets, brown cabinets, quartz countertops, gray backsplash, glass tile backsplash, paneled appliances, an island and white countertops

This Adirondack inspired kitchen designed by Curtis Lumber Company features cabinetry from Merillat Masterpiece with a Montesano Door Style in Hickory Kaffe. Photos property of Curtis Lumber Company.

Large country u-shaped light wood floor, brown floor and coffered ceiling kitchen pantry photo in Seattle with white cabinets, gray backsplash, marble backsplash, stainless steel appliances, an island and gray countertops

Glo European Windows A7 series was carefully selected for the Elk Ridge Passive House because of their High Solar Heat Gain Coefficient which allows the home to absorb free solar heat, and a low U-value to retain this heat once the sunsets. The A7 windows were an excellent choice for durability and the ability to remain resilient in the harsh winter climate. Glo’s European hardware ensures smooth operation for fresh air and ventilation. The A7 windows from Glo were an easy choice for the Elk Ridge Passive House project.
Gabe Border Photography

pantry
Kitchen - transitional l-shaped multicolored floor and wallpaper ceiling kitchen idea in Salt Lake City with an undermount sink, recessed-panel cabinets, green cabinets, gray backsplash, no island and gray countertops
Kitchen - transitional l-shaped multicolored floor and wallpaper ceiling kitchen idea in Salt Lake City with an undermount sink, recessed-panel cabinets, green cabinets, gray backsplash, no island and gray countertops

Inspiration for a huge transitional single-wall medium tone wood floor, brown floor and vaulted ceiling open concept kitchen remodel in Houston with a farmhouse sink, recessed-panel cabinets, white cabinets, marble countertops, gray backsplash, marble backsplash, stainless steel appliances, an island and gray countertops

Kitchen
Example of a mid-sized 1950s l-shaped medium tone wood floor, brown floor and vaulted ceiling open concept kitchen design in Austin with an undermount sink, shaker cabinets, white cabinets, quartz countertops, gray backsplash, ceramic backsplash, stainless steel appliances, an island and gray countertops
Example of a mid-sized 1950s l-shaped medium tone wood floor, brown floor and vaulted ceiling open concept kitchen design in Austin with an undermount sink, shaker cabinets, white cabinets, quartz countertops, gray backsplash, ceramic backsplash, stainless steel appliances, an island and gray countertops

Open concept kitchen - contemporary u-shaped light wood floor, beige floor and exposed beam open concept kitchen idea in San Francisco with a farmhouse sink, flat-panel cabinets, medium tone wood cabinets, marble countertops, gray backsplash, subway tile backsplash, stainless steel appliances and a peninsula

Open concept kitchen - transitional l-shaped laminate floor, brown floor and vaulted ceiling open concept kitchen idea in Dallas with an undermount sink, flat-panel cabinets, turquoise cabinets, quartz countertops, gray backsplash, porcelain backsplash, stainless steel appliances, an island and white countertops

Example of a transitional u-shaped medium tone wood floor, brown floor and exposed beam open concept kitchen design in Austin with a farmhouse sink, shaker cabinets, white cabinets, quartz countertops, gray backsplash, stainless steel appliances, an island and white countertops

This kitchen features Calacatta Taj quartz countertops.
Inspiration for a large transitional u-shaped dark wood floor, brown floor and coffered ceiling enclosed kitchen remodel in Baltimore with a farmhouse sink, recessed-panel cabinets, white cabinets, quartz countertops, gray backsplash, paneled appliances, an island and white countertops
Inspiration for a large transitional u-shaped dark wood floor, brown floor and coffered ceiling enclosed kitchen remodel in Baltimore with a farmhouse sink, recessed-panel cabinets, white cabinets, quartz countertops, gray backsplash, paneled appliances, an island and white countertops

Darren Setlow Photography
Large cottage l-shaped light wood floor, beige floor and exposed beam eat-in kitchen photo in Portland Maine with a farmhouse sink, shaker cabinets, white cabinets, granite countertops, gray backsplash, subway tile backsplash, paneled appliances, an island and multicolored countertops
Large cottage l-shaped light wood floor, beige floor and exposed beam eat-in kitchen photo in Portland Maine with a farmhouse sink, shaker cabinets, white cabinets, granite countertops, gray backsplash, subway tile backsplash, paneled appliances, an island and multicolored countertops

Kitchen with big island
Example of a large classic l-shaped light wood floor, beige floor and exposed beam eat-in kitchen design in Bridgeport with an undermount sink, flat-panel cabinets, white cabinets, granite countertops, gray backsplash, ceramic backsplash, stainless steel appliances, an island and black countertops
Example of a large classic l-shaped light wood floor, beige floor and exposed beam eat-in kitchen design in Bridgeport with an undermount sink, flat-panel cabinets, white cabinets, granite countertops, gray backsplash, ceramic backsplash, stainless steel appliances, an island and black countertops

All custom cabinetry and millwork fabricated and fitted by CFH.
Mac Davis flooring provided this rustic white oak flooring with their custom Woodbury finish.
We love how it compliments our reclaimed chestnut cabinetry and millwork within the home.

Example of a huge u-shaped medium tone wood floor, brown floor and vaulted ceiling enclosed kitchen design in Dallas with an undermount sink, shaker cabinets, white cabinets, quartzite countertops, gray backsplash, stone slab backsplash, stainless steel appliances, an island and gray countertops

The showstopper kitchen is punctuated by the blue skies and green rolling hills of this Omaha home's exterior landscape. The crisp black and white kitchen features a vaulted ceiling with wood ceiling beams, large modern black windows, wood look tile floors, Wolf Subzero appliances, a large kitchen island with seating for six, an expansive dining area with floor to ceiling windows, black and gold island pendants, quartz countertops and a marble tile backsplash. A scullery located behind the kitchen features ample pantry storage, a prep sink, a built-in coffee bar and stunning black and white marble floor tile.

Transitional kitchen pantry with white inset-construction cabinets. Built-in appliances. Rollout shelves in tall pantry cabinets. Lazy Susan in base cabinet. Icemaker.
All Ceiling Designs Kitchen with Gray Backsplash Ideas

Large cottage l-shaped brick floor, multicolored floor and wood ceiling kitchen photo in Jackson with a farmhouse sink, raised-panel cabinets, medium tone wood cabinets, wood countertops, gray backsplash, an island and brown countertops
1





