Kitchen with Gray Cabinets and Concrete Countertops Ideas
Refine by:
Budget
Sort by:Popular Today
1 - 20 of 1,109 photos

Inspiration for a mid-sized industrial single-wall concrete floor and gray floor eat-in kitchen remodel in Columbus with an integrated sink, open cabinets, gray cabinets, concrete countertops, gray backsplash, cement tile backsplash, stainless steel appliances, an island and gray countertops

Alno AG
Inspiration for a mid-sized modern concrete floor kitchen remodel in New York with an undermount sink, gray cabinets, concrete countertops, white backsplash, cement tile backsplash, an island and stainless steel appliances
Inspiration for a mid-sized modern concrete floor kitchen remodel in New York with an undermount sink, gray cabinets, concrete countertops, white backsplash, cement tile backsplash, an island and stainless steel appliances

Eat-in kitchen - mid-sized 1960s brown floor and light wood floor eat-in kitchen idea in Other with glass-front cabinets, gray cabinets, concrete countertops, beige backsplash, stone tile backsplash, paneled appliances, gray countertops and an undermount sink

Contemporary styling and a large, welcoming island insure that this kitchen will be the place to be for many family gatherings and nights of entertaining.
Jeff Garland Photogrpahy

Example of a minimalist u-shaped gray floor kitchen design in New York with flat-panel cabinets, gray cabinets, concrete countertops, gray backsplash, stainless steel appliances and gray countertops
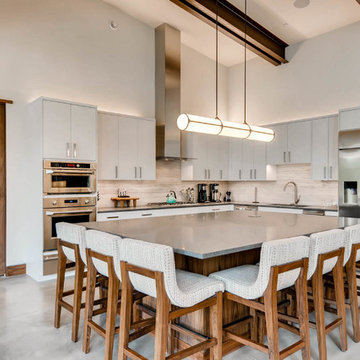
Example of a large trendy l-shaped concrete floor and gray floor open concept kitchen design in Denver with an undermount sink, flat-panel cabinets, gray cabinets, concrete countertops, gray backsplash, porcelain backsplash, stainless steel appliances and an island

Architectural advisement, Interior Design, Custom Furniture Design & Art Curation by Chango & Co.
Architecture by Crisp Architects
Construction by Structure Works Inc.
Photography by Sarah Elliott
See the feature in Domino Magazine
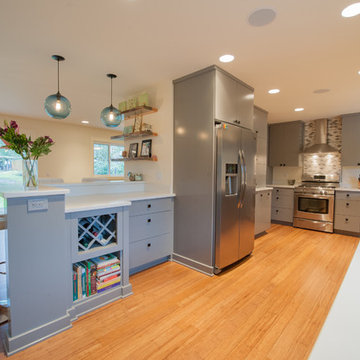
22 pages photography
Example of a mid-sized mid-century modern u-shaped bamboo floor kitchen design in Portland with an undermount sink, flat-panel cabinets, gray cabinets, concrete countertops, white backsplash, cement tile backsplash and stainless steel appliances
Example of a mid-sized mid-century modern u-shaped bamboo floor kitchen design in Portland with an undermount sink, flat-panel cabinets, gray cabinets, concrete countertops, white backsplash, cement tile backsplash and stainless steel appliances
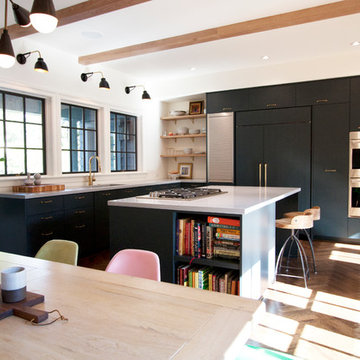
Example of a mid-sized transitional u-shaped dark wood floor eat-in kitchen design in Portland with a drop-in sink, flat-panel cabinets, gray cabinets, concrete countertops, an island and white backsplash
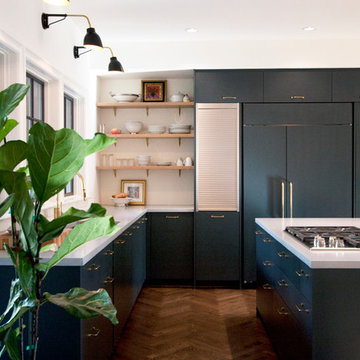
Inspiration for a mid-sized transitional u-shaped dark wood floor eat-in kitchen remodel in Portland with flat-panel cabinets, gray cabinets, concrete countertops, an island and an undermount sink
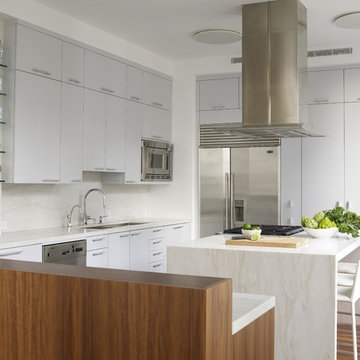
Mid-sized trendy u-shaped medium tone wood floor kitchen photo in New York with an undermount sink, flat-panel cabinets, gray cabinets, concrete countertops, white backsplash, stainless steel appliances and an island
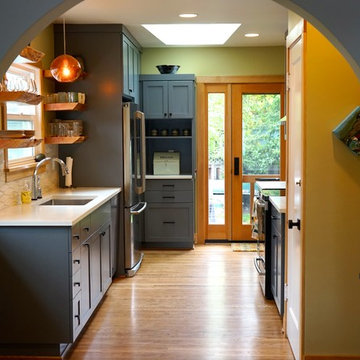
Eat-in kitchen - mid-sized modern galley dark wood floor eat-in kitchen idea in Portland with an undermount sink, shaker cabinets, gray cabinets, concrete countertops, white backsplash, ceramic backsplash, stainless steel appliances and no island
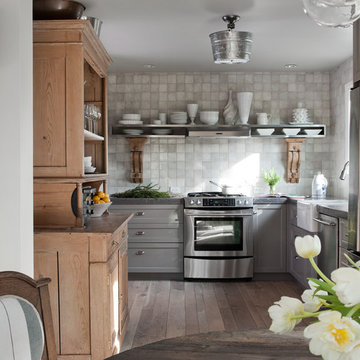
David Duncan Livingston
www.davidduncanlivingston.com
Mid-sized cottage l-shaped light wood floor eat-in kitchen photo in San Francisco with a farmhouse sink, shaker cabinets, gray cabinets, concrete countertops, gray backsplash, ceramic backsplash, stainless steel appliances and no island
Mid-sized cottage l-shaped light wood floor eat-in kitchen photo in San Francisco with a farmhouse sink, shaker cabinets, gray cabinets, concrete countertops, gray backsplash, ceramic backsplash, stainless steel appliances and no island
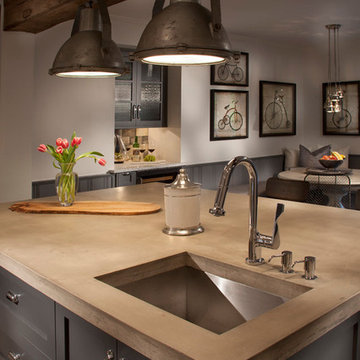
Kitchen Designed by Galen Clemmer of Kountry Kraft
Urban l-shaped eat-in kitchen photo in Philadelphia with an undermount sink, gray cabinets, concrete countertops, stainless steel appliances and an island
Urban l-shaped eat-in kitchen photo in Philadelphia with an undermount sink, gray cabinets, concrete countertops, stainless steel appliances and an island
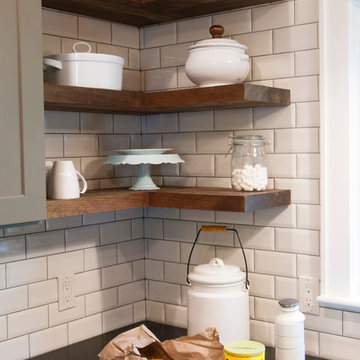
Erik Rank Photography
Example of a mid-sized transitional u-shaped ceramic tile eat-in kitchen design in New York with a farmhouse sink, recessed-panel cabinets, gray cabinets, concrete countertops, white backsplash, subway tile backsplash, stainless steel appliances and a peninsula
Example of a mid-sized transitional u-shaped ceramic tile eat-in kitchen design in New York with a farmhouse sink, recessed-panel cabinets, gray cabinets, concrete countertops, white backsplash, subway tile backsplash, stainless steel appliances and a peninsula
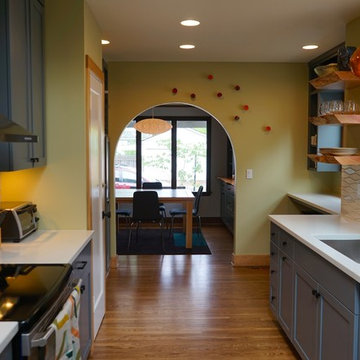
Michelle Ruber
Mid-sized minimalist galley dark wood floor eat-in kitchen photo in Portland with an undermount sink, shaker cabinets, gray cabinets, concrete countertops, white backsplash, ceramic backsplash, stainless steel appliances and no island
Mid-sized minimalist galley dark wood floor eat-in kitchen photo in Portland with an undermount sink, shaker cabinets, gray cabinets, concrete countertops, white backsplash, ceramic backsplash, stainless steel appliances and no island
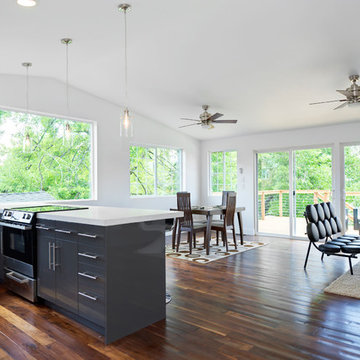
Zachary Cornwell Work Shop Denver
Example of a trendy open concept kitchen design in Denver with concrete countertops, flat-panel cabinets, gray cabinets, gray backsplash and stainless steel appliances
Example of a trendy open concept kitchen design in Denver with concrete countertops, flat-panel cabinets, gray cabinets, gray backsplash and stainless steel appliances
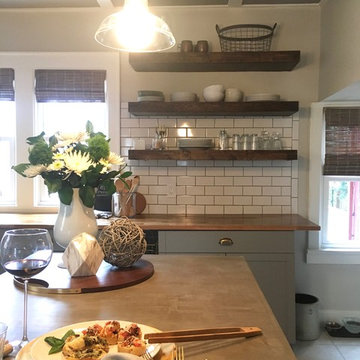
Painted bottom cabinets in Sherwin Williams "Dovetail" uppers painted in SW's "White Flour". Shelves, Island, Wood Wall, and Ceiling all fabricated by Shawn Crone. All work was designed, executed, and installed by him!
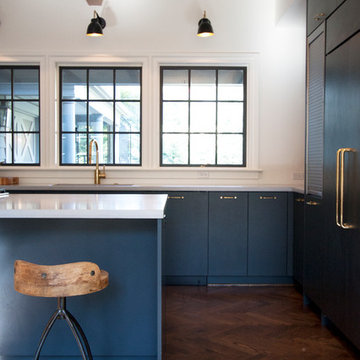
Inspiration for a large transitional u-shaped dark wood floor kitchen remodel in Portland with flat-panel cabinets, gray cabinets, concrete countertops, an island and an undermount sink
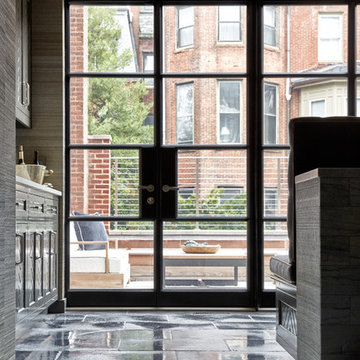
Jason Varney Photography,
Interior Design by Ashli Mizell,
Architecture by Warren Claytor Architects
Example of a mid-sized transitional l-shaped porcelain tile eat-in kitchen design in Philadelphia with an undermount sink, shaker cabinets, gray cabinets, concrete countertops, gray backsplash, subway tile backsplash, stainless steel appliances and an island
Example of a mid-sized transitional l-shaped porcelain tile eat-in kitchen design in Philadelphia with an undermount sink, shaker cabinets, gray cabinets, concrete countertops, gray backsplash, subway tile backsplash, stainless steel appliances and an island
Kitchen with Gray Cabinets and Concrete Countertops Ideas
1





