Kitchen with Gray Cabinets and Recycled Glass Countertops Ideas
Refine by:
Budget
Sort by:Popular Today
1 - 20 of 122 photos
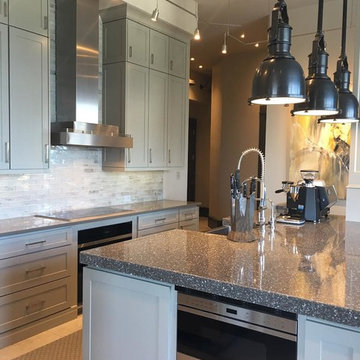
Example of a large urban l-shaped beige floor open concept kitchen design in Atlanta with a farmhouse sink, shaker cabinets, gray cabinets, recycled glass countertops, white backsplash, glass tile backsplash, stainless steel appliances and an island
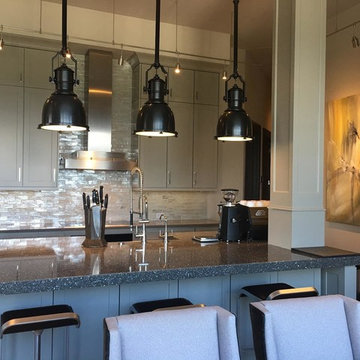
Example of a large urban l-shaped beige floor open concept kitchen design in Atlanta with a farmhouse sink, shaker cabinets, gray cabinets, recycled glass countertops, white backsplash, glass tile backsplash, stainless steel appliances and an island
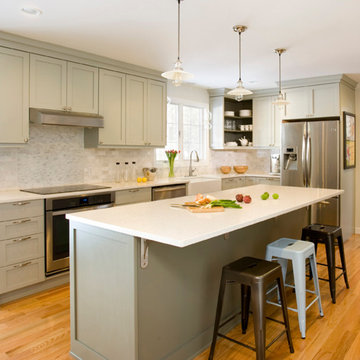
A kitchen update for an avid cook, this kitchen includes 2 under counter convection ovens, a dedicated baking center, a large farmer's sink and plenty of counter space for cooking preparation for one or more cooks. The large island easily seats four for daily casual meals but also allows this young family plenty of space for arts and crafts activities or buffet serving when entertaining. The baking center counter is set at 30" high to roll out dough easily. Open shelving was included to display the homeowner's many cookbooks and decorations.
Photography by Shelly Harrison

Complete Home Renovation- Cottage Transformed to Urban Chic Oasis - 50 Shades of Green
In this top to bottom remodel, ‘g’ transformed this simple ranch into a stunning contemporary with an open floor plan in 50 Shades of Green – and many, many tones of grey. From the whitewashed kitchen cabinets, to the grey cork floor, bathroom tiling, and recycled glass counters, everything in the home is sustainable, stylish and comes together in a sleek arrangement of subtle tones. The horizontal wall cabinets open up on a pneumatic hinge adding interesting lines to the kitchen as it looks over the dining and living rooms. In the bathrooms and bedrooms, the bamboo floors and textured tiling all lend to this relaxing yet elegant setting.
Cutrona Photography
Canyon Creek Cabinetry
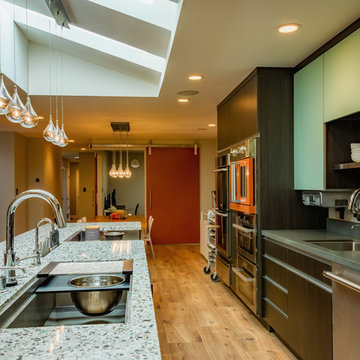
An extra-large professional @GalleySink is a treasured find with many accessory options such as cutting board, strainer and condiment holder
Photo Credit: Ali Atri Photography
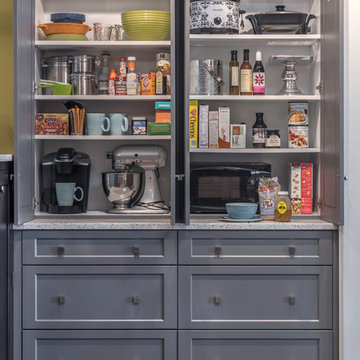
Kitchen storage and organization is key to a great kitchen. Here one of our pantry cabinet options designed by north of Boston kitchen showroom Heartwood Kitchens. This cabinet is a great place to store items that aren't used often including crock pots and Kitchenaid Mixer. Add power to your cabinetry installation and you could hide and use your Keurig and microwave while in the cabinet. Elaine Fredrick Photography.
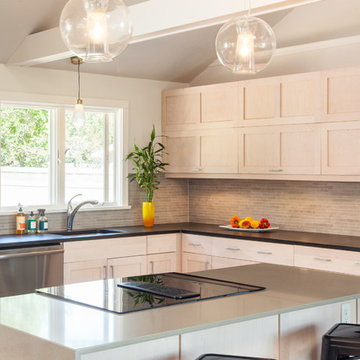
Complete Home Renovation- Cottage Transformed to Urban Chic Oasis - 50 Shades of Green
In this top to bottom remodel, ‘g’ transformed this simple ranch into a stunning contemporary with an open floor plan in 50 Shades of Green – and many, many tones of grey. From the whitewashed kitchen cabinets, to the grey cork floor, bathroom tiling, and recycled glass counters, everything in the home is sustainable, stylish and comes together in a sleek arrangement of subtle tones. The horizontal wall cabinets open up on a pneumatic hinge adding interesting lines to the kitchen as it looks over the dining and living rooms. In the bathrooms and bedrooms, the bamboo floors and textured tiling all lend to this relaxing yet elegant setting.
Cutrona Photography
Canyon Creek Cabinetry
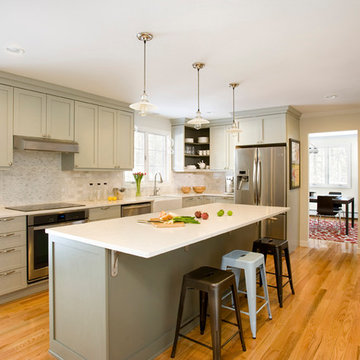
A kitchen update for an avid cook, this kitchen includes 2 under counter convection ovens, a dedicated baking center, a large farmer's sink and plenty of counter space for cooking preparation for one or more cooks. The large island easily seats four for daily casual meals but also allows this young family plenty of space for arts and crafts activities or buffet serving when entertaining. The baking center counter is set at 30" high to roll out dough easily. Open shelving was included to display the homeowner's many cookbooks and decorations.
Photography by Shelly Harrison
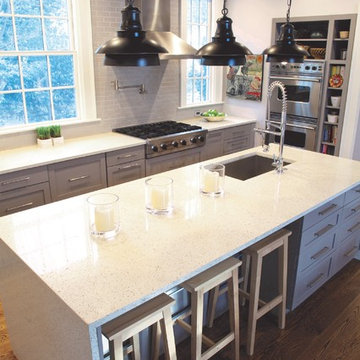
Charlie Gunter Photography
Example of a large minimalist u-shaped medium tone wood floor open concept kitchen design in Other with an undermount sink, raised-panel cabinets, gray cabinets, recycled glass countertops, gray backsplash, subway tile backsplash, stainless steel appliances and an island
Example of a large minimalist u-shaped medium tone wood floor open concept kitchen design in Other with an undermount sink, raised-panel cabinets, gray cabinets, recycled glass countertops, gray backsplash, subway tile backsplash, stainless steel appliances and an island
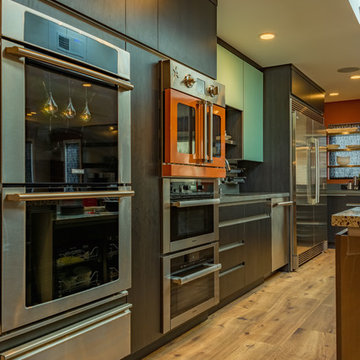
This professional chef requires a menagerie of appliances. In this kitchen we have 6 ovens and our challenge was how to make it all fit in the new space. With lots of research on requirements of installation with regards to height above floor, heat, weight and electrical/gas outlets, we stacked them up, keeping access a priority.
Photo Credit: Ali Atri Photography
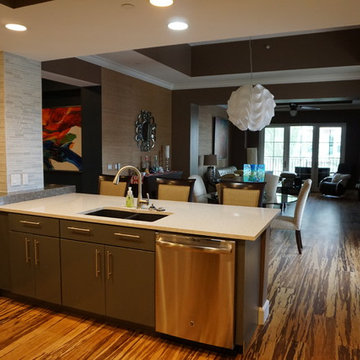
Open concept kitchen - mid-sized modern vinyl floor and brown floor open concept kitchen idea in Tampa with an undermount sink, glass-front cabinets, gray cabinets, recycled glass countertops, gray backsplash, matchstick tile backsplash, stainless steel appliances and a peninsula
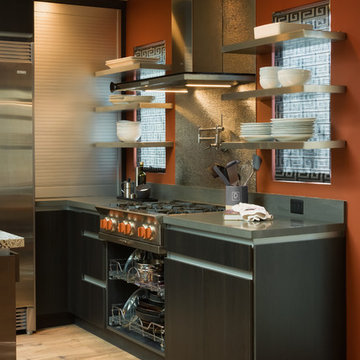
Custom stainless steel floating shelves adorn the cooktop providing more storage while allowing natural light to come though the windows behind.
Photo Credit: Ali Atri Photography
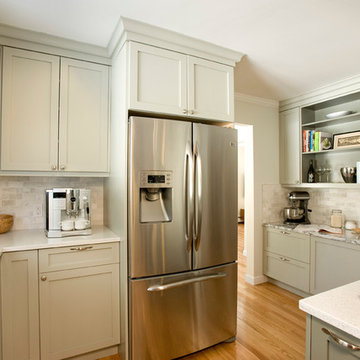
A kitchen update for an avid cook, this kitchen includes 2 under counter convection ovens, a dedicated baking center, a large farmer's sink and plenty of counter space for cooking preparation for one or more cooks. The large island easily seats four for daily casual meals but also allows this young family plenty of space for arts and crafts activities or buffet serving when entertaining. The baking center counter is set at 30" high to roll out dough easily. Open shelving was included to display the homeowner's many cookbooks and decorations.
Photography by Shelly Harrison
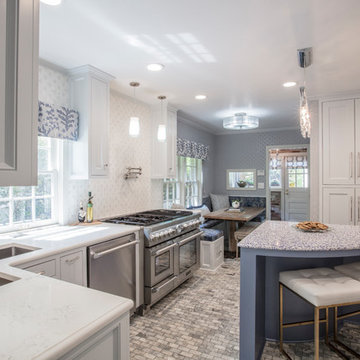
Simon Hurst photography
Example of a mid-sized transitional single-wall marble floor and multicolored floor eat-in kitchen design in Oklahoma City with a double-bowl sink, recessed-panel cabinets, gray cabinets, recycled glass countertops, multicolored backsplash, mosaic tile backsplash, stainless steel appliances, an island and white countertops
Example of a mid-sized transitional single-wall marble floor and multicolored floor eat-in kitchen design in Oklahoma City with a double-bowl sink, recessed-panel cabinets, gray cabinets, recycled glass countertops, multicolored backsplash, mosaic tile backsplash, stainless steel appliances, an island and white countertops
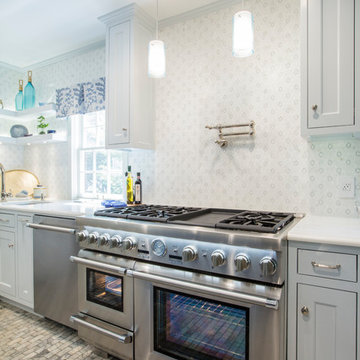
Simon Hurst photography
Inspiration for a mid-sized transitional single-wall marble floor and multicolored floor eat-in kitchen remodel in Oklahoma City with a double-bowl sink, recessed-panel cabinets, gray cabinets, recycled glass countertops, multicolored backsplash, mosaic tile backsplash, stainless steel appliances, an island and white countertops
Inspiration for a mid-sized transitional single-wall marble floor and multicolored floor eat-in kitchen remodel in Oklahoma City with a double-bowl sink, recessed-panel cabinets, gray cabinets, recycled glass countertops, multicolored backsplash, mosaic tile backsplash, stainless steel appliances, an island and white countertops
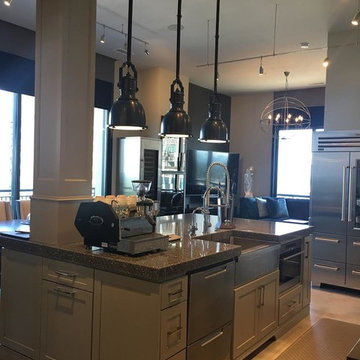
Inspiration for a large industrial l-shaped beige floor open concept kitchen remodel in Atlanta with a farmhouse sink, shaker cabinets, gray cabinets, stainless steel appliances, an island and recycled glass countertops
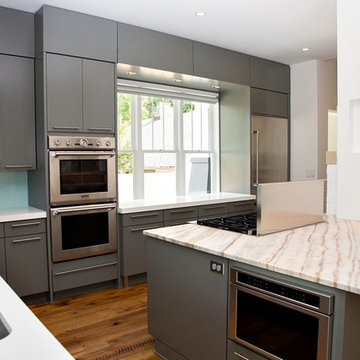
Tina Jackson Photography
Inspiration for a contemporary l-shaped medium tone wood floor kitchen remodel in DC Metro with a single-bowl sink, flat-panel cabinets, gray cabinets, recycled glass countertops, blue backsplash, glass tile backsplash, stainless steel appliances and no island
Inspiration for a contemporary l-shaped medium tone wood floor kitchen remodel in DC Metro with a single-bowl sink, flat-panel cabinets, gray cabinets, recycled glass countertops, blue backsplash, glass tile backsplash, stainless steel appliances and no island
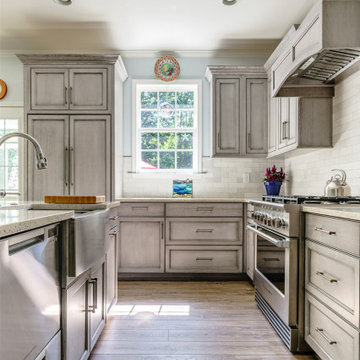
Mid-sized transitional l-shaped vinyl floor and brown floor eat-in kitchen photo in Other with a farmhouse sink, gray cabinets, recycled glass countertops, multicolored backsplash, subway tile backsplash, stainless steel appliances, an island and multicolored countertops
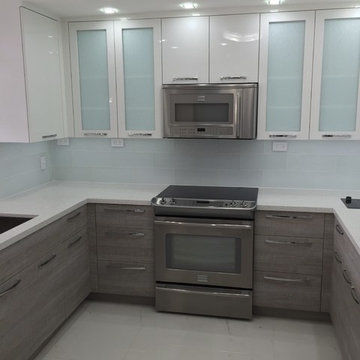
Tzvi morantz
Enclosed kitchen - mid-sized contemporary u-shaped marble floor enclosed kitchen idea in Miami with an undermount sink, flat-panel cabinets, gray cabinets, recycled glass countertops, white backsplash, glass tile backsplash, stainless steel appliances and no island
Enclosed kitchen - mid-sized contemporary u-shaped marble floor enclosed kitchen idea in Miami with an undermount sink, flat-panel cabinets, gray cabinets, recycled glass countertops, white backsplash, glass tile backsplash, stainless steel appliances and no island
Kitchen with Gray Cabinets and Recycled Glass Countertops Ideas
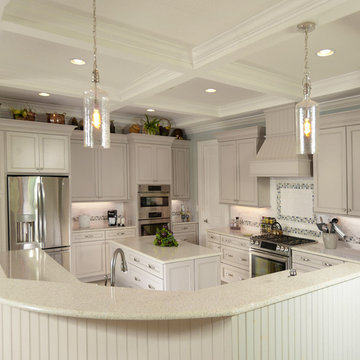
This Kitchen was designed with plenty of counter space for cooking or baking. It also allows for conversation throughout the home with an open floor plan that faces both the sitting room and the dining room. The door to the back right opens in to a large pantry with even more cabinets for out of sight storage.
1





