Kitchen with Brown Backsplash and Gray Countertops Ideas
Refine by:
Budget
Sort by:Popular Today
1 - 20 of 1,342 photos
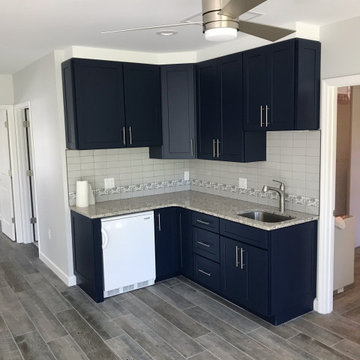
Guest suite kitchenette
Small minimalist l-shaped medium tone wood floor and gray floor kitchen photo in Tampa with a single-bowl sink, shaker cabinets, blue cabinets, granite countertops, brown backsplash, ceramic backsplash, white appliances and gray countertops
Small minimalist l-shaped medium tone wood floor and gray floor kitchen photo in Tampa with a single-bowl sink, shaker cabinets, blue cabinets, granite countertops, brown backsplash, ceramic backsplash, white appliances and gray countertops
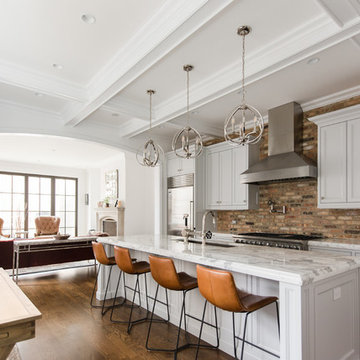
Erin Konrath Photography
Kitchen - transitional single-wall medium tone wood floor and brown floor kitchen idea in Chicago with an undermount sink, recessed-panel cabinets, white cabinets, brown backsplash, brick backsplash, stainless steel appliances, an island and gray countertops
Kitchen - transitional single-wall medium tone wood floor and brown floor kitchen idea in Chicago with an undermount sink, recessed-panel cabinets, white cabinets, brown backsplash, brick backsplash, stainless steel appliances, an island and gray countertops

Mid-sized mountain style u-shaped dark wood floor, brown floor and exposed beam enclosed kitchen photo in Denver with a farmhouse sink, shaker cabinets, an island, gray countertops, distressed cabinets, concrete countertops, brown backsplash, stone tile backsplash and paneled appliances
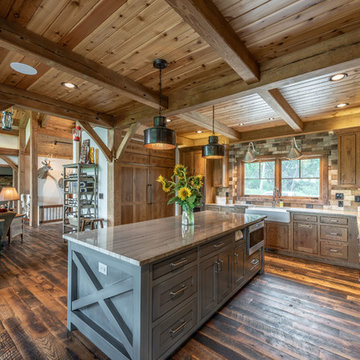
This Rustic Kitchen with reclaimed hardwood floors and painted island make this truly a inviting custom home
Eat-in kitchen - mid-sized rustic u-shaped dark wood floor and brown floor eat-in kitchen idea in Milwaukee with a farmhouse sink, beaded inset cabinets, distressed cabinets, quartzite countertops, brown backsplash, ceramic backsplash, paneled appliances, an island and gray countertops
Eat-in kitchen - mid-sized rustic u-shaped dark wood floor and brown floor eat-in kitchen idea in Milwaukee with a farmhouse sink, beaded inset cabinets, distressed cabinets, quartzite countertops, brown backsplash, ceramic backsplash, paneled appliances, an island and gray countertops

Ken Vaughan - Vaughan Creative Media
Small transitional u-shaped medium tone wood floor and brown floor eat-in kitchen photo in Dallas with an undermount sink, white cabinets, granite countertops, brown backsplash, ceramic backsplash, stainless steel appliances, a peninsula, shaker cabinets and gray countertops
Small transitional u-shaped medium tone wood floor and brown floor eat-in kitchen photo in Dallas with an undermount sink, white cabinets, granite countertops, brown backsplash, ceramic backsplash, stainless steel appliances, a peninsula, shaker cabinets and gray countertops
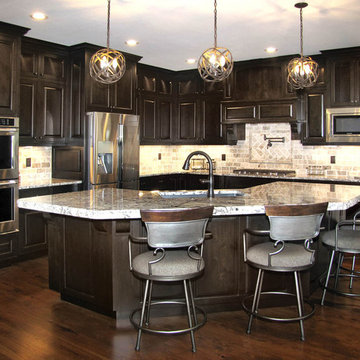
Dreamy Kitchens come standard in all Castlerock Homes. This kitchen features dark wood cabinets with a grated upper cabinets to the ceiling and a extra large kidney-shaped island. Having a luxury kitchen is within reach when you build with Castlerock!
Castlerock Homes | CRHidaho.com | (208) 557-3793 | 3410 Pheasant Grove Drive, Idaho Falls, ID 83401
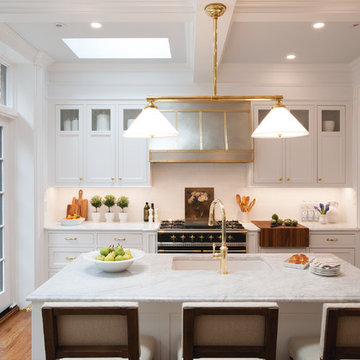
Kitchen - transitional l-shaped medium tone wood floor and brown floor kitchen idea in Burlington with an undermount sink, recessed-panel cabinets, white cabinets, brown backsplash, black appliances, an island and gray countertops
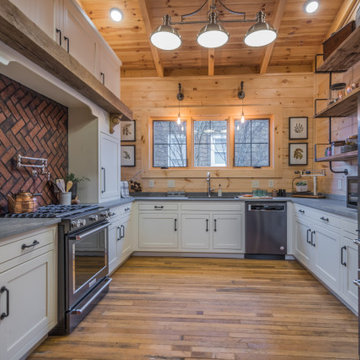
Inspiration for a rustic u-shaped medium tone wood floor, brown floor, exposed beam, vaulted ceiling and wood ceiling kitchen remodel in Atlanta with an undermount sink, shaker cabinets, gray cabinets, brown backsplash, wood backsplash, stainless steel appliances, no island and gray countertops
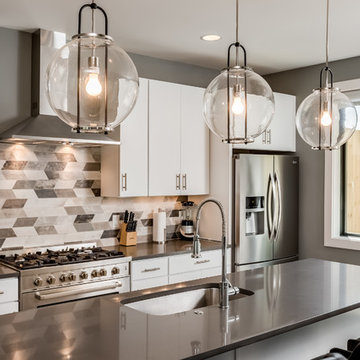
Jeff Graham
Small minimalist galley eat-in kitchen photo in Nashville with a single-bowl sink, flat-panel cabinets, white cabinets, quartzite countertops, brown backsplash, cement tile backsplash, a peninsula and gray countertops
Small minimalist galley eat-in kitchen photo in Nashville with a single-bowl sink, flat-panel cabinets, white cabinets, quartzite countertops, brown backsplash, cement tile backsplash, a peninsula and gray countertops
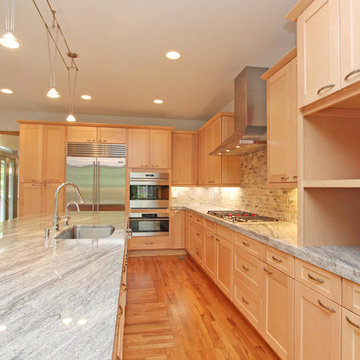
Example of a large arts and crafts l-shaped medium tone wood floor and brown floor enclosed kitchen design in Atlanta with an undermount sink, shaker cabinets, light wood cabinets, granite countertops, brown backsplash, stone tile backsplash, stainless steel appliances, an island and gray countertops
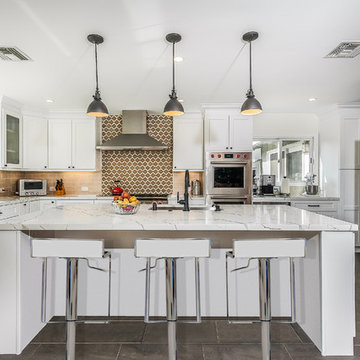
MediaCarrot Photography
Transitional u-shaped gray floor kitchen photo in Los Angeles with a single-bowl sink, shaker cabinets, white cabinets, brown backsplash, stainless steel appliances, an island and gray countertops
Transitional u-shaped gray floor kitchen photo in Los Angeles with a single-bowl sink, shaker cabinets, white cabinets, brown backsplash, stainless steel appliances, an island and gray countertops
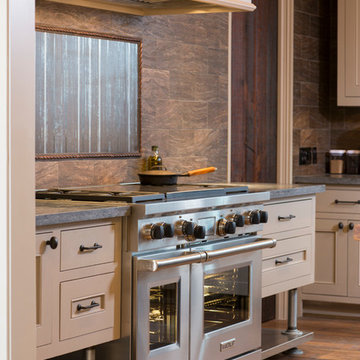
Felix Sanchez (www.felixsanchez.com)
Inspiration for a huge industrial u-shaped medium tone wood floor and brown floor enclosed kitchen remodel in Houston with an undermount sink, shaker cabinets, white cabinets, granite countertops, brown backsplash, stone tile backsplash, stainless steel appliances, an island and gray countertops
Inspiration for a huge industrial u-shaped medium tone wood floor and brown floor enclosed kitchen remodel in Houston with an undermount sink, shaker cabinets, white cabinets, granite countertops, brown backsplash, stone tile backsplash, stainless steel appliances, an island and gray countertops
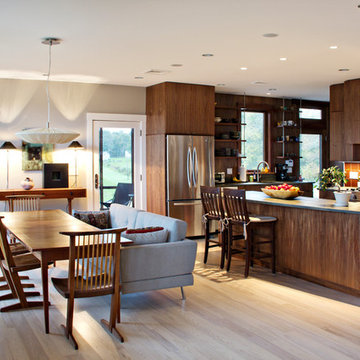
Emma Sampson photo
Eat-in kitchen - contemporary u-shaped light wood floor and beige floor eat-in kitchen idea in Boston with an undermount sink, flat-panel cabinets, medium tone wood cabinets, brown backsplash, wood backsplash, stainless steel appliances, a peninsula and gray countertops
Eat-in kitchen - contemporary u-shaped light wood floor and beige floor eat-in kitchen idea in Boston with an undermount sink, flat-panel cabinets, medium tone wood cabinets, brown backsplash, wood backsplash, stainless steel appliances, a peninsula and gray countertops
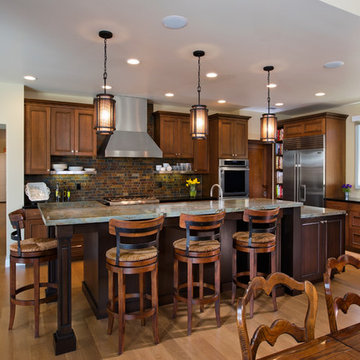
joshuabustosphotography
Mid-sized transitional l-shaped light wood floor and beige floor eat-in kitchen photo in Los Angeles with raised-panel cabinets, dark wood cabinets, brown backsplash, stainless steel appliances, an island and gray countertops
Mid-sized transitional l-shaped light wood floor and beige floor eat-in kitchen photo in Los Angeles with raised-panel cabinets, dark wood cabinets, brown backsplash, stainless steel appliances, an island and gray countertops
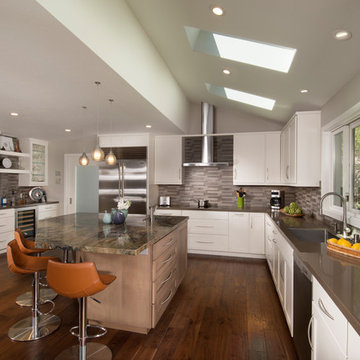
Kitchen Addition and Remodel featuring DeWils cabinetry in Maple with Alabaster finish at kitchen and DeWils cabinetry in Maple with Sandstone finish in black glaze | Photo: Finger Photography
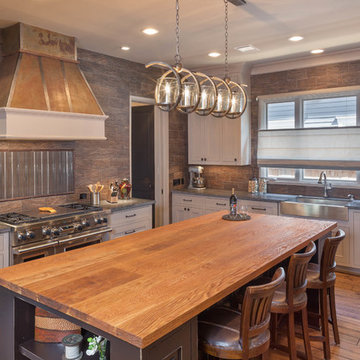
Benjamin Hill Photography
Enclosed kitchen - huge industrial u-shaped medium tone wood floor and brown floor enclosed kitchen idea in Houston with an undermount sink, shaker cabinets, white cabinets, granite countertops, brown backsplash, stone tile backsplash, stainless steel appliances, an island and gray countertops
Enclosed kitchen - huge industrial u-shaped medium tone wood floor and brown floor enclosed kitchen idea in Houston with an undermount sink, shaker cabinets, white cabinets, granite countertops, brown backsplash, stone tile backsplash, stainless steel appliances, an island and gray countertops
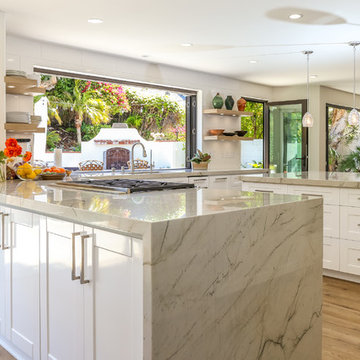
Mid-sized transitional u-shaped light wood floor and brown floor eat-in kitchen photo in Orange County with an undermount sink, shaker cabinets, white cabinets, marble countertops, brown backsplash, a peninsula and gray countertops
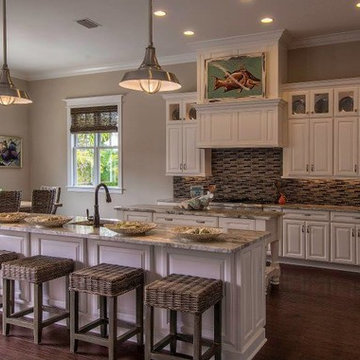
Inspiration for a large transitional l-shaped dark wood floor and brown floor open concept kitchen remodel in Tampa with an undermount sink, raised-panel cabinets, white cabinets, granite countertops, brown backsplash, matchstick tile backsplash, stainless steel appliances, two islands and gray countertops
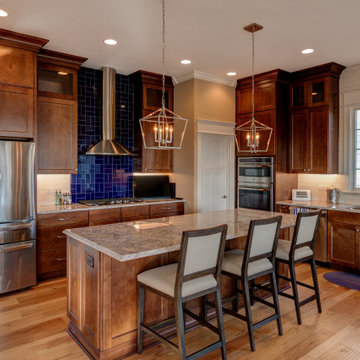
While part of the open concept floor plan, this kitchen is tucked away from the sight-lines of the entry.
Photography: Tom Graham Photography
Eat-in kitchen - mid-sized craftsman l-shaped light wood floor and brown floor eat-in kitchen idea in Indianapolis with an undermount sink, shaker cabinets, dark wood cabinets, granite countertops, brown backsplash, ceramic backsplash, stainless steel appliances, an island and gray countertops
Eat-in kitchen - mid-sized craftsman l-shaped light wood floor and brown floor eat-in kitchen idea in Indianapolis with an undermount sink, shaker cabinets, dark wood cabinets, granite countertops, brown backsplash, ceramic backsplash, stainless steel appliances, an island and gray countertops
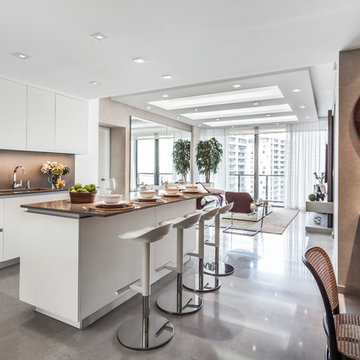
Example of a trendy galley gray floor open concept kitchen design in Miami with flat-panel cabinets, white cabinets, brown backsplash, stainless steel appliances, an island and gray countertops
Kitchen with Brown Backsplash and Gray Countertops Ideas
1





