Kitchen with Brown Cabinets and Gray Countertops Ideas
Refine by:
Budget
Sort by:Popular Today
1 - 20 of 1,306 photos

Example of a small minimalist u-shaped medium tone wood floor and brown floor eat-in kitchen design in DC Metro with an undermount sink, flat-panel cabinets, brown cabinets, quartz countertops, gray backsplash, glass tile backsplash, stainless steel appliances, no island and gray countertops
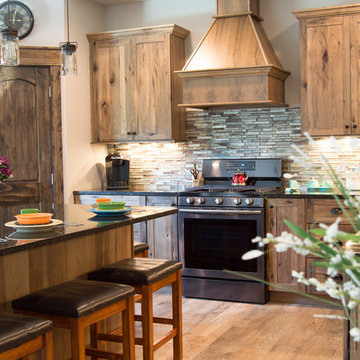
Hickory patina shaker cabinets by Woodland Cabinetry with a full overlay and granite countertops, Uba Tuba in color.
Eat-in kitchen - rustic u-shaped beige floor eat-in kitchen idea in Other with shaker cabinets, brown cabinets, granite countertops, brown backsplash, stainless steel appliances, an island and gray countertops
Eat-in kitchen - rustic u-shaped beige floor eat-in kitchen idea in Other with shaker cabinets, brown cabinets, granite countertops, brown backsplash, stainless steel appliances, an island and gray countertops
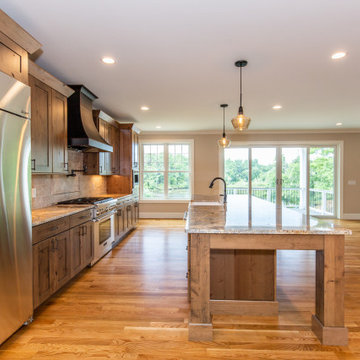
Rustic Kitchen
Eat-in kitchen - rustic medium tone wood floor and brown floor eat-in kitchen idea in Providence with a farmhouse sink, shaker cabinets, brown cabinets, granite countertops, beige backsplash, marble backsplash, stainless steel appliances, an island and gray countertops
Eat-in kitchen - rustic medium tone wood floor and brown floor eat-in kitchen idea in Providence with a farmhouse sink, shaker cabinets, brown cabinets, granite countertops, beige backsplash, marble backsplash, stainless steel appliances, an island and gray countertops

Eat-in kitchen - large traditional u-shaped eat-in kitchen idea in Atlanta with beaded paneling raised panel cabinets, medium tone wood cabinets, wood countertops, stone tile backsplash and two islands

Example of a mountain style light wood floor open concept kitchen design in Other with an undermount sink, brown cabinets, window backsplash, stainless steel appliances, two islands, gray countertops and recessed-panel cabinets
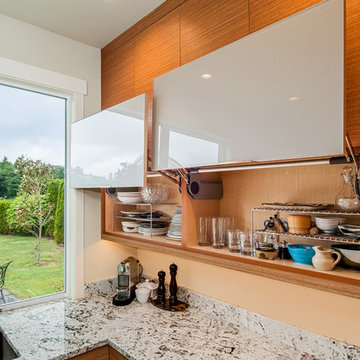
Featured on Houzz: 'Kitchen of the Week'
Photographer: Dan Farmer
Inspiration for a mid-sized contemporary u-shaped medium tone wood floor and brown floor eat-in kitchen remodel in Boise with flat-panel cabinets, brown cabinets, granite countertops, white backsplash, stone slab backsplash, paneled appliances, an island, an undermount sink and gray countertops
Inspiration for a mid-sized contemporary u-shaped medium tone wood floor and brown floor eat-in kitchen remodel in Boise with flat-panel cabinets, brown cabinets, granite countertops, white backsplash, stone slab backsplash, paneled appliances, an island, an undermount sink and gray countertops
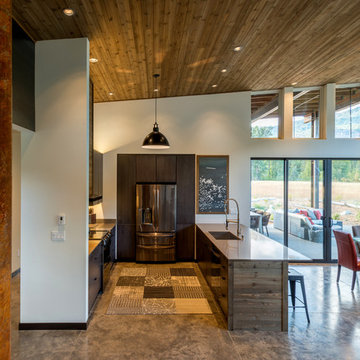
Photography by Lucas Henning.
Eat-in kitchen - mid-sized modern l-shaped eat-in kitchen idea in Seattle with flat-panel cabinets, brown cabinets, solid surface countertops, black backsplash, ceramic backsplash, an island and gray countertops
Eat-in kitchen - mid-sized modern l-shaped eat-in kitchen idea in Seattle with flat-panel cabinets, brown cabinets, solid surface countertops, black backsplash, ceramic backsplash, an island and gray countertops

Inspiration for a mid-sized eclectic galley vinyl floor and gray floor eat-in kitchen remodel in Detroit with a farmhouse sink, colored appliances, recessed-panel cabinets, beige backsplash, subway tile backsplash, an island, brown cabinets, quartz countertops and gray countertops
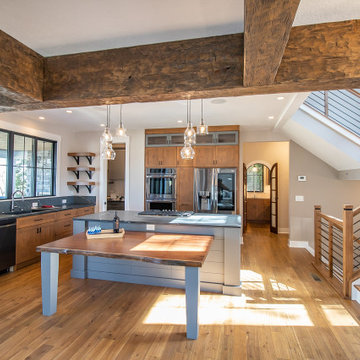
Beautiful transitional rustic open design
Huge transitional medium tone wood floor, brown floor and exposed beam eat-in kitchen photo in Cleveland with recessed-panel cabinets, brown cabinets, multicolored backsplash, stainless steel appliances, a peninsula and gray countertops
Huge transitional medium tone wood floor, brown floor and exposed beam eat-in kitchen photo in Cleveland with recessed-panel cabinets, brown cabinets, multicolored backsplash, stainless steel appliances, a peninsula and gray countertops
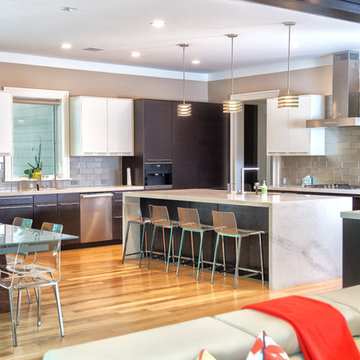
www.laramichelle.com
Example of a large minimalist l-shaped light wood floor and brown floor open concept kitchen design in New York with an undermount sink, flat-panel cabinets, brown cabinets, marble countertops, gray backsplash, metal backsplash, paneled appliances, an island and gray countertops
Example of a large minimalist l-shaped light wood floor and brown floor open concept kitchen design in New York with an undermount sink, flat-panel cabinets, brown cabinets, marble countertops, gray backsplash, metal backsplash, paneled appliances, an island and gray countertops
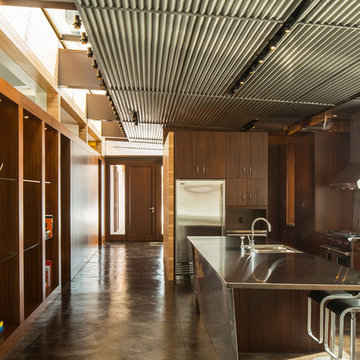
This residence is situated on a flat site with views north and west to the mountain range. The opposing roof forms open the primary living spaces on the ground floor to these views, while the upper floor captures the sun and view to the south. The integrity of these two forms are emphasized by a linear skylight at their meeting point. The sequence of entry to the house begins at the south of the property adjacent to a vast conservation easement, and is fortified by a wall that defines a path of movement and connects the interior spaces to the outdoors. The addition of the garage outbuilding creates an arrival courtyard.
A.I.A Wyoming Chapter Design Award of Merit 2014
Project Year: 2008
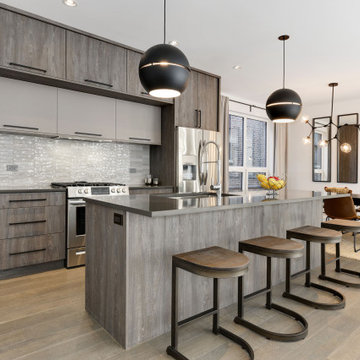
Eat-in kitchen - contemporary galley medium tone wood floor and brown floor eat-in kitchen idea in Chicago with an undermount sink, flat-panel cabinets, brown cabinets, white backsplash, stainless steel appliances, an island and gray countertops
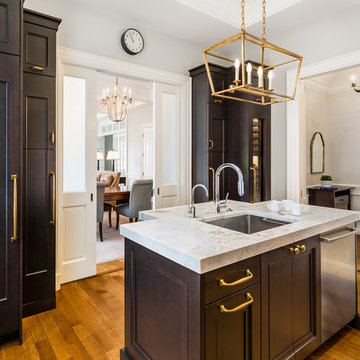
The homeowners of a beautiful Back Bay condominium renovate the kitchen and master bathroom and elevate the quality and function of the spaces. Lee Kimball designers created a plan to maximize the storage and function for regular gourmet cooking in the home. The custom door style, designed specifically for the homeowners, works perfectly on the Sub-Zero column refrigeration and wine unit. Brass finishes add to the traditional charm found throughout the unit.
Photo Credit: Edua Wilde
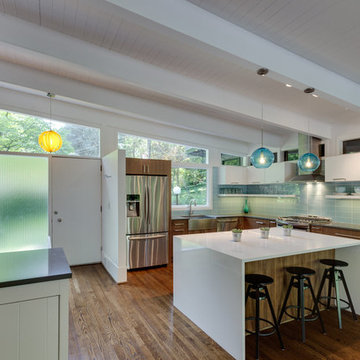
Kitchen - large mid-century modern l-shaped dark wood floor and brown floor kitchen idea in Los Angeles with a farmhouse sink, flat-panel cabinets, brown cabinets, solid surface countertops, blue backsplash, glass tile backsplash, stainless steel appliances, an island and gray countertops
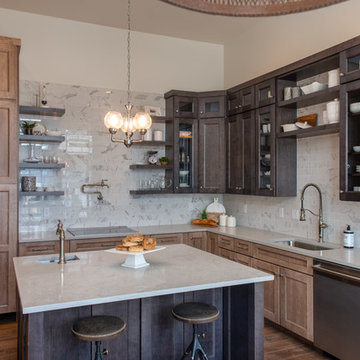
Jared Medley
Kitchen - transitional l-shaped dark wood floor kitchen idea in Salt Lake City with an undermount sink, shaker cabinets, brown cabinets, white backsplash, stone tile backsplash, an island and gray countertops
Kitchen - transitional l-shaped dark wood floor kitchen idea in Salt Lake City with an undermount sink, shaker cabinets, brown cabinets, white backsplash, stone tile backsplash, an island and gray countertops
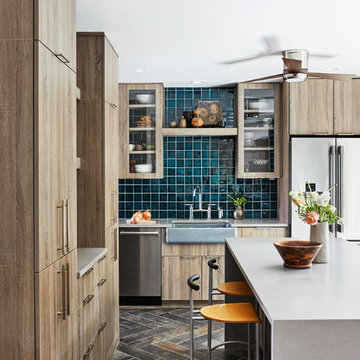
Director of Project Development Elle Hunter
https://www.houzz.com/pro/eleanorhunter/elle-hunter-case-design-and-remodeling
Designer Allie Mann
https://www.houzz.com/pro/inspiredbyallie/allie-mann-case-design-remodeling-inc
Photography by Stacy Zarin Goldberg
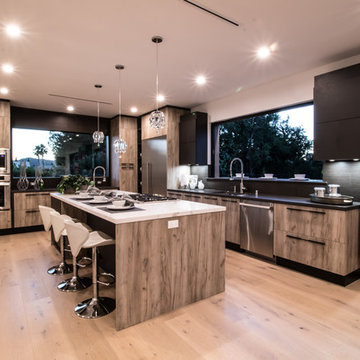
Eat-in kitchen - large modern l-shaped light wood floor and brown floor eat-in kitchen idea in Los Angeles with an undermount sink, flat-panel cabinets, brown cabinets, quartzite countertops, black backsplash, porcelain backsplash, stainless steel appliances, an island and gray countertops
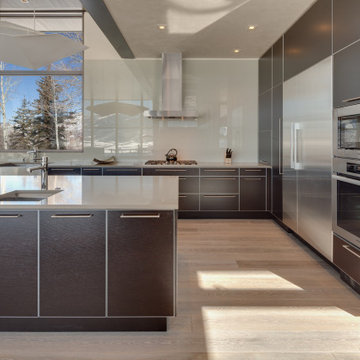
A kitchen design inspired by the clean lines and minimalism seen in the European's kitchen's,
Eat-in kitchen - large contemporary l-shaped beige floor eat-in kitchen idea in Denver with flat-panel cabinets, an island, an undermount sink, brown cabinets, glass sheet backsplash, stainless steel appliances and gray countertops
Eat-in kitchen - large contemporary l-shaped beige floor eat-in kitchen idea in Denver with flat-panel cabinets, an island, an undermount sink, brown cabinets, glass sheet backsplash, stainless steel appliances and gray countertops
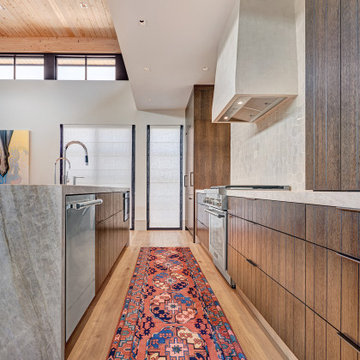
A combination of quarter sawn white oak material with kerf cuts creates harmony between the cabinets and the warm, modern architecture of the home. We mirrored the waterfall of the island to the base cabinets on the range wall. This project was unique because the client wanted the same kitchen layout as their previous home but updated with modern lines to fit the architecture. Floating shelves were swapped out for an open tile wall, and we added a double access countertwall cabinet to the right of the range for additional storage. This cabinet has hidden front access storage using an intentionally placed kerf cut and modern handleless design. The kerf cut material at the knee space of the island is extended to the sides, emphasizing a sense of depth. The palette is neutral with warm woods, dark stain, light surfaces, and the pearlescent tone of the backsplash; giving the client’s art collection a beautiful neutral backdrop to be celebrated.
For the laundry we chose a micro shaker style cabinet door for a clean, transitional design. A folding surface over the washer and dryer as well as an intentional space for a dog bed create a space as functional as it is lovely. The color of the wall picks up on the tones of the beautiful marble tile floor and an art wall finishes out the space.
In the master bath warm taupe tones of the wall tile play off the warm tones of the textured laminate cabinets. A tiled base supports the vanity creating a floating feel while also providing accessibility as well as ease of cleaning.
An entry coat closet designed to feel like a furniture piece in the entry flows harmoniously with the warm taupe finishes of the brick on the exterior of the home. We also brought the kerf cut of the kitchen in and used a modern handleless design.
The mudroom provides storage for coats with clothing rods as well as open cubbies for a quick and easy space to drop shoes. Warm taupe was brought in from the entry and paired with the micro shaker of the laundry.
In the guest bath we combined the kerf cut of the kitchen and entry in a stained maple to play off the tones of the shower tile and dynamic Patagonia granite countertops.
Kitchen with Brown Cabinets and Gray Countertops Ideas
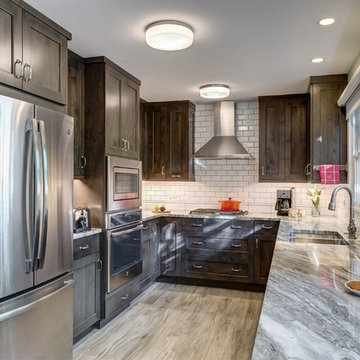
This kitchen is a beautiful galley style renovation. The flooring is actually porcelain tile to look like wood! Double ovens make it easy for the client to cook multiple dishes at once. The quartz countertop is gorgeous and looks like marble.
1





