Kitchen with Colored Appliances and Gray Countertops Ideas
Refine by:
Budget
Sort by:Popular Today
1 - 20 of 891 photos
Item 1 of 3

Beautiful kitchen remodel in a 1950's mis century modern home in Yellow Springs Ohio The Teal accent tile really sets off the bright orange range hood and stove.
Photo Credit, Kelly Settle Kelly Ann Photography

Large l-shaped light wood floor and brown floor eat-in kitchen photo in Dallas with green cabinets, an island, gray countertops, shaker cabinets, white backsplash, ceramic backsplash, colored appliances, an undermount sink and quartz countertops

Interior Kitchen-Living room with Beautiful Balcony View above the sink that provide natural light. Living room with black sofa, lamp, freestand table & TV. The darkly stained chairs add contrast to the Contemporary kitchen-living room, and breakfast table in kitchen with typically designed drawers, best interior, wall painting,grey furniture, pendent, window strip curtains looks nice.
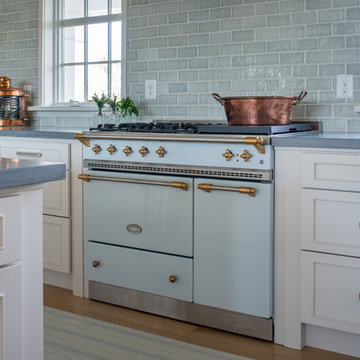
For an organic feel, hand-poured concrete counters, glossy hand cut and colored porcelain tiles that mimic the movement of water and reflect the water view outside. Wrought iron pendants and wrought iron bar stools upholstered in leather
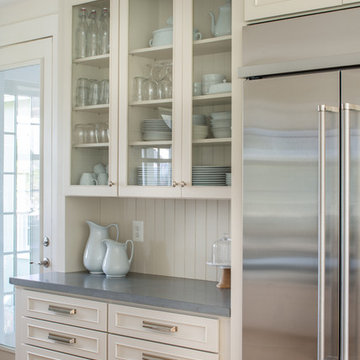
Eat-in kitchen - large country light wood floor eat-in kitchen idea in DC Metro with a farmhouse sink, light wood cabinets, concrete countertops, blue backsplash, glass tile backsplash, colored appliances, an island and gray countertops
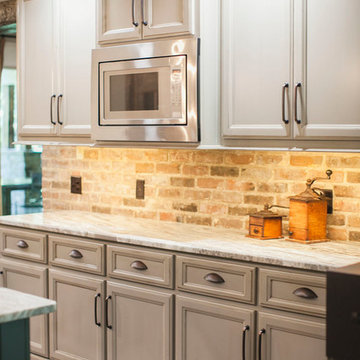
Inspiration for a rustic u-shaped dark wood floor and brown floor eat-in kitchen remodel in Other with a farmhouse sink, raised-panel cabinets, white cabinets, marble countertops, red backsplash, brick backsplash, colored appliances, an island and gray countertops

Custom island and plaster hood take center stage in this kitchen remodel. Design by: Alison Giese Interiors
Large transitional medium tone wood floor, brown floor and shiplap ceiling enclosed kitchen photo in DC Metro with an undermount sink, beaded inset cabinets, dark wood cabinets, quartzite countertops, gray backsplash, stone slab backsplash, colored appliances, an island and gray countertops
Large transitional medium tone wood floor, brown floor and shiplap ceiling enclosed kitchen photo in DC Metro with an undermount sink, beaded inset cabinets, dark wood cabinets, quartzite countertops, gray backsplash, stone slab backsplash, colored appliances, an island and gray countertops

Trendy l-shaped medium tone wood floor, brown floor, vaulted ceiling and wood ceiling kitchen photo in Burlington with recessed-panel cabinets, orange cabinets, colored appliances, an island and gray countertops

Inspiration for a mid-sized eclectic galley vinyl floor and gray floor eat-in kitchen remodel in Detroit with a farmhouse sink, colored appliances, recessed-panel cabinets, beige backsplash, subway tile backsplash, an island, brown cabinets, quartz countertops and gray countertops
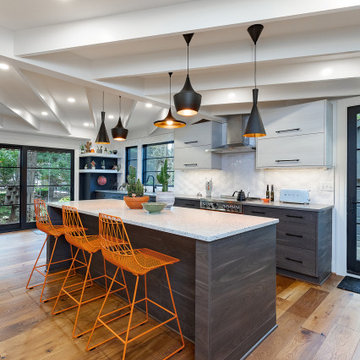
An open Mid-Century Modern inspired kitchen with ceiling details and lots of natural light. White upper cabinets and grey lower cabinets keep the space light. An orange Stove and orange counter stools pop against the neutral background. The pendant lights feel like an art installation, and the ceiling design adds drama without feeling heavy.
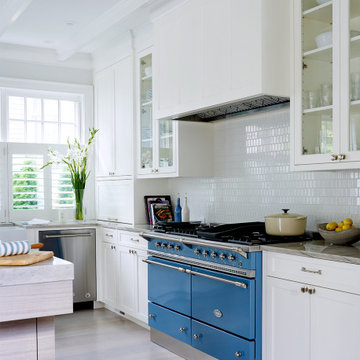
Inspiration for a large coastal l-shaped beige floor enclosed kitchen remodel in New York with a farmhouse sink, shaker cabinets, white cabinets, marble countertops, white backsplash, porcelain backsplash, colored appliances, an island and gray countertops
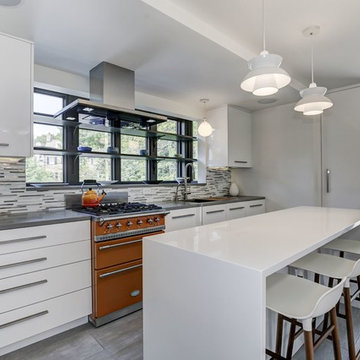
Trendy l-shaped gray floor kitchen photo in DC Metro with flat-panel cabinets, white cabinets, colored appliances, an island and gray countertops
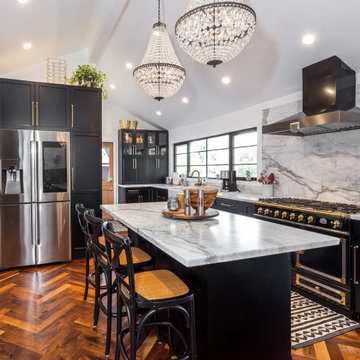
Open space floor plan kitchen overseeing the living space. Vaulted ceiling. A large amount of natural light flowing in the room. Amazing black and brass combo with chandelier type pendant lighting above the gorgeous kitchen island. Herringbone Tile pattern making the area appear more spacious.

The main kitchen is a combination of real oak veneer and matte laminate cabinets. A textured wood ceiling delineates the kitchen area from the main living and dining areas. The raised area of the island is an oak cantilevered section that provides seating on each side.
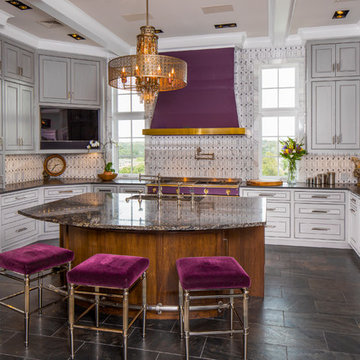
Kitchen - large mediterranean u-shaped brown floor kitchen idea in Austin with an undermount sink, granite countertops, an island, recessed-panel cabinets, gray cabinets, multicolored backsplash, colored appliances and gray countertops
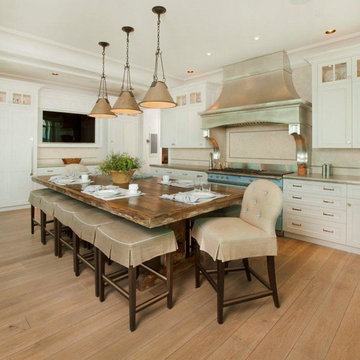
Design : Cherry Hills Range Hood with corbels
Patina : Burnished Pewter
Handmade and crafted by Raw Urth Designs
Photographed by Bruce Frasier Architects
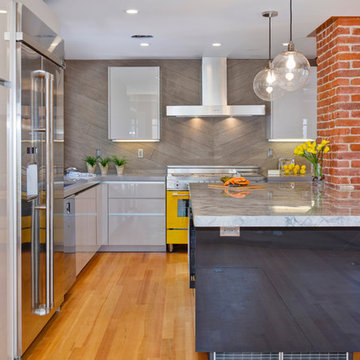
The kitchen is a central part of any home and its design is just as important as its function. We at NW Granite & marble, LLC offer wide range of countertop slabs in variety of colors, styles, material and brands. Make an appointment to talk to one of our craftsmen and visit showroom to select the right piece of stone for your kitchen.

Open space floor plan kitchen overseeing the living space. Vaulted ceiling. A large amount of natural light flowing in the room. Amazing black and brass combo with chandelier type pendant lighting above the gorgeous kitchen island. Herringbone Tile pattern making the area appear more spacious.
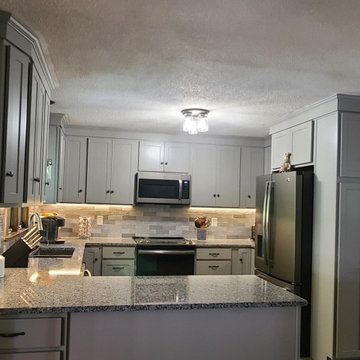
A very well designed space with beautiful selections make for a stunning, high efficient kitchen.
Homecrest Cabinets in the Arbor Maple Door, and in the Willow Painted finish.
Azul Platino Granite Countertops.
Mannington Adura Vinyl Floor in Rushmore Keystone.
Kitchen with Colored Appliances and Gray Countertops Ideas
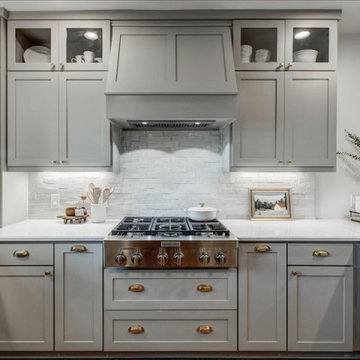
Gorgeous renovated kitchen with gray cabinets and gold accented appliances.
Example of a mid-sized transitional u-shaped dark wood floor and brown floor kitchen pantry design in Dallas with shaker cabinets, gray cabinets, a peninsula, white backsplash, colored appliances, gray countertops, cement tile backsplash, a farmhouse sink and solid surface countertops
Example of a mid-sized transitional u-shaped dark wood floor and brown floor kitchen pantry design in Dallas with shaker cabinets, gray cabinets, a peninsula, white backsplash, colored appliances, gray countertops, cement tile backsplash, a farmhouse sink and solid surface countertops
1





