Kitchen with Dark Wood Cabinets and Gray Countertops Ideas
Sort by:Popular Today
1 - 20 of 4,142 photos
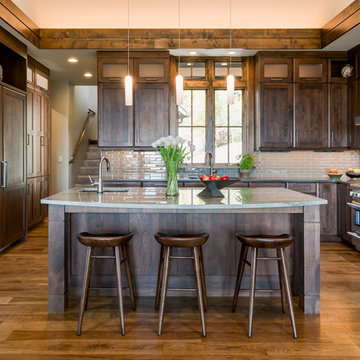
Photos by www.meechan.com
Inspiration for a rustic medium tone wood floor kitchen remodel in Other with an undermount sink, shaker cabinets, dark wood cabinets, gray backsplash, subway tile backsplash, stainless steel appliances, an island and gray countertops
Inspiration for a rustic medium tone wood floor kitchen remodel in Other with an undermount sink, shaker cabinets, dark wood cabinets, gray backsplash, subway tile backsplash, stainless steel appliances, an island and gray countertops
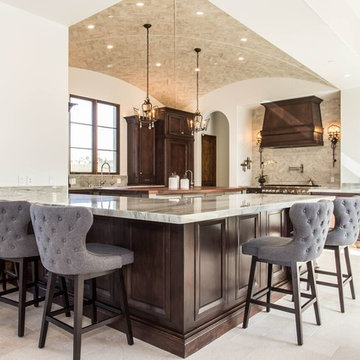
Note in this Picture: The functionality of a lower bar cabinet - see open cabinet photo.
This timeless kitchen is all about the WOW factor! From its custom walnut island top to its elegant and functional design, there is not one inch of this kitchen that went overlooked. With the high end Thermador appliance package and custom corner cabinets, this kitchen was built for the avid chef. From concept to completion this has to be one Ocean Contracting more applauded kitchens.
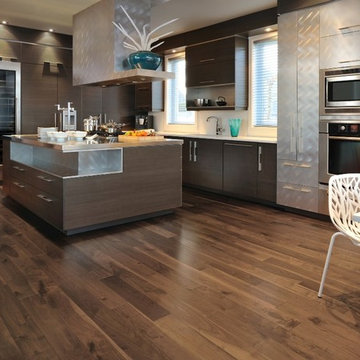
Inspiration for a large contemporary l-shaped dark wood floor and brown floor open concept kitchen remodel in Other with an undermount sink, flat-panel cabinets, dark wood cabinets, quartz countertops, white backsplash, stainless steel appliances, an island and gray countertops

Example of a large trendy l-shaped porcelain tile and white floor eat-in kitchen design in Seattle with an undermount sink, flat-panel cabinets, dark wood cabinets, marble countertops, gray backsplash, stone slab backsplash, stainless steel appliances, an island and gray countertops

Beautiful kitchen remodel in a 1950's mis century modern home in Yellow Springs Ohio The Teal accent tile really sets off the bright orange range hood and stove.
Photo Credit, Kelly Settle Kelly Ann Photography

For this kitchen, stylish cabinetry offers great latitude in creating a relaxed lifestyle. The best of traditional styling, the raised panel mitered door provides an elegant feel, shown in cherry wood, creating the perfect visual backdrop to the white island. Cabinetry is completed with Sienna Bordeaux granite. Create your everyday paradise with JC Huffman Cabinetry.
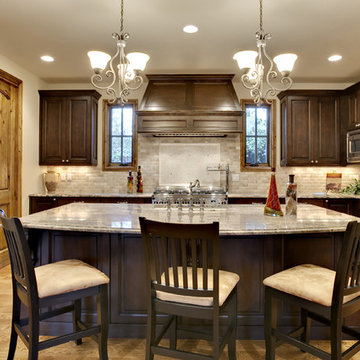
Example of a classic l-shaped medium tone wood floor and brown floor kitchen design in Los Angeles with an undermount sink, raised-panel cabinets, dark wood cabinets, gray backsplash, stainless steel appliances, an island and gray countertops

Inspiration for a large rustic u-shaped light wood floor eat-in kitchen remodel in Portland with a farmhouse sink, shaker cabinets, dark wood cabinets, quartzite countertops, multicolored backsplash, marble backsplash, stainless steel appliances, two islands and gray countertops
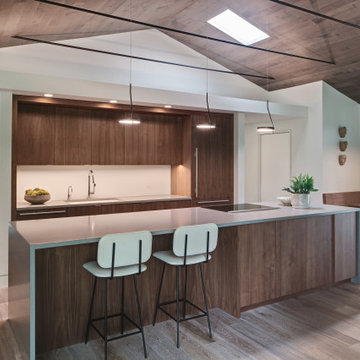
This 1960 house was in need of updating from both design and performance standpoints, and the project turned into a comprehensive deep energy retrofit, with thorough airtightness and insulation, new space conditioning and energy-recovery-ventilation, triple glazed windows, and an interior of incredible elegance. While we maintained the foundation and overall massing, this is essentially a new house, well equipped for a new generation of use and enjoyment.
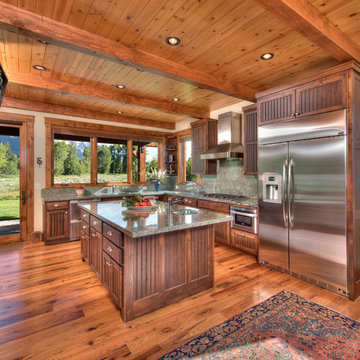
Lane G. Valiante
Mountain style u-shaped medium tone wood floor enclosed kitchen photo in Other with an island, an undermount sink, recessed-panel cabinets, dark wood cabinets, stainless steel appliances and gray countertops
Mountain style u-shaped medium tone wood floor enclosed kitchen photo in Other with an island, an undermount sink, recessed-panel cabinets, dark wood cabinets, stainless steel appliances and gray countertops

The Matterhorn's lower level kitchen features a sleek and modern design. Head over to our website to view our entire portfolio: www.thecabinetgalleryutah.com.
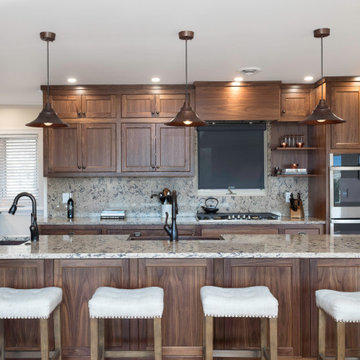
Kitchen - transitional l-shaped medium tone wood floor and brown floor kitchen idea in Other with a farmhouse sink, shaker cabinets, dark wood cabinets, gray backsplash, stainless steel appliances, an island and gray countertops

Inspiration for a large industrial galley light wood floor and beige floor eat-in kitchen remodel in New York with an undermount sink, flat-panel cabinets, dark wood cabinets, gray backsplash, black appliances, an island and gray countertops
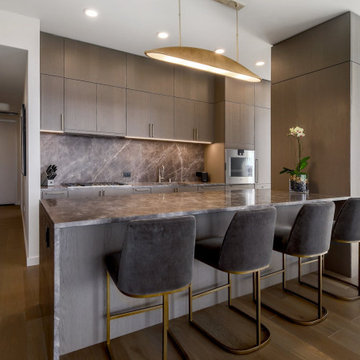
A gray toned open-concept kitchen with a dark marble backsplash and island.
Eat-in kitchen - large contemporary light wood floor and brown floor eat-in kitchen idea in Austin with dark wood cabinets, gray backsplash, stainless steel appliances, an island and gray countertops
Eat-in kitchen - large contemporary light wood floor and brown floor eat-in kitchen idea in Austin with dark wood cabinets, gray backsplash, stainless steel appliances, an island and gray countertops

Elizabeth Pedinotti Haynes
Mid-sized minimalist single-wall ceramic tile and beige floor eat-in kitchen photo in Burlington with a drop-in sink, flat-panel cabinets, dark wood cabinets, granite countertops, white backsplash, marble backsplash, stainless steel appliances, an island and gray countertops
Mid-sized minimalist single-wall ceramic tile and beige floor eat-in kitchen photo in Burlington with a drop-in sink, flat-panel cabinets, dark wood cabinets, granite countertops, white backsplash, marble backsplash, stainless steel appliances, an island and gray countertops
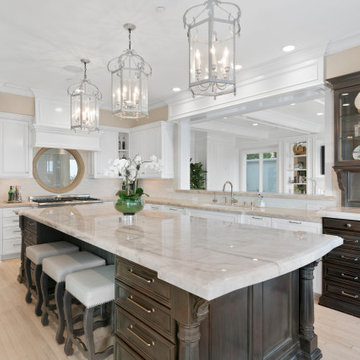
Elegant u-shaped light wood floor and beige floor kitchen photo in Cedar Rapids with quartzite countertops, an undermount sink, raised-panel cabinets, dark wood cabinets, stainless steel appliances, an island and gray countertops
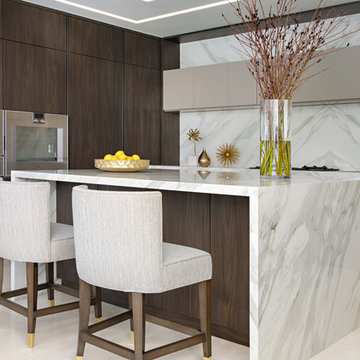
Example of a trendy u-shaped beige floor kitchen design in Orange County with flat-panel cabinets, dark wood cabinets, gray backsplash, paneled appliances, an island and gray countertops
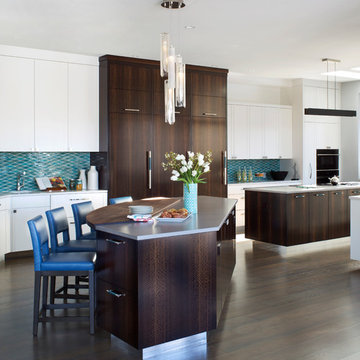
Eat-in kitchen - contemporary u-shaped dark wood floor eat-in kitchen idea in Denver with flat-panel cabinets, dark wood cabinets, blue backsplash, ceramic backsplash, black appliances, two islands and gray countertops
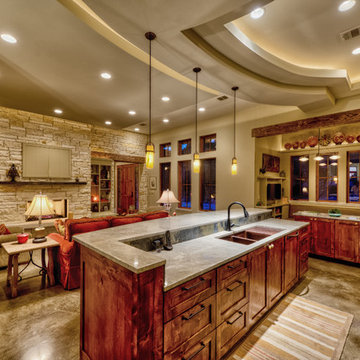
Massive gourmet kitchen
Example of a large classic u-shaped concrete floor and gray floor open concept kitchen design in Austin with two islands, an undermount sink, dark wood cabinets, marble countertops, multicolored backsplash, flat-panel cabinets, slate backsplash, stainless steel appliances and gray countertops
Example of a large classic u-shaped concrete floor and gray floor open concept kitchen design in Austin with two islands, an undermount sink, dark wood cabinets, marble countertops, multicolored backsplash, flat-panel cabinets, slate backsplash, stainless steel appliances and gray countertops
Kitchen with Dark Wood Cabinets and Gray Countertops Ideas

Inspiration for a large mediterranean galley brown floor, dark wood floor and exposed beam open concept kitchen remodel in Austin with dark wood cabinets, gray backsplash, stone tile backsplash, stainless steel appliances, an island, gray countertops, an undermount sink and shaker cabinets
1





