Kitchen with Wood Countertops and Gray Countertops Ideas
Refine by:
Budget
Sort by:Popular Today
1 - 20 of 757 photos

This Greenlake area home is the result of an extensive collaboration with the owners to recapture the architectural character of the 1920’s and 30’s era craftsman homes built in the neighborhood. Deep overhangs, notched rafter tails, and timber brackets are among the architectural elements that communicate this goal.
Given its modest 2800 sf size, the home sits comfortably on its corner lot and leaves enough room for an ample back patio and yard. An open floor plan on the main level and a centrally located stair maximize space efficiency, something that is key for a construction budget that values intimate detailing and character over size.
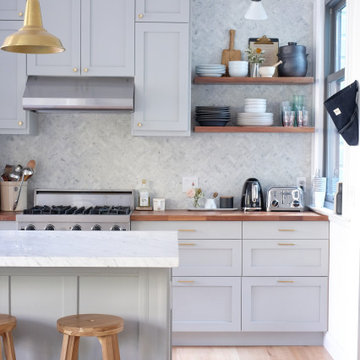
Design by Gina Rachelle Design.
Photography by Max Maloney.
Example of a transitional galley light wood floor and beige floor kitchen design in San Francisco with shaker cabinets, gray cabinets, wood countertops, stainless steel appliances, an island and gray countertops
Example of a transitional galley light wood floor and beige floor kitchen design in San Francisco with shaker cabinets, gray cabinets, wood countertops, stainless steel appliances, an island and gray countertops
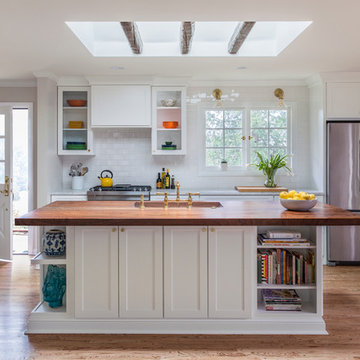
This fresh open casual kitchen is illuminated by natural light flowing through the over sized sky lights. The skylight opening was re purposed from the removal large fireplace closing off this kitchen from the beautiful views to the back yard. Open shelving was incorporated into the island to add color and provide a less heavy feel to the island. The thick walnut slab counter and rustic beams deliver warmth and that great Northwest character.
David Papazian Photography

Graham Atkins-Hughes
Mid-sized beach style u-shaped painted wood floor and white floor open concept kitchen photo in New York with a farmhouse sink, open cabinets, white cabinets, wood countertops, stainless steel appliances, an island and gray countertops
Mid-sized beach style u-shaped painted wood floor and white floor open concept kitchen photo in New York with a farmhouse sink, open cabinets, white cabinets, wood countertops, stainless steel appliances, an island and gray countertops
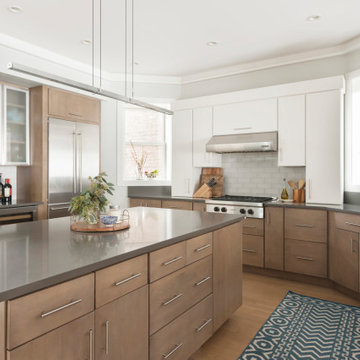
Trendy u-shaped medium tone wood floor kitchen photo in Los Angeles with wood countertops, gray backsplash, stainless steel appliances, an island and gray countertops
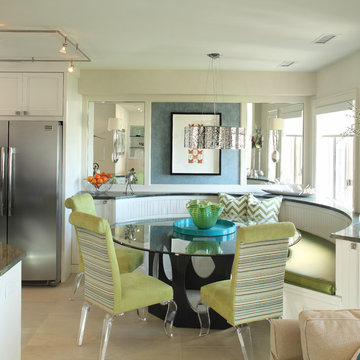
Eat-in kitchen - small coastal u-shaped cement tile floor and beige floor eat-in kitchen idea in Charleston with a drop-in sink, raised-panel cabinets, white cabinets, wood countertops, metallic backsplash, glass tile backsplash, stainless steel appliances, no island and gray countertops
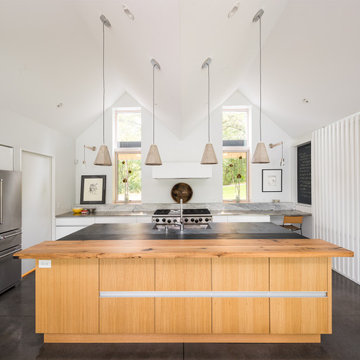
Perched on a ridge 20 feet above a private lake in Stillwater, Minnesota, the clients wanted an age-in-place home where strong design influenced by the natural surroundings informed the space and shape of the project. CITYDESKSTUDIO carefully sited the home in one of the many natural clearings within their wooded property alongside a private lake, maximizing connection to the land, while preserving trees and natural topography. The home is distinguished by a light-filled, vaulted living area, a continuous timber loggia forming the entry court and connection to the garage, and a landscape design filled with rain gardens and indigenous rocks and plantings. The home features one-level living with a walk-out lower level which maintains a low profile upon approach, allowing the home to fit gracefully within its context. Sustainable features include landscaping with rain gardens to control rainwater, thermal mass concrete, geothermal in-floor heating, and a 10 kilowatt photovoltaic array with home batteries to allow fully off-grid living. Locally sourced building materials were used where possible for cedar siding and patio paving, including re-used soapstone counters. Select trees were harvested directly off the land for the staircase, interior wall finishes and the 10-foot dining table.
Project Team:
Ben Awes AIA, Principal-In-Charge
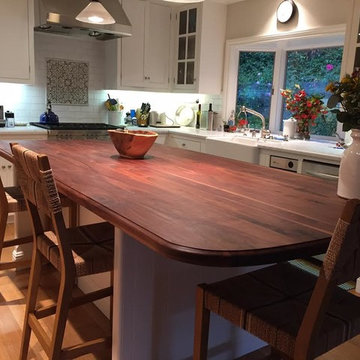
Armani Fine Woodworking Wide Plank Walnut Countertop with mineral oil and organic beeswax finish.
Armanifinewoodworking.com. Custom Made-to-Order. Shipped Nationwide.
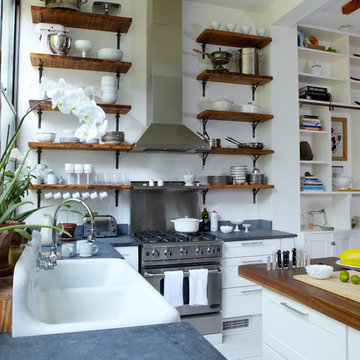
Graham Atkins-Hughes
Inspiration for a mid-sized coastal u-shaped painted wood floor and white floor open concept kitchen remodel in New York with a farmhouse sink, open cabinets, white cabinets, wood countertops, stainless steel appliances, an island and gray countertops
Inspiration for a mid-sized coastal u-shaped painted wood floor and white floor open concept kitchen remodel in New York with a farmhouse sink, open cabinets, white cabinets, wood countertops, stainless steel appliances, an island and gray countertops

Mid-sized minimalist galley cement tile floor and gray floor open concept kitchen photo in Austin with flat-panel cabinets, cement tile backsplash, paneled appliances, an island, a drop-in sink, light wood cabinets, wood countertops, white backsplash and gray countertops
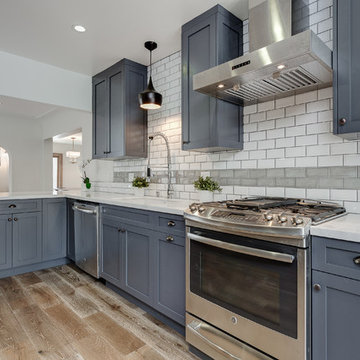
Stove, Hood, Subway Tile Backsplash. Dark Grey Cabinets with grey counters.
Inspiration for a mid-sized l-shaped light wood floor and brown floor eat-in kitchen remodel in Los Angeles with a drop-in sink, shaker cabinets, blue cabinets, wood countertops, white backsplash, cement tile backsplash, stainless steel appliances, a peninsula and gray countertops
Inspiration for a mid-sized l-shaped light wood floor and brown floor eat-in kitchen remodel in Los Angeles with a drop-in sink, shaker cabinets, blue cabinets, wood countertops, white backsplash, cement tile backsplash, stainless steel appliances, a peninsula and gray countertops
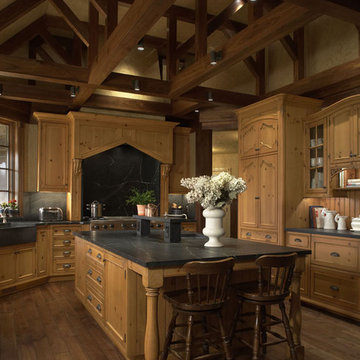
This kitchen is part of a new home project that has been the on going hobby of the owner for over 10 years of on and off construction. The exterior of the home was intended to appear as if it had been built in pieces over 100 years. The interior is more sophisticated but still done to reflect an older period in time. The trim and beam work is solid walnut, mostly cut from bartered trees and sawn into boards and timbers by the owner. A local mill shop helped mill and install the wood into finished members and trim. The kitchen is designed to be used by several family members at one time. It also opens up to a dining area designed around a boarding house table that has been the center piece of family life for many years.
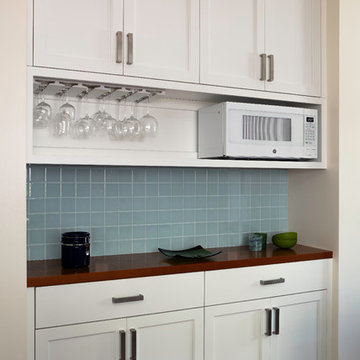
Photo by Michael Hospelt
Example of a mid-sized transitional u-shaped medium tone wood floor and brown floor eat-in kitchen design in San Francisco with an undermount sink, shaker cabinets, white cabinets, wood countertops, blue backsplash, stainless steel appliances, a peninsula, gray countertops and glass tile backsplash
Example of a mid-sized transitional u-shaped medium tone wood floor and brown floor eat-in kitchen design in San Francisco with an undermount sink, shaker cabinets, white cabinets, wood countertops, blue backsplash, stainless steel appliances, a peninsula, gray countertops and glass tile backsplash
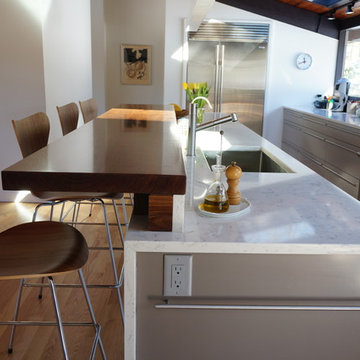
Caesarstone Counters
Caesarstone Island Back
Black Walnut Island Overhang
Handcrafted Cabinetry by:
Taylor Made Cabinets of Leominster MA
Inspiration for a mid-sized contemporary galley light wood floor and brown floor eat-in kitchen remodel in Boston with flat-panel cabinets, gray cabinets, wood countertops, green backsplash, glass tile backsplash, stainless steel appliances, an island, a single-bowl sink and gray countertops
Inspiration for a mid-sized contemporary galley light wood floor and brown floor eat-in kitchen remodel in Boston with flat-panel cabinets, gray cabinets, wood countertops, green backsplash, glass tile backsplash, stainless steel appliances, an island, a single-bowl sink and gray countertops
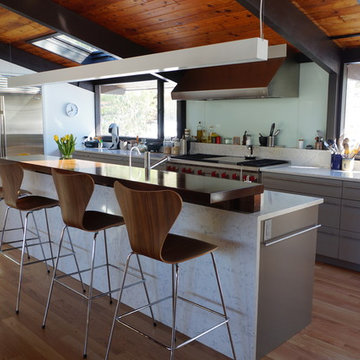
This Lake house Kitchen Design includes Slanted Wood Ceilings with Black Columns & Walnut Accents.
Additional Design elements: A Glass Tile Back splash,
Grey Lacquer Cabinets with Slab Doors and extra wide/deep drawers.
Custom Made Cabinetry by Taylor Made Cabinets of Leominster MA
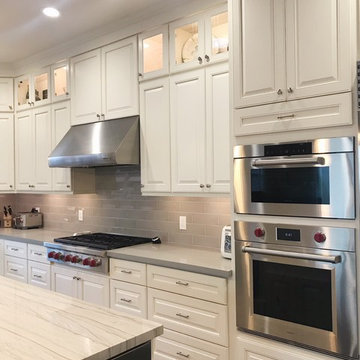
Large elegant l-shaped painted wood floor eat-in kitchen photo in San Francisco with an undermount sink, raised-panel cabinets, beige cabinets, wood countertops, gray backsplash, ceramic backsplash, stainless steel appliances, an island and gray countertops
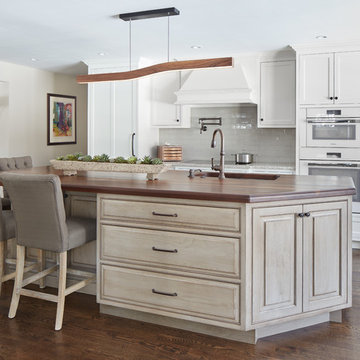
Photo by Jared Kuzia.
Mid-sized transitional l-shaped dark wood floor and brown floor open concept kitchen photo in Boston with a single-bowl sink, wood countertops, gray backsplash, glass tile backsplash, white appliances, an island, raised-panel cabinets, distressed cabinets and gray countertops
Mid-sized transitional l-shaped dark wood floor and brown floor open concept kitchen photo in Boston with a single-bowl sink, wood countertops, gray backsplash, glass tile backsplash, white appliances, an island, raised-panel cabinets, distressed cabinets and gray countertops
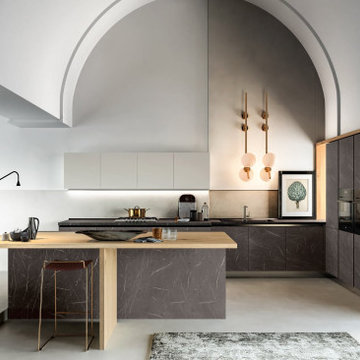
A modern kitchen with a marble look cabinet finish with light wood accents from the Design Collection. This style comes in different colors with a variety of counter materials.
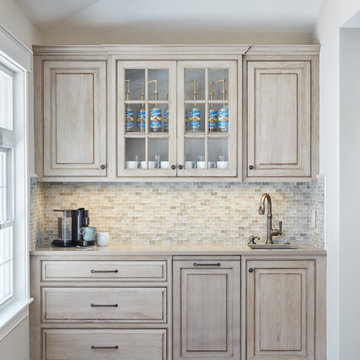
Photo by Jared Kuzia.
Inspiration for a mid-sized transitional l-shaped dark wood floor and brown floor open concept kitchen remodel in Boston with a single-bowl sink, raised-panel cabinets, distressed cabinets, glass tile backsplash, an island, wood countertops, gray backsplash, white appliances and gray countertops
Inspiration for a mid-sized transitional l-shaped dark wood floor and brown floor open concept kitchen remodel in Boston with a single-bowl sink, raised-panel cabinets, distressed cabinets, glass tile backsplash, an island, wood countertops, gray backsplash, white appliances and gray countertops
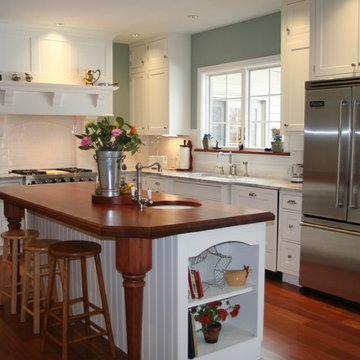
Designed by a Woodwork Specialties professional kitchen and bath designer, these Brookhaven Cabinetry cabinets by Wood-Mode have a Lewisburg Recessed door style with a Maple Nordic White finish. Angie Farrell, ASID
Kitchen with Wood Countertops and Gray Countertops Ideas
1





