Kitchen with Green Cabinets and Black Countertops Ideas
Refine by:
Budget
Sort by:Popular Today
1 - 20 of 1,220 photos

Bring heirloom quality to your kitchen design. Play with your brick pattern, like this kitchen's dark green brick floor.
DESIGN
Pepper Design Co.
PHOTOS
Allison Corona
Tile Shown: Brick in Custom Green, try Cascade for a similar look.

Inspiration for a timeless kitchen remodel in Boston with an undermount sink, glass-front cabinets, green cabinets, black backsplash, stainless steel appliances, an island and black countertops
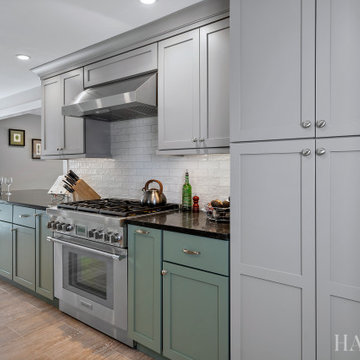
Inspiration for a mid-sized transitional galley laminate floor and brown floor enclosed kitchen remodel in Philadelphia with an undermount sink, shaker cabinets, green cabinets, quartz countertops, white backsplash, porcelain backsplash, stainless steel appliances, a peninsula and black countertops

brass hardware, sage green cabinets, inset hood, old house, soapstone countertops, terra cotta floor tile, tudor house, vintage lighting
Example of a classic l-shaped red floor kitchen design in Seattle with a farmhouse sink, recessed-panel cabinets, green cabinets, black backsplash, an island and black countertops
Example of a classic l-shaped red floor kitchen design in Seattle with a farmhouse sink, recessed-panel cabinets, green cabinets, black backsplash, an island and black countertops

Example of a small cottage l-shaped laminate floor and brown floor enclosed kitchen design in Philadelphia with a farmhouse sink, shaker cabinets, green cabinets, soapstone countertops, black backsplash, stone slab backsplash, stainless steel appliances, an island and black countertops

Eat-in kitchen - large traditional l-shaped dark wood floor and brown floor eat-in kitchen idea in Columbus with a farmhouse sink, recessed-panel cabinets, green cabinets, soapstone countertops, green backsplash, stainless steel appliances, an island and black countertops

Example of a large transitional l-shaped light wood floor and brown floor open concept kitchen design in Oklahoma City with an undermount sink, shaker cabinets, green cabinets, quartzite countertops, white backsplash, marble backsplash, white appliances, two islands and black countertops
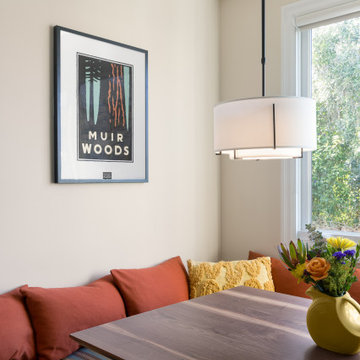
Detail shot of kitchen banquette.
Example of a mid-sized transitional galley porcelain tile and black floor eat-in kitchen design in San Francisco with an undermount sink, recessed-panel cabinets, green cabinets, quartz countertops, orange backsplash, ceramic backsplash, stainless steel appliances and black countertops
Example of a mid-sized transitional galley porcelain tile and black floor eat-in kitchen design in San Francisco with an undermount sink, recessed-panel cabinets, green cabinets, quartz countertops, orange backsplash, ceramic backsplash, stainless steel appliances and black countertops

Example of a classic l-shaped medium tone wood floor and brown floor kitchen design in Providence with a farmhouse sink, shaker cabinets, green cabinets, green backsplash, wood backsplash, stainless steel appliances, an island and black countertops

Inspiration for a mid-sized transitional l-shaped medium tone wood floor and brown floor open concept kitchen remodel in Indianapolis with an undermount sink, shaker cabinets, green cabinets, soapstone countertops, ceramic backsplash, stainless steel appliances, an island and black countertops
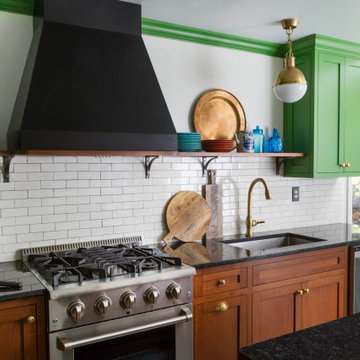
Example of a mid-sized eclectic l-shaped slate floor and green floor eat-in kitchen design in Philadelphia with an undermount sink, shaker cabinets, green cabinets, granite countertops, white backsplash, ceramic backsplash, stainless steel appliances, an island and black countertops
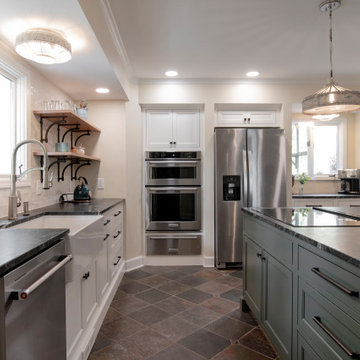
Enclosed kitchen - mid-sized cottage l-shaped slate floor and multicolored floor enclosed kitchen idea in Nashville with a farmhouse sink, beaded inset cabinets, green cabinets, soapstone countertops, white backsplash, ceramic backsplash, stainless steel appliances, an island and black countertops
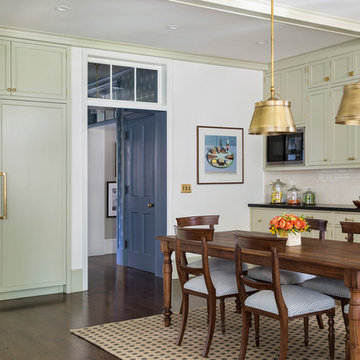
Interior design by Tineke Triggs of Artistic Designs for Living. Photography by Laura Hull.
Large elegant l-shaped dark wood floor and brown floor eat-in kitchen photo in San Francisco with a farmhouse sink, recessed-panel cabinets, green cabinets, marble countertops, white backsplash, ceramic backsplash, paneled appliances, no island and black countertops
Large elegant l-shaped dark wood floor and brown floor eat-in kitchen photo in San Francisco with a farmhouse sink, recessed-panel cabinets, green cabinets, marble countertops, white backsplash, ceramic backsplash, paneled appliances, no island and black countertops
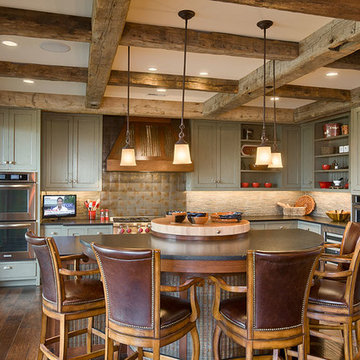
The kitchen, with large semicircular dining area at islnad and butcher block lazy susan.
Roger Wade photo
Inspiration for a large rustic l-shaped dark wood floor kitchen remodel in Other with flat-panel cabinets, green cabinets, granite countertops, stone tile backsplash, stainless steel appliances, an island and black countertops
Inspiration for a large rustic l-shaped dark wood floor kitchen remodel in Other with flat-panel cabinets, green cabinets, granite countertops, stone tile backsplash, stainless steel appliances, an island and black countertops
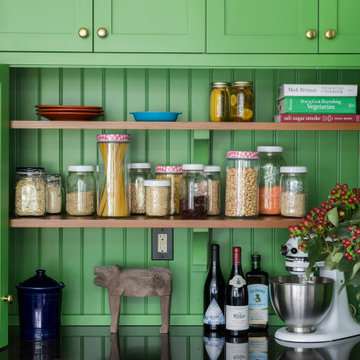
Example of a mid-sized eclectic l-shaped slate floor and green floor eat-in kitchen design in Philadelphia with an undermount sink, shaker cabinets, green cabinets, granite countertops, white backsplash, ceramic backsplash, stainless steel appliances, an island and black countertops
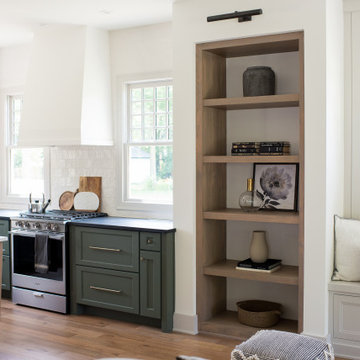
Example of a mid-sized transitional l-shaped medium tone wood floor and brown floor open concept kitchen design in Indianapolis with an undermount sink, shaker cabinets, green cabinets, soapstone countertops, ceramic backsplash, stainless steel appliances, an island and black countertops
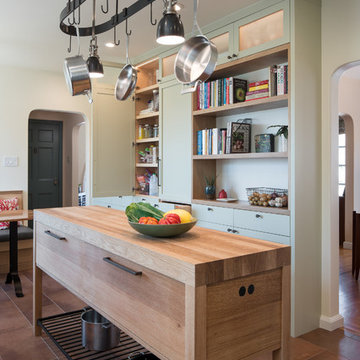
Mark Compton
Enclosed kitchen - mid-sized contemporary single-wall ceramic tile and brown floor enclosed kitchen idea in San Francisco with an undermount sink, shaker cabinets, green cabinets, marble countertops, white backsplash, ceramic backsplash, stainless steel appliances, an island and black countertops
Enclosed kitchen - mid-sized contemporary single-wall ceramic tile and brown floor enclosed kitchen idea in San Francisco with an undermount sink, shaker cabinets, green cabinets, marble countertops, white backsplash, ceramic backsplash, stainless steel appliances, an island and black countertops

It is not uncommon for down2earth interior design to be tasked with the challenge of combining an existing kitchen and dining room into one open space that is great for communal cooking and entertaining. But what happens when that request is only the beginning? In this kitchen, our clients had big dreams for their space that went well beyond opening up the plan and included flow, organization, a timeless aesthetic, and partnering with local vendors.
Although the family wanted all the modern conveniences afforded them by a total kitchen renovation, they also wanted it to look timeless and fit in with the aesthetic of their 100 year old home. So all design decisions were made with an eye towards timelessness, from the profile of the cabinet doors, to the handmade backsplash tiles, to the choice of soapstone for countertops, which is a beautiful material that is naturally heat resistant. The soapstone was strategically positioned so that the most stunning veins would be on display across the island top and on the wall behind the cooktop. Even the green color of the cabinet, and the subtle green-greys of the trim were specifically chosen for their softness so they will not look stark or trendy in this classic home.
To address issues of flow, the clients really analyzed how they cook, entertain, and eat. We went well beyond the typical “kitchen triangle” to make sure all the hot spots of the kitchen were in the most functional locations within the space. Once we located the “big moves” we really dug down into the details. Some noteworthy ones include a whole wall of deep pantries with pull outs so all food storage is in one place, knives stored in a drawer right over the cutting boards, trash located right behind the sink, and pots, pans, cookie sheets located right by the oven, and a pullout for the Kitchenaid mixer. There are also pullouts that serve as dedicated storage next to the oven for oils, spices, and utensils, and a microwave located in the island which will facilitate aging in place if that becomes an objective in the future. A broom and cleaning supply storage closet at the top of the basement stairs coordinates with the kitchen cabinets so it will look nice if on view, or it can be hidden behind barn doors that tuck just a bit behind the oven. Storage for platters and a bar are located near the dining room so they will be on hand for entertaining.
As a couple deeply invested in their local community, it was important to the homeowners to work with as many local vendors as possible. From flooring to woodwork to tile to countertops, choosing the right materials to make this project come together was a real collaborative effort. Their close community connections also inspired these empty nesters to stay in their home and update it to their needs, rather than relocating. The space can now accommodate their growing family that might consist of children’s spouses, grandkids, and furry friends alike.
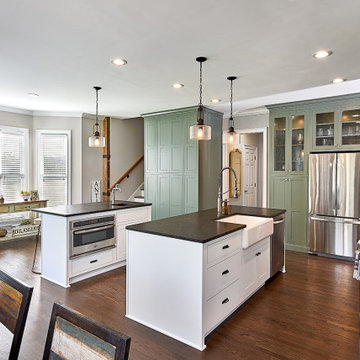
Two islands provide separate work zones and ample traffic flow. The green cabinets next to the stairs hide a walk-in pantry. © Lassiter Photography
Eat-in kitchen - mid-sized country l-shaped dark wood floor and brown floor eat-in kitchen idea in Charlotte with a farmhouse sink, shaker cabinets, green cabinets, granite countertops, brown backsplash, porcelain backsplash, stainless steel appliances, two islands and black countertops
Eat-in kitchen - mid-sized country l-shaped dark wood floor and brown floor eat-in kitchen idea in Charlotte with a farmhouse sink, shaker cabinets, green cabinets, granite countertops, brown backsplash, porcelain backsplash, stainless steel appliances, two islands and black countertops
Kitchen with Green Cabinets and Black Countertops Ideas
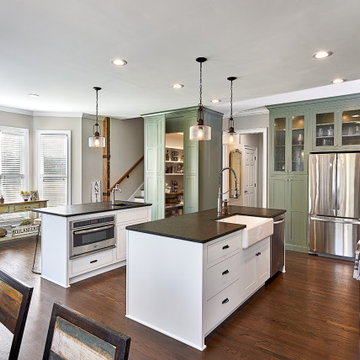
A hidden walk-in pantry houses small countertop appliances as well as bulk storage. © Lassiter Photography
Inspiration for a mid-sized country l-shaped dark wood floor and brown floor eat-in kitchen remodel in Charlotte with a farmhouse sink, shaker cabinets, green cabinets, granite countertops, brown backsplash, porcelain backsplash, stainless steel appliances, two islands and black countertops
Inspiration for a mid-sized country l-shaped dark wood floor and brown floor eat-in kitchen remodel in Charlotte with a farmhouse sink, shaker cabinets, green cabinets, granite countertops, brown backsplash, porcelain backsplash, stainless steel appliances, two islands and black countertops
1





