Kitchen with Green Cabinets and Marble Countertops Ideas
Refine by:
Budget
Sort by:Popular Today
81 - 100 of 2,076 photos
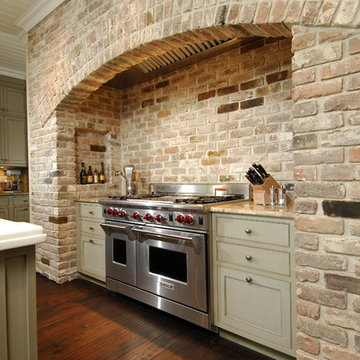
Chris & Cami Photography
Inspiration for a large transitional u-shaped dark wood floor eat-in kitchen remodel in Charleston with a double-bowl sink, beaded inset cabinets, green cabinets, marble countertops, stainless steel appliances and an island
Inspiration for a large transitional u-shaped dark wood floor eat-in kitchen remodel in Charleston with a double-bowl sink, beaded inset cabinets, green cabinets, marble countertops, stainless steel appliances and an island
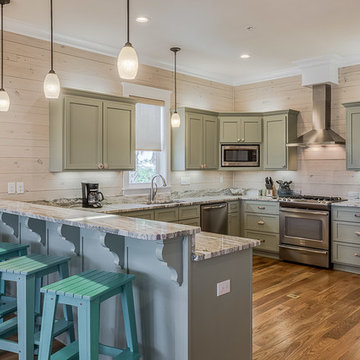
Inspiration for a large coastal u-shaped medium tone wood floor open concept kitchen remodel in Miami with an undermount sink, recessed-panel cabinets, green cabinets, marble countertops, beige backsplash, stainless steel appliances and a peninsula
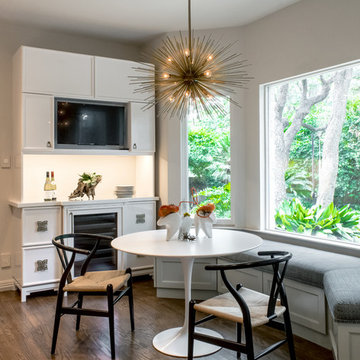
Elle Decor modern traditional kitchen features lucite and cowhide barstools, walnut island, brass inlay, lucite pendant lights, butterfly, bookmatched marble, custom pantry door, custom stainless and brass vent hood, hidden paper towel storage, hidden coffee bar.
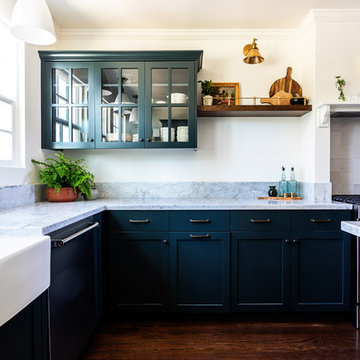
Inspiration for a mid-sized farmhouse u-shaped dark wood floor eat-in kitchen remodel in Los Angeles with a farmhouse sink, glass-front cabinets, green cabinets, marble countertops, an island and white countertops

Marty Paoletta
Inspiration for a huge timeless l-shaped medium tone wood floor open concept kitchen remodel in Nashville with a farmhouse sink, flat-panel cabinets, green cabinets, marble countertops, brown backsplash, paneled appliances and an island
Inspiration for a huge timeless l-shaped medium tone wood floor open concept kitchen remodel in Nashville with a farmhouse sink, flat-panel cabinets, green cabinets, marble countertops, brown backsplash, paneled appliances and an island
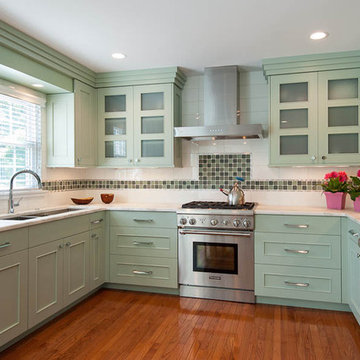
Photos taken by J.W. Smith. This kitchen was designed to bridge the gap between contemporary and traditional styles since the architectural style of the house is traditional, but the owner's taste leans towards contemporary. The owner wanted the cabinets to be different from the often seen white painted cabinets, but also wanted the kitchen to appear light and breezy. The purpose of the glass tile work is to create a textural change from soft to chrisp and clean. The white dish pantry seen near the kitchen table was an existing piece. On either side, closed door drywall niches were built out to flank the dish pantry.
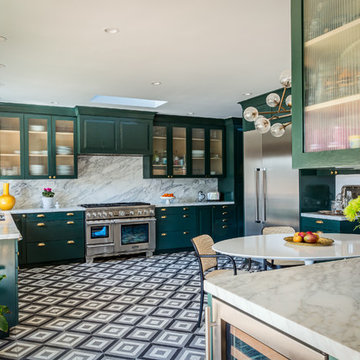
Patrick Kelly
Example of a large eclectic l-shaped cement tile floor and black floor eat-in kitchen design in Los Angeles with an undermount sink, raised-panel cabinets, green cabinets, marble countertops, white backsplash, marble backsplash and stainless steel appliances
Example of a large eclectic l-shaped cement tile floor and black floor eat-in kitchen design in Los Angeles with an undermount sink, raised-panel cabinets, green cabinets, marble countertops, white backsplash, marble backsplash and stainless steel appliances
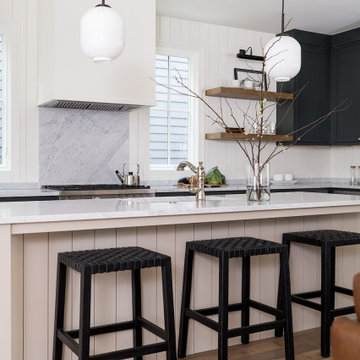
Inspiration for a mid-sized transitional l-shaped medium tone wood floor and brown floor kitchen remodel in Indianapolis with an undermount sink, shaker cabinets, green cabinets, marble countertops, white backsplash, marble backsplash, stainless steel appliances, an island and white countertops
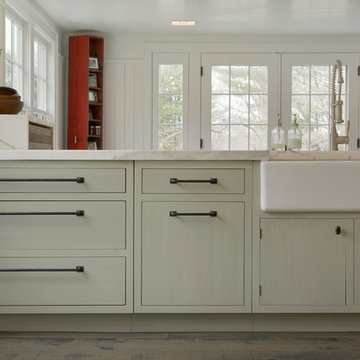
While renovating their home located on a horse farm in Bedford, NY, it wasn’t surprising this husband and wife (who also is an equestrian) wanted their house to have a “barn feel”. To start, sourced reclaimed wood was used on the walls, floors and ceiling beams. This traditional kitchen, designed by Paulette Gambacorta, features Bilotta Collection cabinetry in a flush flat panel custom green paint with a glaze on maple. An added detail of a “crossbuck” end on the peninsula was custom made from reclaimed wood and inspired by the look of barn doors. Reclaimed wood shelves on iron brackets replaced upper cabinets for easy access. The marble countertops have a hand cut edge detail to resemble the look of when the stone was first quarried. An antique carpenter’s work bench was restored by the builder, for use as an island and extra work station. An apron front sink and a wains panel backsplash completed the barn look and feel.
Bilotta Designer: Paulette Gambacorta
Builder: Doug Slater, D.A.S. Custom Builders
Interior Designer: Reza Nouranian, Reza Nouranian Design, LLC
Architect: Rich Granoff
Photo Credit:Peter Krupenye
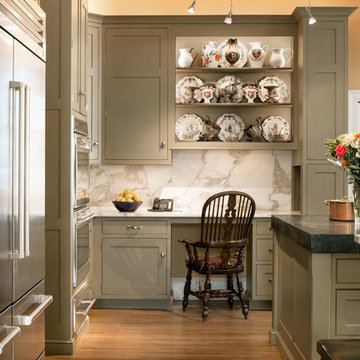
Catherine Tighe
Inspiration for a timeless medium tone wood floor and brown floor kitchen remodel in DC Metro with an undermount sink, beaded inset cabinets, green cabinets, marble countertops, white backsplash, stone slab backsplash, stainless steel appliances and an island
Inspiration for a timeless medium tone wood floor and brown floor kitchen remodel in DC Metro with an undermount sink, beaded inset cabinets, green cabinets, marble countertops, white backsplash, stone slab backsplash, stainless steel appliances and an island
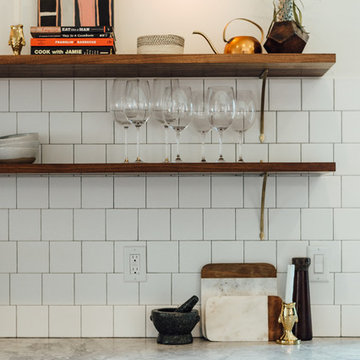
Kerri Fukui
Inspiration for a large eclectic l-shaped light wood floor open concept kitchen remodel in Salt Lake City with a drop-in sink, flat-panel cabinets, green cabinets, marble countertops, white backsplash, ceramic backsplash, colored appliances and an island
Inspiration for a large eclectic l-shaped light wood floor open concept kitchen remodel in Salt Lake City with a drop-in sink, flat-panel cabinets, green cabinets, marble countertops, white backsplash, ceramic backsplash, colored appliances and an island
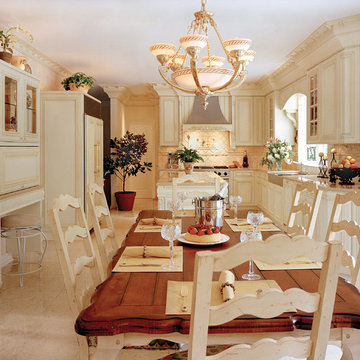
Inspiration for a mid-sized transitional l-shaped travertine floor eat-in kitchen remodel in Dallas with a double-bowl sink, raised-panel cabinets, green cabinets, marble countertops, beige backsplash, stone tile backsplash, stainless steel appliances and an island
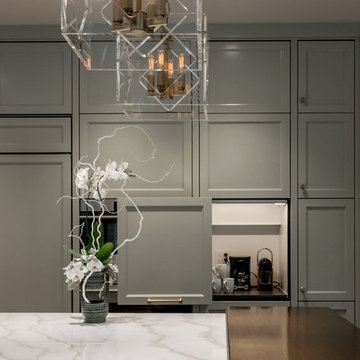
Chic glamorous kitchen in the heart of San Antonio! What fun to entertain family and friends around this stunning island with its walnut bar top. Touches of lucite on the barstools and pendant lights add modern sparkle! Custom touches include gold banding on island cabinet and vent hood, custom plated cabinet hardware, walnut waterfall conversation counter, unique pantry door, butterfly or bookmatched marble splash. Coffee Bar: now you see it - now you don't! Enjoy!
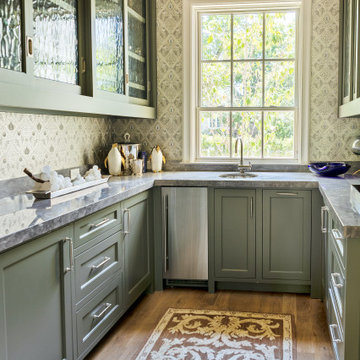
Example of a mid-sized classic u-shaped light wood floor and brown floor kitchen pantry design in Dallas with a drop-in sink, shaker cabinets, green cabinets, marble countertops, stainless steel appliances and white countertops
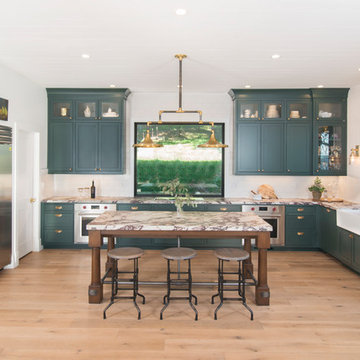
Example of a large farmhouse galley medium tone wood floor and brown floor eat-in kitchen design in San Francisco with a drop-in sink, flat-panel cabinets, green cabinets, marble countertops, white backsplash, ceramic backsplash, stainless steel appliances, an island and white countertops
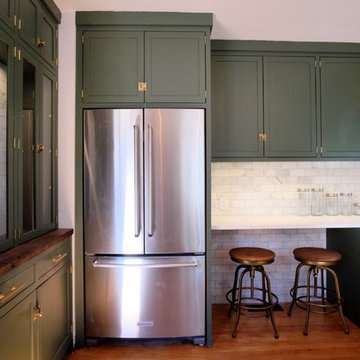
A modern farmhouse kitchen with custom shaker cabinets
Example of a small cottage u-shaped medium tone wood floor and brown floor enclosed kitchen design in New York with a farmhouse sink, shaker cabinets, green cabinets, marble countertops, white backsplash, ceramic backsplash, stainless steel appliances, no island and white countertops
Example of a small cottage u-shaped medium tone wood floor and brown floor enclosed kitchen design in New York with a farmhouse sink, shaker cabinets, green cabinets, marble countertops, white backsplash, ceramic backsplash, stainless steel appliances, no island and white countertops
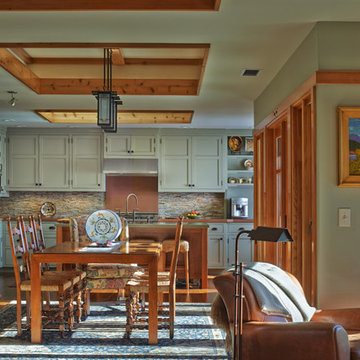
Dining room and kitchen beyond
photo:Kris Knutson
Inspiration for a mid-sized craftsman single-wall medium tone wood floor eat-in kitchen remodel in San Francisco with a double-bowl sink, flat-panel cabinets, green cabinets, marble countertops, multicolored backsplash, mosaic tile backsplash, stainless steel appliances and an island
Inspiration for a mid-sized craftsman single-wall medium tone wood floor eat-in kitchen remodel in San Francisco with a double-bowl sink, flat-panel cabinets, green cabinets, marble countertops, multicolored backsplash, mosaic tile backsplash, stainless steel appliances and an island
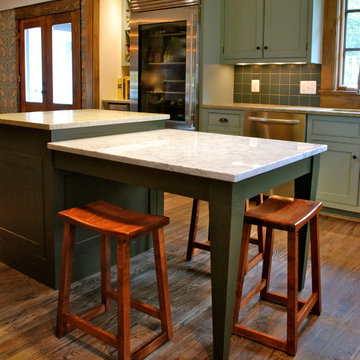
Mid-sized arts and crafts single-wall medium tone wood floor eat-in kitchen photo in DC Metro with beaded inset cabinets, green cabinets, green backsplash, porcelain backsplash, stainless steel appliances, an island and marble countertops
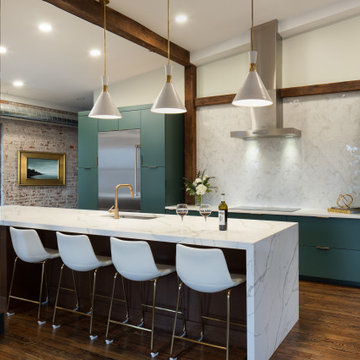
This penthouse in an industrial warehouse pairs old and new for versatility, function, and beauty. Modern custom pine green cabinets offer plenty of storage. An extended multi-purpose island with a waterfall edge includes seating, storage and sink.
Kitchen with Green Cabinets and Marble Countertops Ideas
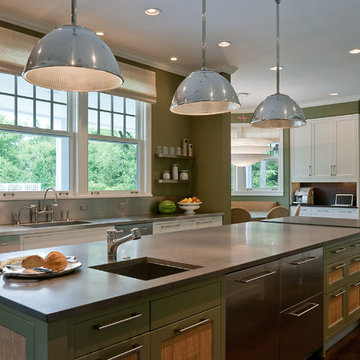
Bruce Van Inwegen
Inspiration for a large transitional dark wood floor, brown floor and vaulted ceiling eat-in kitchen remodel in Chicago with an integrated sink, recessed-panel cabinets, green cabinets, marble countertops, metallic backsplash, stainless steel appliances, an island and gray countertops
Inspiration for a large transitional dark wood floor, brown floor and vaulted ceiling eat-in kitchen remodel in Chicago with an integrated sink, recessed-panel cabinets, green cabinets, marble countertops, metallic backsplash, stainless steel appliances, an island and gray countertops
5

