Kitchen with Black Appliances and Green Countertops Ideas
Refine by:
Budget
Sort by:Popular Today
1 - 20 of 228 photos
Item 1 of 3
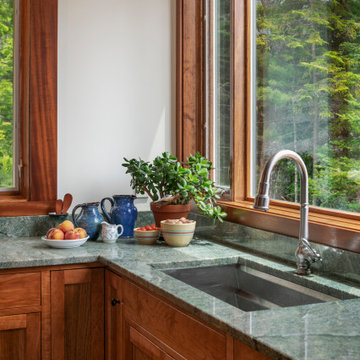
Headland is a NextHouse, situated to take advantage of the site’s panoramic ocean views while still providing privacy from the neighboring property. The home’s solar orientation provides passive solar heat gains in the winter while the home’s deep overhangs provide shade for the large glass windows in the summer. The mono-pitch roof was strategically designed to slope up towards the ocean to maximize daylight and the views.
The exposed post and beam construction allows for clear, open spaces throughout the home, but also embraces a connection with the land to invite the outside in. The aluminum clad windows, fiber cement siding and cedar trim facilitate lower maintenance without compromising the home’s quality or aesthetic.
The homeowners wanted to create a space that welcomed guests for frequent family gatherings. Acorn Deck House Company obliged by designing the home with a focus on indoor and outdoor entertaining spaces with a large, open great room and kitchen, expansive decks and a flexible layout to accommodate visitors. There is also a private master suite and roof deck, which showcases the views while maintaining privacy.

Large arts and crafts galley porcelain tile and beige floor eat-in kitchen photo in Phoenix with a double-bowl sink, shaker cabinets, medium tone wood cabinets, granite countertops, red backsplash, ceramic backsplash, black appliances, an island and green countertops
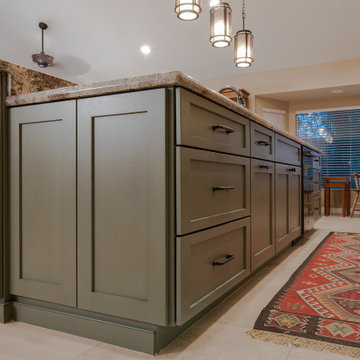
Inspiration for a large craftsman galley porcelain tile and beige floor eat-in kitchen remodel in Phoenix with a double-bowl sink, shaker cabinets, medium tone wood cabinets, granite countertops, red backsplash, ceramic backsplash, black appliances, an island and green countertops
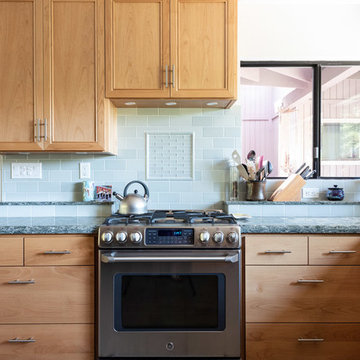
©2018 Sligh Cabinets, Inc. | Custom Cabinetry and Counter tops by Sligh Cabinets, Inc.
Eat-in kitchen - mid-sized traditional u-shaped ceramic tile and gray floor eat-in kitchen idea in San Luis Obispo with a drop-in sink, recessed-panel cabinets, medium tone wood cabinets, quartz countertops, green backsplash, ceramic backsplash, black appliances, an island and green countertops
Eat-in kitchen - mid-sized traditional u-shaped ceramic tile and gray floor eat-in kitchen idea in San Luis Obispo with a drop-in sink, recessed-panel cabinets, medium tone wood cabinets, quartz countertops, green backsplash, ceramic backsplash, black appliances, an island and green countertops
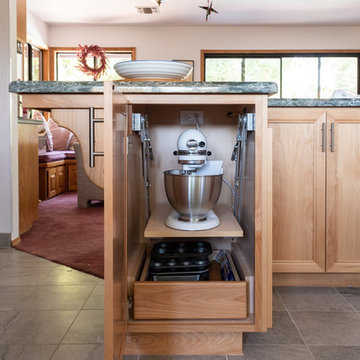
©2018 Sligh Cabinets, Inc. | Custom Cabinetry and Counter tops by Sligh Cabinets, Inc.
Mid-sized elegant u-shaped ceramic tile and gray floor eat-in kitchen photo in San Luis Obispo with a drop-in sink, recessed-panel cabinets, medium tone wood cabinets, quartz countertops, green backsplash, ceramic backsplash, black appliances, an island and green countertops
Mid-sized elegant u-shaped ceramic tile and gray floor eat-in kitchen photo in San Luis Obispo with a drop-in sink, recessed-panel cabinets, medium tone wood cabinets, quartz countertops, green backsplash, ceramic backsplash, black appliances, an island and green countertops
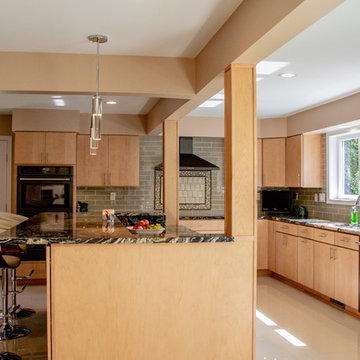
Door Style: Urban
Material: Maple
Finish: Light/None
Example of a large minimalist l-shaped ceramic tile and beige floor eat-in kitchen design in Other with a double-bowl sink, flat-panel cabinets, light wood cabinets, granite countertops, gray backsplash, glass tile backsplash, black appliances, an island and green countertops
Example of a large minimalist l-shaped ceramic tile and beige floor eat-in kitchen design in Other with a double-bowl sink, flat-panel cabinets, light wood cabinets, granite countertops, gray backsplash, glass tile backsplash, black appliances, an island and green countertops
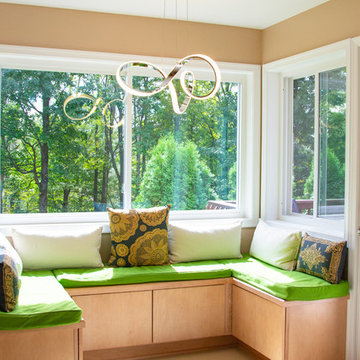
Door Style: Urban
Material: Maple
Finish: Light/None
Inspiration for a large modern l-shaped ceramic tile and beige floor eat-in kitchen remodel in Other with a double-bowl sink, flat-panel cabinets, light wood cabinets, granite countertops, gray backsplash, glass tile backsplash, black appliances, an island and green countertops
Inspiration for a large modern l-shaped ceramic tile and beige floor eat-in kitchen remodel in Other with a double-bowl sink, flat-panel cabinets, light wood cabinets, granite countertops, gray backsplash, glass tile backsplash, black appliances, an island and green countertops
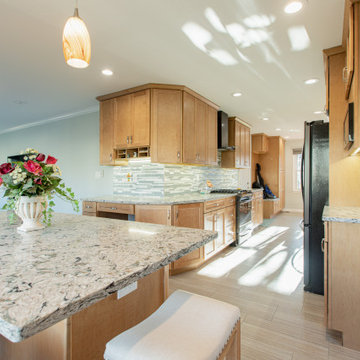
Modern Kitchen Remodel in Vienna, VA.
Inspiration for a large modern galley porcelain tile and brown floor eat-in kitchen remodel in DC Metro with an undermount sink, shaker cabinets, light wood cabinets, quartz countertops, green backsplash, glass tile backsplash, black appliances, an island and green countertops
Inspiration for a large modern galley porcelain tile and brown floor eat-in kitchen remodel in DC Metro with an undermount sink, shaker cabinets, light wood cabinets, quartz countertops, green backsplash, glass tile backsplash, black appliances, an island and green countertops
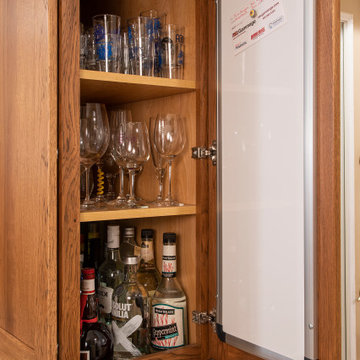
Eat-in kitchen - large craftsman galley porcelain tile and beige floor eat-in kitchen idea in Phoenix with a double-bowl sink, shaker cabinets, medium tone wood cabinets, granite countertops, red backsplash, ceramic backsplash, black appliances, an island and green countertops
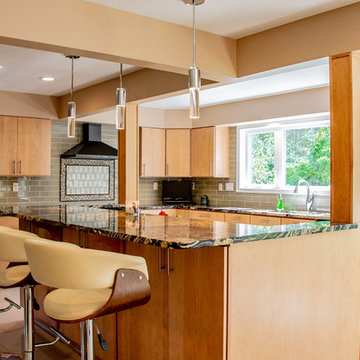
Door Style: Urban
Material: Maple
Finish: Light/None
Example of a large minimalist l-shaped ceramic tile and beige floor eat-in kitchen design in Other with a double-bowl sink, flat-panel cabinets, light wood cabinets, granite countertops, gray backsplash, glass tile backsplash, black appliances, an island and green countertops
Example of a large minimalist l-shaped ceramic tile and beige floor eat-in kitchen design in Other with a double-bowl sink, flat-panel cabinets, light wood cabinets, granite countertops, gray backsplash, glass tile backsplash, black appliances, an island and green countertops
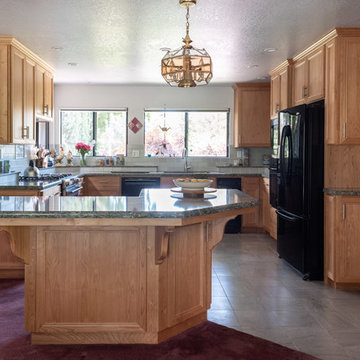
©2018 Sligh Cabinets, Inc. | Custom Cabinetry and Counter tops by Sligh Cabinets, Inc.
Mid-sized elegant u-shaped ceramic tile and gray floor eat-in kitchen photo in San Luis Obispo with a drop-in sink, recessed-panel cabinets, medium tone wood cabinets, quartz countertops, green backsplash, ceramic backsplash, black appliances, an island and green countertops
Mid-sized elegant u-shaped ceramic tile and gray floor eat-in kitchen photo in San Luis Obispo with a drop-in sink, recessed-panel cabinets, medium tone wood cabinets, quartz countertops, green backsplash, ceramic backsplash, black appliances, an island and green countertops
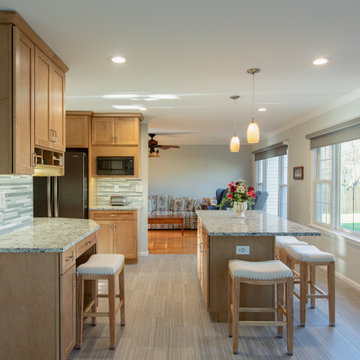
Modern Kitchen Remodel in Vienna, VA.
Large minimalist galley porcelain tile and brown floor eat-in kitchen photo in DC Metro with an undermount sink, shaker cabinets, light wood cabinets, quartz countertops, green backsplash, glass tile backsplash, black appliances, an island and green countertops
Large minimalist galley porcelain tile and brown floor eat-in kitchen photo in DC Metro with an undermount sink, shaker cabinets, light wood cabinets, quartz countertops, green backsplash, glass tile backsplash, black appliances, an island and green countertops
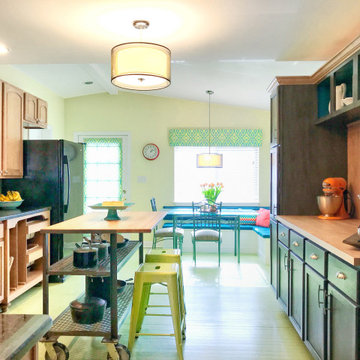
To keep this kitchen expansion within budget the existing cabinets and Ubatuba granite were kept, but moved to one side of the kitchen. This left the west wall available to create a 9' long custom hutch. Stock, unfinished cabinets from Menard's were used and painted with the appearance of a dark stain, which balances the dark granite on the opposite wall. The butcher block top is from IKEA. The crown and headboard are from Menard's and stained to match the cabinets on the opposite wall.
Walls are a light spring green and the wood flooring is painted in a slightly deeper deck paint. The budget did not allow for all new matching flooring so new unfinished hardwoods were added in the addition and the entire kitchen floor was painted. It's a great fit for this 1947 Cape Cod family home.
The island was custom built with flexibility in mind. It can be rolled anywhere in the room and also offers an overhang counter for seating.
Appliances are all new. The black works very well with the dark granite countertops.
The client retained their dining table but an L-shaped bench with storage was build to maximize seating during their frequent entertaining.
The home did not previously have access to the backyard from the back of the house. The expansion included a new back door that leads to a large deck. Just beyond the fridge on the left, a laundry area was added, relocating it from the unfinished basement.
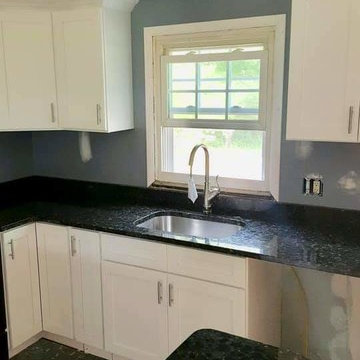
Verde Butterfly Granite, eased edge, single basin, stainless steel, undermount sink.
Enclosed kitchen - mid-sized l-shaped medium tone wood floor and brown floor enclosed kitchen idea in Other with an undermount sink, recessed-panel cabinets, white cabinets, granite countertops, black appliances, an island and green countertops
Enclosed kitchen - mid-sized l-shaped medium tone wood floor and brown floor enclosed kitchen idea in Other with an undermount sink, recessed-panel cabinets, white cabinets, granite countertops, black appliances, an island and green countertops
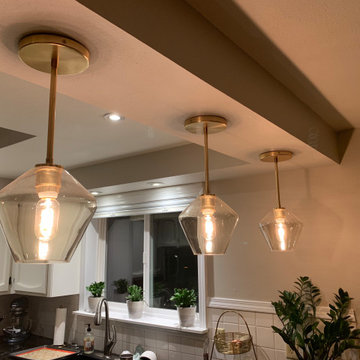
Most of the kitchen was left untouched (project for another day) but we made sure to replace the lighting to make the space more modern and match the rest fo the main floor. These glass and brass pendants provide the perfect amount of directional light without blocking the view to the breakfast nook.
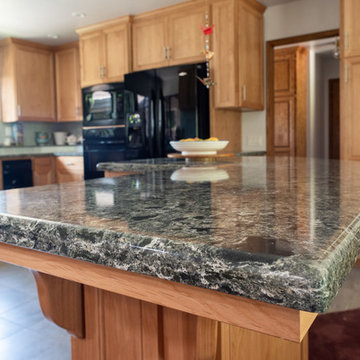
©2018 Sligh Cabinets, Inc. | Custom Cabinetry and Counter tops by Sligh Cabinets, Inc.
Mid-sized elegant u-shaped ceramic tile and gray floor eat-in kitchen photo in San Luis Obispo with a drop-in sink, recessed-panel cabinets, medium tone wood cabinets, quartz countertops, green backsplash, ceramic backsplash, black appliances, an island and green countertops
Mid-sized elegant u-shaped ceramic tile and gray floor eat-in kitchen photo in San Luis Obispo with a drop-in sink, recessed-panel cabinets, medium tone wood cabinets, quartz countertops, green backsplash, ceramic backsplash, black appliances, an island and green countertops
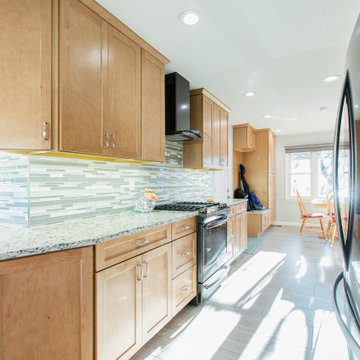
Modern Kitchen Remodel in Vienna, VA.
Example of a large minimalist galley porcelain tile and brown floor eat-in kitchen design in DC Metro with an undermount sink, shaker cabinets, light wood cabinets, quartz countertops, green backsplash, glass tile backsplash, black appliances, an island and green countertops
Example of a large minimalist galley porcelain tile and brown floor eat-in kitchen design in DC Metro with an undermount sink, shaker cabinets, light wood cabinets, quartz countertops, green backsplash, glass tile backsplash, black appliances, an island and green countertops
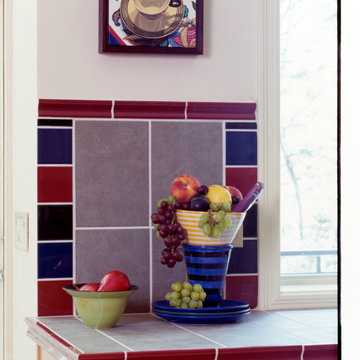
A close up of the backsplash showcases accents of blue, green and burgundy glazed tile against sage green commercial floor tile selected for its durability.
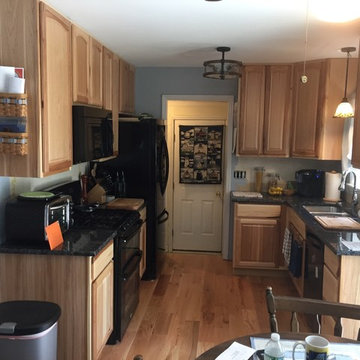
Verde Butterfly granite, 50/50 split stainless steel undermount sink, our complimentary faucet, and black appliances.
Small l-shaped brown floor eat-in kitchen photo in Other with a double-bowl sink, medium tone wood cabinets, granite countertops, black appliances, no island and green countertops
Small l-shaped brown floor eat-in kitchen photo in Other with a double-bowl sink, medium tone wood cabinets, granite countertops, black appliances, no island and green countertops
Kitchen with Black Appliances and Green Countertops Ideas
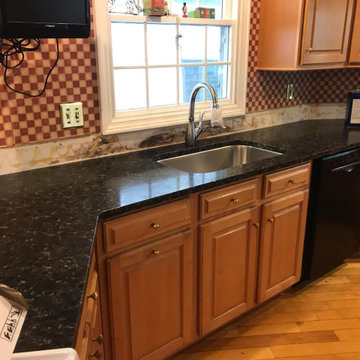
Verde Butterfly Leathered granite, eased edge, single basin, stainless steel, undermount sink.
Large l-shaped medium tone wood floor and brown floor open concept kitchen photo in Other with an undermount sink, raised-panel cabinets, light wood cabinets, granite countertops, black appliances, a peninsula and green countertops
Large l-shaped medium tone wood floor and brown floor open concept kitchen photo in Other with an undermount sink, raised-panel cabinets, light wood cabinets, granite countertops, black appliances, a peninsula and green countertops
1





