Kitchen with Laminate Countertops Ideas
Refine by:
Budget
Sort by:Popular Today
1 - 20 of 6,265 photos
Item 1 of 3
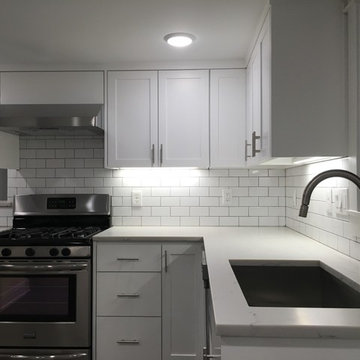
Eat-in kitchen - small 1950s u-shaped ceramic tile eat-in kitchen idea in Portland with an undermount sink, shaker cabinets, white cabinets, laminate countertops, white backsplash, subway tile backsplash and stainless steel appliances
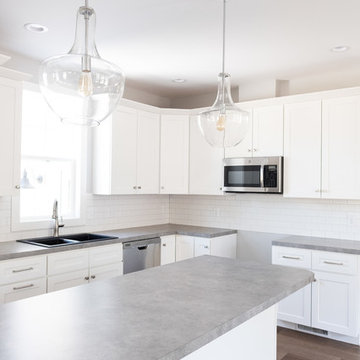
Eat-in kitchen - large transitional l-shaped dark wood floor and brown floor eat-in kitchen idea in Grand Rapids with a drop-in sink, shaker cabinets, white cabinets, laminate countertops, white backsplash, subway tile backsplash, stainless steel appliances, an island and gray countertops

Wood-Mode custom cabinets are designed to provide storage organization in every room. You can keep all your spices in the same place for easy access.
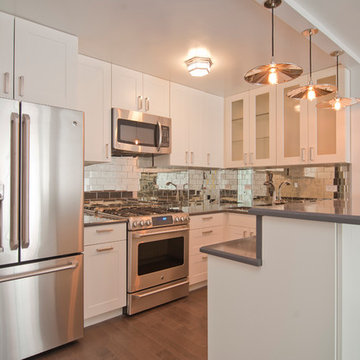
Enclosed kitchen - mid-sized contemporary u-shaped dark wood floor and brown floor enclosed kitchen idea in New York with an undermount sink, shaker cabinets, white cabinets, laminate countertops, metallic backsplash, mirror backsplash, stainless steel appliances and a peninsula

Open kitchen complete with rope lighting fixtures and open shelf concept.
Inspiration for a small coastal galley ceramic tile, white floor and wood ceiling eat-in kitchen remodel in Tampa with a drop-in sink, flat-panel cabinets, white cabinets, laminate countertops, blue backsplash, mosaic tile backsplash, stainless steel appliances, an island and white countertops
Inspiration for a small coastal galley ceramic tile, white floor and wood ceiling eat-in kitchen remodel in Tampa with a drop-in sink, flat-panel cabinets, white cabinets, laminate countertops, blue backsplash, mosaic tile backsplash, stainless steel appliances, an island and white countertops
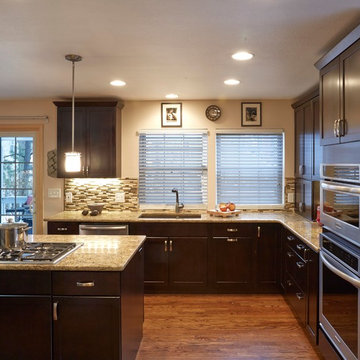
Mike Kaskel
Large transitional l-shaped medium tone wood floor eat-in kitchen photo in Denver with an undermount sink, shaker cabinets, dark wood cabinets, laminate countertops, beige backsplash, glass sheet backsplash, stainless steel appliances and an island
Large transitional l-shaped medium tone wood floor eat-in kitchen photo in Denver with an undermount sink, shaker cabinets, dark wood cabinets, laminate countertops, beige backsplash, glass sheet backsplash, stainless steel appliances and an island
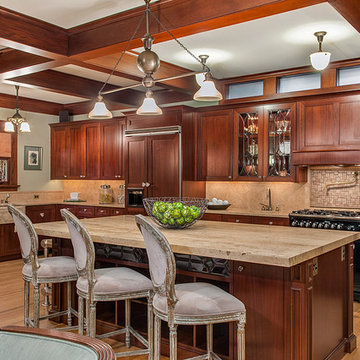
Inspiration for a huge timeless l-shaped medium tone wood floor eat-in kitchen remodel in Seattle with a farmhouse sink, shaker cabinets, dark wood cabinets, laminate countertops, beige backsplash, porcelain backsplash, paneled appliances and an island
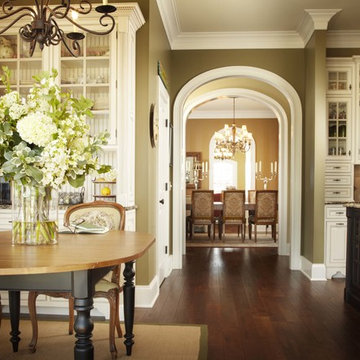
www.bradrankin.com
Example of a mid-sized classic u-shaped medium tone wood floor and brown floor eat-in kitchen design in Chicago with a double-bowl sink, white cabinets, laminate countertops, beige backsplash, ceramic backsplash, stainless steel appliances, two islands and recessed-panel cabinets
Example of a mid-sized classic u-shaped medium tone wood floor and brown floor eat-in kitchen design in Chicago with a double-bowl sink, white cabinets, laminate countertops, beige backsplash, ceramic backsplash, stainless steel appliances, two islands and recessed-panel cabinets
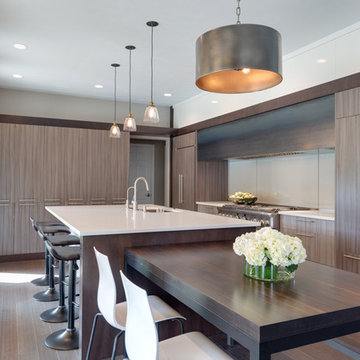
Design by Lauren Levant, Photography by Dave Bryce
Large trendy l-shaped medium tone wood floor and brown floor eat-in kitchen photo in Other with an undermount sink, flat-panel cabinets, medium tone wood cabinets, laminate countertops, gray backsplash, glass sheet backsplash, paneled appliances and an island
Large trendy l-shaped medium tone wood floor and brown floor eat-in kitchen photo in Other with an undermount sink, flat-panel cabinets, medium tone wood cabinets, laminate countertops, gray backsplash, glass sheet backsplash, paneled appliances and an island
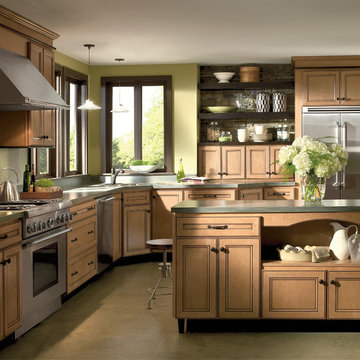
Traditional kitchen with natural wood cabinets and dark wood window trim
Example of a large classic l-shaped kitchen design in Detroit with a double-bowl sink, recessed-panel cabinets, light wood cabinets, laminate countertops, green backsplash, stainless steel appliances and an island
Example of a large classic l-shaped kitchen design in Detroit with a double-bowl sink, recessed-panel cabinets, light wood cabinets, laminate countertops, green backsplash, stainless steel appliances and an island
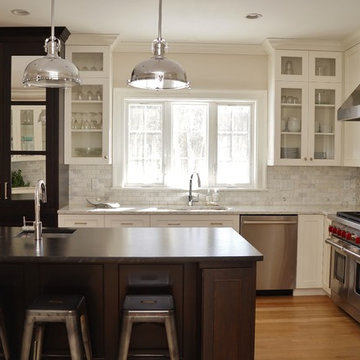
Hand-Crafted by Taylor Made Cabinets in Leominster MA.
Inspiration for a mid-sized industrial l-shaped light wood floor and brown floor eat-in kitchen remodel in Boston with an undermount sink, white cabinets, gray backsplash, stainless steel appliances, an island, subway tile backsplash, shaker cabinets, laminate countertops and white countertops
Inspiration for a mid-sized industrial l-shaped light wood floor and brown floor eat-in kitchen remodel in Boston with an undermount sink, white cabinets, gray backsplash, stainless steel appliances, an island, subway tile backsplash, shaker cabinets, laminate countertops and white countertops
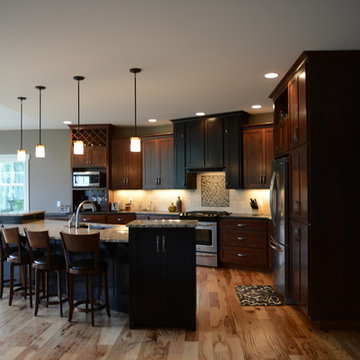
Grand view of this huge kitchen that flows to dining & living room. Gorgeous shaker cabinetry in Alder creates a warm & inviting space.
Portraits by Mandi
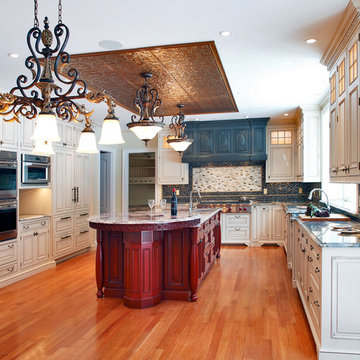
Olsen Photographic
Enclosed kitchen - traditional l-shaped enclosed kitchen idea in Bridgeport with a farmhouse sink, raised-panel cabinets, distressed cabinets, laminate countertops, blue backsplash, porcelain backsplash and stainless steel appliances
Enclosed kitchen - traditional l-shaped enclosed kitchen idea in Bridgeport with a farmhouse sink, raised-panel cabinets, distressed cabinets, laminate countertops, blue backsplash, porcelain backsplash and stainless steel appliances
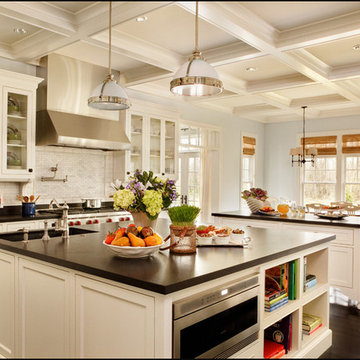
Don Russell
Example of a large arts and crafts u-shaped dark wood floor eat-in kitchen design in Albuquerque with a single-bowl sink, raised-panel cabinets, white cabinets, laminate countertops, white backsplash, ceramic backsplash, stainless steel appliances and an island
Example of a large arts and crafts u-shaped dark wood floor eat-in kitchen design in Albuquerque with a single-bowl sink, raised-panel cabinets, white cabinets, laminate countertops, white backsplash, ceramic backsplash, stainless steel appliances and an island
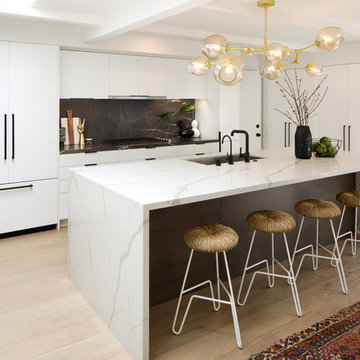
Open kitchen with white laminate cabinets
Calcatta Manhattan Polar Stone used on the island and waterfall edges
Design by Christie May with Rockwell Interiors
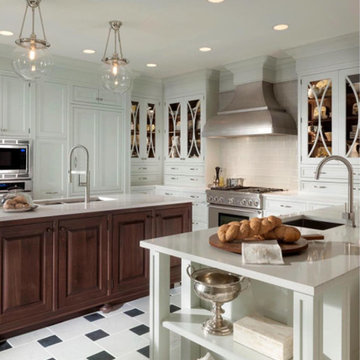
Wood-Mode loves to combine designs to create a great two-tone look. Whether it is a solid color or grain-enhancing stain, our multi-step process highlights the beauty of the wood, while a catalyzed oven-baked topcoat protects the finish for a lifetime of beauty and durability.
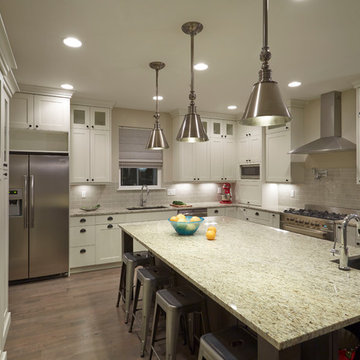
Kaskel Photo
Example of a large transitional u-shaped medium tone wood floor eat-in kitchen design in Denver with an undermount sink, shaker cabinets, white cabinets, laminate countertops, green backsplash, ceramic backsplash, stainless steel appliances and an island
Example of a large transitional u-shaped medium tone wood floor eat-in kitchen design in Denver with an undermount sink, shaker cabinets, white cabinets, laminate countertops, green backsplash, ceramic backsplash, stainless steel appliances and an island
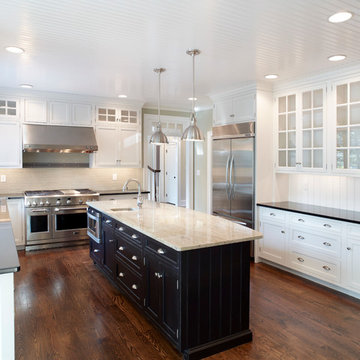
Stunning kitchen in our custom build with white inset cabinets and an espresso island. Dark countertop on the perimeter are complimented by the lighter granite on the island. Microwave drawer in the island is easy for all to access. Stainless steel appliances add to the wow factor in this kitchen. Stainless faucet, pulls and island lights tie in the appliances and bring this kitchen a complete look.
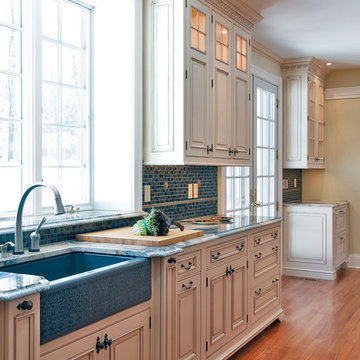
Olsen Photographic
Inspiration for a timeless l-shaped enclosed kitchen remodel in Bridgeport with a farmhouse sink, raised-panel cabinets, distressed cabinets, laminate countertops, blue backsplash, porcelain backsplash and stainless steel appliances
Inspiration for a timeless l-shaped enclosed kitchen remodel in Bridgeport with a farmhouse sink, raised-panel cabinets, distressed cabinets, laminate countertops, blue backsplash, porcelain backsplash and stainless steel appliances
Kitchen with Laminate Countertops Ideas
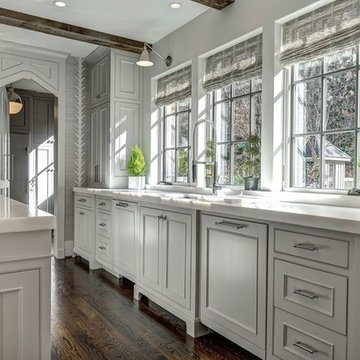
Inspiration for a large transitional l-shaped dark wood floor kitchen pantry remodel in Denver with a drop-in sink, shaker cabinets, white cabinets, laminate countertops, multicolored backsplash, mosaic tile backsplash, stainless steel appliances and an island
1





