Kitchen with Light Wood Cabinets and Laminate Countertops Ideas
Refine by:
Budget
Sort by:Popular Today
1 - 20 of 3,442 photos
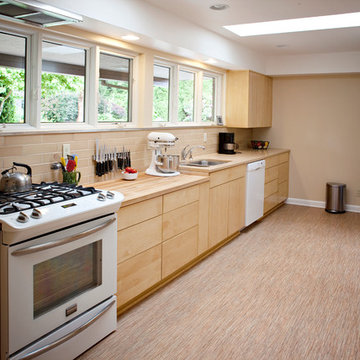
This is a kitchen remodel by Sitka Projects of Portland, Oregon. Featured in this kitchen are full overlay style cabinetry w/ maple slab doors, Salice push open hardware and a custom cut butcher block counter section.
Photo by Acorn Studios
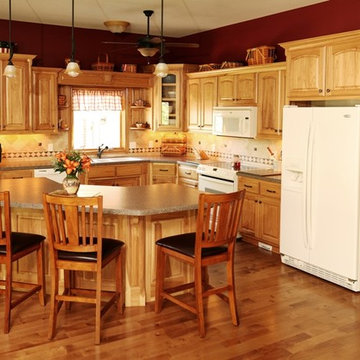
Example of a mid-sized classic l-shaped medium tone wood floor and brown floor open concept kitchen design in Wichita with a double-bowl sink, raised-panel cabinets, light wood cabinets, laminate countertops, beige backsplash, ceramic backsplash, white appliances, an island and brown countertops
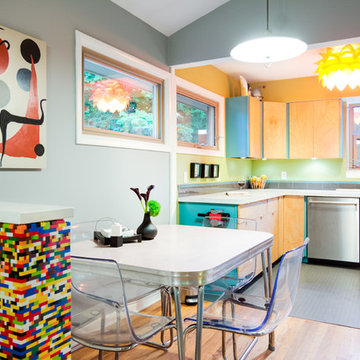
CJ South
Inspiration for a small mid-century modern u-shaped eat-in kitchen remodel in Detroit with a single-bowl sink, flat-panel cabinets, light wood cabinets, laminate countertops, gray backsplash, ceramic backsplash, stainless steel appliances and no island
Inspiration for a small mid-century modern u-shaped eat-in kitchen remodel in Detroit with a single-bowl sink, flat-panel cabinets, light wood cabinets, laminate countertops, gray backsplash, ceramic backsplash, stainless steel appliances and no island
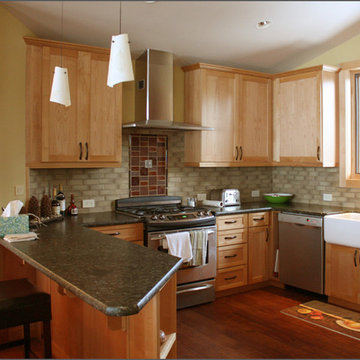
Kitchen - mid-sized craftsman u-shaped brown floor and medium tone wood floor kitchen idea in Sacramento with a farmhouse sink, beige backsplash, stainless steel appliances, shaker cabinets, light wood cabinets, laminate countertops, no island and brown countertops

California Closets custom pantry in Italian imported Linen finish from the Tesoro collection. Minneapolis home located in Linden Hills with built-in storage for fruits, vegetables, bulk purchases and overflow space. Baskets with canvas liners. Open drawers for cans and boxed goods. Open shelving and countertop space for larger appliances.
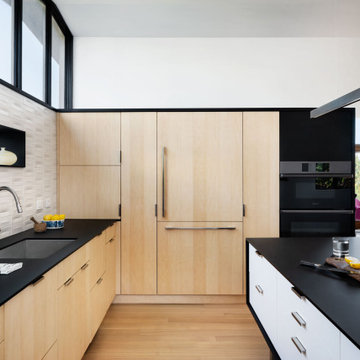
Kitchen - contemporary light wood floor and vaulted ceiling kitchen idea in New York with an undermount sink, flat-panel cabinets, light wood cabinets, laminate countertops, white backsplash, ceramic backsplash, black appliances, an island and black countertops
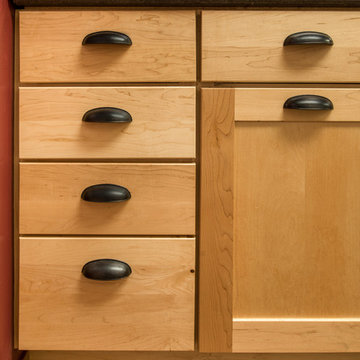
Enclosed kitchen - mid-sized traditional galley medium tone wood floor enclosed kitchen idea in Other with a drop-in sink, shaker cabinets, light wood cabinets, laminate countertops, stainless steel appliances and no island
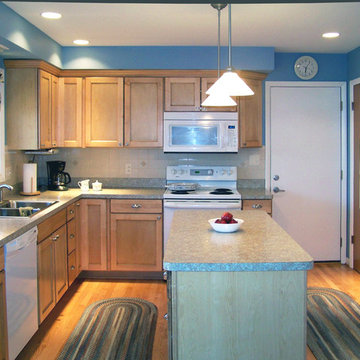
Mid Continent Cabinetry. Adams door style, Maple, Natural Chocolate Glaze. Photo by Noelle Tatro.
Elegant l-shaped eat-in kitchen photo in Detroit with a double-bowl sink, flat-panel cabinets, light wood cabinets, laminate countertops, white backsplash, porcelain backsplash and white appliances
Elegant l-shaped eat-in kitchen photo in Detroit with a double-bowl sink, flat-panel cabinets, light wood cabinets, laminate countertops, white backsplash, porcelain backsplash and white appliances
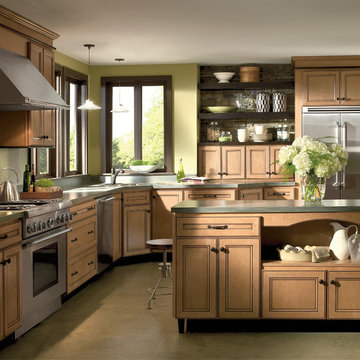
Traditional kitchen with natural wood cabinets and dark wood window trim
Example of a large classic l-shaped kitchen design in Detroit with a double-bowl sink, recessed-panel cabinets, light wood cabinets, laminate countertops, green backsplash, stainless steel appliances and an island
Example of a large classic l-shaped kitchen design in Detroit with a double-bowl sink, recessed-panel cabinets, light wood cabinets, laminate countertops, green backsplash, stainless steel appliances and an island
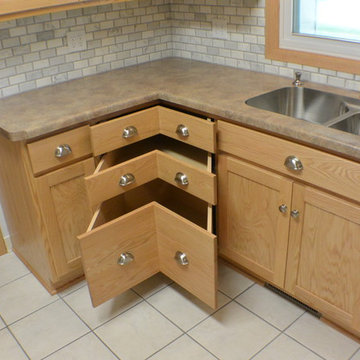
Inside corners drawers replace the Lazy Susan
Example of a classic l-shaped eat-in kitchen design in Minneapolis with an undermount sink, flat-panel cabinets, light wood cabinets, laminate countertops, gray backsplash and white appliances
Example of a classic l-shaped eat-in kitchen design in Minneapolis with an undermount sink, flat-panel cabinets, light wood cabinets, laminate countertops, gray backsplash and white appliances
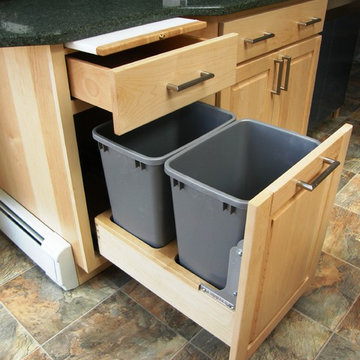
After
Inspiration for a mid-sized eclectic u-shaped ceramic tile enclosed kitchen remodel in Albuquerque with raised-panel cabinets, light wood cabinets, laminate countertops and green backsplash
Inspiration for a mid-sized eclectic u-shaped ceramic tile enclosed kitchen remodel in Albuquerque with raised-panel cabinets, light wood cabinets, laminate countertops and green backsplash
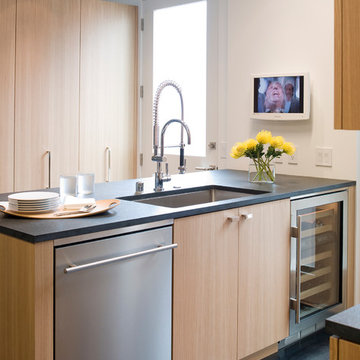
While keeping the exterior intact, this 815 square foot freestanding, Edwardian home was gutted and re-framed by Michael Merrill Design Studio to accommodate a clean, crisp, ultramodern design. Small and compact, the new layout widened the existing gallery while also making the residence's only closet more efficient and accessible. Barn doors help to accentuate the height of the residence's ceiling. The bathroom's entry was moved from the kitchen to the gallery. The details help to make the bathroom, which is just over 50 square feet, feel quite spacious. Lastly, custom cabinetry in the chef's kitchen maximizes storage while providing a clean, contemporary feeling. (2006-2008)
Photos © John Sutton Photography
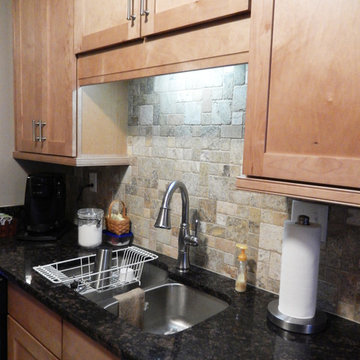
Eat-in kitchen - small transitional galley porcelain tile eat-in kitchen idea in Other with an undermount sink, shaker cabinets, light wood cabinets, laminate countertops, multicolored backsplash, stainless steel appliances and no island
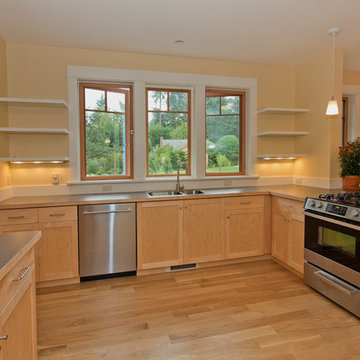
Kelvin Hughes
Example of a small classic l-shaped light wood floor open concept kitchen design in Seattle with shaker cabinets, light wood cabinets, laminate countertops and stainless steel appliances
Example of a small classic l-shaped light wood floor open concept kitchen design in Seattle with shaker cabinets, light wood cabinets, laminate countertops and stainless steel appliances
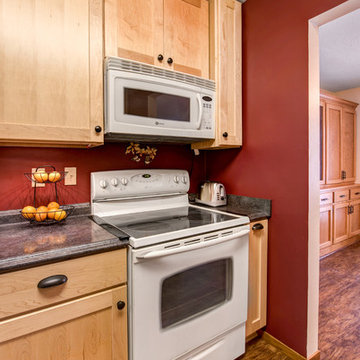
Enclosed kitchen - mid-sized traditional galley medium tone wood floor enclosed kitchen idea in Other with a drop-in sink, shaker cabinets, light wood cabinets, laminate countertops, stainless steel appliances and no island
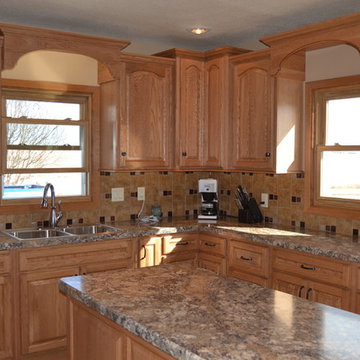
This kitchen features Showplace cabinets - Hillcrest door style in oak with a hazelnut stain and carmel glaze. The custom tile backsplash and high definition laminate countertops add to the classic look.
House of Glass
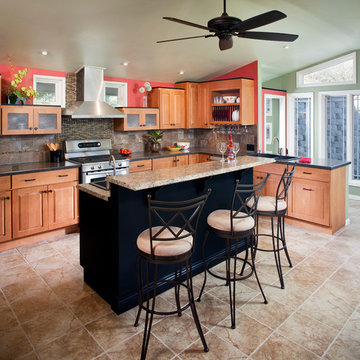
CHIPPER HATTER PHOTOGRAPHY
Large minimalist u-shaped ceramic tile eat-in kitchen photo in Omaha with a double-bowl sink, raised-panel cabinets, light wood cabinets, laminate countertops, beige backsplash, stone tile backsplash, stainless steel appliances and an island
Large minimalist u-shaped ceramic tile eat-in kitchen photo in Omaha with a double-bowl sink, raised-panel cabinets, light wood cabinets, laminate countertops, beige backsplash, stone tile backsplash, stainless steel appliances and an island
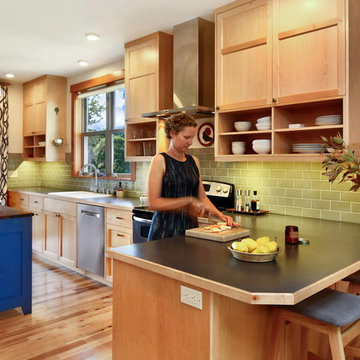
The owners of this home came to us with a plan to build a new high-performance home that physically and aesthetically fit on an infill lot in an old well-established neighborhood in Bellingham. The Craftsman exterior detailing, Scandinavian exterior color palette, and timber details help it blend into the older neighborhood. At the same time the clean modern interior allowed their artistic details and displayed artwork take center stage.
We started working with the owners and the design team in the later stages of design, sharing our expertise with high-performance building strategies, custom timber details, and construction cost planning. Our team then seamlessly rolled into the construction phase of the project, working with the owners and Michelle, the interior designer until the home was complete.
The owners can hardly believe the way it all came together to create a bright, comfortable, and friendly space that highlights their applied details and favorite pieces of art.
Photography by Radley Muller Photography
Design by Deborah Todd Building Design Services
Interior Design by Spiral Studios
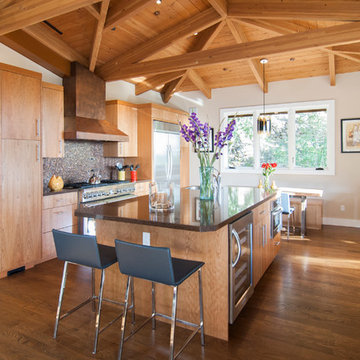
Large trendy galley medium tone wood floor and brown floor eat-in kitchen photo in San Francisco with a drop-in sink, flat-panel cabinets, light wood cabinets, laminate countertops, metallic backsplash, glass tile backsplash, stainless steel appliances and an island
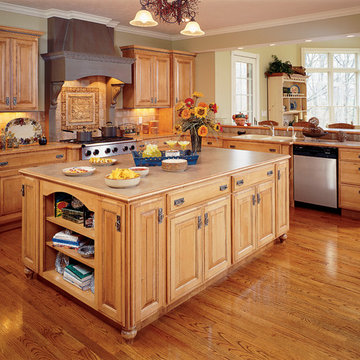
Decora Madison Maple Natural Bronze Cabinets
Large arts and crafts l-shaped medium tone wood floor and brown floor open concept kitchen photo in Boston with raised-panel cabinets, light wood cabinets, beige backsplash, stainless steel appliances, an island, a drop-in sink, laminate countertops and ceramic backsplash
Large arts and crafts l-shaped medium tone wood floor and brown floor open concept kitchen photo in Boston with raised-panel cabinets, light wood cabinets, beige backsplash, stainless steel appliances, an island, a drop-in sink, laminate countertops and ceramic backsplash
Kitchen with Light Wood Cabinets and Laminate Countertops Ideas
1





