Kitchen with Light Wood Cabinets and Orange Countertops Ideas
Refine by:
Budget
Sort by:Popular Today
1 - 20 of 26 photos
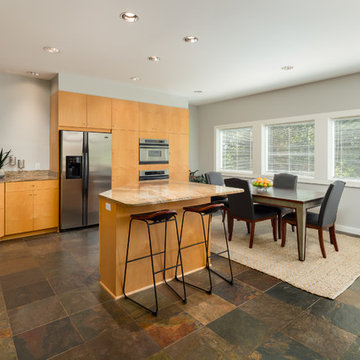
Jeff Graham Photography
Large minimalist u-shaped ceramic tile and brown floor eat-in kitchen photo in Nashville with a double-bowl sink, flat-panel cabinets, light wood cabinets, granite countertops, metallic backsplash, glass tile backsplash, stainless steel appliances, an island and orange countertops
Large minimalist u-shaped ceramic tile and brown floor eat-in kitchen photo in Nashville with a double-bowl sink, flat-panel cabinets, light wood cabinets, granite countertops, metallic backsplash, glass tile backsplash, stainless steel appliances, an island and orange countertops
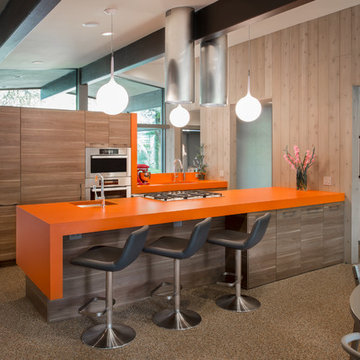
Midcentury modern remodel project featuring German-made LEICHT textured walnut cabinetry and integrated appliances.
Cabinetry design and installation by Arete Kitchens. Architecture by Webber + Studio, Architects.
©Archer Shot Photography.
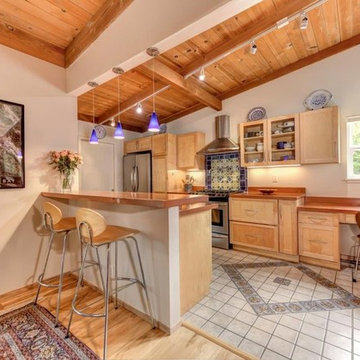
Enclosed kitchen - mid-sized mediterranean single-wall porcelain tile and gray floor enclosed kitchen idea in Other with shaker cabinets, light wood cabinets, quartz countertops, multicolored backsplash, cement tile backsplash, stainless steel appliances, a peninsula and orange countertops
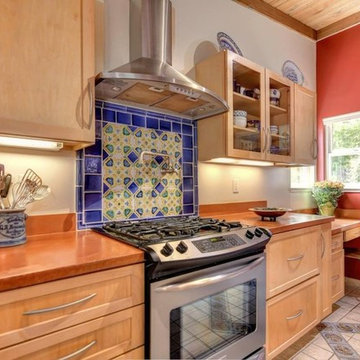
Inspiration for a mid-sized mediterranean single-wall porcelain tile and gray floor enclosed kitchen remodel in Other with shaker cabinets, light wood cabinets, quartz countertops, multicolored backsplash, cement tile backsplash, stainless steel appliances, a peninsula and orange countertops
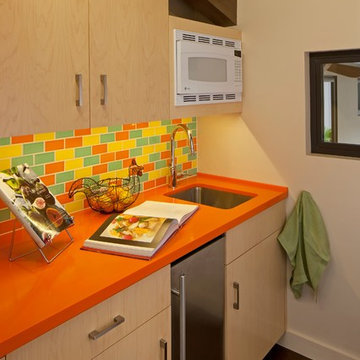
Tom Bonner Photography
Enclosed kitchen - small mid-century modern single-wall dark wood floor enclosed kitchen idea in Los Angeles with an undermount sink, flat-panel cabinets, light wood cabinets, solid surface countertops, multicolored backsplash, ceramic backsplash, stainless steel appliances and orange countertops
Enclosed kitchen - small mid-century modern single-wall dark wood floor enclosed kitchen idea in Los Angeles with an undermount sink, flat-panel cabinets, light wood cabinets, solid surface countertops, multicolored backsplash, ceramic backsplash, stainless steel appliances and orange countertops
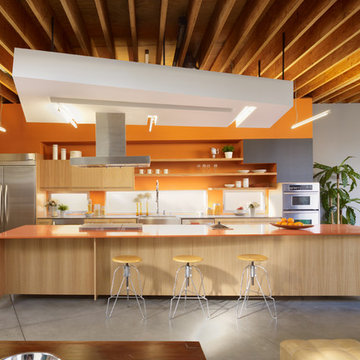
Example of a trendy galley concrete floor and gray floor kitchen design in Los Angeles with flat-panel cabinets, light wood cabinets, orange backsplash, stainless steel appliances, an island and orange countertops
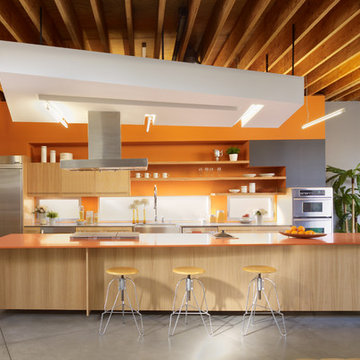
Photo Credit: Eric Staudenmaier / Designed by: GRAYmatter Architecture
Eat-in kitchen - contemporary galley concrete floor and gray floor eat-in kitchen idea in Los Angeles with a farmhouse sink, flat-panel cabinets, light wood cabinets, orange backsplash, window backsplash, stainless steel appliances, an island and orange countertops
Eat-in kitchen - contemporary galley concrete floor and gray floor eat-in kitchen idea in Los Angeles with a farmhouse sink, flat-panel cabinets, light wood cabinets, orange backsplash, window backsplash, stainless steel appliances, an island and orange countertops
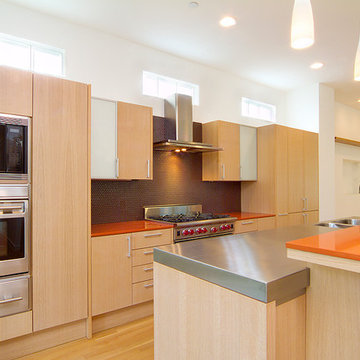
Warm wood cabinets and floors and colorful orange quartz countertops are a nice paring of materials.
Inspiration for a small modern galley light wood floor and beige floor open concept kitchen remodel in Dallas with a double-bowl sink, flat-panel cabinets, light wood cabinets, quartz countertops, brown backsplash, ceramic backsplash, stainless steel appliances, an island and orange countertops
Inspiration for a small modern galley light wood floor and beige floor open concept kitchen remodel in Dallas with a double-bowl sink, flat-panel cabinets, light wood cabinets, quartz countertops, brown backsplash, ceramic backsplash, stainless steel appliances, an island and orange countertops
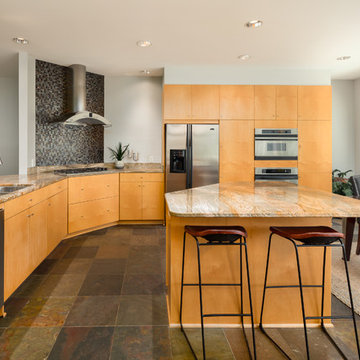
Jeff Graham Photography
Inspiration for a large modern u-shaped ceramic tile and brown floor eat-in kitchen remodel in Nashville with a double-bowl sink, flat-panel cabinets, light wood cabinets, granite countertops, metallic backsplash, glass tile backsplash, stainless steel appliances, an island and orange countertops
Inspiration for a large modern u-shaped ceramic tile and brown floor eat-in kitchen remodel in Nashville with a double-bowl sink, flat-panel cabinets, light wood cabinets, granite countertops, metallic backsplash, glass tile backsplash, stainless steel appliances, an island and orange countertops

ADU (converted garage)
Open concept kitchen - small traditional l-shaped concrete floor and gray floor open concept kitchen idea in Portland with a drop-in sink, recessed-panel cabinets, light wood cabinets, tile countertops, orange backsplash, cement tile backsplash, stainless steel appliances, no island and orange countertops
Open concept kitchen - small traditional l-shaped concrete floor and gray floor open concept kitchen idea in Portland with a drop-in sink, recessed-panel cabinets, light wood cabinets, tile countertops, orange backsplash, cement tile backsplash, stainless steel appliances, no island and orange countertops
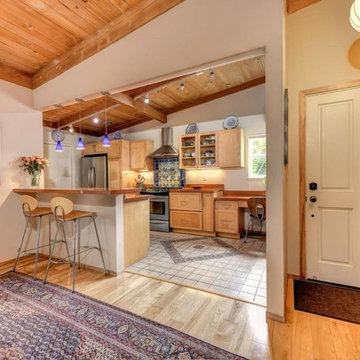
Inspiration for a mid-sized mediterranean single-wall porcelain tile and gray floor enclosed kitchen remodel in Other with shaker cabinets, light wood cabinets, quartz countertops, multicolored backsplash, cement tile backsplash, stainless steel appliances, a peninsula and orange countertops
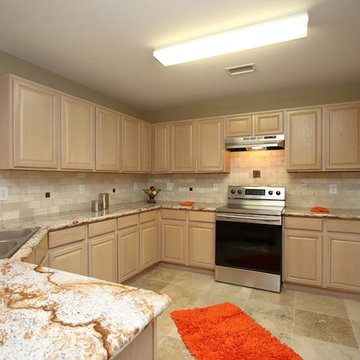
Kitchen - traditional u-shaped travertine floor and beige floor kitchen idea in Other with a double-bowl sink, raised-panel cabinets, light wood cabinets, granite countertops, beige backsplash, stone tile backsplash, stainless steel appliances, no island and orange countertops
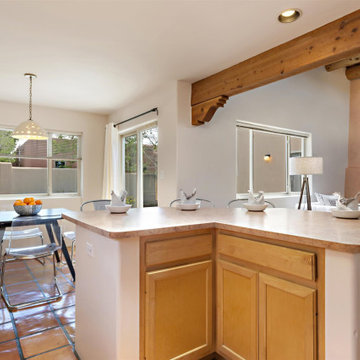
Mid-sized southwest l-shaped terra-cotta tile, orange floor and exposed beam eat-in kitchen photo in Other with a double-bowl sink, light wood cabinets, laminate countertops, white appliances, an island and orange countertops
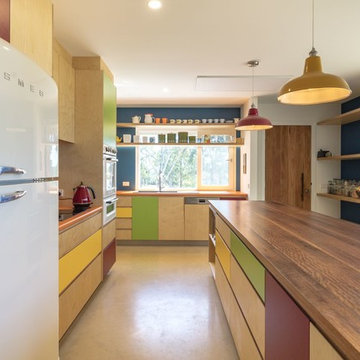
Ben Wrigley
Mid-sized trendy l-shaped beige floor eat-in kitchen photo in Canberra - Queanbeyan with a double-bowl sink, flat-panel cabinets, light wood cabinets, an island, orange countertops and white appliances
Mid-sized trendy l-shaped beige floor eat-in kitchen photo in Canberra - Queanbeyan with a double-bowl sink, flat-panel cabinets, light wood cabinets, an island, orange countertops and white appliances
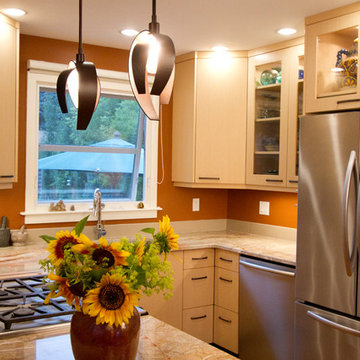
Example of a small eclectic u-shaped eat-in kitchen design in Edmonton with an undermount sink, flat-panel cabinets, light wood cabinets, granite countertops, orange backsplash, stone slab backsplash, stainless steel appliances, a peninsula and orange countertops
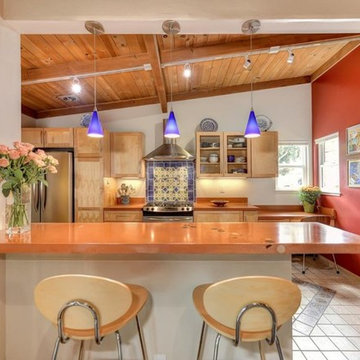
Mid-sized tuscan single-wall porcelain tile and gray floor enclosed kitchen photo in Other with shaker cabinets, light wood cabinets, quartz countertops, multicolored backsplash, cement tile backsplash, stainless steel appliances, a peninsula and orange countertops
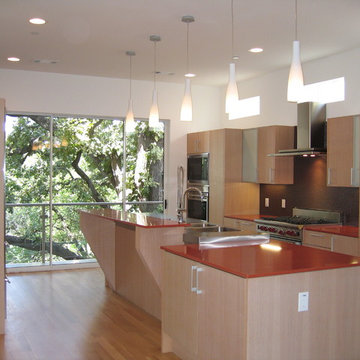
The kitchen is designed to take in the view with a wall of windows in this three story townhouse.
Example of a small minimalist galley light wood floor and beige floor open concept kitchen design in Dallas with a double-bowl sink, flat-panel cabinets, light wood cabinets, quartz countertops, brown backsplash, mosaic tile backsplash, stainless steel appliances, an island and orange countertops
Example of a small minimalist galley light wood floor and beige floor open concept kitchen design in Dallas with a double-bowl sink, flat-panel cabinets, light wood cabinets, quartz countertops, brown backsplash, mosaic tile backsplash, stainless steel appliances, an island and orange countertops
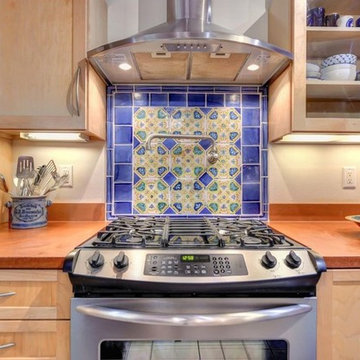
Example of a mid-sized tuscan single-wall porcelain tile and gray floor enclosed kitchen design in Other with shaker cabinets, light wood cabinets, quartz countertops, multicolored backsplash, cement tile backsplash, stainless steel appliances, a peninsula and orange countertops
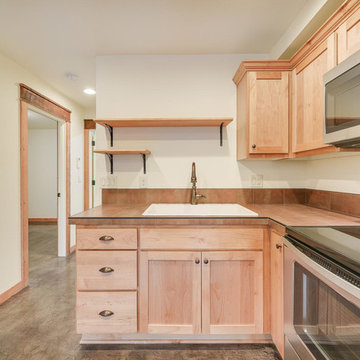
ADU (converted garage)
Inspiration for a small timeless l-shaped concrete floor and gray floor open concept kitchen remodel in Portland with a drop-in sink, recessed-panel cabinets, light wood cabinets, tile countertops, orange backsplash, cement tile backsplash, stainless steel appliances, no island and orange countertops
Inspiration for a small timeless l-shaped concrete floor and gray floor open concept kitchen remodel in Portland with a drop-in sink, recessed-panel cabinets, light wood cabinets, tile countertops, orange backsplash, cement tile backsplash, stainless steel appliances, no island and orange countertops
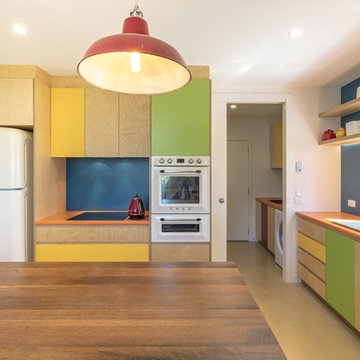
Ben Wrigley
Inspiration for a mid-sized contemporary galley eat-in kitchen remodel in Canberra - Queanbeyan with a double-bowl sink, flat-panel cabinets, light wood cabinets, blue backsplash, colored appliances, an island and orange countertops
Inspiration for a mid-sized contemporary galley eat-in kitchen remodel in Canberra - Queanbeyan with a double-bowl sink, flat-panel cabinets, light wood cabinets, blue backsplash, colored appliances, an island and orange countertops
Kitchen with Light Wood Cabinets and Orange Countertops Ideas
1





