Kitchen with Beige Backsplash and Limestone Backsplash Ideas
Refine by:
Budget
Sort by:Popular Today
1 - 20 of 1,324 photos
Item 1 of 3
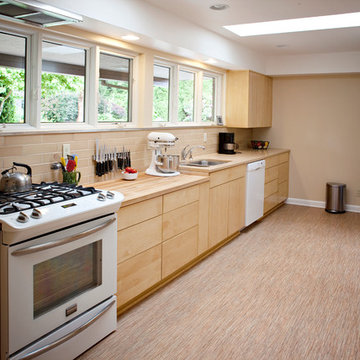
This is a kitchen remodel by Sitka Projects of Portland, Oregon. Featured in this kitchen are full overlay style cabinetry w/ maple slab doors, Salice push open hardware and a custom cut butcher block counter section.
Photo by Acorn Studios
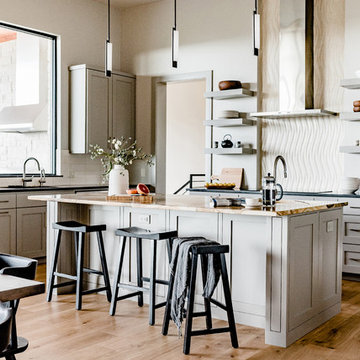
An Indoor Lady
Trendy light wood floor kitchen photo in Austin with shaker cabinets, granite countertops, beige backsplash, limestone backsplash and an island
Trendy light wood floor kitchen photo in Austin with shaker cabinets, granite countertops, beige backsplash, limestone backsplash and an island

http://www.pickellbuilders.com. Sleek contemporary kitchen features Brookhaven cabinetry. Upper cabinets are mechanized bi-fold lift up doors with back painted glass finish. The lower cabinets feature matte gray tones and utilize a volcanic sand finish. Waterfall-edge quartzite countertop. Clerestory windows above. Photo by Paul Schlismann.

Large arts and crafts l-shaped light wood floor and brown floor eat-in kitchen photo in Detroit with an undermount sink, flat-panel cabinets, brown cabinets, granite countertops, beige backsplash, limestone backsplash, stainless steel appliances, an island and beige countertops
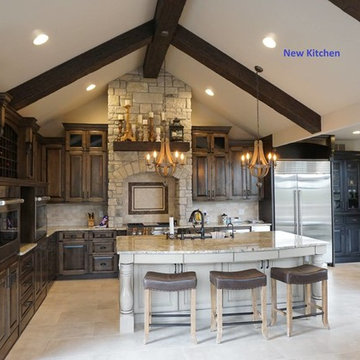
The stone hood area is the focal point of this kitchen. The island incorporates shallow pencil drawers above the knee space.
Example of a large eclectic l-shaped porcelain tile and beige floor eat-in kitchen design in Other with an undermount sink, raised-panel cabinets, dark wood cabinets, granite countertops, beige backsplash, limestone backsplash, stainless steel appliances and an island
Example of a large eclectic l-shaped porcelain tile and beige floor eat-in kitchen design in Other with an undermount sink, raised-panel cabinets, dark wood cabinets, granite countertops, beige backsplash, limestone backsplash, stainless steel appliances and an island

Design showroom Kitchen for Gabriel Builders featuring a limestone hood, mosaic tile backsplash, pewter island, wolf appliances, exposed fir beams, limestone floors, and pot filler. Rear pantry hosts a wine cooler and ice machine and storage for parties or set up space for caterers

Martin King
Inspiration for a large mediterranean l-shaped limestone floor and beige floor open concept kitchen remodel in Orange County with a farmhouse sink, recessed-panel cabinets, white cabinets, beige backsplash, stainless steel appliances, limestone backsplash, limestone countertops and an island
Inspiration for a large mediterranean l-shaped limestone floor and beige floor open concept kitchen remodel in Orange County with a farmhouse sink, recessed-panel cabinets, white cabinets, beige backsplash, stainless steel appliances, limestone backsplash, limestone countertops and an island

Open concept kitchen - huge farmhouse l-shaped light wood floor and beige floor open concept kitchen idea in Salt Lake City with a farmhouse sink, beaded inset cabinets, white cabinets, quartzite countertops, beige backsplash, limestone backsplash, white appliances, two islands and beige countertops
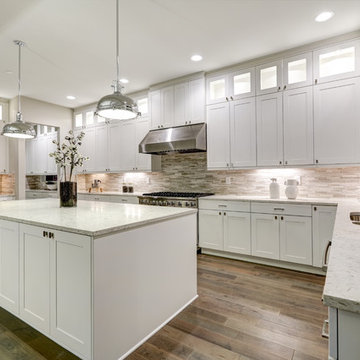
White marble counter tops complete this mid-century modern kitchen.
Eat-in kitchen - large 1960s painted wood floor and beige floor eat-in kitchen idea in Los Angeles with white cabinets, marble countertops, beige backsplash, limestone backsplash, stainless steel appliances and an island
Eat-in kitchen - large 1960s painted wood floor and beige floor eat-in kitchen idea in Los Angeles with white cabinets, marble countertops, beige backsplash, limestone backsplash, stainless steel appliances and an island

wood counter stools, cottage, crown molding, green island, hardwood floor, kitchen tv, lake house, stained glass pendant lights, sage green, tiffany lights, wood hood

European charm meets a fully modern and super functional kitchen. This beautiful light and airy setting is perfect for cooking and entertaining. Wood beams and dark floors compliment the oversized island with farmhouse sink. Custom cabinetry is designed specifically with the cook in mind, featuring great storage and amazing extras.
James Kruger, Landmark Photography & Design, LLP.
Learn more about our showroom and kitchen and bath design: http://www.mingleteam.com
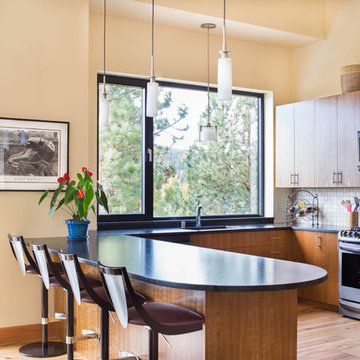
The Ridge Residence has been carefully placed on the steeply sloped site to take advantage of the awe-inspiring views. The Glo European Windows A5 Double Pane series was selected for the project to provide cost effective durability and value. Full lite entry doors from the A5 series provide natural daylight and access to the energy efficient home while delivering a much higher performance value than traditional aluminum doors and windows. Large asymmetrical window configurations of fixed and tilt & turn windows provide natural ventilation throughout the home and capture the stunning views across the valley. A variety of exterior siding materials including stucco, dark horizontal wood and vertical ribbed metal are countered with an unembellished Dutch hip roof creating a composition that is both engaging and simplistic. Regardless of season, the Ridge Residence provides comfort, beauty, and breathtaking views of the Montana landscape surrounding it.

Custom shelving is 2" thick eastern pine with a natural edge cut from tree. Finished with a custom stain to enhance the natural grain of the wood and highlighted with driftwood colors to enrich complete driftwood theme throughout house.
Range hood is custom made french beaumier limestone slab.
Photography: Jean Laughton

Charter Homes & Neighborhoods, Walden Mechanicsburg PA
Elegant l-shaped open concept kitchen photo in Other with shaker cabinets, beige cabinets, beige backsplash and limestone backsplash
Elegant l-shaped open concept kitchen photo in Other with shaker cabinets, beige cabinets, beige backsplash and limestone backsplash
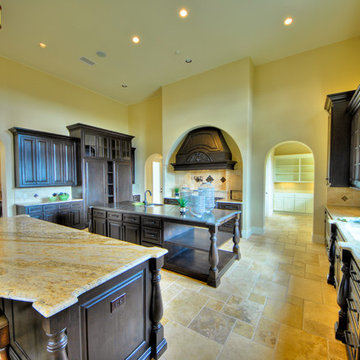
Photo Courtesy: Siggi Ragnar.
Example of a huge tuscan u-shaped travertine floor eat-in kitchen design in Austin with a double-bowl sink, raised-panel cabinets, dark wood cabinets, granite countertops, beige backsplash, limestone backsplash, paneled appliances and two islands
Example of a huge tuscan u-shaped travertine floor eat-in kitchen design in Austin with a double-bowl sink, raised-panel cabinets, dark wood cabinets, granite countertops, beige backsplash, limestone backsplash, paneled appliances and two islands
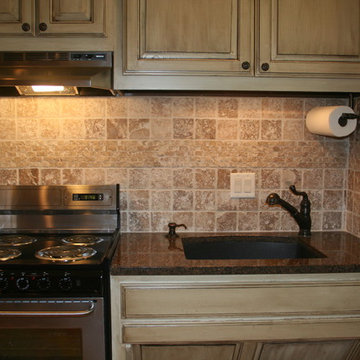
Inspiration for a mid-sized rustic l-shaped open concept kitchen remodel in Dallas with an undermount sink, raised-panel cabinets, light wood cabinets, granite countertops, beige backsplash, limestone backsplash, stainless steel appliances, no island and black countertops
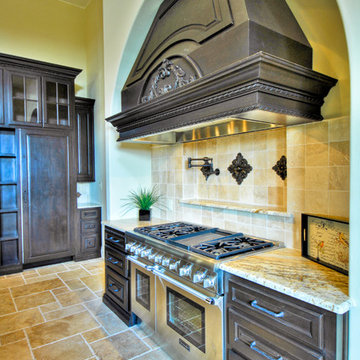
Photo Courtesy: Siggi Ragnar.
Eat-in kitchen - huge mediterranean u-shaped travertine floor eat-in kitchen idea in Austin with a double-bowl sink, raised-panel cabinets, dark wood cabinets, granite countertops, beige backsplash, limestone backsplash, paneled appliances and two islands
Eat-in kitchen - huge mediterranean u-shaped travertine floor eat-in kitchen idea in Austin with a double-bowl sink, raised-panel cabinets, dark wood cabinets, granite countertops, beige backsplash, limestone backsplash, paneled appliances and two islands
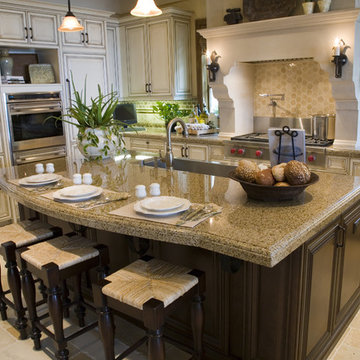
Eat-in kitchen - large traditional u-shaped travertine floor and beige floor eat-in kitchen idea in Omaha with a farmhouse sink, raised-panel cabinets, beige cabinets, granite countertops, beige backsplash, limestone backsplash, stainless steel appliances and an island
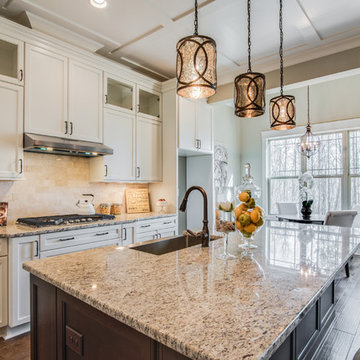
Julie Legg
Large transitional u-shaped dark wood floor and brown floor open concept kitchen photo in Charlotte with a farmhouse sink, shaker cabinets, white cabinets, granite countertops, beige backsplash, limestone backsplash, stainless steel appliances and an island
Large transitional u-shaped dark wood floor and brown floor open concept kitchen photo in Charlotte with a farmhouse sink, shaker cabinets, white cabinets, granite countertops, beige backsplash, limestone backsplash, stainless steel appliances and an island
Kitchen with Beige Backsplash and Limestone Backsplash Ideas
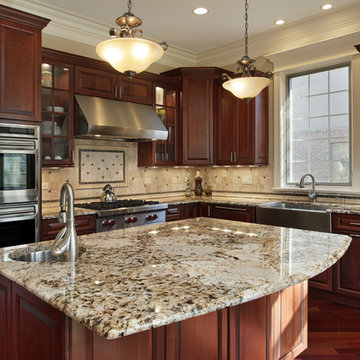
Powered by CABINETWORX
Masterbrand, quartz counter tops, cherry wood cabinets, cherry wood floors, stainless steel appliances, hanging chandelier lights, double stove, natural lighting, open face cabinets, back splash
1





