Kitchen with Light Wood Cabinets and Limestone Countertops Ideas
Refine by:
Budget
Sort by:Popular Today
1 - 20 of 378 photos
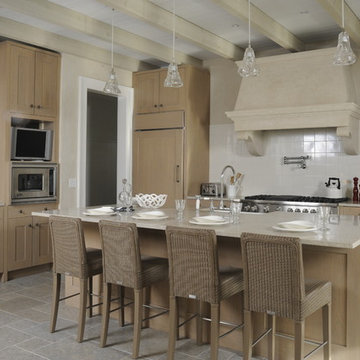
Custom designed kitchen in a french modern style: Modern french country style for this Custom Designed kitchen in the Hamptons.
Lighting design by Francine Gardner
Custom cabinetry. Custom wall finish
Photo:Fred Reugg
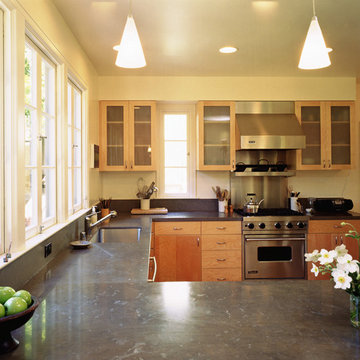
Mid-sized transitional l-shaped medium tone wood floor kitchen photo in San Francisco with an undermount sink, flat-panel cabinets, light wood cabinets, limestone countertops, stone slab backsplash, stainless steel appliances and a peninsula
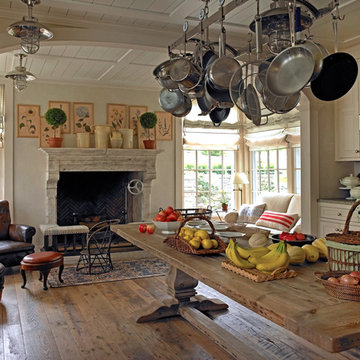
Frank de Biasi Interiors
Inspiration for a large timeless u-shaped light wood floor kitchen pantry remodel in New York with shaker cabinets, light wood cabinets, limestone countertops, metallic backsplash, stainless steel appliances and an island
Inspiration for a large timeless u-shaped light wood floor kitchen pantry remodel in New York with shaker cabinets, light wood cabinets, limestone countertops, metallic backsplash, stainless steel appliances and an island
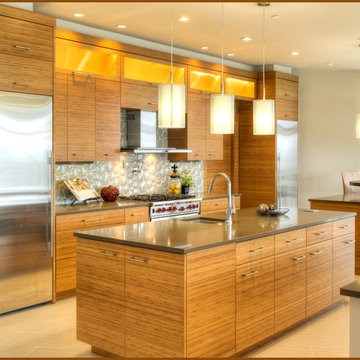
Cabinets in this expansive kitchen are caramelized bamboo. To gain room for the eleven appliances, I extended the kitchen past the pantry door. The linear, lighted cabinets on the top level connect the two walls on either side of the pantry. Covering the pantry door with bamboo blended it into the overall space. The far wall angles away from you. We used a stack of open shelves to transition into it.
Photo: William Feemster
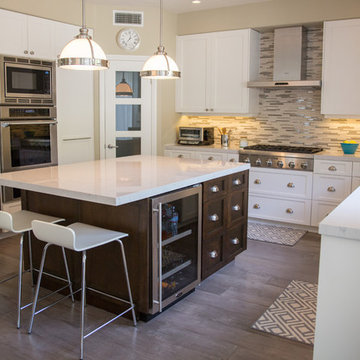
Contemporary home in Carmel Valley is looking Simply Stunning after this complete remodeling project. Using a sure-fire combination of neutral toned paint colors, grey wood floors and white cabinets we personalized the space by adding a pop of color in accessories, re-using sentimental art pieces and finishing it off with a little sparkle from elegant light fixtures and reflective materials.
www.insatndreamhome.com
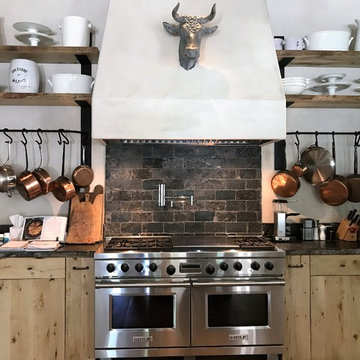
Transitional l-shaped light wood floor open concept kitchen photo in Houston with a single-bowl sink, flat-panel cabinets, light wood cabinets, stainless steel appliances, an island and limestone countertops
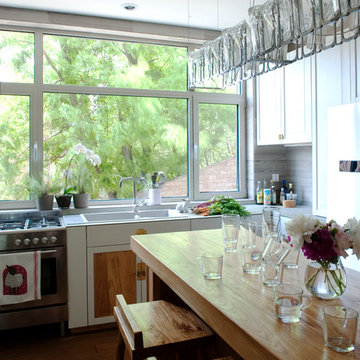
Custom cabinets in white and elm with custom elm wood kitchen island. Bamboo wood floors. Sandstone countertops with Limestone backsplash. Designed by Blake Civiello. Photos by Philippe Le Berre
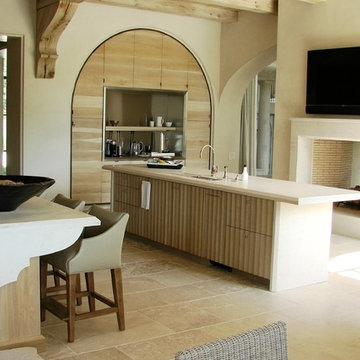
Special Custom Fluted Frameless Cabinetry
Inspiration for a large mediterranean single-wall travertine floor open concept kitchen remodel in Charlotte with an undermount sink, light wood cabinets, limestone countertops, stainless steel appliances and two islands
Inspiration for a large mediterranean single-wall travertine floor open concept kitchen remodel in Charlotte with an undermount sink, light wood cabinets, limestone countertops, stainless steel appliances and two islands
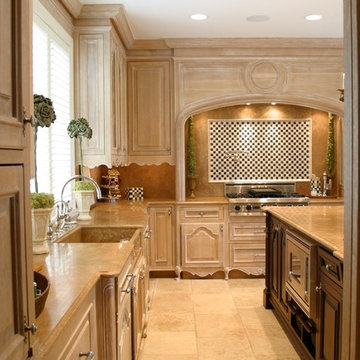
GPhoto
Large elegant u-shaped limestone floor and beige floor eat-in kitchen photo in Detroit with a farmhouse sink, beaded inset cabinets, light wood cabinets, limestone countertops, black backsplash, stone tile backsplash, paneled appliances and two islands
Large elegant u-shaped limestone floor and beige floor eat-in kitchen photo in Detroit with a farmhouse sink, beaded inset cabinets, light wood cabinets, limestone countertops, black backsplash, stone tile backsplash, paneled appliances and two islands
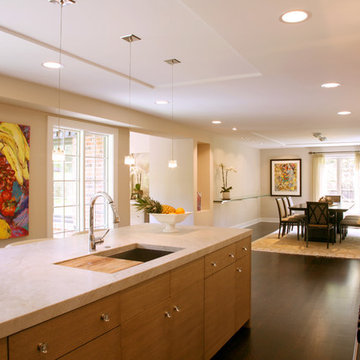
Mid-sized transitional single-wall dark wood floor eat-in kitchen photo in Chicago with an undermount sink, flat-panel cabinets, light wood cabinets, limestone countertops, stainless steel appliances and an island
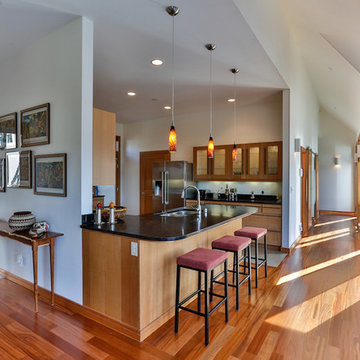
Example of a mid-sized minimalist l-shaped light wood floor and beige floor eat-in kitchen design in Seattle with an undermount sink, shaker cabinets, light wood cabinets, limestone countertops, stainless steel appliances, a peninsula, multicolored backsplash and ceramic backsplash
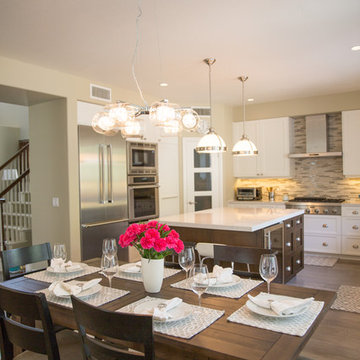
Contemporary home in Carmel Valley is looking Simply Stunning after this complete remodeling project. Using a sure-fire combination of neutral toned paint colors, grey wood floors and white cabinets we personalized the space by adding a pop of color in accessories, re-using sentimental art pieces and finishing it off with a little sparkle from elegant light fixtures and reflective materials.
www.insatndreamhome.com
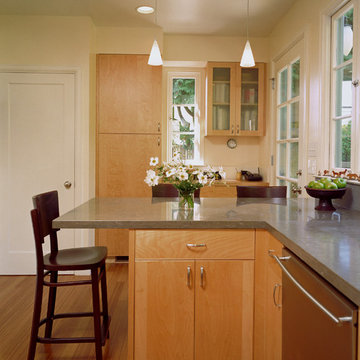
Mid-sized transitional l-shaped medium tone wood floor kitchen photo in San Francisco with an undermount sink, flat-panel cabinets, light wood cabinets, limestone countertops, stone slab backsplash, stainless steel appliances and a peninsula
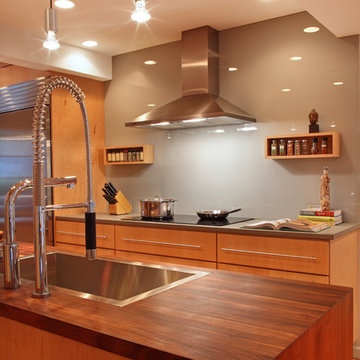
Inspiration for a contemporary galley eat-in kitchen remodel in San Francisco with an undermount sink, flat-panel cabinets, light wood cabinets, limestone countertops, gray backsplash, glass sheet backsplash and stainless steel appliances
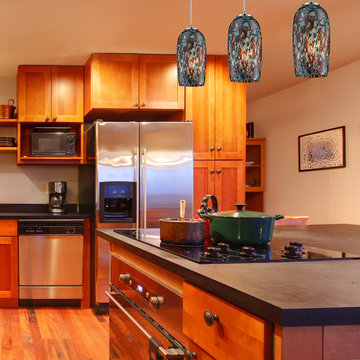
Tropical Style Satin Nickel finish pendant
Available for purchase from We Got Lites
Inspiration for a large tropical l-shaped medium tone wood floor eat-in kitchen remodel in New York with a drop-in sink, raised-panel cabinets, light wood cabinets, limestone countertops, white backsplash, ceramic backsplash, stainless steel appliances and an island
Inspiration for a large tropical l-shaped medium tone wood floor eat-in kitchen remodel in New York with a drop-in sink, raised-panel cabinets, light wood cabinets, limestone countertops, white backsplash, ceramic backsplash, stainless steel appliances and an island
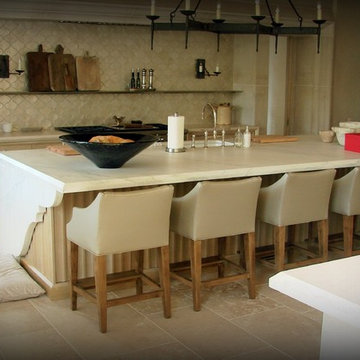
Special Custom Fluted Frameless Cabinetry
Inspiration for a large mediterranean single-wall travertine floor open concept kitchen remodel in Charlotte with an undermount sink, light wood cabinets, limestone countertops, stainless steel appliances and two islands
Inspiration for a large mediterranean single-wall travertine floor open concept kitchen remodel in Charlotte with an undermount sink, light wood cabinets, limestone countertops, stainless steel appliances and two islands
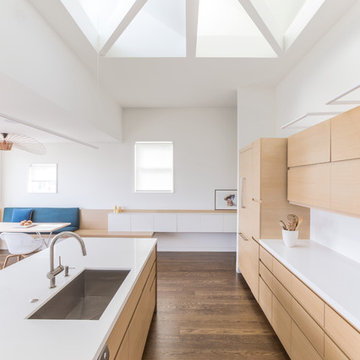
This Noe Valley whole-house renovation maximizes natural light and features sculptural details. A new wall of full-height windows and doors allows for stunning views of downtown San Francisco. A dynamic skylight creates shifting shadows across the neutral palette of bleached oak cabinetry, white stone and silicone bronze. In order to avoid the clutter of an open plan the kitchen is intentionally outfitted with minimal hardware, integrated appliances and furniture grade cabinetry and detailing. The white range hood offers subtle geometric interest, leading the eyes upwards towards the skylight. This light-filled space is the center of the home.
Architecture by Tierney Conner Design Studio
Photography by David Duncan Livingston
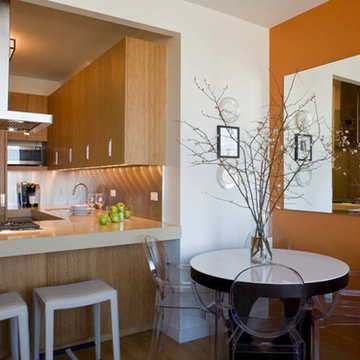
An imaginative change from white to earth tones, make this space a comfortable haven from the work day.
Example of a mid-sized eclectic l-shaped medium tone wood floor eat-in kitchen design in New York with an undermount sink, flat-panel cabinets, light wood cabinets, limestone countertops, stone slab backsplash, stainless steel appliances and an island
Example of a mid-sized eclectic l-shaped medium tone wood floor eat-in kitchen design in New York with an undermount sink, flat-panel cabinets, light wood cabinets, limestone countertops, stone slab backsplash, stainless steel appliances and an island
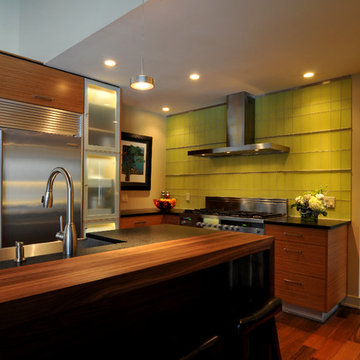
Island views
Example of a trendy u-shaped enclosed kitchen design in New York with a single-bowl sink, flat-panel cabinets, light wood cabinets, limestone countertops, yellow backsplash, glass tile backsplash and stainless steel appliances
Example of a trendy u-shaped enclosed kitchen design in New York with a single-bowl sink, flat-panel cabinets, light wood cabinets, limestone countertops, yellow backsplash, glass tile backsplash and stainless steel appliances
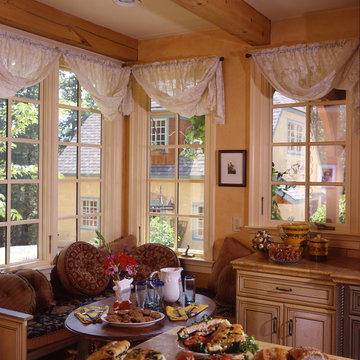
Rich Frutchey
Inspiration for a mid-sized mediterranean galley eat-in kitchen remodel in Richmond with beaded inset cabinets, light wood cabinets, limestone countertops and an island
Inspiration for a mid-sized mediterranean galley eat-in kitchen remodel in Richmond with beaded inset cabinets, light wood cabinets, limestone countertops and an island
Kitchen with Light Wood Cabinets and Limestone Countertops Ideas
1





