Kitchen with Limestone Countertops and Stone Tile Backsplash Ideas
Refine by:
Budget
Sort by:Popular Today
1 - 20 of 481 photos
Item 1 of 3
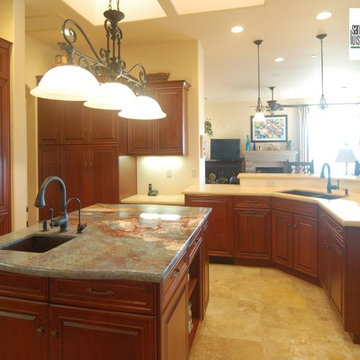
A grand cherry kitchen in Cambria, CA inspired by Wood-Mode's "Old Continent" theme. We used our Fireside finish for a lush red and added limestone & accent granite counters. The homeowner loves the high windows and plaster hood -- we added lots of drawers, pull-out pantries and an integrated refrigerator.
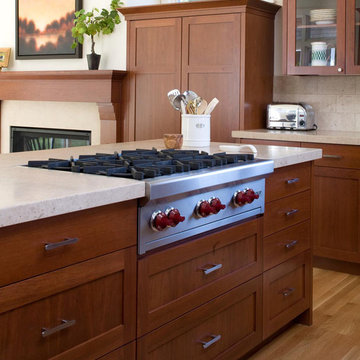
With the cooktop in the island a busy mom can cook and talk with guests without turning her back to cook.
Inspiration for a mid-sized timeless u-shaped light wood floor eat-in kitchen remodel in San Francisco with an undermount sink, shaker cabinets, medium tone wood cabinets, limestone countertops, beige backsplash, stone tile backsplash, stainless steel appliances and two islands
Inspiration for a mid-sized timeless u-shaped light wood floor eat-in kitchen remodel in San Francisco with an undermount sink, shaker cabinets, medium tone wood cabinets, limestone countertops, beige backsplash, stone tile backsplash, stainless steel appliances and two islands

Enclosed kitchen - huge victorian l-shaped brick floor enclosed kitchen idea in Orange County with an undermount sink, raised-panel cabinets, white cabinets, limestone countertops, beige backsplash, stone tile backsplash, paneled appliances and an island
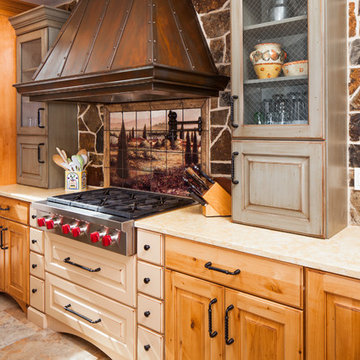
A custom fabricated metal range hood and Wolf Range Top are accented by a beautiful tile mosaic.
Kate Falconer Photography
Designer - Shannon Demma
Example of a large farmhouse u-shaped ceramic tile open concept kitchen design in Other with a farmhouse sink, raised-panel cabinets, medium tone wood cabinets, limestone countertops, brown backsplash, stone tile backsplash, paneled appliances and an island
Example of a large farmhouse u-shaped ceramic tile open concept kitchen design in Other with a farmhouse sink, raised-panel cabinets, medium tone wood cabinets, limestone countertops, brown backsplash, stone tile backsplash, paneled appliances and an island
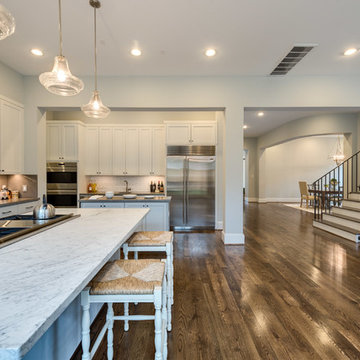
Vladimir Ambia Photography
Open concept kitchen - large transitional u-shaped medium tone wood floor open concept kitchen idea in Houston with a farmhouse sink, shaker cabinets, gray cabinets, limestone countertops, gray backsplash, stone tile backsplash, stainless steel appliances and two islands
Open concept kitchen - large transitional u-shaped medium tone wood floor open concept kitchen idea in Houston with a farmhouse sink, shaker cabinets, gray cabinets, limestone countertops, gray backsplash, stone tile backsplash, stainless steel appliances and two islands
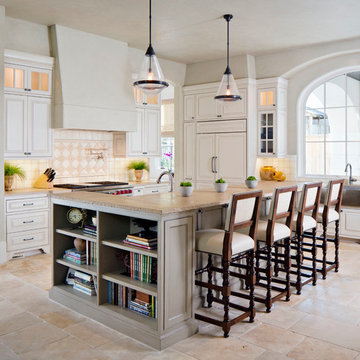
Photograph by Chipper Hatter
Example of a classic l-shaped eat-in kitchen design in Houston with a farmhouse sink, raised-panel cabinets, beige cabinets, limestone countertops, white backsplash, stainless steel appliances and stone tile backsplash
Example of a classic l-shaped eat-in kitchen design in Houston with a farmhouse sink, raised-panel cabinets, beige cabinets, limestone countertops, white backsplash, stainless steel appliances and stone tile backsplash
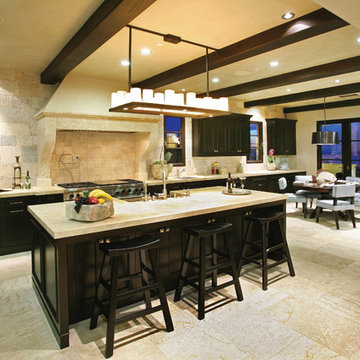
Great Room Kitchen area -
General Contractor: McLane Builders Inc
Mid-sized tuscan l-shaped limestone floor and beige floor open concept kitchen photo in Orange County with a farmhouse sink, recessed-panel cabinets, dark wood cabinets, limestone countertops, beige backsplash, stone tile backsplash, stainless steel appliances and an island
Mid-sized tuscan l-shaped limestone floor and beige floor open concept kitchen photo in Orange County with a farmhouse sink, recessed-panel cabinets, dark wood cabinets, limestone countertops, beige backsplash, stone tile backsplash, stainless steel appliances and an island
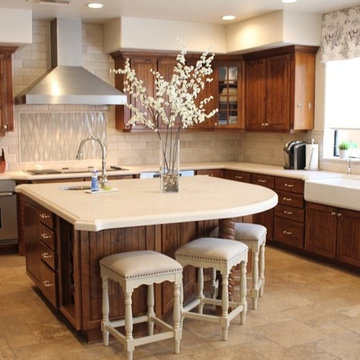
This fantastic kitchen features a custom fabricated countertop, kitchen island and backsplash carved from Perle Blanc limestone from the World Wide Stone Corporation. The flooring is Authentic Durango Noche travertine tile.
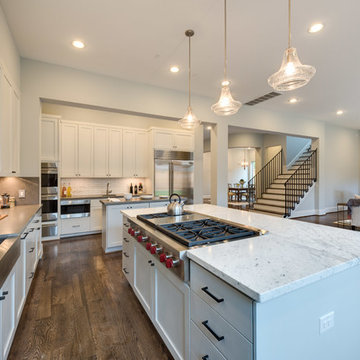
Vladimir Ambia Photography
Large transitional u-shaped medium tone wood floor open concept kitchen photo in Houston with a farmhouse sink, shaker cabinets, gray cabinets, limestone countertops, gray backsplash, stone tile backsplash, stainless steel appliances and two islands
Large transitional u-shaped medium tone wood floor open concept kitchen photo in Houston with a farmhouse sink, shaker cabinets, gray cabinets, limestone countertops, gray backsplash, stone tile backsplash, stainless steel appliances and two islands

Adrián Gregorutti
Example of a classic single-wall concrete floor eat-in kitchen design in San Francisco with an undermount sink, flat-panel cabinets, green cabinets, limestone countertops, multicolored backsplash, stone tile backsplash and stainless steel appliances
Example of a classic single-wall concrete floor eat-in kitchen design in San Francisco with an undermount sink, flat-panel cabinets, green cabinets, limestone countertops, multicolored backsplash, stone tile backsplash and stainless steel appliances
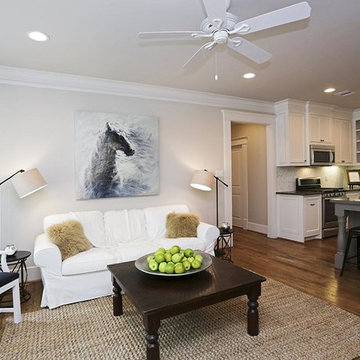
Remodel in the Houston Brooksmith area done by P and G Homes. Jamie House Design is the interior designer.
Mid-sized arts and crafts u-shaped medium tone wood floor open concept kitchen photo in Denver with an undermount sink, shaker cabinets, white cabinets, limestone countertops, white backsplash, stone tile backsplash, stainless steel appliances and an island
Mid-sized arts and crafts u-shaped medium tone wood floor open concept kitchen photo in Denver with an undermount sink, shaker cabinets, white cabinets, limestone countertops, white backsplash, stone tile backsplash, stainless steel appliances and an island
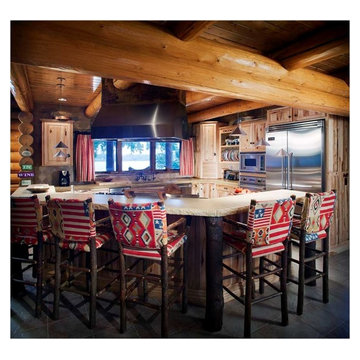
This Kitchen was designed with Natural Knotty Hickory cabinets, Red Indian ceramic tile, and lime stone counter tops. The island is a split level featuring a cook-top and bar that seats 7. Pin lights give this Kitchen a finishing touch.
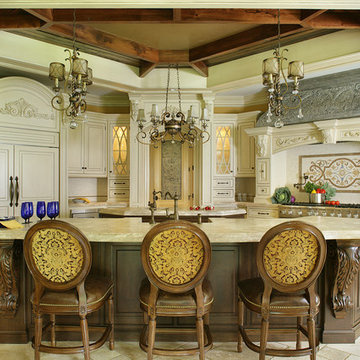
About the photo:
The cabinets are Mastro Rosolino - our private line of cabinetry. The finish on the perimeter is paint and glazed, the bar and islands are walnut with a stain and glaze. The cabinet style is beaded inset.
The hearth features one of our custom reclaimed tin hoods- only available through us.
The countertops are Grey-Gold limestone, 2 1/2" thick.
The backsplash is polished travertine, chiard, and honey onyx. The backsplash was done by Stratta in Wyckoff, NJ.
The flooring is tumbled travertine.
The appliances are: Sub-zero BI48S/O, Viking 60" dual fuel range, Viking dishwasher, Viking VMOC206 micro, Viking wine refrigerator, Marvel ice machine.
Other info: the blue glasses in this photo came from Pier 1. All other pieces in this photo (i.e.: lights, chairs, etc) were purchased separately by the owner.
Peter Rymwid (www.peterrymwid.com)
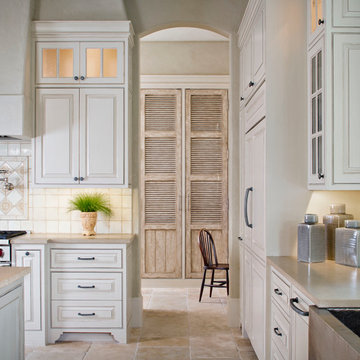
Photograph by Chipper Hatter
Eat-in kitchen - traditional l-shaped eat-in kitchen idea in Houston with a farmhouse sink, limestone countertops, white backsplash, stainless steel appliances, raised-panel cabinets, beige cabinets and stone tile backsplash
Eat-in kitchen - traditional l-shaped eat-in kitchen idea in Houston with a farmhouse sink, limestone countertops, white backsplash, stainless steel appliances, raised-panel cabinets, beige cabinets and stone tile backsplash
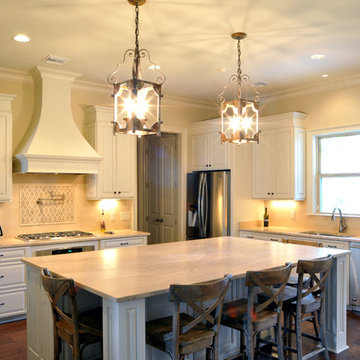
Inspiration for a mid-sized timeless l-shaped medium tone wood floor eat-in kitchen remodel in New Orleans with an undermount sink, raised-panel cabinets, white cabinets, limestone countertops, beige backsplash, stone tile backsplash, stainless steel appliances and an island
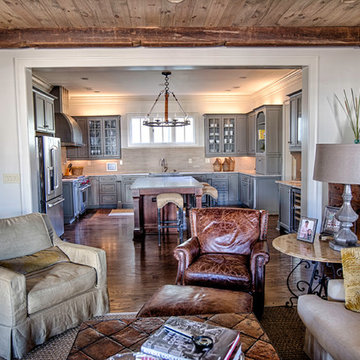
Photography: Lance Holloway
Example of a large mountain style u-shaped medium tone wood floor open concept kitchen design in Birmingham with a farmhouse sink, flat-panel cabinets, gray cabinets, limestone countertops, beige backsplash, stone tile backsplash, stainless steel appliances and an island
Example of a large mountain style u-shaped medium tone wood floor open concept kitchen design in Birmingham with a farmhouse sink, flat-panel cabinets, gray cabinets, limestone countertops, beige backsplash, stone tile backsplash, stainless steel appliances and an island
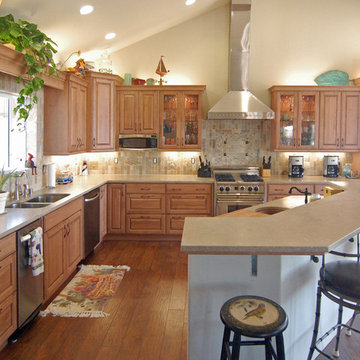
A quintessential beach home, the use of our heartwood maple Wood-Mode cabinets in a matte driftwood stain was a ideal choice by these homeowners. The high ceilings called for a varied height top alignment of the cabinetry and a nice sized crown detail. Lots of drawers, a deluxe lazy susan and a roll-out shelf pantry fill out this kitchen. Oh, and don't forget the island with prep sink and raised bar seating.
Wood-Mode Fine Custom Cabinetry: Brookhaven's Andover
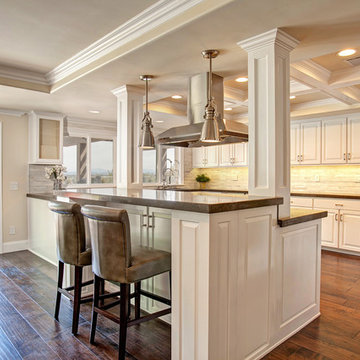
This La Jolla home showcases what a purely custom home can look like, The combination of traditional and contemporary details allows this spacious home to feel both current and timeless.
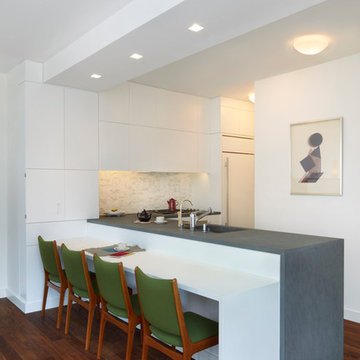
Calacatta tile backsplash.
Atlantic Bluestone kitchen counter.
Corian lower countertop.
American black walnut flooring.
Photo: Mikiko Kikuyama
Kitchen with Limestone Countertops and Stone Tile Backsplash Ideas
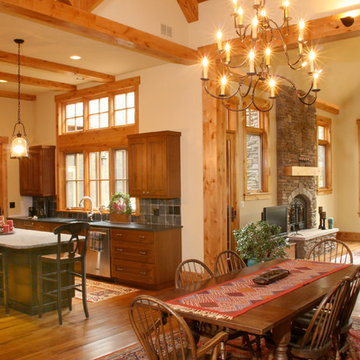
Although much of the home is single story, the ceilings are high -- allowing for large windows, natural light, sweeping views, and a feeling of openness.
1





