Kitchen with Marble Countertops and Metal Backsplash Ideas
Refine by:
Budget
Sort by:Popular Today
1 - 20 of 672 photos
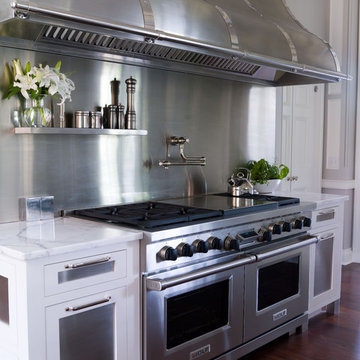
A sinuous shape hood is the focal point for this cooking area. Stainless steel finishes in both polished and brushed are repeated in cabinets, hardware, Fittings, hood, backsplash and range. #stainlesssteel

Inspiration for a large timeless l-shaped dark wood floor and brown floor enclosed kitchen remodel in Miami with an undermount sink, glass-front cabinets, white cabinets, metallic backsplash, metal backsplash, paneled appliances, two islands and marble countertops

Blue Horse Building + Design / Architect - alterstudio architecture llp / Photography -James Leasure
Open concept kitchen - large industrial galley light wood floor and beige floor open concept kitchen idea in Austin with a farmhouse sink, flat-panel cabinets, stainless steel cabinets, metallic backsplash, an island, stainless steel appliances, metal backsplash and marble countertops
Open concept kitchen - large industrial galley light wood floor and beige floor open concept kitchen idea in Austin with a farmhouse sink, flat-panel cabinets, stainless steel cabinets, metallic backsplash, an island, stainless steel appliances, metal backsplash and marble countertops
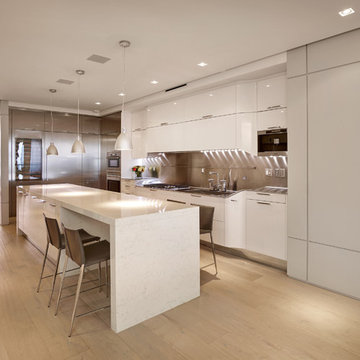
Large trendy l-shaped light wood floor kitchen photo in Miami with a single-bowl sink, flat-panel cabinets, white cabinets, marble countertops, metallic backsplash, metal backsplash, stainless steel appliances and an island
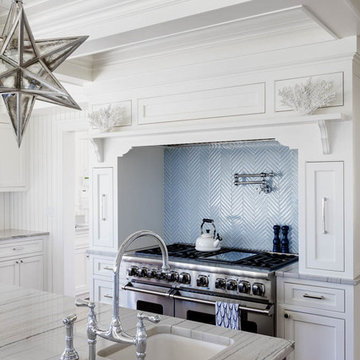
Greg Premru Photography
Example of a large beach style u-shaped medium tone wood floor eat-in kitchen design in Boston with an island, a farmhouse sink, shaker cabinets, white cabinets, marble countertops, blue backsplash, metal backsplash and stainless steel appliances
Example of a large beach style u-shaped medium tone wood floor eat-in kitchen design in Boston with an island, a farmhouse sink, shaker cabinets, white cabinets, marble countertops, blue backsplash, metal backsplash and stainless steel appliances
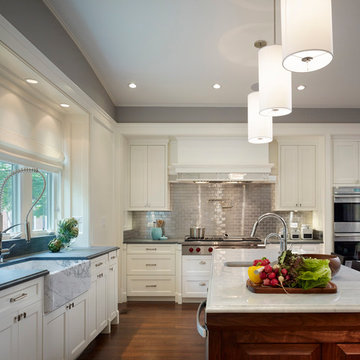
This unique city-home is designed with a center entry, flanked by formal living and dining rooms on either side. An expansive gourmet kitchen / great room spans the rear of the main floor, opening onto a terraced outdoor space comprised of more than 700SF.
The home also boasts an open, four-story staircase flooded with natural, southern light, as well as a lower level family room, four bedrooms (including two en-suite) on the second floor, and an additional two bedrooms and study on the third floor. A spacious, 500SF roof deck is accessible from the top of the staircase, providing additional outdoor space for play and entertainment.
Due to the location and shape of the site, there is a 2-car, heated garage under the house, providing direct entry from the garage into the lower level mudroom. Two additional off-street parking spots are also provided in the covered driveway leading to the garage.
Designed with family living in mind, the home has also been designed for entertaining and to embrace life's creature comforts. Pre-wired with HD Video, Audio and comprehensive low-voltage services, the home is able to accommodate and distribute any low voltage services requested by the homeowner.
This home was pre-sold during construction.
Steve Hall, Hedrich Blessing
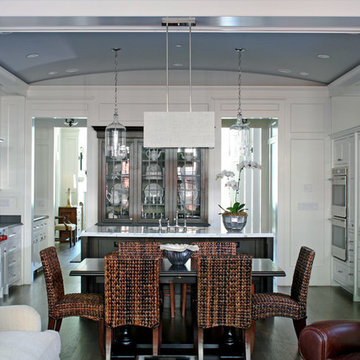
This gracious property in the award-winning Blaine school district - and just off the Southport Corridor - marries an old world European design sensibility with contemporary technologies and unique artisan details. With more than 5,200 square feet, the home has four bedrooms and three bathrooms on the second floor, including a luxurious master suite with a private terrace.
The house also boasts a distinct foyer; formal living and dining rooms designed in an open-plan concept; an expansive, eat-in, gourmet kitchen which is open to the first floor great room; lower-level family room; an attached, heated, 2-½ car garage with roof deck; a penthouse den and roof deck; and two additional rooms on the lower level which could be used as bedrooms, home offices or exercise rooms. The home, designed with an extra-wide floorplan, achieved through side yard relief, also has considerable, professionally-landscaped outdoor living spaces.
This brick and limestone residence has been designed with family-functional experiences and classically proportioned spaces in mind. Highly-efficient environmental technologies have been integrated into the design and construction and the plan also takes into consideration the incorporation of all types of advanced communications systems.
The home went under contract in less than 45 days in 2011.
Jim Yochum
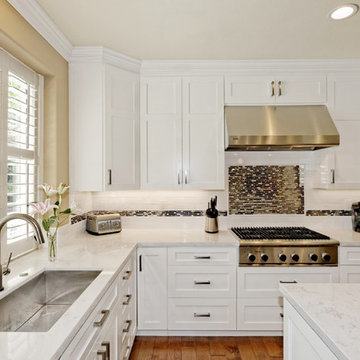
Inspiration for a mid-sized modern u-shaped light wood floor open concept kitchen remodel in San Francisco with a farmhouse sink, shaker cabinets, white cabinets, marble countertops, brown backsplash, metal backsplash, stainless steel appliances and an island
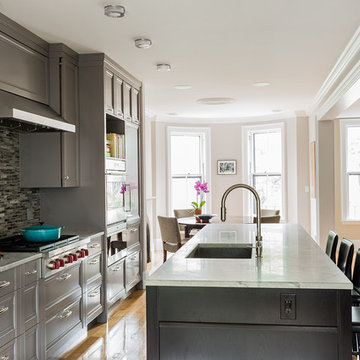
Working with Venegas and Company kitchen designers in Boston, we developed a lively mix of colors and surfaces for the cabinetry.
Michael J. Lee Photography
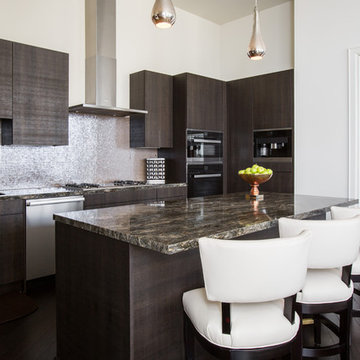
Photos by Julie Soefer
Eat-in kitchen - l-shaped dark wood floor eat-in kitchen idea in Houston with a double-bowl sink, flat-panel cabinets, dark wood cabinets, marble countertops, metallic backsplash, metal backsplash, stainless steel appliances and an island
Eat-in kitchen - l-shaped dark wood floor eat-in kitchen idea in Houston with a double-bowl sink, flat-panel cabinets, dark wood cabinets, marble countertops, metallic backsplash, metal backsplash, stainless steel appliances and an island
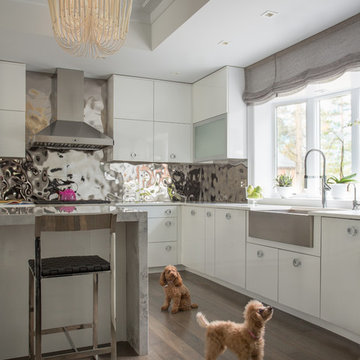
Eric Roth Photography
Eat-in kitchen - huge eclectic u-shaped medium tone wood floor eat-in kitchen idea in Boston with a farmhouse sink, flat-panel cabinets, white cabinets, marble countertops, metallic backsplash, metal backsplash, stainless steel appliances and an island
Eat-in kitchen - huge eclectic u-shaped medium tone wood floor eat-in kitchen idea in Boston with a farmhouse sink, flat-panel cabinets, white cabinets, marble countertops, metallic backsplash, metal backsplash, stainless steel appliances and an island
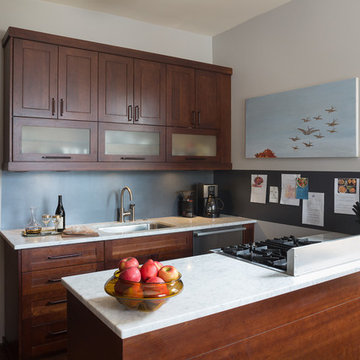
Custom cherry cabinetry with a routed panel detail provide ample storage in this vintage home. The painted steel backsplash offers display space for recipes, art and notes. The carrara countertop will patina with use.
photography by Tyler Mallory tylermallory.com
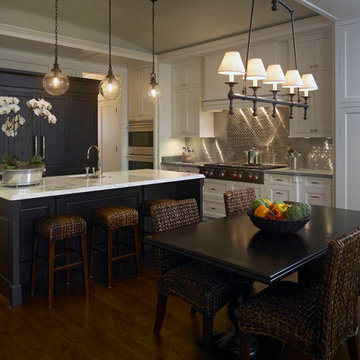
Located on leafy North Dayton in Chicago's fashionable Lincoln Park, this single-family home is the epitome of understated elegance in family living.
This beautiful house features a swirling center staircase, two-story dining room, refined architectural detailing and the finest finishes. Windows and sky lights fill the space with natural light and provide ample views of the property's beautiful landscaping. A unique, elevated "green roof" stretches from the family room over the top of the 2½-car garage and creates an outdoor space that accommodates a fireplace, dining area and play place.
With approximately 5,400 square feet of living space, this home features six bedrooms and 5.1 bathrooms, including an entire floor dedicated to the master suite.
This home was developed as a speculative home during the Great Recession and went under contract in less than 30 days.
Nathan Kirkman
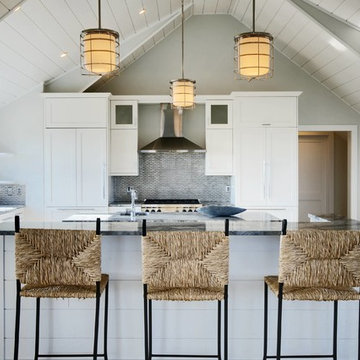
Open concept kitchen with views of the Atlantic ocean
Open concept kitchen - large coastal light wood floor open concept kitchen idea in Other with an undermount sink, shaker cabinets, white cabinets, marble countertops, metallic backsplash, metal backsplash, stainless steel appliances and two islands
Open concept kitchen - large coastal light wood floor open concept kitchen idea in Other with an undermount sink, shaker cabinets, white cabinets, marble countertops, metallic backsplash, metal backsplash, stainless steel appliances and two islands
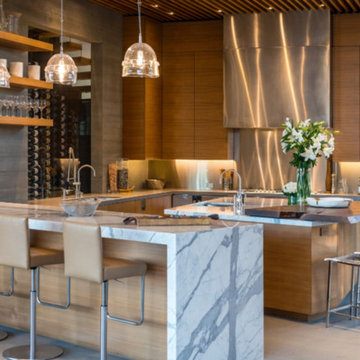
Inspiration for a mid-sized contemporary u-shaped porcelain tile and beige floor eat-in kitchen remodel in Los Angeles with an undermount sink, flat-panel cabinets, dark wood cabinets, marble countertops, metallic backsplash, metal backsplash, stainless steel appliances and an island
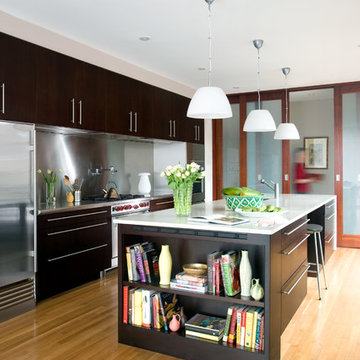
Eric Roth Photography
Eat-in kitchen - large contemporary light wood floor eat-in kitchen idea in Boston with an undermount sink, flat-panel cabinets, dark wood cabinets, marble countertops, metallic backsplash, metal backsplash, stainless steel appliances and an island
Eat-in kitchen - large contemporary light wood floor eat-in kitchen idea in Boston with an undermount sink, flat-panel cabinets, dark wood cabinets, marble countertops, metallic backsplash, metal backsplash, stainless steel appliances and an island
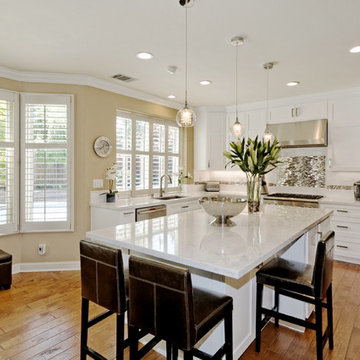
Mid-sized minimalist u-shaped light wood floor open concept kitchen photo in San Francisco with shaker cabinets, white cabinets, brown backsplash, an island, a farmhouse sink, marble countertops, metal backsplash and stainless steel appliances
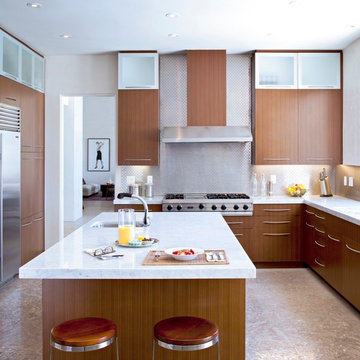
Photographed by Joshua McHugh
Trendy l-shaped kitchen photo in Los Angeles with medium tone wood cabinets, marble countertops, metallic backsplash, stainless steel appliances, an island, a single-bowl sink, flat-panel cabinets and metal backsplash
Trendy l-shaped kitchen photo in Los Angeles with medium tone wood cabinets, marble countertops, metallic backsplash, stainless steel appliances, an island, a single-bowl sink, flat-panel cabinets and metal backsplash
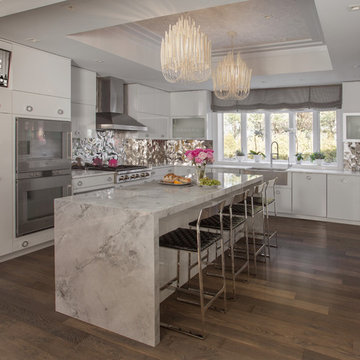
Eric Roth Photography
Example of a huge trendy u-shaped medium tone wood floor eat-in kitchen design in Boston with a farmhouse sink, flat-panel cabinets, white cabinets, marble countertops, metallic backsplash, metal backsplash, stainless steel appliances and an island
Example of a huge trendy u-shaped medium tone wood floor eat-in kitchen design in Boston with a farmhouse sink, flat-panel cabinets, white cabinets, marble countertops, metallic backsplash, metal backsplash, stainless steel appliances and an island
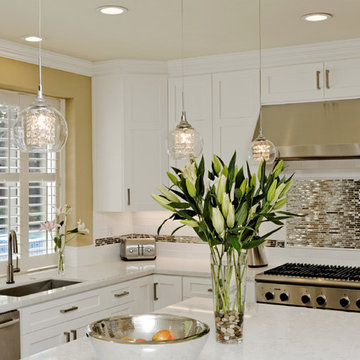
Example of a mid-sized minimalist u-shaped light wood floor open concept kitchen design in San Francisco with a farmhouse sink, shaker cabinets, white cabinets, marble countertops, brown backsplash, metal backsplash, stainless steel appliances and an island
Kitchen with Marble Countertops and Metal Backsplash Ideas
1





