Kitchen with Metallic Backsplash Ideas
Refine by:
Budget
Sort by:Popular Today
141 - 160 of 25,749 photos

Example of a huge minimalist light wood floor eat-in kitchen design in New York with an undermount sink, flat-panel cabinets, gray cabinets, metallic backsplash and two islands
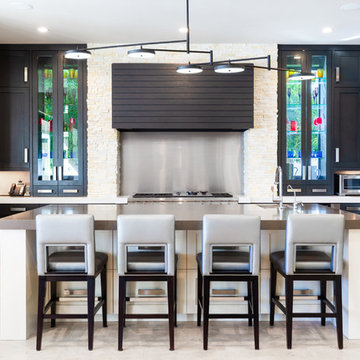
Transitional l-shaped beige floor kitchen photo in Tampa with an undermount sink, shaker cabinets, black cabinets, metallic backsplash, stainless steel appliances, an island and beige countertops
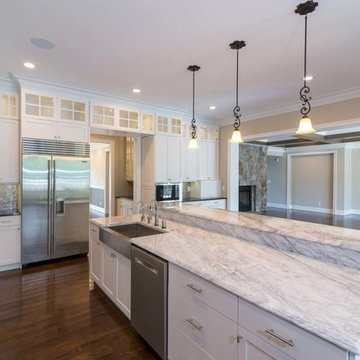
Inspiration for a large timeless l-shaped dark wood floor and brown floor open concept kitchen remodel in DC Metro with a farmhouse sink, shaker cabinets, white cabinets, marble countertops, metallic backsplash, mosaic tile backsplash, stainless steel appliances and an island
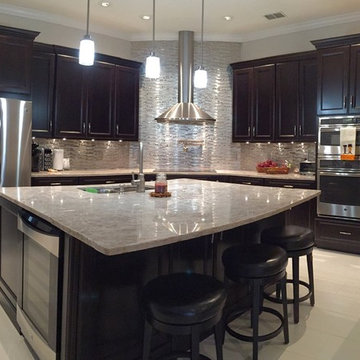
Example of a mid-sized transitional l-shaped porcelain tile and beige floor eat-in kitchen design in Orlando with a double-bowl sink, shaker cabinets, black cabinets, metallic backsplash, glass sheet backsplash, stainless steel appliances, an island and quartz countertops
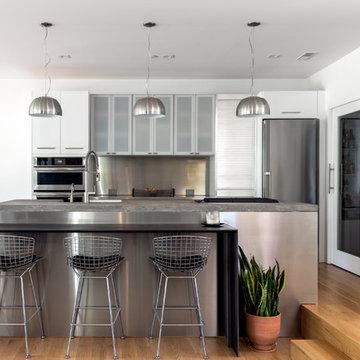
Brycen Fischer Photography
Eat-in kitchen - contemporary medium tone wood floor eat-in kitchen idea in Baltimore with an island, flat-panel cabinets, white cabinets, metallic backsplash, stainless steel appliances and gray countertops
Eat-in kitchen - contemporary medium tone wood floor eat-in kitchen idea in Baltimore with an island, flat-panel cabinets, white cabinets, metallic backsplash, stainless steel appliances and gray countertops
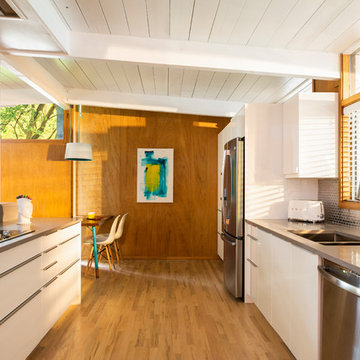
Photo by Jess Blackwell Photography
Example of a mid-century modern light wood floor kitchen design in Denver with a double-bowl sink, flat-panel cabinets, white cabinets, metallic backsplash, metal backsplash, stainless steel appliances and gray countertops
Example of a mid-century modern light wood floor kitchen design in Denver with a double-bowl sink, flat-panel cabinets, white cabinets, metallic backsplash, metal backsplash, stainless steel appliances and gray countertops
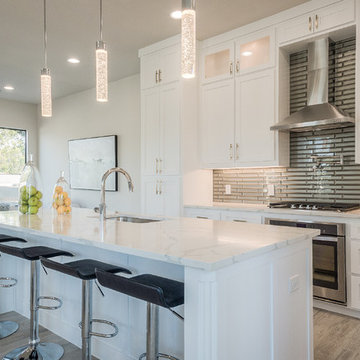
Example of a transitional gray floor open concept kitchen design in Dallas with an undermount sink, shaker cabinets, white cabinets, metallic backsplash, metal backsplash, stainless steel appliances, an island and white countertops
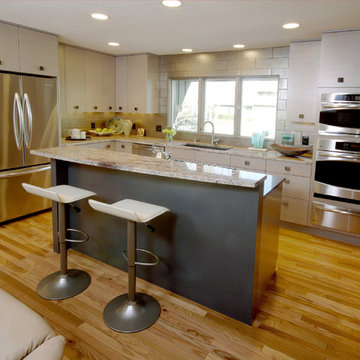
Design + photos: Peter Wells, Wells Design
Material selections: Marianne, Blue Hot Design
Contractor: Nitz Home Improvements
Open concept kitchen - contemporary u-shaped open concept kitchen idea in Milwaukee with an undermount sink, granite countertops, metallic backsplash, porcelain backsplash and stainless steel appliances
Open concept kitchen - contemporary u-shaped open concept kitchen idea in Milwaukee with an undermount sink, granite countertops, metallic backsplash, porcelain backsplash and stainless steel appliances
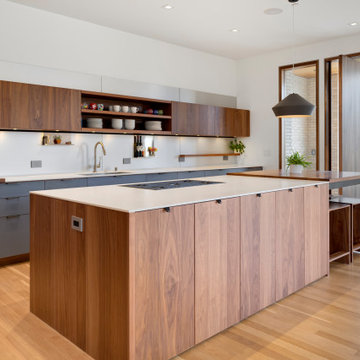
Example of a large trendy light wood floor kitchen design in Orange County with flat-panel cabinets, dark wood cabinets, solid surface countertops, metallic backsplash, an island and white countertops
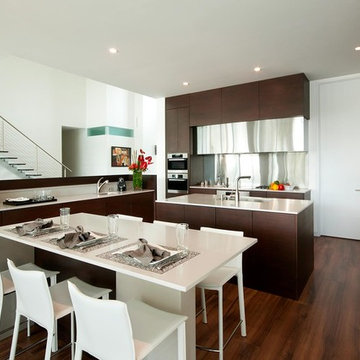
Inspiration for a contemporary dark wood floor and brown floor eat-in kitchen remodel in New York with a single-bowl sink, flat-panel cabinets, dark wood cabinets, metallic backsplash, stainless steel appliances and an island
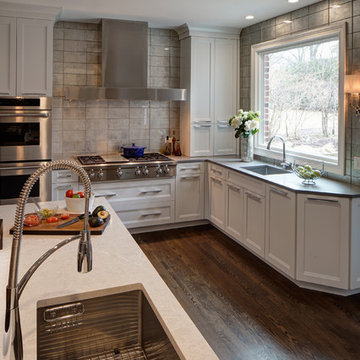
White painted cabinets with dark stained rift cut Oak Island and pantry cabinets create a nice backdrop for this beautiful kitchen. Large antiqued glass tiles on the backsplash compliment the different color quartz countertops and allow all of the light from the picture window to reflect back into the room.
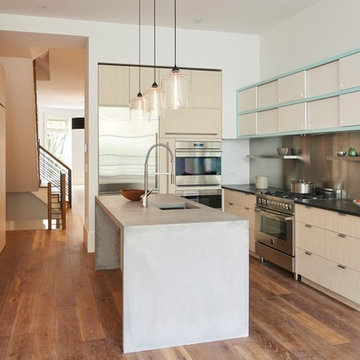
Jason Schmidt
Kitchen - contemporary l-shaped medium tone wood floor and brown floor kitchen idea in New York with an undermount sink, white cabinets, concrete countertops, metallic backsplash, stainless steel appliances, an island, flat-panel cabinets and gray countertops
Kitchen - contemporary l-shaped medium tone wood floor and brown floor kitchen idea in New York with an undermount sink, white cabinets, concrete countertops, metallic backsplash, stainless steel appliances, an island, flat-panel cabinets and gray countertops

Cambria
Eat-in kitchen - large industrial single-wall ceramic tile and gray floor eat-in kitchen idea in New York with stainless steel cabinets, quartz countertops, metallic backsplash, metal backsplash, stainless steel appliances, an island, an integrated sink and open cabinets
Eat-in kitchen - large industrial single-wall ceramic tile and gray floor eat-in kitchen idea in New York with stainless steel cabinets, quartz countertops, metallic backsplash, metal backsplash, stainless steel appliances, an island, an integrated sink and open cabinets

Example of a mid-sized trendy u-shaped light wood floor and beige floor eat-in kitchen design in New York with an undermount sink, flat-panel cabinets, gray cabinets, quartz countertops, metallic backsplash, mirror backsplash, paneled appliances, an island and white countertops
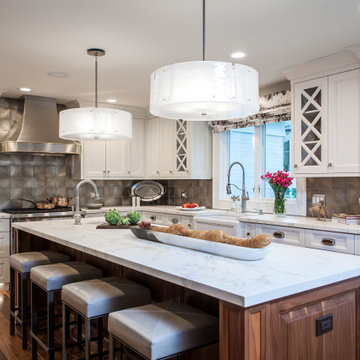
Example of a transitional kitchen design in Chicago with raised-panel cabinets, white cabinets, metallic backsplash, an island and white countertops
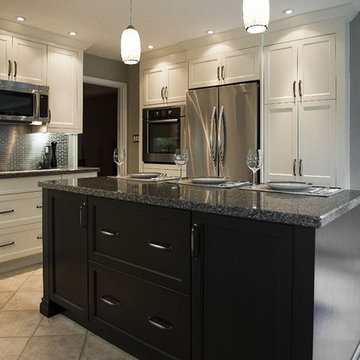
Enclosed kitchen - large transitional u-shaped ceramic tile and beige floor enclosed kitchen idea in New York with shaker cabinets, white cabinets, granite countertops, metallic backsplash, metal backsplash, stainless steel appliances and an island
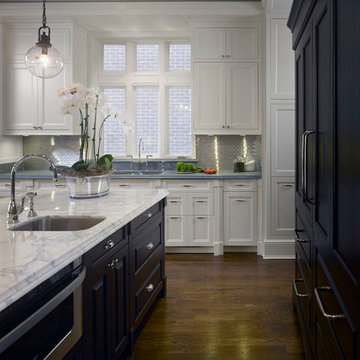
Located on leafy North Dayton in Chicago's fashionable Lincoln Park, this single-family home is the epitome of understated elegance in family living.
This beautiful house features a swirling center staircase, two-story dining room, refined architectural detailing and the finest finishes. Windows and sky lights fill the space with natural light and provide ample views of the property's beautiful landscaping. A unique, elevated "green roof" stretches from the family room over the top of the 2½-car garage and creates an outdoor space that accommodates a fireplace, dining area and play place.
With approximately 5,400 square feet of living space, this home features six bedrooms and 5.1 bathrooms, including an entire floor dedicated to the master suite.
This home was developed as a speculative home during the Great Recession and went under contract in less than 30 days.
Nathan Kirkman
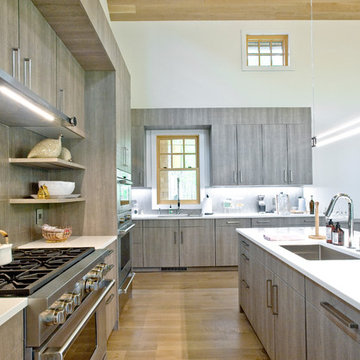
Modern Shelter Architecture PLLC
Large trendy l-shaped medium tone wood floor and brown floor open concept kitchen photo in New York with an undermount sink, flat-panel cabinets, quartz countertops, metallic backsplash, ceramic backsplash, stainless steel appliances, an island, white countertops and gray cabinets
Large trendy l-shaped medium tone wood floor and brown floor open concept kitchen photo in New York with an undermount sink, flat-panel cabinets, quartz countertops, metallic backsplash, ceramic backsplash, stainless steel appliances, an island, white countertops and gray cabinets
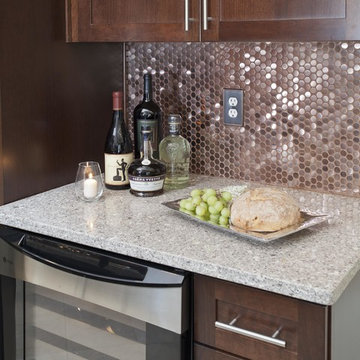
The rose copper penny round metal backsplash is the star of this kitchen's aesthetic.
Inspiration for a contemporary eat-in kitchen remodel in Dallas with shaker cabinets, dark wood cabinets, quartz countertops, metallic backsplash, metal backsplash and stainless steel appliances
Inspiration for a contemporary eat-in kitchen remodel in Dallas with shaker cabinets, dark wood cabinets, quartz countertops, metallic backsplash, metal backsplash and stainless steel appliances
Kitchen with Metallic Backsplash Ideas
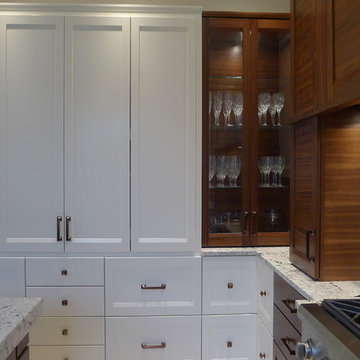
This kitchen was totally transformed from the existing floor plan. I used a mix of horizontal walnut grain with painted cabinets. A huge amount of storage in all the drawers as well in the doors of the cooker hood and a little bread storage pull out that is usually wasted space. My signature corner drawers this time just having 2 drawers as i wanted a 2 drawer look all around the perimeter.You will see i even made the sink doors "look" like 2 drawers. There is a designated cooking area which my client loves with all his knives/spices/utensils etc all around him. I reduced the depth of the cabinets on one side to still allow for my magic number pass through space, this area has pocket doors that hold appliances keeping them hidden but accessible. My clients are thrilled with the finished look.
8





