Kitchen with White Cabinets and Mirror Backsplash Ideas
Refine by:
Budget
Sort by:Popular Today
1 - 20 of 3,486 photos
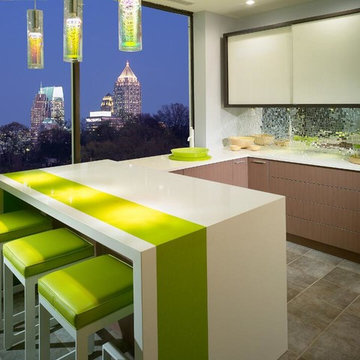
Small trendy u-shaped ceramic tile eat-in kitchen photo in DC Metro with flat-panel cabinets, an island, a single-bowl sink, white cabinets, laminate countertops, metallic backsplash, mirror backsplash and white appliances
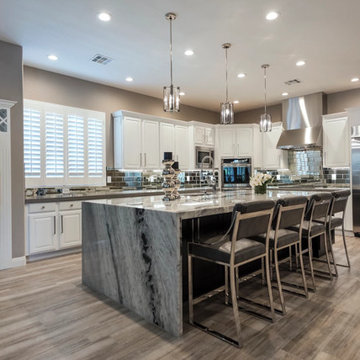
Huge island with large seating area, and a waterfall on both sides
Example of a large transitional galley ceramic tile and gray floor eat-in kitchen design in Las Vegas with an undermount sink, raised-panel cabinets, white cabinets, granite countertops, mirror backsplash, stainless steel appliances, an island and multicolored countertops
Example of a large transitional galley ceramic tile and gray floor eat-in kitchen design in Las Vegas with an undermount sink, raised-panel cabinets, white cabinets, granite countertops, mirror backsplash, stainless steel appliances, an island and multicolored countertops
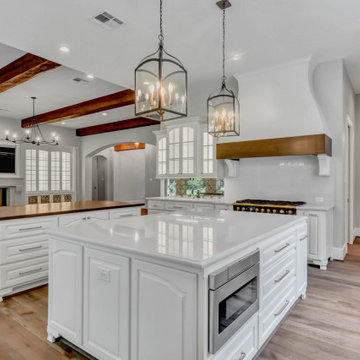
Large french country l-shaped medium tone wood floor and brown floor open concept kitchen photo in Houston with a farmhouse sink, raised-panel cabinets, white cabinets, white backsplash, mirror backsplash, two islands and white countertops

First Class Marble and Granite
Large elegant l-shaped dark wood floor and brown floor enclosed kitchen photo in Boston with a farmhouse sink, shaker cabinets, white cabinets, marble countertops, white backsplash, mirror backsplash, paneled appliances and an island
Large elegant l-shaped dark wood floor and brown floor enclosed kitchen photo in Boston with a farmhouse sink, shaker cabinets, white cabinets, marble countertops, white backsplash, mirror backsplash, paneled appliances and an island
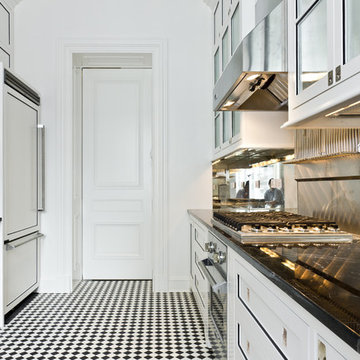
Enclosed kitchen - small contemporary galley ceramic tile enclosed kitchen idea in New York with an undermount sink, flat-panel cabinets, white cabinets, granite countertops, mirror backsplash, stainless steel appliances and no island
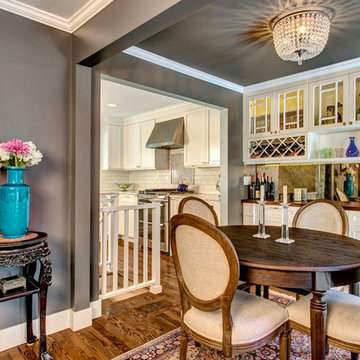
John Wilbanks Photography
Kitchen - traditional medium tone wood floor kitchen idea in Seattle with glass-front cabinets, white cabinets, wood countertops and mirror backsplash
Kitchen - traditional medium tone wood floor kitchen idea in Seattle with glass-front cabinets, white cabinets, wood countertops and mirror backsplash
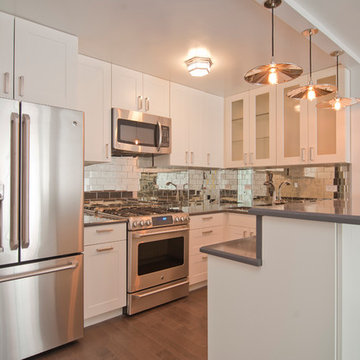
Enclosed kitchen - mid-sized contemporary u-shaped dark wood floor and brown floor enclosed kitchen idea in New York with an undermount sink, shaker cabinets, white cabinets, laminate countertops, metallic backsplash, mirror backsplash, stainless steel appliances and a peninsula
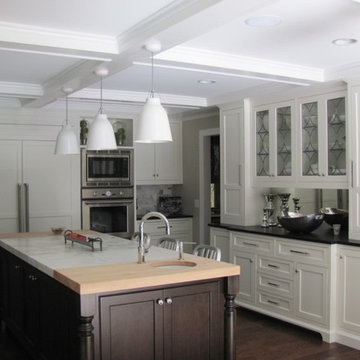
Mid-sized transitional dark wood floor eat-in kitchen photo in New York with a farmhouse sink, beaded inset cabinets, white cabinets, wood countertops, white backsplash, mirror backsplash, stainless steel appliances and an island

Arlington, Virginia Modern Kitchen and Bathroom
#JenniferGilmer
http://www.gilmerkitchens.com/
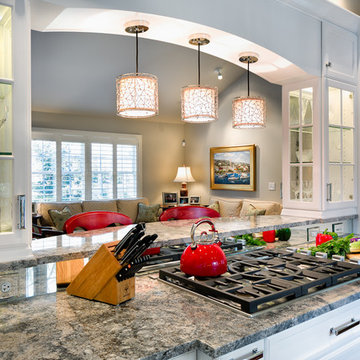
Deborah Scannell Photography,
Inspiration for a mid-sized timeless galley dark wood floor and brown floor enclosed kitchen remodel in Charlotte with a farmhouse sink, recessed-panel cabinets, white cabinets, granite countertops, stainless steel appliances, no island and mirror backsplash
Inspiration for a mid-sized timeless galley dark wood floor and brown floor enclosed kitchen remodel in Charlotte with a farmhouse sink, recessed-panel cabinets, white cabinets, granite countertops, stainless steel appliances, no island and mirror backsplash
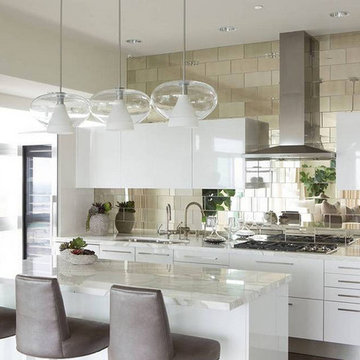
Built in SoCalContractor.com
Example of a mid-sized trendy u-shaped dark wood floor open concept kitchen design in Los Angeles with an undermount sink, flat-panel cabinets, white cabinets, marble countertops, metallic backsplash, mirror backsplash and stainless steel appliances
Example of a mid-sized trendy u-shaped dark wood floor open concept kitchen design in Los Angeles with an undermount sink, flat-panel cabinets, white cabinets, marble countertops, metallic backsplash, mirror backsplash and stainless steel appliances
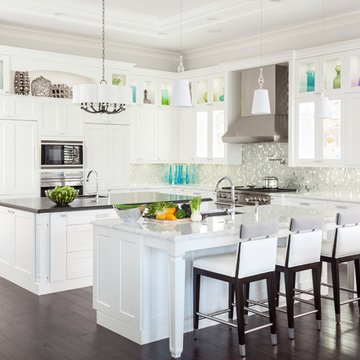
Dan Cutrona Photography
Inspiration for a large transitional kitchen remodel in Miami with an undermount sink, flat-panel cabinets, white cabinets, marble countertops, metallic backsplash, mirror backsplash and stainless steel appliances
Inspiration for a large transitional kitchen remodel in Miami with an undermount sink, flat-panel cabinets, white cabinets, marble countertops, metallic backsplash, mirror backsplash and stainless steel appliances
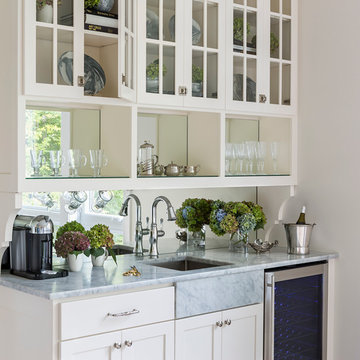
Andrea Rugg
Eat-in kitchen - mid-sized craftsman galley light wood floor eat-in kitchen idea in Minneapolis with an undermount sink, glass-front cabinets, white cabinets, marble countertops, mirror backsplash and an island
Eat-in kitchen - mid-sized craftsman galley light wood floor eat-in kitchen idea in Minneapolis with an undermount sink, glass-front cabinets, white cabinets, marble countertops, mirror backsplash and an island
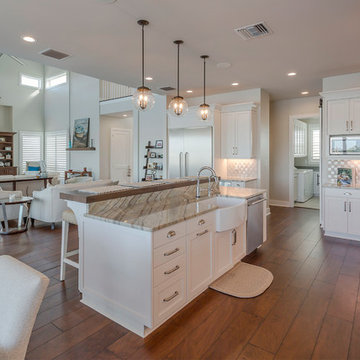
Example of a mid-sized transitional galley dark wood floor and brown floor open concept kitchen design in Tampa with a farmhouse sink, recessed-panel cabinets, white cabinets, quartz countertops, multicolored backsplash, mirror backsplash, stainless steel appliances, an island and multicolored countertops
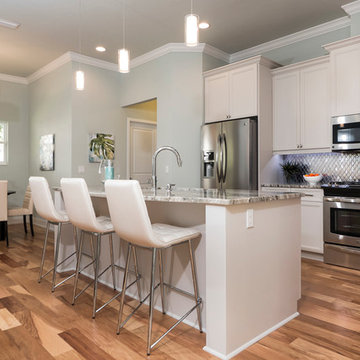
Open floor plan in our inventory home located in Fletcher Park, Gainesville Florida
Kitchen - contemporary light wood floor kitchen idea in Jacksonville with a double-bowl sink, shaker cabinets, white cabinets, granite countertops, metallic backsplash, mirror backsplash, stainless steel appliances and an island
Kitchen - contemporary light wood floor kitchen idea in Jacksonville with a double-bowl sink, shaker cabinets, white cabinets, granite countertops, metallic backsplash, mirror backsplash, stainless steel appliances and an island
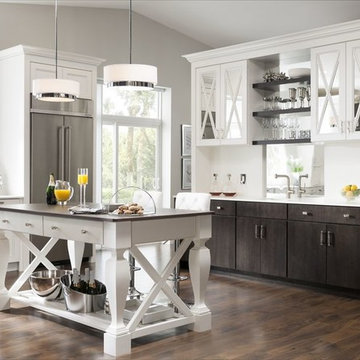
Inspiration for a mid-sized transitional u-shaped medium tone wood floor enclosed kitchen remodel in New Orleans with recessed-panel cabinets, white cabinets, solid surface countertops, metallic backsplash, mirror backsplash, stainless steel appliances and an island
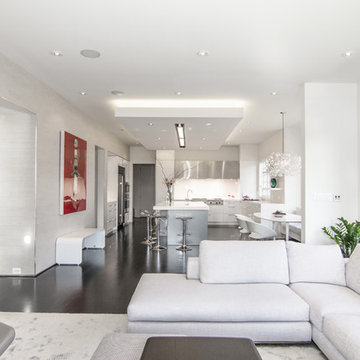
Arlington, Virginia Modern Kitchen and Bathroom
#JenniferGilmer
http://www.gilmerkitchens.com/

Photography by Jon Shireman
Example of a small trendy galley light wood floor and beige floor eat-in kitchen design in New York with an undermount sink, flat-panel cabinets, white cabinets, marble countertops, metallic backsplash, mirror backsplash, stainless steel appliances and a peninsula
Example of a small trendy galley light wood floor and beige floor eat-in kitchen design in New York with an undermount sink, flat-panel cabinets, white cabinets, marble countertops, metallic backsplash, mirror backsplash, stainless steel appliances and a peninsula

The formal dining room with paneling and tray ceiling is serviced by a custom fitted double-sided butler’s pantry with hammered polished nickel sink and beverage center.
Kitchen with White Cabinets and Mirror Backsplash Ideas
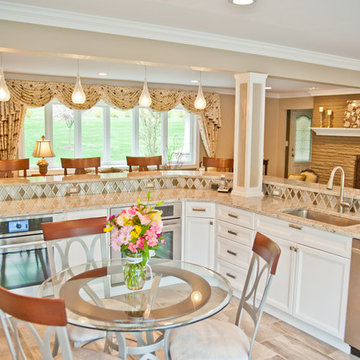
This stunning family kitchen in Watchung, NJ boasts a contemporary style and vintage element that takes one back to old Hollywood glamour. But in a comfortable and accessible design.
The glass inserts, mirrored tile backsplash, simple chandelier, and seed glass pendant lights all say glam. But the practical function, the easy to clean surfaces, great family seating and efficient appliances.
Pro Skill's kitchen remodeling designs are as unique as the families that live in them. What Does Your Dream Kitchen Look Like?
Find out what we can do to help you find your dream kitchen - http://www.proskillnj.com/
1





