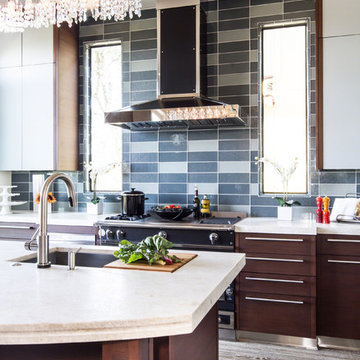Kitchen with Multicolored Backsplash and Black Appliances Ideas
Refine by:
Budget
Sort by:Popular Today
1 - 20 of 5,895 photos

Inspiration for a small contemporary u-shaped medium tone wood floor and brown floor eat-in kitchen remodel in Hawaii with an undermount sink, flat-panel cabinets, beige cabinets, wood countertops, multicolored backsplash, glass tile backsplash, black appliances, a peninsula and brown countertops
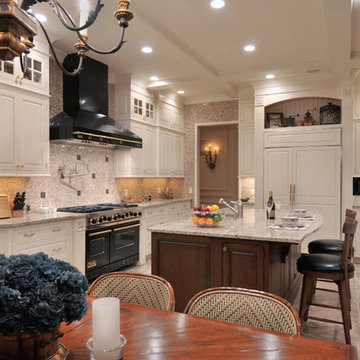
Large elegant u-shaped ceramic tile kitchen photo in New York with glass-front cabinets, black appliances, white cabinets, multicolored backsplash and an island

Example of a tuscan single-wall ceramic tile, brown floor and exposed beam open concept kitchen design in San Francisco with recessed-panel cabinets, distressed cabinets, solid surface countertops, multicolored backsplash, ceramic backsplash, black appliances and gray countertops
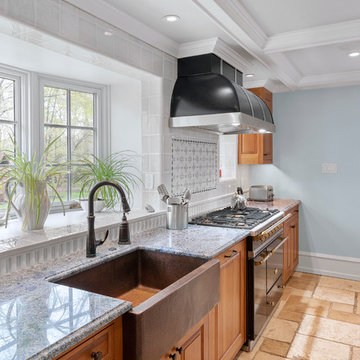
This European kitchen has several different areas and functions. Each area has its own specific details but are tied together with distinctive farmhouse feel, created by combining medium wood and white cabinetry, different styles of cabinetry, mixed metals, warm, earth toned tile floors, blue granite countertops and a subtle blue and white backsplash. The hand-hammered copper counter on the peninsula ties in with the hammered copper farmhouse sink. The blue azul granite countertops have a deep layer of texture and beautifully play off the blue and white Italian tile backsplash and accent wall. The high gloss black hood was custom-made and has chrome banding. The French Lacanche stove has soft gold controls. This kitchen also has radiant heat under its earth toned limestone floors. A special feature of this kitchen is the wood burning stove. Part of the original 1904 house, we repainted it and set it on a platform. We made the platform a cohesive part of the space defining wall by using a herringbone pattern trim, fluted porcelain tile and crown moulding with roping. The office area’s built in desk and cabinets provide a convenient work and storage space. Topping the room off is a coffered ceiling.
In this classic English Tudor home located in Penn Valley, PA, we renovated the kitchen, mudroom, deck, patio, and the exterior walkways and driveway. The European kitchen features high end finishes and appliances, and heated floors for year-round comfort! The outdoor areas are spacious and inviting. The open trellis over the hot tub provides just the right amount of shelter. These clients were referred to us by their architect, and we had a great time working with them to mix classic European styles in with contemporary, current spaces.
Rudloff Custom Builders has won Best of Houzz for Customer Service in 2014, 2015 2016, 2017 and 2019. We also were voted Best of Design in 2016, 2017, 2018, 2019 which only 2% of professionals receive. Rudloff Custom Builders has been featured on Houzz in their Kitchen of the Week, What to Know About Using Reclaimed Wood in the Kitchen as well as included in their Bathroom WorkBook article. We are a full service, certified remodeling company that covers all of the Philadelphia suburban area. This business, like most others, developed from a friendship of young entrepreneurs who wanted to make a difference in their clients’ lives, one household at a time. This relationship between partners is much more than a friendship. Edward and Stephen Rudloff are brothers who have renovated and built custom homes together paying close attention to detail. They are carpenters by trade and understand concept and execution. Rudloff Custom Builders will provide services for you with the highest level of professionalism, quality, detail, punctuality and craftsmanship, every step of the way along our journey together.
Specializing in residential construction allows us to connect with our clients early in the design phase to ensure that every detail is captured as you imagined. One stop shopping is essentially what you will receive with Rudloff Custom Builders from design of your project to the construction of your dreams, executed by on-site project managers and skilled craftsmen. Our concept: envision our client’s ideas and make them a reality. Our mission: CREATING LIFETIME RELATIONSHIPS BUILT ON TRUST AND INTEGRITY.
Photo Credit: Linda McManus Images
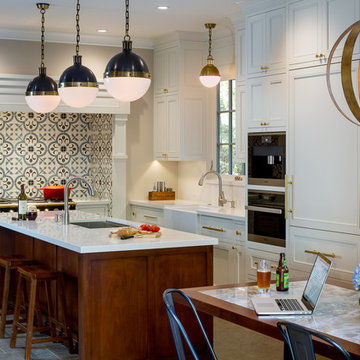
Inspiration for a timeless u-shaped gray floor eat-in kitchen remodel in San Francisco with a farmhouse sink, shaker cabinets, white cabinets, multicolored backsplash, black appliances, an island, cement tile backsplash, solid surface countertops and white countertops
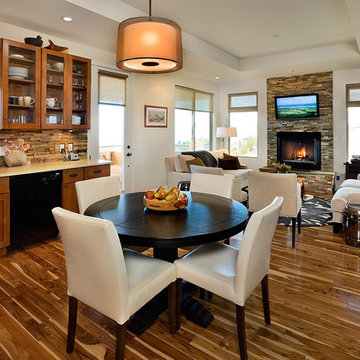
View of great room with country kitchen, fireplace and wall-mounted TV.
Tropical Light Photography
Small elegant l-shaped medium tone wood floor open concept kitchen photo in Hawaii with an undermount sink, shaker cabinets, medium tone wood cabinets, solid surface countertops, multicolored backsplash, stone tile backsplash, black appliances and no island
Small elegant l-shaped medium tone wood floor open concept kitchen photo in Hawaii with an undermount sink, shaker cabinets, medium tone wood cabinets, solid surface countertops, multicolored backsplash, stone tile backsplash, black appliances and no island
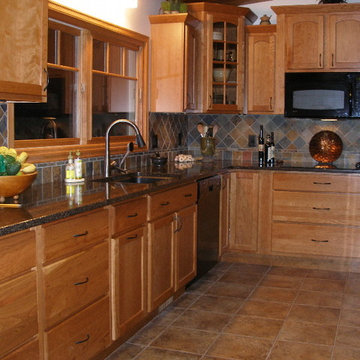
Ronnalee Martini
Eat-in kitchen - traditional l-shaped eat-in kitchen idea in Vancouver with an undermount sink, recessed-panel cabinets, medium tone wood cabinets, granite countertops, multicolored backsplash, stone tile backsplash and black appliances
Eat-in kitchen - traditional l-shaped eat-in kitchen idea in Vancouver with an undermount sink, recessed-panel cabinets, medium tone wood cabinets, granite countertops, multicolored backsplash, stone tile backsplash and black appliances
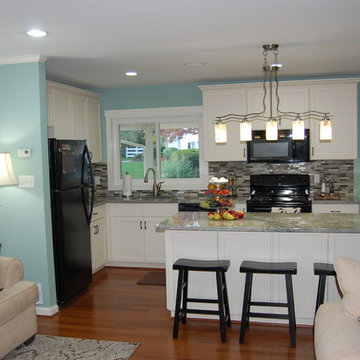
Photos from a kitchen / FR renovation and screen porch addition featured on NBC's George to the Rescue. Check out the full episode video to see the powered retractable screens in action. Interior features a great low cost beach style kitchen renovation
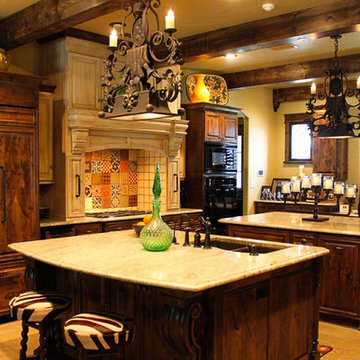
Example of a large tuscan l-shaped concrete floor eat-in kitchen design in Dallas with an undermount sink, raised-panel cabinets, distressed cabinets, multicolored backsplash, black appliances and two islands
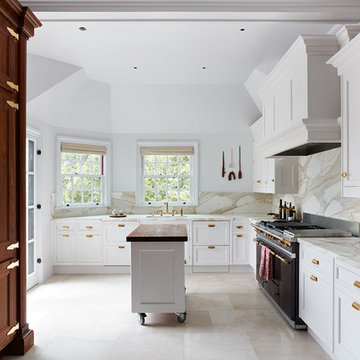
Originally built in 1929 and designed by famed architect Albert Farr who was responsible for the Wolf House that was built for Jack London in Glen Ellen, this building has always had tremendous historical significance. In keeping with tradition, the new design incorporates intricate plaster crown moulding details throughout with a splash of contemporary finishes lining the corridors. From venetian plaster finishes to German engineered wood flooring this house exhibits a delightful mix of traditional and contemporary styles. Many of the rooms contain reclaimed wood paneling, discretely faux-finished Trufig outlets and a completely integrated Savant Home Automation system. Equipped with radiant flooring and forced air-conditioning on the upper floors as well as a full fitness, sauna and spa recreation center at the basement level, this home truly contains all the amenities of modern-day living. The primary suite area is outfitted with floor to ceiling Calacatta stone with an uninterrupted view of the Golden Gate bridge from the bathtub. This building is a truly iconic and revitalized space.
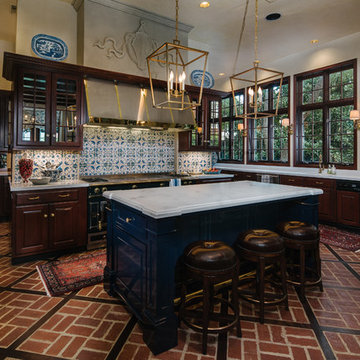
Kitchen - traditional brick floor kitchen idea in Houston with glass-front cabinets, dark wood cabinets, multicolored backsplash, black appliances and an island
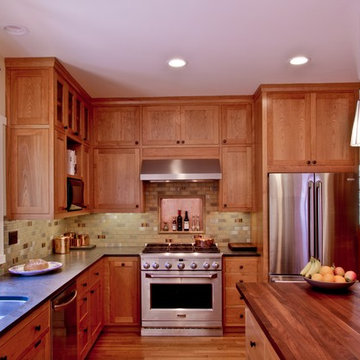
Kitchen remodel improved traffic flow and usability of cooking and dining areas, and updated appliances. Formerly a small bedroom and maid's quarters, the new location of the kitchen greatly improved indoor/outdoor to an outdoor patio.
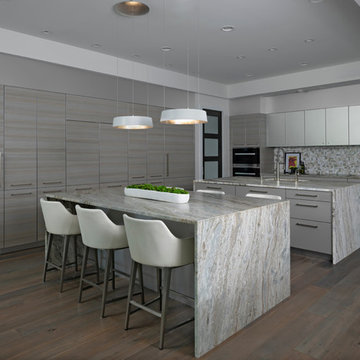
Example of a trendy dark wood floor and brown floor kitchen design in Detroit with an undermount sink, flat-panel cabinets, gray cabinets, granite countertops, two islands, gray countertops, multicolored backsplash, mosaic tile backsplash and black appliances

Eat-in kitchen - mid-sized 1960s l-shaped slate floor and multicolored floor eat-in kitchen idea in Detroit with a single-bowl sink, flat-panel cabinets, medium tone wood cabinets, quartzite countertops, multicolored backsplash, ceramic backsplash, black appliances and an island
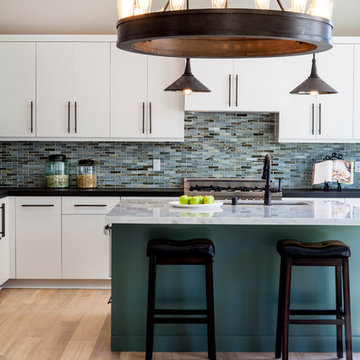
Reza Allah-Bakhshi
Transitional light wood floor kitchen photo in Orange County with an undermount sink, flat-panel cabinets, quartzite countertops, multicolored backsplash, glass sheet backsplash, black appliances and an island
Transitional light wood floor kitchen photo in Orange County with an undermount sink, flat-panel cabinets, quartzite countertops, multicolored backsplash, glass sheet backsplash, black appliances and an island
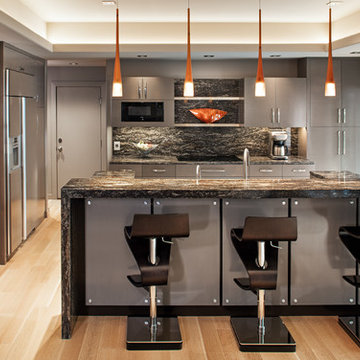
Thomas Grady Photography
Example of a mid-sized trendy u-shaped light wood floor and beige floor open concept kitchen design in Omaha with flat-panel cabinets, granite countertops, stone slab backsplash, black appliances, an island, gray cabinets and multicolored backsplash
Example of a mid-sized trendy u-shaped light wood floor and beige floor open concept kitchen design in Omaha with flat-panel cabinets, granite countertops, stone slab backsplash, black appliances, an island, gray cabinets and multicolored backsplash
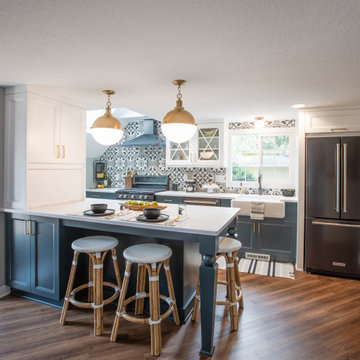
Eat-in kitchen - country galley medium tone wood floor and brown floor eat-in kitchen idea in Minneapolis with a farmhouse sink, shaker cabinets, white cabinets, quartzite countertops, multicolored backsplash, cement tile backsplash, black appliances, a peninsula and white countertops
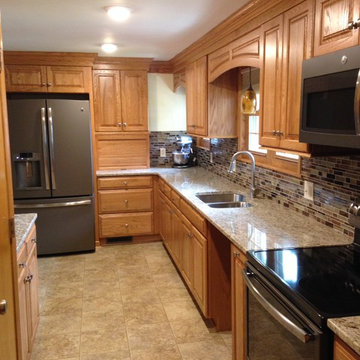
A good look at the LED undercabinet lighting, backsplash and granite countertops
Inspiration for a mid-sized timeless l-shaped ceramic tile enclosed kitchen remodel in Cleveland with no island, raised-panel cabinets, light wood cabinets, granite countertops, multicolored backsplash, black appliances and an undermount sink
Inspiration for a mid-sized timeless l-shaped ceramic tile enclosed kitchen remodel in Cleveland with no island, raised-panel cabinets, light wood cabinets, granite countertops, multicolored backsplash, black appliances and an undermount sink
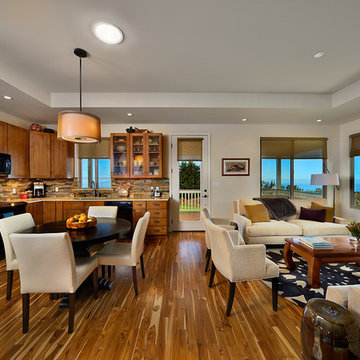
View of great room with country kitchen, fireplace and wall-mounted TV.
Tropical Light Photography
Inspiration for a small timeless l-shaped medium tone wood floor open concept kitchen remodel in Hawaii with an undermount sink, shaker cabinets, medium tone wood cabinets, solid surface countertops, multicolored backsplash, stone tile backsplash, black appliances and no island
Inspiration for a small timeless l-shaped medium tone wood floor open concept kitchen remodel in Hawaii with an undermount sink, shaker cabinets, medium tone wood cabinets, solid surface countertops, multicolored backsplash, stone tile backsplash, black appliances and no island
Kitchen with Multicolored Backsplash and Black Appliances Ideas
1






