Kitchen with Multicolored Backsplash and Cement Tile Backsplash Ideas
Refine by:
Budget
Sort by:Popular Today
1 - 20 of 2,193 photos
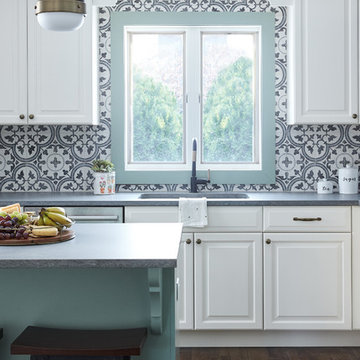
Mid-sized country l-shaped medium tone wood floor and brown floor eat-in kitchen photo in New York with an undermount sink, raised-panel cabinets, white cabinets, quartz countertops, multicolored backsplash, cement tile backsplash, stainless steel appliances and gray countertops

Photo by: Michele Lee Wilson
Transitional l-shaped light wood floor and beige floor eat-in kitchen photo in San Francisco with shaker cabinets, blue cabinets, quartz countertops, cement tile backsplash, white countertops, an undermount sink, multicolored backsplash, stainless steel appliances and a peninsula
Transitional l-shaped light wood floor and beige floor eat-in kitchen photo in San Francisco with shaker cabinets, blue cabinets, quartz countertops, cement tile backsplash, white countertops, an undermount sink, multicolored backsplash, stainless steel appliances and a peninsula
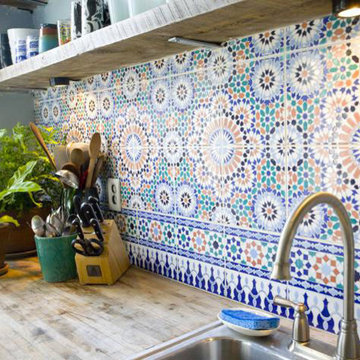
Eat-in kitchen - huge rustic single-wall eat-in kitchen idea in Los Angeles with a drop-in sink, open cabinets, light wood cabinets, wood countertops, multicolored backsplash, cement tile backsplash and stainless steel appliances

Inspiration for a large cottage u-shaped dark wood floor and brown floor eat-in kitchen remodel in Other with a farmhouse sink, shaker cabinets, white cabinets, quartzite countertops, multicolored backsplash, cement tile backsplash, stainless steel appliances and an island

Farmhouse l-shaped concrete floor and gray floor kitchen photo in Austin with a farmhouse sink, shaker cabinets, white cabinets, multicolored backsplash, cement tile backsplash, stainless steel appliances and an island

Mid-sized elegant galley dark wood floor and brown floor eat-in kitchen photo in Houston with a farmhouse sink, recessed-panel cabinets, blue cabinets, marble countertops, multicolored backsplash, cement tile backsplash, stainless steel appliances and an island

Complete renovation of a 1930's classical townhouse kitchen in New York City's Upper East Side.
Inspiration for a large transitional u-shaped porcelain tile and gray floor enclosed kitchen remodel in New York with an integrated sink, flat-panel cabinets, white cabinets, stainless steel countertops, multicolored backsplash, cement tile backsplash, stainless steel appliances, an island and gray countertops
Inspiration for a large transitional u-shaped porcelain tile and gray floor enclosed kitchen remodel in New York with an integrated sink, flat-panel cabinets, white cabinets, stainless steel countertops, multicolored backsplash, cement tile backsplash, stainless steel appliances, an island and gray countertops
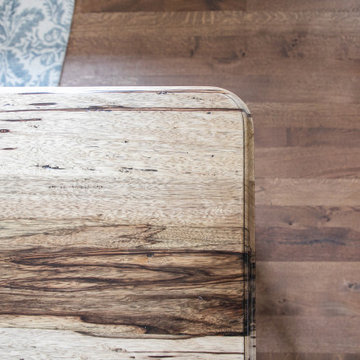
www.GenevaCabinet.com -
This kitchen designed by Joyce A. Zuelke features Plato Woodwork, Inc. cabinetry with the Coventry raised panel full overlay door. The perimeter has a painted finish in Sunlight with a heavy brushed brown glaze. The generous island is done in Country Walnut and shows off a beautiful Grothouse wood countertop.
#PlatoWoodwork Cabinetry
Bella Tile and Stone - Lake Geneva Backsplash,
S. Photography/ Shanna Wolf Photography
Lowell Custom Homes Builder
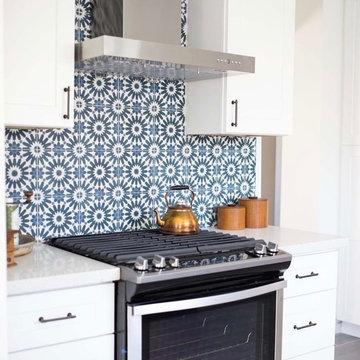
Wendy Doris
Example of a mid-sized trendy porcelain tile and gray floor kitchen design in Phoenix with cement tile backsplash, an undermount sink, shaker cabinets, white cabinets, multicolored backsplash and stainless steel appliances
Example of a mid-sized trendy porcelain tile and gray floor kitchen design in Phoenix with cement tile backsplash, an undermount sink, shaker cabinets, white cabinets, multicolored backsplash and stainless steel appliances
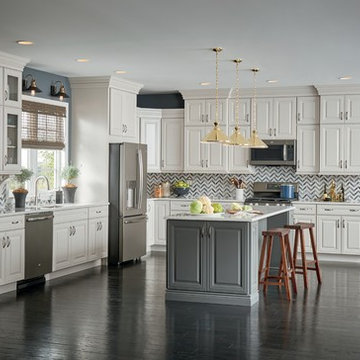
Embrace the timeless combination of style and function with our beautiful and customizable Camden door style. Perfect for any living space, our Fossil finish is extremely versatile and allows for infinite possibilities.

Shane Baker Studios
Open concept kitchen - large contemporary light wood floor and beige floor open concept kitchen idea in Phoenix with a drop-in sink, flat-panel cabinets, white cabinets, wood countertops, multicolored backsplash, cement tile backsplash, stainless steel appliances, an island and beige countertops
Open concept kitchen - large contemporary light wood floor and beige floor open concept kitchen idea in Phoenix with a drop-in sink, flat-panel cabinets, white cabinets, wood countertops, multicolored backsplash, cement tile backsplash, stainless steel appliances, an island and beige countertops
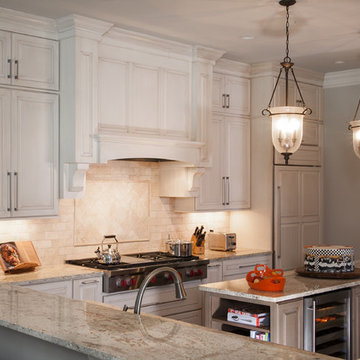
Dura Supreme cabinets
Eat-in kitchen - mid-sized traditional l-shaped medium tone wood floor eat-in kitchen idea in New Orleans with a single-bowl sink, beaded inset cabinets, white cabinets, granite countertops, multicolored backsplash, cement tile backsplash, stainless steel appliances and an island
Eat-in kitchen - mid-sized traditional l-shaped medium tone wood floor eat-in kitchen idea in New Orleans with a single-bowl sink, beaded inset cabinets, white cabinets, granite countertops, multicolored backsplash, cement tile backsplash, stainless steel appliances and an island
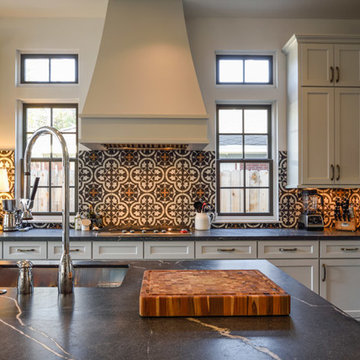
www.archphotogroup.com
Example of a large transitional light wood floor kitchen design in Houston with an undermount sink, recessed-panel cabinets, white cabinets, soapstone countertops, multicolored backsplash, cement tile backsplash, stainless steel appliances and an island
Example of a large transitional light wood floor kitchen design in Houston with an undermount sink, recessed-panel cabinets, white cabinets, soapstone countertops, multicolored backsplash, cement tile backsplash, stainless steel appliances and an island
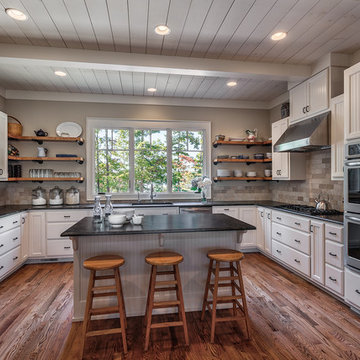
Inspiro 8
Inspiration for a large craftsman u-shaped medium tone wood floor open concept kitchen remodel in Other with an undermount sink, beaded inset cabinets, white cabinets, granite countertops, multicolored backsplash, cement tile backsplash, stainless steel appliances and an island
Inspiration for a large craftsman u-shaped medium tone wood floor open concept kitchen remodel in Other with an undermount sink, beaded inset cabinets, white cabinets, granite countertops, multicolored backsplash, cement tile backsplash, stainless steel appliances and an island
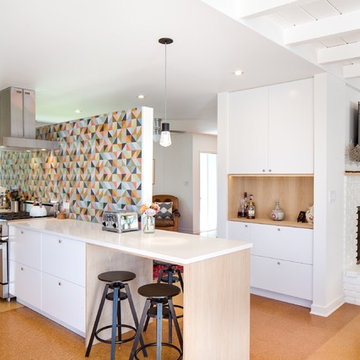
Chad Mellon Photography
Inspiration for a 1960s brown floor open concept kitchen remodel in Los Angeles with flat-panel cabinets, white cabinets, quartz countertops, multicolored backsplash, cement tile backsplash, stainless steel appliances and an island
Inspiration for a 1960s brown floor open concept kitchen remodel in Los Angeles with flat-panel cabinets, white cabinets, quartz countertops, multicolored backsplash, cement tile backsplash, stainless steel appliances and an island
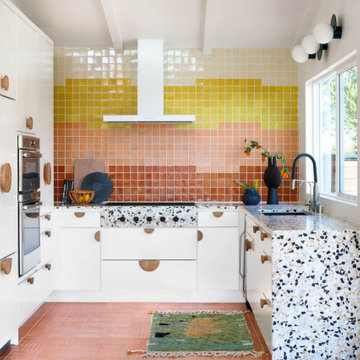
Our colorful mosaic tile can help you achieve the creative space of your dreams!
DESIGN
Aker Interiors
PHOTOS
Jess Isaac Photography
LOCATION
Los Angeles, CA
TILE SHOWN
3x3 Sheeted in Mandarin, Milky Way, Tuolumne Meadows, and Sorbet
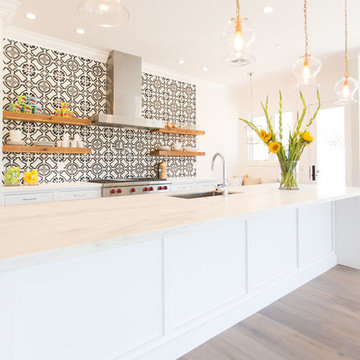
Lovely transitional style custom home in Scottsdale, Arizona. The high ceilings, skylights, white cabinetry, and medium wood tones create a light and airy feeling throughout the home. The aesthetic gives a nod to contemporary design and has a sophisticated feel but is also very inviting and warm. In part this was achieved by the incorporation of varied colors, styles, and finishes on the fixtures, tiles, and accessories. The look was further enhanced by the juxtapositional use of black and white to create visual interest and make it fun. Thoughtfully designed and built for real living and indoor/ outdoor entertainment.
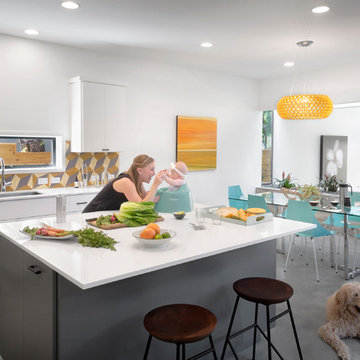
Inspiration for a mid-sized modern l-shaped concrete floor eat-in kitchen remodel in Austin with an undermount sink, flat-panel cabinets, white cabinets, quartz countertops, multicolored backsplash, cement tile backsplash, stainless steel appliances and an island
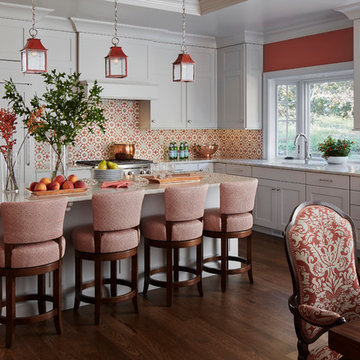
Eat-in kitchen - large traditional l-shaped dark wood floor eat-in kitchen idea in Chicago with gray cabinets, quartzite countertops, cement tile backsplash, paneled appliances, an island, shaker cabinets and multicolored backsplash
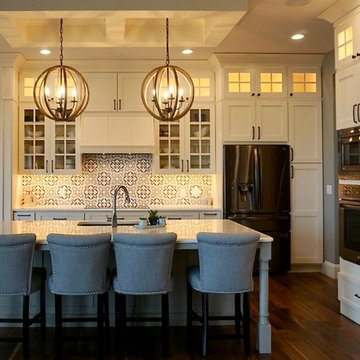
Jen Jones
Large transitional l-shaped medium tone wood floor kitchen pantry photo in Cedar Rapids with an undermount sink, shaker cabinets, white cabinets, quartz countertops, multicolored backsplash, cement tile backsplash, stainless steel appliances and an island
Large transitional l-shaped medium tone wood floor kitchen pantry photo in Cedar Rapids with an undermount sink, shaker cabinets, white cabinets, quartz countertops, multicolored backsplash, cement tile backsplash, stainless steel appliances and an island
Kitchen with Multicolored Backsplash and Cement Tile Backsplash Ideas
1





