Kitchen with Multicolored Backsplash and Glass Sheet Backsplash Ideas
Refine by:
Budget
Sort by:Popular Today
1 - 20 of 3,798 photos

This small kitchen packs a powerful punch. By replacing an oversized sliding glass door with a 24" cantilever which created additional floor space. We tucked a large Reid Shaw farm sink with a wall mounted faucet into this recess. A 7' peninsula was added for storage, work counter and informal dining. A large oversized window floods the kitchen with light. The color of the Eucalyptus painted and glazed cabinets is reflected in both the Najerine stone counter tops and the glass mosaic backsplash tile from Oceanside Glass Tile, "Devotion" series. All dishware is stored in drawers and the large to the counter cabinet houses glassware, mugs and serving platters. Tray storage is located above the refrigerator. Bottles and large spices are located to the left of the range in a pull out cabinet. Pots and pans are located in large drawers to the left of the dishwasher. Pantry storage was created in a large closet to the left of the peninsula for oversized items as well as the microwave. Additional pantry storage for food is located to the right of the refrigerator in an alcove. Cooking ventilation is provided by a pull out hood so as not to distract from the lines of the kitchen.

Revitalization of a multi-generational, beloved Jackson home. The project collaboration with Chicago-based designers, our interiors team was tasked with bespoke kitchen design and exterior material refresh. Jackson Hole native homeowners wanted ample room for casual dining and opportunity for après. This resulted in our favorite design feature: the oversized, cantilevered quartzite kitchen island, with seating for nine.
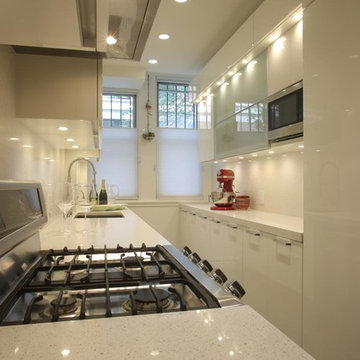
Inspiration for a mid-sized modern galley medium tone wood floor enclosed kitchen remodel in New York with an undermount sink, flat-panel cabinets, white cabinets, solid surface countertops, multicolored backsplash, stainless steel appliances, no island and glass sheet backsplash
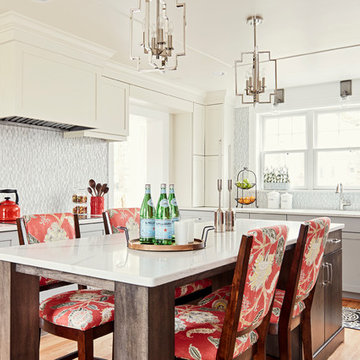
Kip Dawkins
Inspiration for a mid-sized transitional u-shaped medium tone wood floor and brown floor enclosed kitchen remodel in Other with an undermount sink, shaker cabinets, gray cabinets, quartz countertops, multicolored backsplash, glass sheet backsplash, stainless steel appliances, an island and white countertops
Inspiration for a mid-sized transitional u-shaped medium tone wood floor and brown floor enclosed kitchen remodel in Other with an undermount sink, shaker cabinets, gray cabinets, quartz countertops, multicolored backsplash, glass sheet backsplash, stainless steel appliances, an island and white countertops
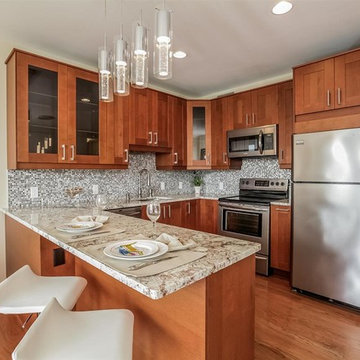
East Coast Granite
Inspiration for a mid-sized modern u-shaped medium tone wood floor enclosed kitchen remodel in New York with a single-bowl sink, flat-panel cabinets, medium tone wood cabinets, granite countertops, multicolored backsplash, glass sheet backsplash, stainless steel appliances and a peninsula
Inspiration for a mid-sized modern u-shaped medium tone wood floor enclosed kitchen remodel in New York with a single-bowl sink, flat-panel cabinets, medium tone wood cabinets, granite countertops, multicolored backsplash, glass sheet backsplash, stainless steel appliances and a peninsula
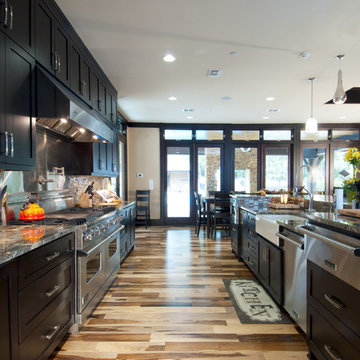
C.J. White Photography
Arts and crafts galley light wood floor eat-in kitchen photo in Dallas with a farmhouse sink, shaker cabinets, dark wood cabinets, granite countertops, multicolored backsplash, glass sheet backsplash, stainless steel appliances and an island
Arts and crafts galley light wood floor eat-in kitchen photo in Dallas with a farmhouse sink, shaker cabinets, dark wood cabinets, granite countertops, multicolored backsplash, glass sheet backsplash, stainless steel appliances and an island
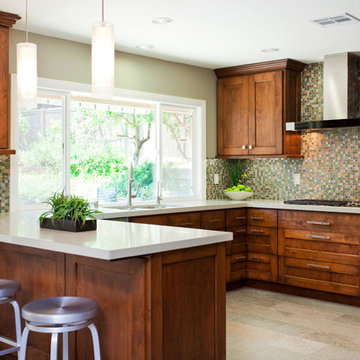
Relaxed La Jolla Kitchen
This homeowner is a single dad with an elementary school-aged daughter. He recently purchased his one story home in the La Jolla hills and wanted a kitchen that was casual, a bit masculine, and reflected his contemporary taste and lifestyle. His main hope was that the remodel would give him and his daughter a chance to spend more time together by making home-cooked meals and relaxing at home.
The result was this rustic, yet contemporary kitchen with lots of counter space, high-end appliances and fixtures and plenty of storage solutions.
“The new kitchen is great to work in. My daughter and I are now cooking more than ever and really love the space. It feels so much bigger than our old kitchen.” says the homeowner. “It’s perfect for entertaining, and we’re hosting dinner parties more than ever before.”
The new design eliminated a small island that blocked the flow of the space and incorporated a larger peninsula that acts as a serving station for entertaining, and a breakfast bar for every day use.
The perimeter of the new kitchen features quartz counter tops and shaker style cabinetry. The backsplash is a glass and stone mosaic that extends around the wolf hood and upper cabinetry.
The result is a kitchen that fits the homeowner’s lifestyle and burgeoning cooking desires.
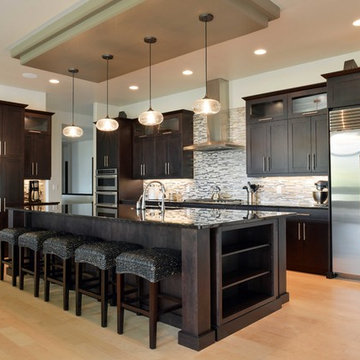
Robb Siverson Photography
Example of a large transitional l-shaped light wood floor and beige floor open concept kitchen design in Other with an undermount sink, shaker cabinets, dark wood cabinets, quartz countertops, multicolored backsplash, glass sheet backsplash, stainless steel appliances and an island
Example of a large transitional l-shaped light wood floor and beige floor open concept kitchen design in Other with an undermount sink, shaker cabinets, dark wood cabinets, quartz countertops, multicolored backsplash, glass sheet backsplash, stainless steel appliances and an island
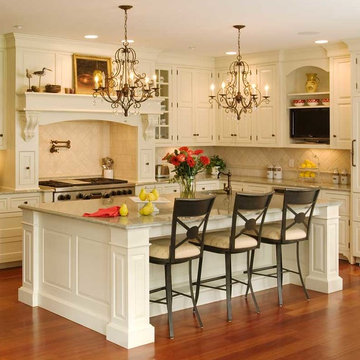
large traditional kitchen with white inset raised panel doors. elegant chandeliers over large one level island
Mid-sized elegant galley light wood floor eat-in kitchen photo in Other with an undermount sink, recessed-panel cabinets, dark wood cabinets, quartz countertops, multicolored backsplash, glass sheet backsplash, stainless steel appliances and an island
Mid-sized elegant galley light wood floor eat-in kitchen photo in Other with an undermount sink, recessed-panel cabinets, dark wood cabinets, quartz countertops, multicolored backsplash, glass sheet backsplash, stainless steel appliances and an island
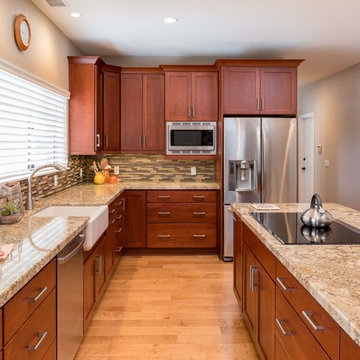
This kitchen remodel features Starmark Cherry Bridgeport cabinetry with a Paprika stain finish and Richleu pulls. The backsplash is a Bedrosians Manhattan glass and stone in a random interlock with khaki grout. The apron style sink is a Kohler Whitehaven product white. This remodel also features hall cabinets and a mud room in the same style as the kitchen.
Photography by Scott Basile
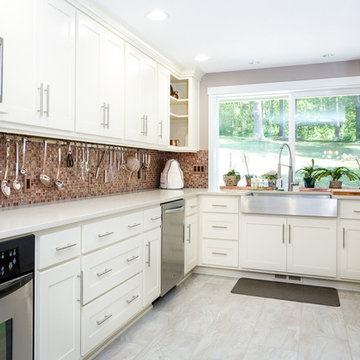
Grant Mott Photography, LLC
Example of a mid-sized transitional porcelain tile eat-in kitchen design in Portland with an undermount sink, shaker cabinets, white cabinets, quartz countertops, multicolored backsplash, glass sheet backsplash, stainless steel appliances and an island
Example of a mid-sized transitional porcelain tile eat-in kitchen design in Portland with an undermount sink, shaker cabinets, white cabinets, quartz countertops, multicolored backsplash, glass sheet backsplash, stainless steel appliances and an island
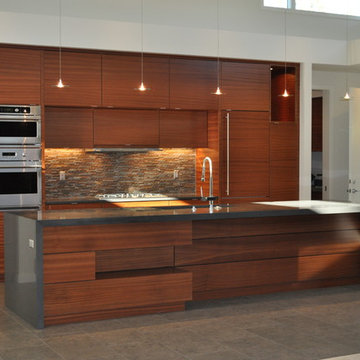
Example of a trendy kitchen design in Other with an undermount sink, flat-panel cabinets, medium tone wood cabinets, quartzite countertops, multicolored backsplash, glass sheet backsplash and stainless steel appliances
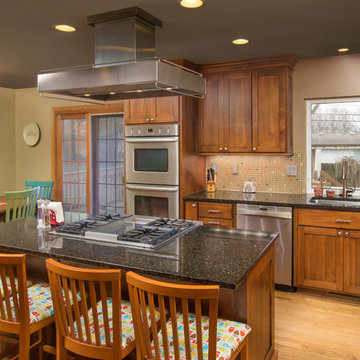
JE Evans
Mid-sized trendy l-shaped light wood floor and brown floor eat-in kitchen photo in Columbus with an undermount sink, shaker cabinets, medium tone wood cabinets, granite countertops, multicolored backsplash, glass sheet backsplash, stainless steel appliances and an island
Mid-sized trendy l-shaped light wood floor and brown floor eat-in kitchen photo in Columbus with an undermount sink, shaker cabinets, medium tone wood cabinets, granite countertops, multicolored backsplash, glass sheet backsplash, stainless steel appliances and an island
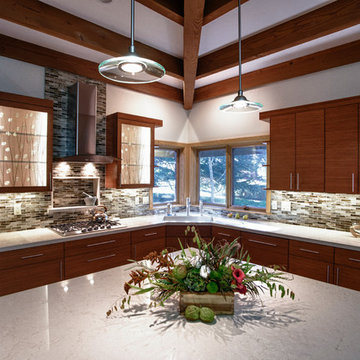
Inspiration for a large zen l-shaped light wood floor eat-in kitchen remodel in San Francisco with an undermount sink, shaker cabinets, medium tone wood cabinets, marble countertops, multicolored backsplash, glass sheet backsplash, stainless steel appliances and an island
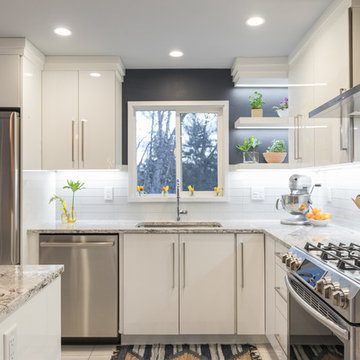
Seacoast RE Photography
Inspiration for a mid-sized scandinavian l-shaped plywood floor eat-in kitchen remodel in Manchester with an undermount sink, flat-panel cabinets, white cabinets, quartz countertops, multicolored backsplash, glass sheet backsplash, stainless steel appliances and an island
Inspiration for a mid-sized scandinavian l-shaped plywood floor eat-in kitchen remodel in Manchester with an undermount sink, flat-panel cabinets, white cabinets, quartz countertops, multicolored backsplash, glass sheet backsplash, stainless steel appliances and an island
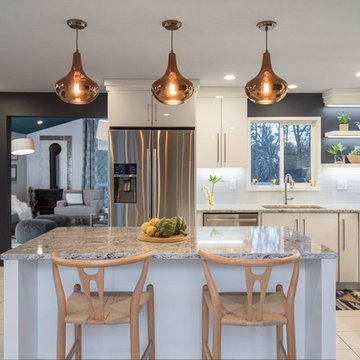
Seacoast RE Photography
Eat-in kitchen - mid-sized scandinavian l-shaped plywood floor eat-in kitchen idea in Manchester with an undermount sink, flat-panel cabinets, white cabinets, quartz countertops, multicolored backsplash, glass sheet backsplash, stainless steel appliances and an island
Eat-in kitchen - mid-sized scandinavian l-shaped plywood floor eat-in kitchen idea in Manchester with an undermount sink, flat-panel cabinets, white cabinets, quartz countertops, multicolored backsplash, glass sheet backsplash, stainless steel appliances and an island
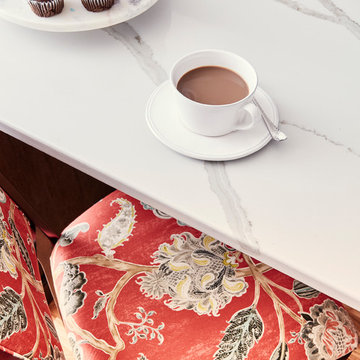
Kip Dawkins
Example of a mid-sized transitional u-shaped medium tone wood floor and brown floor enclosed kitchen design in Other with an undermount sink, shaker cabinets, gray cabinets, quartz countertops, multicolored backsplash, glass sheet backsplash, stainless steel appliances, an island and white countertops
Example of a mid-sized transitional u-shaped medium tone wood floor and brown floor enclosed kitchen design in Other with an undermount sink, shaker cabinets, gray cabinets, quartz countertops, multicolored backsplash, glass sheet backsplash, stainless steel appliances, an island and white countertops
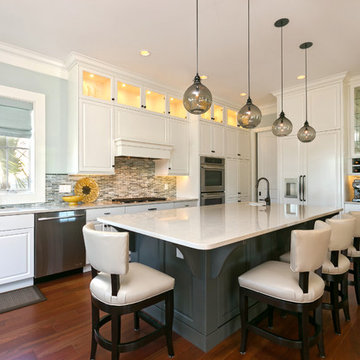
Photography: Patrick Brickman
Interior Design: Dwelling
Mid-sized beach style single-wall dark wood floor open concept kitchen photo in Charleston with a double-bowl sink, raised-panel cabinets, white cabinets, quartz countertops, multicolored backsplash, glass sheet backsplash, paneled appliances and an island
Mid-sized beach style single-wall dark wood floor open concept kitchen photo in Charleston with a double-bowl sink, raised-panel cabinets, white cabinets, quartz countertops, multicolored backsplash, glass sheet backsplash, paneled appliances and an island
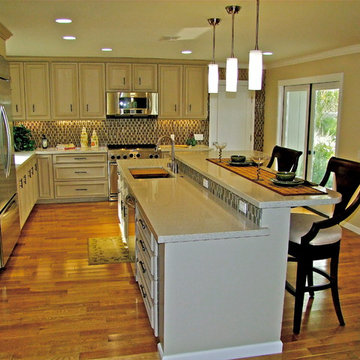
October 5 Fine Home Builders
Example of a mid-sized classic l-shaped medium tone wood floor and brown floor open concept kitchen design in Los Angeles with a single-bowl sink, raised-panel cabinets, beige cabinets, quartzite countertops, multicolored backsplash, stainless steel appliances, an island and glass sheet backsplash
Example of a mid-sized classic l-shaped medium tone wood floor and brown floor open concept kitchen design in Los Angeles with a single-bowl sink, raised-panel cabinets, beige cabinets, quartzite countertops, multicolored backsplash, stainless steel appliances, an island and glass sheet backsplash
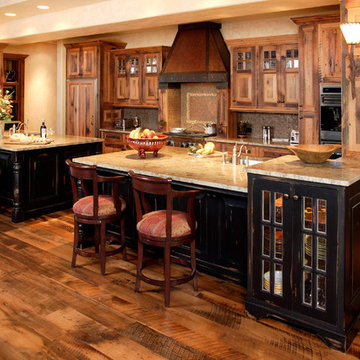
Example of a large mountain style u-shaped medium tone wood floor eat-in kitchen design in Denver with shaker cabinets, medium tone wood cabinets, granite countertops, multicolored backsplash, glass sheet backsplash, stainless steel appliances and two islands
Kitchen with Multicolored Backsplash and Glass Sheet Backsplash Ideas
1





