Kitchen with Multicolored Backsplash and Stone Slab Backsplash Ideas
Refine by:
Budget
Sort by:Popular Today
1 - 20 of 6,192 photos
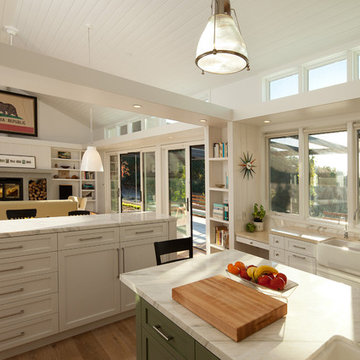
Elliott Johnson Photographer
Farmhouse u-shaped open concept kitchen photo in San Luis Obispo with a farmhouse sink, recessed-panel cabinets, white cabinets, marble countertops, multicolored backsplash, stone slab backsplash and stainless steel appliances
Farmhouse u-shaped open concept kitchen photo in San Luis Obispo with a farmhouse sink, recessed-panel cabinets, white cabinets, marble countertops, multicolored backsplash, stone slab backsplash and stainless steel appliances

Mike Gullion
Example of a mountain style l-shaped eat-in kitchen design in Other with an undermount sink, raised-panel cabinets, black cabinets, wood countertops, multicolored backsplash, stone slab backsplash and stainless steel appliances
Example of a mountain style l-shaped eat-in kitchen design in Other with an undermount sink, raised-panel cabinets, black cabinets, wood countertops, multicolored backsplash, stone slab backsplash and stainless steel appliances

Complete remodel of a kitchen and dining room. The room was opened up to create a large open floor plan. A coffered ceiling was added giving the room an elegant feel. The white shaker cabinets complimented by the polished Sea Pearl Quartzite kept the pallet light and airy. The multi colored mosaic tile at the far end of the kitchen creates a great focal point. The Satin English Gold faucets and the Honey Bronze hardware contrast nicely without being overbearing on the white cabinets. The wood flooring keep the large open space warm and welcoming. Finished with a beautiful chandelier and two coordinating pendants over the island this is a kitchen anyone would love to cook in.
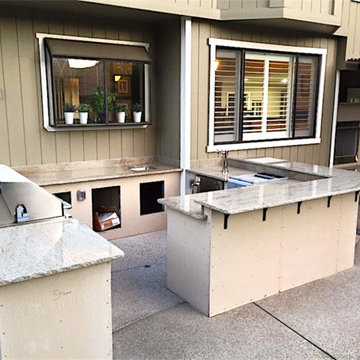
If you're looking to create an outdoor kitchen for your BBQ needs, you may find that not all material are suitable due to being exposed to the sun & weather. This customer went with 3cm granite, which is a better choice because it's thick enough to lay directly on cabinets without support, which means no worries about lamination deteriorating over time! An outdoor kitchen like this will make your home the place to be at this summer, with no worries about enough space!
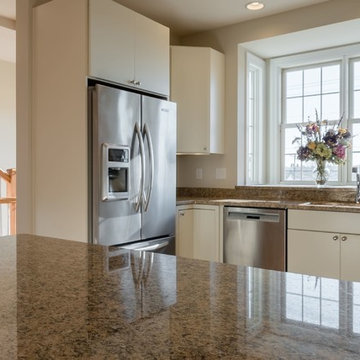
Denniston Place is an 8-unit luxury townhome project in Lewes, Delaware. Located on Savannah road, Denniston Place is within walking distance of Lewes Beach and various dining and shopping options.

Example of a huge transitional light wood floor eat-in kitchen design in Seattle with an undermount sink, white cabinets, stainless steel appliances, an island, gray countertops, shaker cabinets, multicolored backsplash and stone slab backsplash
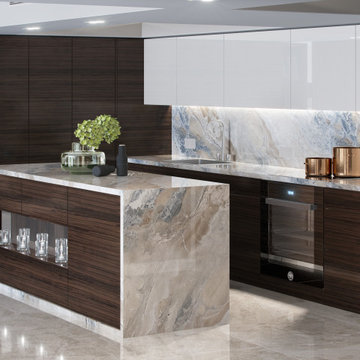
Mid-sized minimalist l-shaped marble floor and white floor eat-in kitchen photo in Miami with flat-panel cabinets, dark wood cabinets, quartzite countertops, stone slab backsplash, an island, multicolored backsplash and multicolored countertops
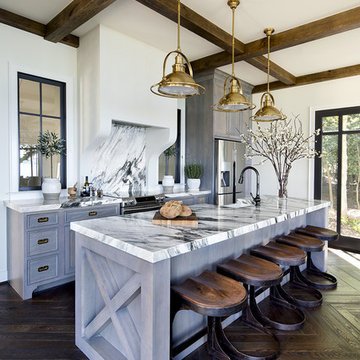
Jennifer Hughes Photography
Example of a transitional galley dark wood floor kitchen design in Baltimore with a farmhouse sink, gray cabinets, multicolored backsplash, stone slab backsplash and an island
Example of a transitional galley dark wood floor kitchen design in Baltimore with a farmhouse sink, gray cabinets, multicolored backsplash, stone slab backsplash and an island
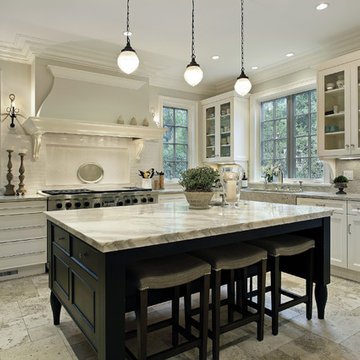
Large L-shape white kitchen design with one island, granite counter tops, and stainless steel appliances.
Large elegant l-shaped ceramic tile and beige floor enclosed kitchen photo in Los Angeles with a double-bowl sink, shaker cabinets, white cabinets, granite countertops, stainless steel appliances, an island, multicolored backsplash and stone slab backsplash
Large elegant l-shaped ceramic tile and beige floor enclosed kitchen photo in Los Angeles with a double-bowl sink, shaker cabinets, white cabinets, granite countertops, stainless steel appliances, an island, multicolored backsplash and stone slab backsplash
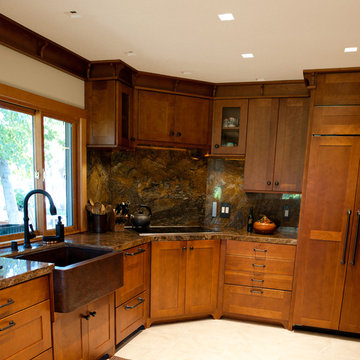
Lisa Webb
Small arts and crafts l-shaped porcelain tile enclosed kitchen photo in Orange County with a farmhouse sink, shaker cabinets, medium tone wood cabinets, granite countertops, multicolored backsplash, stone slab backsplash, stainless steel appliances and no island
Small arts and crafts l-shaped porcelain tile enclosed kitchen photo in Orange County with a farmhouse sink, shaker cabinets, medium tone wood cabinets, granite countertops, multicolored backsplash, stone slab backsplash, stainless steel appliances and no island
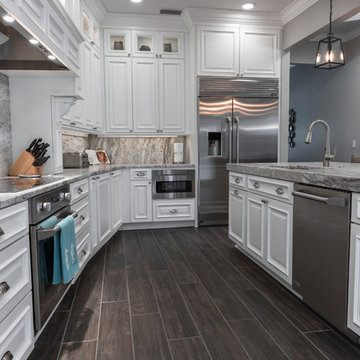
Jon Wolding
Open concept kitchen - large transitional l-shaped porcelain tile open concept kitchen idea in Tampa with an undermount sink, raised-panel cabinets, white cabinets, granite countertops, multicolored backsplash, stone slab backsplash, stainless steel appliances and an island
Open concept kitchen - large transitional l-shaped porcelain tile open concept kitchen idea in Tampa with an undermount sink, raised-panel cabinets, white cabinets, granite countertops, multicolored backsplash, stone slab backsplash, stainless steel appliances and an island

A Brilliant Photo - Agnieszka Wormus
Inspiration for a huge craftsman l-shaped medium tone wood floor open concept kitchen remodel in Denver with an undermount sink, recessed-panel cabinets, medium tone wood cabinets, granite countertops, multicolored backsplash, stone slab backsplash, stainless steel appliances and a peninsula
Inspiration for a huge craftsman l-shaped medium tone wood floor open concept kitchen remodel in Denver with an undermount sink, recessed-panel cabinets, medium tone wood cabinets, granite countertops, multicolored backsplash, stone slab backsplash, stainless steel appliances and a peninsula
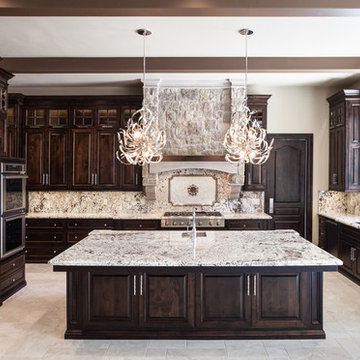
Kat Alves
Open concept kitchen - large mediterranean u-shaped travertine floor and beige floor open concept kitchen idea in Sacramento with an undermount sink, raised-panel cabinets, dark wood cabinets, granite countertops, multicolored backsplash, stone slab backsplash, stainless steel appliances and an island
Open concept kitchen - large mediterranean u-shaped travertine floor and beige floor open concept kitchen idea in Sacramento with an undermount sink, raised-panel cabinets, dark wood cabinets, granite countertops, multicolored backsplash, stone slab backsplash, stainless steel appliances and an island
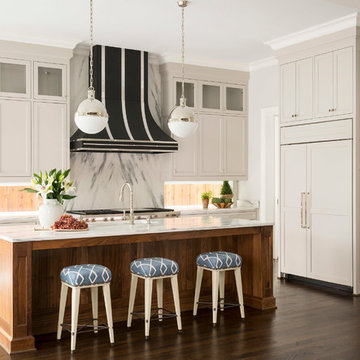
Suggested products do not represent the products used in this image. Design featured is proprietary and contains custom work.
(Dan Piassick, Photographer)
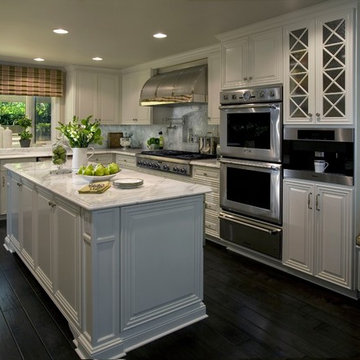
Martin King
Eat-in kitchen - large traditional l-shaped dark wood floor and brown floor eat-in kitchen idea in Orange County with an undermount sink, raised-panel cabinets, white cabinets, marble countertops, multicolored backsplash, stone slab backsplash, stainless steel appliances and an island
Eat-in kitchen - large traditional l-shaped dark wood floor and brown floor eat-in kitchen idea in Orange County with an undermount sink, raised-panel cabinets, white cabinets, marble countertops, multicolored backsplash, stone slab backsplash, stainless steel appliances and an island
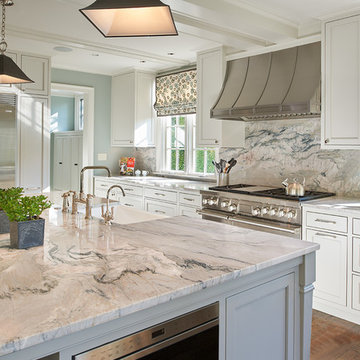
We worked on this gorgeous kitchen with O'Neill Development. This expansive kitchen island, perimeter tops, and full height backsplash are all Fantasy Macaubas Quartzite.
Photography by Anice Hoachlander
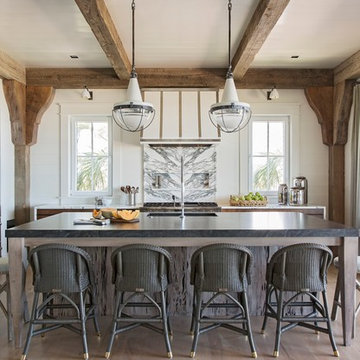
Open concept kitchen with exposed rustic beams.
Photo by: Julia Lynn Photography
Example of a mid-sized transitional light wood floor kitchen design in Charleston with an undermount sink, multicolored backsplash, stone slab backsplash, stainless steel appliances, an island and gray countertops
Example of a mid-sized transitional light wood floor kitchen design in Charleston with an undermount sink, multicolored backsplash, stone slab backsplash, stainless steel appliances, an island and gray countertops
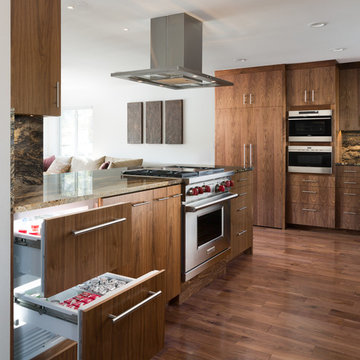
Whit Preston
Example of a trendy dark wood floor kitchen design in Austin with flat-panel cabinets, dark wood cabinets, granite countertops, stainless steel appliances, a peninsula, multicolored backsplash and stone slab backsplash
Example of a trendy dark wood floor kitchen design in Austin with flat-panel cabinets, dark wood cabinets, granite countertops, stainless steel appliances, a peninsula, multicolored backsplash and stone slab backsplash
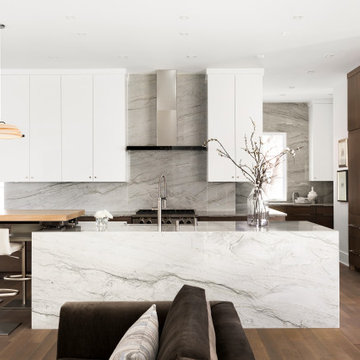
Open concept kitchen - contemporary medium tone wood floor open concept kitchen idea in Minneapolis with flat-panel cabinets, white cabinets, multicolored backsplash, stone slab backsplash, stainless steel appliances, an island and multicolored countertops
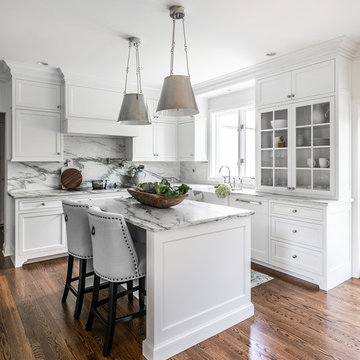
Transitional l-shaped medium tone wood floor kitchen photo in Philadelphia with a farmhouse sink, glass-front cabinets, white cabinets, multicolored backsplash, stone slab backsplash, an island and multicolored countertops
Kitchen with Multicolored Backsplash and Stone Slab Backsplash Ideas
1





