Kitchen with Multicolored Countertops Ideas

Example of a transitional brown floor and medium tone wood floor open concept kitchen design in Los Angeles with an undermount sink, shaker cabinets, medium tone wood cabinets, marble countertops, multicolored backsplash, mosaic tile backsplash, stainless steel appliances, an island and multicolored countertops
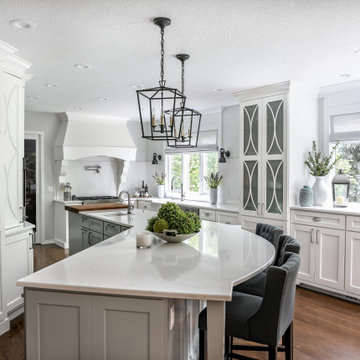
We breathed new life into this Hampton’s inspired kitchen with beautiful fresh materials in soft white and airy blue hues. We also redesigned the layout for optimal food prep, cooking and entertaining while keeping them separate from each other. By incorporating the nook area and removing the desk, we were able to give our client everything she ever wanted in a kitchen (see BEFORE pics). The lines and details of the custom hood and soft curved fretwork in the cabinetry create a sense of understated luxury and elegance. Oil rubbed bronze accents on the island legs, traditional lanterns and sconces, along with brushed nickel cabinet hardware complete the space. We also redesigned the fireplace and added built-ins to both sides for additional storage and unified, fresh new look.
For more photos of this project visit our website: https://wendyobrienid.com.
Photography by Valve Interactive: https://valveinteractive.com/
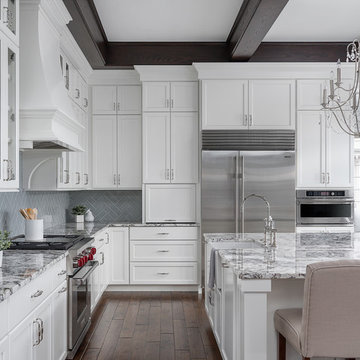
Picture Perfect House
Eat-in kitchen - large transitional l-shaped dark wood floor and brown floor eat-in kitchen idea in Chicago with a farmhouse sink, white cabinets, granite countertops, porcelain backsplash, stainless steel appliances, an island and multicolored countertops
Eat-in kitchen - large transitional l-shaped dark wood floor and brown floor eat-in kitchen idea in Chicago with a farmhouse sink, white cabinets, granite countertops, porcelain backsplash, stainless steel appliances, an island and multicolored countertops
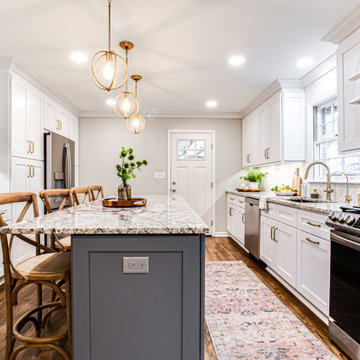
Example of a mid-sized transitional u-shaped medium tone wood floor and brown floor open concept kitchen design in Atlanta with an undermount sink, shaker cabinets, white cabinets, granite countertops, white backsplash, subway tile backsplash, stainless steel appliances, an island and multicolored countertops
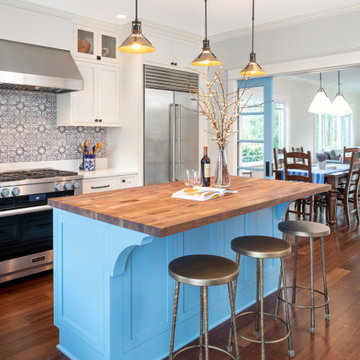
Enclosed kitchen - large transitional l-shaped bamboo floor and brown floor enclosed kitchen idea in Seattle with an undermount sink, shaker cabinets, white cabinets, quartz countertops, multicolored backsplash, ceramic backsplash, stainless steel appliances, an island and multicolored countertops

Awesome shot by Steve Schwartz from AVT Marketing in Fort Mill.
Inspiration for a large transitional single-wall light wood floor and brown floor eat-in kitchen remodel in Charlotte with a single-bowl sink, recessed-panel cabinets, gray cabinets, limestone countertops, multicolored backsplash, marble backsplash, stainless steel appliances, an island and multicolored countertops
Inspiration for a large transitional single-wall light wood floor and brown floor eat-in kitchen remodel in Charlotte with a single-bowl sink, recessed-panel cabinets, gray cabinets, limestone countertops, multicolored backsplash, marble backsplash, stainless steel appliances, an island and multicolored countertops

The open layout of this kitchen in addition to its big bright windows makes this space a light and airy oasis. It's such a beautiful place to cook and entertain guests!
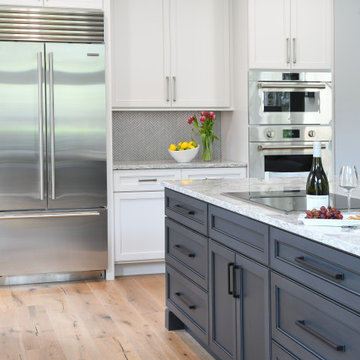
Eat-in kitchen - mid-sized coastal l-shaped brown floor eat-in kitchen idea in Charleston with an undermount sink, flat-panel cabinets, white cabinets, solid surface countertops, white backsplash, porcelain backsplash, stainless steel appliances, an island and multicolored countertops
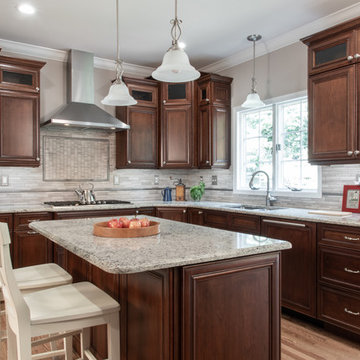
Example of a large classic l-shaped light wood floor and beige floor kitchen design in St Louis with recessed-panel cabinets, dark wood cabinets, granite countertops, stainless steel appliances, an island, a double-bowl sink, multicolored backsplash, matchstick tile backsplash and multicolored countertops
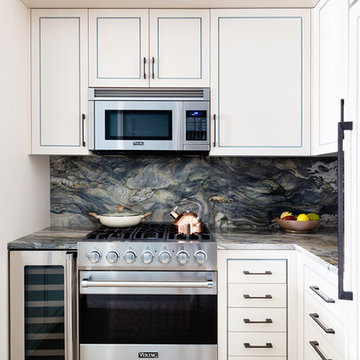
Brittany Ambridge
Small trendy u-shaped limestone floor and beige floor kitchen photo in New York with an undermount sink, quartzite countertops, multicolored backsplash, stone slab backsplash, paneled appliances, an island and multicolored countertops
Small trendy u-shaped limestone floor and beige floor kitchen photo in New York with an undermount sink, quartzite countertops, multicolored backsplash, stone slab backsplash, paneled appliances, an island and multicolored countertops
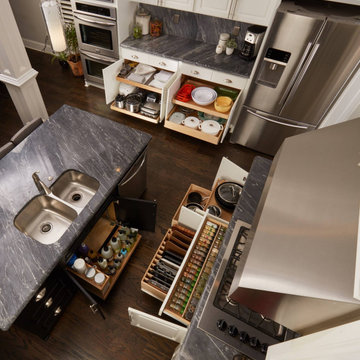
Kitchen overview with ShelfGenie solutions on display.
Inspiration for a mid-sized timeless u-shaped dark wood floor and brown floor enclosed kitchen remodel in Richmond with an undermount sink, granite countertops, stainless steel appliances and multicolored countertops
Inspiration for a mid-sized timeless u-shaped dark wood floor and brown floor enclosed kitchen remodel in Richmond with an undermount sink, granite countertops, stainless steel appliances and multicolored countertops
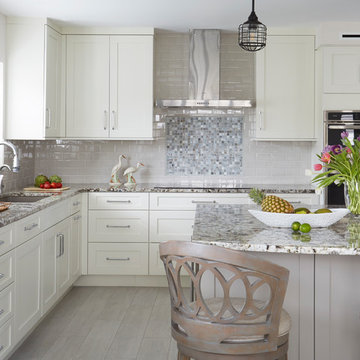
This Condo has been in the family since it was first built. And it was in desperate need of being renovated. The kitchen was isolated from the rest of the condo. The laundry space was an old pantry that was converted. We needed to open up the kitchen to living space to make the space feel larger. By changing the entrance to the first guest bedroom and turn in a den with a wonderful walk in owners closet.
Then we removed the old owners closet, adding that space to the guest bath to allow us to make the shower bigger. In addition giving the vanity more space.
The rest of the condo was updated. The master bath again was tight, but by removing walls and changing door swings we were able to make it functional and beautiful all that the same time.
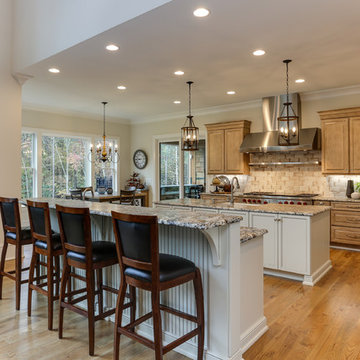
Photos by: Tad Davis
Large elegant medium tone wood floor open concept kitchen photo in Raleigh with a farmhouse sink, raised-panel cabinets, granite countertops, stainless steel appliances, two islands, multicolored countertops, medium tone wood cabinets and multicolored backsplash
Large elegant medium tone wood floor open concept kitchen photo in Raleigh with a farmhouse sink, raised-panel cabinets, granite countertops, stainless steel appliances, two islands, multicolored countertops, medium tone wood cabinets and multicolored backsplash
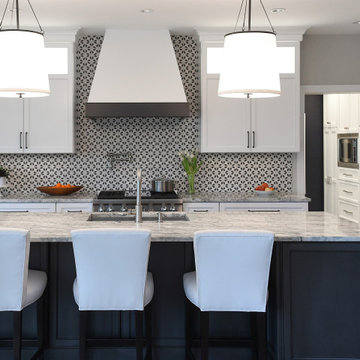
Inspiration for a mid-sized transitional l-shaped brown floor eat-in kitchen remodel in Atlanta with an undermount sink, white cabinets, marble countertops, multicolored backsplash, stone tile backsplash, stainless steel appliances, an island and multicolored countertops
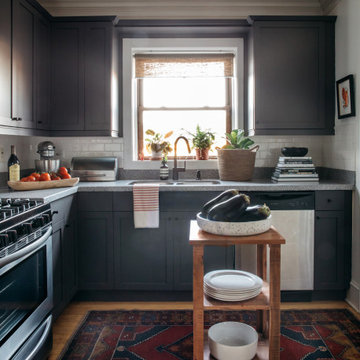
Example of a small eclectic l-shaped light wood floor and brown floor enclosed kitchen design in Chicago with shaker cabinets, gray cabinets, solid surface countertops, white backsplash, subway tile backsplash, stainless steel appliances and multicolored countertops

Example of a trendy u-shaped medium tone wood floor, brown floor and exposed beam open concept kitchen design in Kansas City with an undermount sink, flat-panel cabinets, gray cabinets, marble countertops, gray backsplash, stainless steel appliances, an island and multicolored countertops
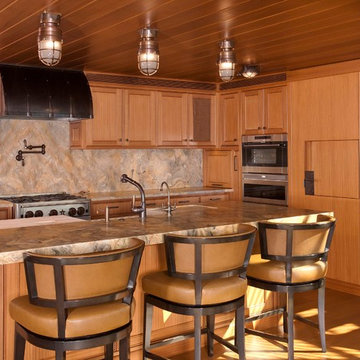
Kitchen - coastal medium tone wood floor kitchen idea in Seattle with recessed-panel cabinets, medium tone wood cabinets, multicolored backsplash, stone slab backsplash, stainless steel appliances, an island and multicolored countertops
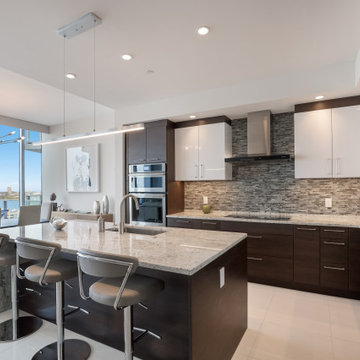
Simple and concise, this kitchen is the gateway to the living area.
Example of a trendy porcelain tile and white floor eat-in kitchen design in Tampa with flat-panel cabinets, dark wood cabinets, marble countertops, multicolored backsplash, glass tile backsplash, stainless steel appliances, an island and multicolored countertops
Example of a trendy porcelain tile and white floor eat-in kitchen design in Tampa with flat-panel cabinets, dark wood cabinets, marble countertops, multicolored backsplash, glass tile backsplash, stainless steel appliances, an island and multicolored countertops
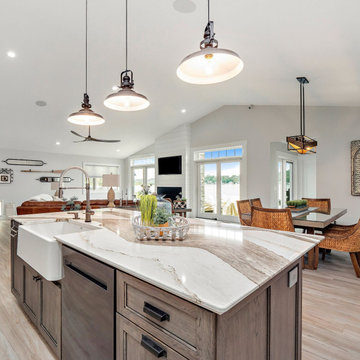
The bold movement and versatile tones of Skara Brae, pairs with wood, white, and matte black in this lake house kitchen. Cambria Black Matte perimeter countertops and fireplace surround create a cohesive look in the open space. Home by: West Central Home

Open concept kitchen - large transitional l-shaped dark wood floor and brown floor open concept kitchen idea in San Francisco with an undermount sink, recessed-panel cabinets, white cabinets, quartz countertops, gray backsplash, marble backsplash, paneled appliances, an island and multicolored countertops
Kitchen with Multicolored Countertops Ideas
6





