Kitchen Photos
Refine by:
Budget
Sort by:Popular Today
1 - 20 of 78 photos
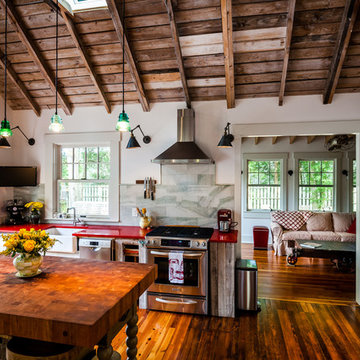
John Gessner
Small country kitchen photo in Raleigh with open cabinets, distressed cabinets and an island
Small country kitchen photo in Raleigh with open cabinets, distressed cabinets and an island
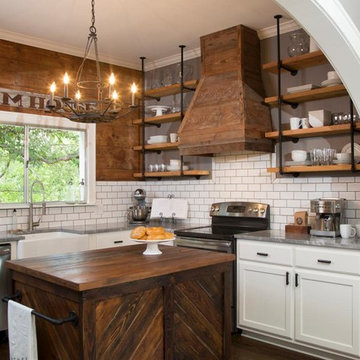
An inviting Farmhouse kitchen with crisp, clean subway tile for the back-splash and contrasting dark wood flooring to add heart to this family kitchen. Tile and flooring available at Finstad's Carpet One.
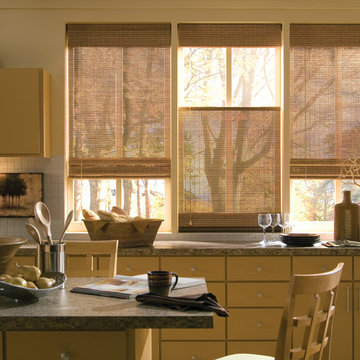
Hunter Douglas Skyline Panels
Inspiration for a small timeless galley linoleum floor enclosed kitchen remodel in New York with a drop-in sink, open cabinets, distressed cabinets, solid surface countertops, beige backsplash, stainless steel appliances and an island
Inspiration for a small timeless galley linoleum floor enclosed kitchen remodel in New York with a drop-in sink, open cabinets, distressed cabinets, solid surface countertops, beige backsplash, stainless steel appliances and an island
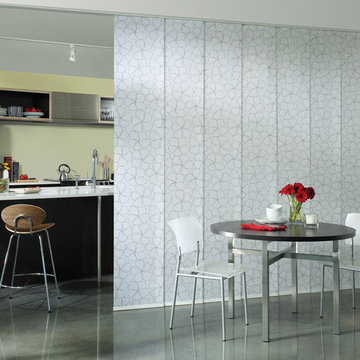
Hunter Douglas Skyline Panels
Inspiration for a small contemporary galley linoleum floor enclosed kitchen remodel in New York with a drop-in sink, open cabinets, distressed cabinets, solid surface countertops, beige backsplash, terra-cotta backsplash, stainless steel appliances and an island
Inspiration for a small contemporary galley linoleum floor enclosed kitchen remodel in New York with a drop-in sink, open cabinets, distressed cabinets, solid surface countertops, beige backsplash, terra-cotta backsplash, stainless steel appliances and an island
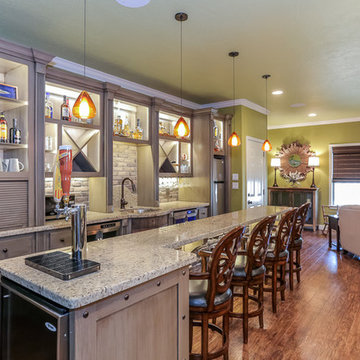
Small eclectic single-wall medium tone wood floor open concept kitchen photo in Houston with an undermount sink, open cabinets, distressed cabinets, granite countertops, gray backsplash, stone tile backsplash, stainless steel appliances and an island
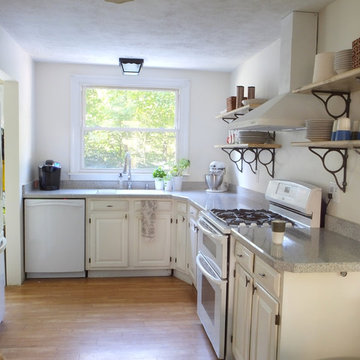
Simple, neutral kitchen with open shelves. Christina Orleans
Elegant u-shaped eat-in kitchen photo in Baltimore with an integrated sink, open cabinets, distressed cabinets, laminate countertops, white backsplash and white appliances
Elegant u-shaped eat-in kitchen photo in Baltimore with an integrated sink, open cabinets, distressed cabinets, laminate countertops, white backsplash and white appliances
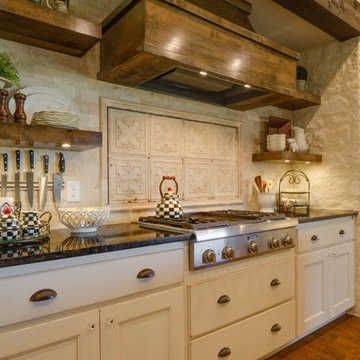
A closeup of the backsplash. Backsplash of cooktop is French ceiling tin from more than two centuries ago. Purchased at Red Stag in New Braunfels, TX. I worked with the architect and craftsmen to bring my design to life. My husband was able to locate the light fixture through an episode of Fixer Upper on HGTV. I did the cabinet painting myself and my husband installed all the hardware.
Casey Smartt
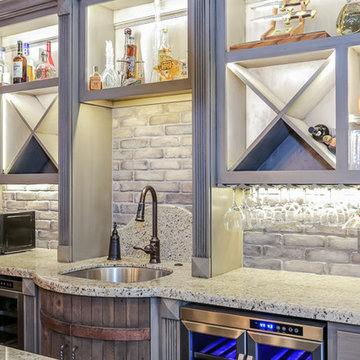
Small eclectic single-wall medium tone wood floor open concept kitchen photo in Houston with an undermount sink, open cabinets, distressed cabinets, granite countertops, gray backsplash, stone tile backsplash, stainless steel appliances and an island
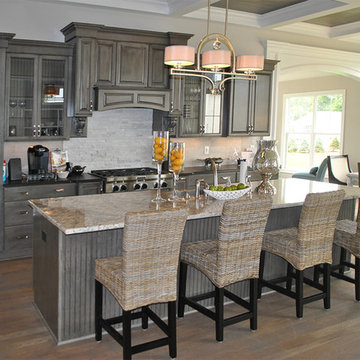
Kitchen - traditional medium tone wood floor kitchen idea in Columbus with a farmhouse sink, open cabinets, distressed cabinets, granite countertops, gray backsplash, stone tile backsplash, stainless steel appliances and an island
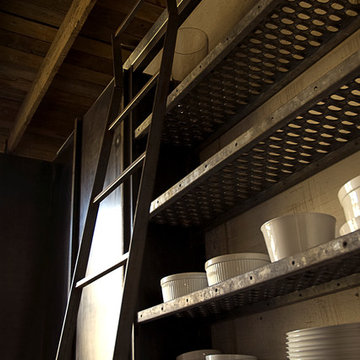
Rustic kitchen detail
Kitchen - contemporary kitchen idea in Austin with open cabinets and distressed cabinets
Kitchen - contemporary kitchen idea in Austin with open cabinets and distressed cabinets
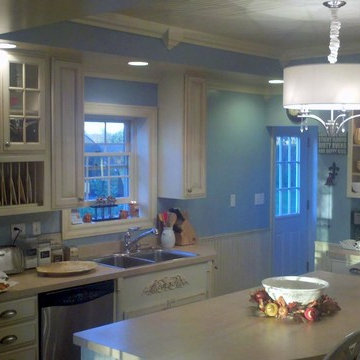
This lovely remodeled french country, farmhouse kitchen is designed featuring a beautiful bead board tray ceiling with crown molding & lower half wall bead board wainscoting color matching the Decora designer cabinetry in a painted off-white/creamy & brown distressed glazed finish. The front cabinet doors were taken off above the stove's wall to display "open shelving" adding bead board wall paper to the back of cabinets. This kitchen also features, recessed lighting, stainless steel appliances, silver drawer pulls, & a drum light chandelier over the custom center island.
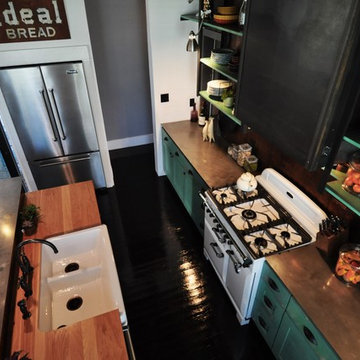
Kitchen - farmhouse galley kitchen idea in Austin with open cabinets, distressed cabinets, metallic backsplash, metal backsplash and an island
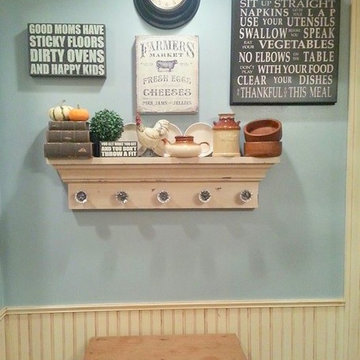
This lovely remodeled french country, farmhouse kitchen is designed featuring a beautiful bead board tray ceiling with crown molding & lower half wall bead board wainscoting color matching the Decora designer cabinetry in a painted off-white/creamy & brown distressed glazed finish. The front cabinet doors were taken off above the stove's wall to display "open shelving" adding bead board wall paper to the back of cabinets. This kitchen also features, recessed lighting, stainless steel appliances, silver drawer pulls, & a drum light chandelier over the custom center island.
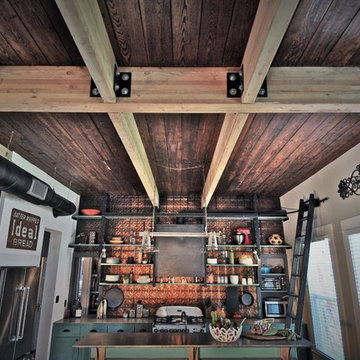
Kitchen - cottage kitchen idea in Austin with open cabinets, distressed cabinets, metallic backsplash, metal backsplash and an island
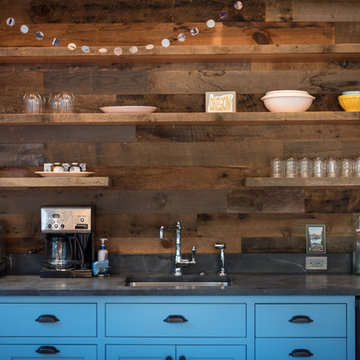
- Mike Potts Photography -
Example of a trendy single-wall dark wood floor eat-in kitchen design in Other with open cabinets, distressed cabinets, soapstone countertops, stone slab backsplash and black appliances
Example of a trendy single-wall dark wood floor eat-in kitchen design in Other with open cabinets, distressed cabinets, soapstone countertops, stone slab backsplash and black appliances
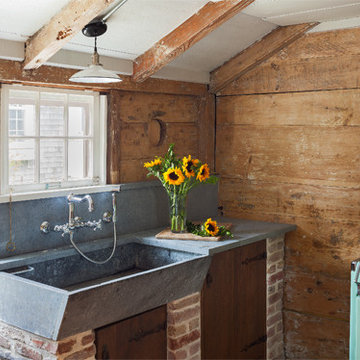
Sam Oberter Photography
Inspiration for a small eclectic u-shaped medium tone wood floor enclosed kitchen remodel in Providence with a farmhouse sink, open cabinets, distressed cabinets, soapstone countertops, blue backsplash, stone slab backsplash, colored appliances and no island
Inspiration for a small eclectic u-shaped medium tone wood floor enclosed kitchen remodel in Providence with a farmhouse sink, open cabinets, distressed cabinets, soapstone countertops, blue backsplash, stone slab backsplash, colored appliances and no island
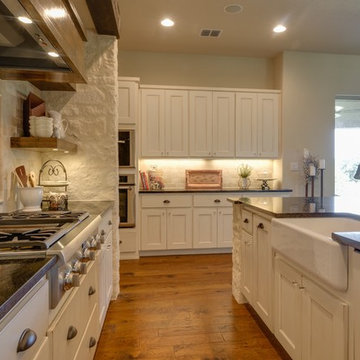
This angle shows the farmhouse style sink as well as the wood panel on the front of the dishwasher to match the cabinets. Backsplash of cooktop is French ceiling tin from more than two centuries ago. Purchased at Red Stag in New Braunfels, TX. I worked with the architect and craftsmen to bring my design to life. My husband was able to locate the light fixture through an episode of Fixer Upper on HGTV. I did the cabinet painting myself and my husband installed all the hardware.
PC: Casey Smartt
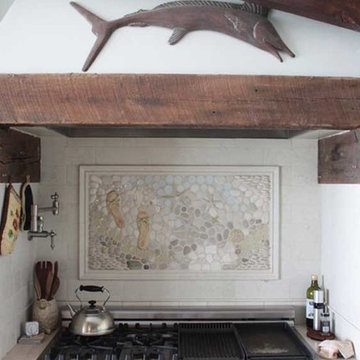
A beautiful custom mosaic kitchen backsplash mural set deep in a kitchen niche. Created with stone, glass, and ceramic pieces. Perfect for any type of kitchen whether it be in a townhouse or vacation home. Flip flops, starfish, shells, and more throughout! Our client paired this look with Rustic Barn board open shelving, a Thermador Commercial range, biancone 4x12 marble as well as satin nickel hardware.
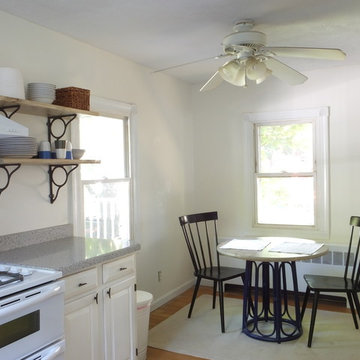
Breakfast area. Christina Orleans
Example of a classic u-shaped eat-in kitchen design in Baltimore with an integrated sink, open cabinets, distressed cabinets, laminate countertops, white backsplash and white appliances
Example of a classic u-shaped eat-in kitchen design in Baltimore with an integrated sink, open cabinets, distressed cabinets, laminate countertops, white backsplash and white appliances
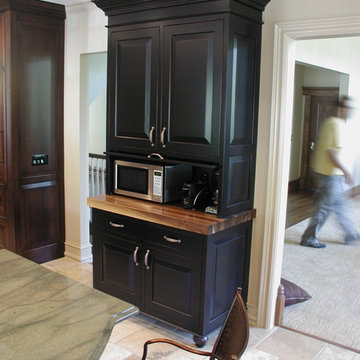
Unique custom cabinetry with a hutch look. Meant to resemble a freestanding piece of furniture, it features bun feet, a butcher block countertop, and a flip-up door that conceals the microwave and electronic.
1





