Kitchen with Open Cabinets and No Island Ideas
Refine by:
Budget
Sort by:Popular Today
1 - 20 of 1,098 photos

This pantry design shows how two different cabinetry colors work together to create and unique and beautiful space.
Custom Closets Sarasota County Manatee County Custom Storage Sarasota County Manatee County

Kitchen. Photo by Clark Dugger
Inspiration for a small contemporary galley medium tone wood floor and brown floor enclosed kitchen remodel in Los Angeles with an undermount sink, open cabinets, medium tone wood cabinets, wood countertops, brown backsplash, wood backsplash, paneled appliances and no island
Inspiration for a small contemporary galley medium tone wood floor and brown floor enclosed kitchen remodel in Los Angeles with an undermount sink, open cabinets, medium tone wood cabinets, wood countertops, brown backsplash, wood backsplash, paneled appliances and no island

A tiny waterfront house in Kennebunkport, Maine.
Photos by James R. Salomon
Example of a small beach style single-wall medium tone wood floor open concept kitchen design in Portland Maine with an undermount sink, medium tone wood cabinets, colored appliances, white countertops, open cabinets and no island
Example of a small beach style single-wall medium tone wood floor open concept kitchen design in Portland Maine with an undermount sink, medium tone wood cabinets, colored appliances, white countertops, open cabinets and no island

Cory Holland
Transitional u-shaped light wood floor and beige floor kitchen pantry photo in Seattle with open cabinets, white cabinets, brick backsplash and no island
Transitional u-shaped light wood floor and beige floor kitchen pantry photo in Seattle with open cabinets, white cabinets, brick backsplash and no island

Inspiration for a large cottage l-shaped dark wood floor and brown floor kitchen pantry remodel in Portland with open cabinets, white cabinets, quartz countertops, white backsplash, no island and white countertops

Inside view of pantry showing stainless steel mesh drawer fronts for dry-good storage and adjustable shelves.
Example of a mid-sized classic u-shaped beige floor and travertine floor kitchen pantry design in Houston with open cabinets, gray cabinets and no island
Example of a mid-sized classic u-shaped beige floor and travertine floor kitchen pantry design in Houston with open cabinets, gray cabinets and no island

Today's pantries are functional and gorgeous! Our custom pantry creates ample space for every day appliances to be kept out of sight, with easy access to bins and storage containers. Undercounter LED lighting allows for easy night-time use as well.

Kitchen pantry - transitional l-shaped beige floor kitchen pantry idea in San Diego with open cabinets, white cabinets, blue backsplash, no island and white countertops

Kitchen pantry - mid-sized french country u-shaped medium tone wood floor kitchen pantry idea in Other with a drop-in sink, gray cabinets, no island, open cabinets, solid surface countertops, white backsplash and subway tile backsplash

This whole house remodel integrated the kitchen with the dining room, entertainment center, living room and a walk in pantry. We remodeled a guest bathroom, and added a drop zone in the front hallway dining.
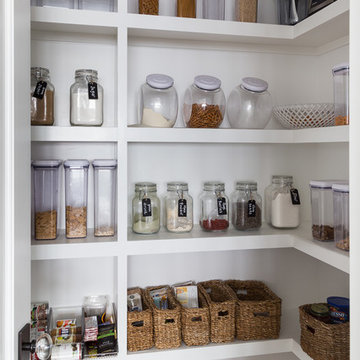
In the pantry, organizational jars and baskets from The Container Store satisfy the homeowners' desire for a utilitarian yet streamlined space ideal for storing everyday kitchen essentials.
Photo credit: David Duncan Livingston
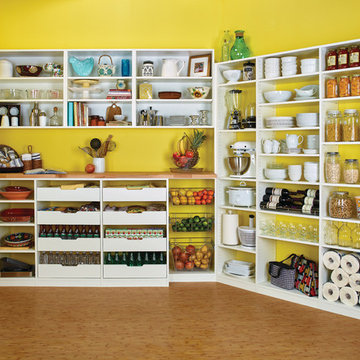
Inspiration for a mid-sized timeless light wood floor and beige floor kitchen pantry remodel in San Francisco with open cabinets, white cabinets and no island
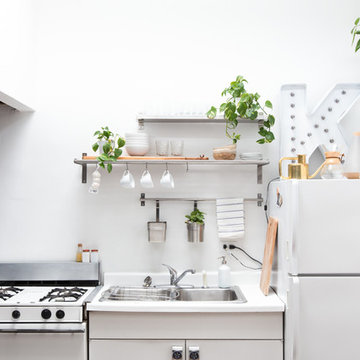
Carolina Rodriguez
Example of a danish single-wall kitchen design in Chicago with a double-bowl sink, white appliances, no island and open cabinets
Example of a danish single-wall kitchen design in Chicago with a double-bowl sink, white appliances, no island and open cabinets
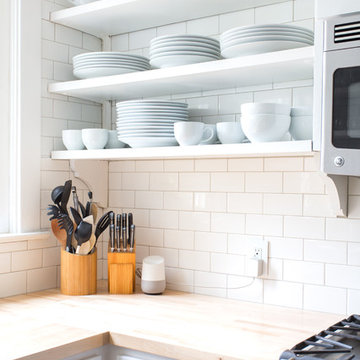
Photo: Jessica Cain © 2017 Houzz
Mid-sized elegant l-shaped eat-in kitchen photo in Kansas City with open cabinets, white backsplash, subway tile backsplash, stainless steel appliances and no island
Mid-sized elegant l-shaped eat-in kitchen photo in Kansas City with open cabinets, white backsplash, subway tile backsplash, stainless steel appliances and no island
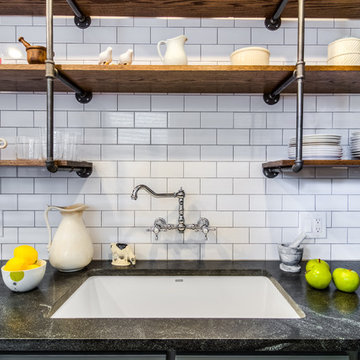
Example of a mid-sized transitional u-shaped porcelain tile enclosed kitchen design in Chicago with an undermount sink, open cabinets, dark wood cabinets, marble countertops, white backsplash, subway tile backsplash, stainless steel appliances and no island

Inspiration for a mid-sized transitional single-wall porcelain tile kitchen pantry remodel in Oklahoma City with open cabinets, white cabinets, quartz countertops, white backsplash, glass tile backsplash and no island
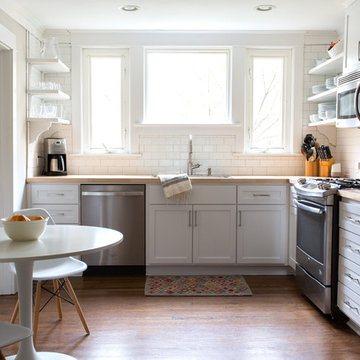
Photo: Jessica Cain © 2017 Houzz
Example of a mid-sized classic l-shaped eat-in kitchen design in Kansas City with open cabinets, white backsplash, subway tile backsplash, stainless steel appliances and no island
Example of a mid-sized classic l-shaped eat-in kitchen design in Kansas City with open cabinets, white backsplash, subway tile backsplash, stainless steel appliances and no island

Large farmhouse single-wall dark wood floor and brown floor kitchen pantry photo in Minneapolis with open cabinets, green cabinets, wood countertops, paneled appliances and no island
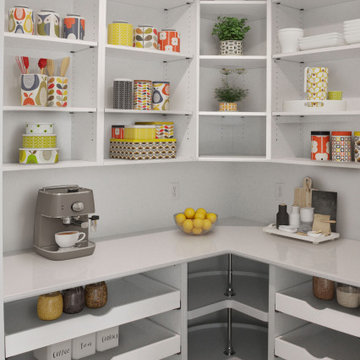
Kitchen pantry - small u-shaped medium tone wood floor and brown floor kitchen pantry idea in Minneapolis with open cabinets, white cabinets, quartz countertops, stainless steel appliances, no island and white countertops
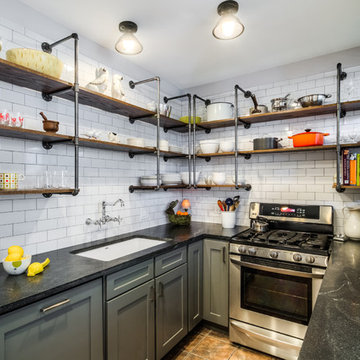
Enclosed kitchen - mid-sized transitional u-shaped porcelain tile enclosed kitchen idea in Chicago with an undermount sink, open cabinets, dark wood cabinets, marble countertops, white backsplash, subway tile backsplash, stainless steel appliances and no island
Kitchen with Open Cabinets and No Island Ideas
1





